Idées déco de cuisines avec des portes de placard beiges
Trier par:Populaires du jour
81 - 100 sur 3 805 photos
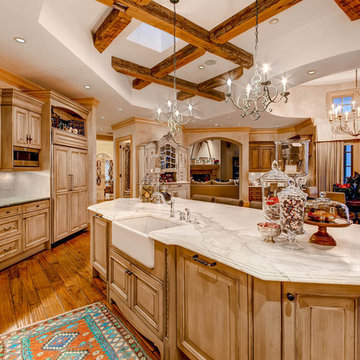
Cette photo montre une très grande cuisine chic en U avec un évier de ferme, un placard avec porte à panneau surélevé, des portes de placard beiges, plan de travail en marbre, une crédence beige, une crédence en carrelage de pierre, un électroménager en acier inoxydable, un sol en bois brun et îlot.
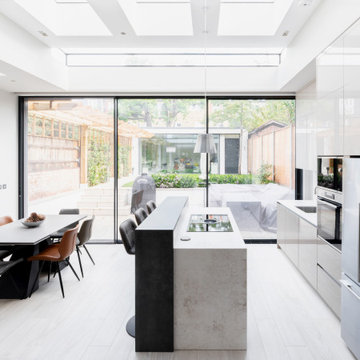
Cette image montre une grande cuisine ouverte parallèle et grise et blanche design avec un évier intégré, un placard à porte plane, des portes de placard beiges, un plan de travail en quartz modifié, une crédence blanche, une crédence en dalle de pierre, un électroménager en acier inoxydable, parquet clair, îlot, un sol gris et un plan de travail blanc.

We chose a micro cement floor for this space, choosing a warm neutral that sat perfectly with the wall colour. This entire extension space was intended to feel like a bright and sunny contrast to the pattern and colour of the rest of the house. A sense of calm, space, and comfort exudes from the space. We chose linen and boucle fabrics for the furniture, continuing the restrained palette. The enormous sculptural kitchen is grounding the space, which we designed in collaboration with Roundhouse Design. However, to continue the sense of space and full-height ceiling scale, we colour-matched the kitchen wall cabinets with the wall paint colour. the base units were sprayed in farrow and ball 'Railings'.

In the fictional timeline for the new home, we envisioned a renovation of the kitchen occurring in the 1940s, and some the design of the kitchen was conceived to represent that time period. Converted appliances with new internal components add to the retro feel of the space, along with a cast iron farmhouse style sink. Special attention was also paid to the cabinet and hardware design to be period authentic.
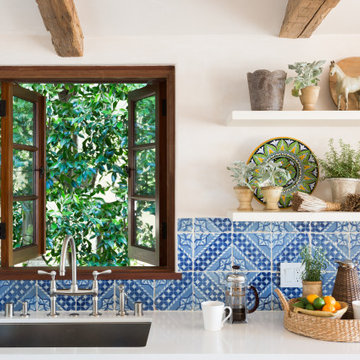
Kitchen with Vaulted Truss and Bean Ceiling open to Dinning Room
Idées déco pour une cuisine américaine méditerranéenne en U de taille moyenne avec un évier encastré, un placard à porte affleurante, des portes de placard beiges, plan de travail en marbre, une crédence bleue, une crédence en céramique, un électroménager en acier inoxydable, parquet clair, îlot, un sol beige, un plan de travail bleu et poutres apparentes.
Idées déco pour une cuisine américaine méditerranéenne en U de taille moyenne avec un évier encastré, un placard à porte affleurante, des portes de placard beiges, plan de travail en marbre, une crédence bleue, une crédence en céramique, un électroménager en acier inoxydable, parquet clair, îlot, un sol beige, un plan de travail bleu et poutres apparentes.
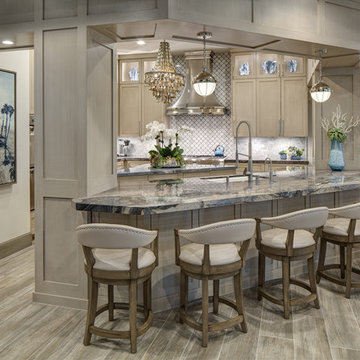
Martin King Photography
Aménagement d'une cuisine ouverte bord de mer de taille moyenne avec un placard à porte shaker, des portes de placard beiges, un plan de travail en granite, un sol en carrelage de porcelaine, un évier encastré, une crédence grise, une péninsule, un sol beige et un plan de travail multicolore.
Aménagement d'une cuisine ouverte bord de mer de taille moyenne avec un placard à porte shaker, des portes de placard beiges, un plan de travail en granite, un sol en carrelage de porcelaine, un évier encastré, une crédence grise, une péninsule, un sol beige et un plan de travail multicolore.

Idée de décoration pour une grande cuisine américaine parallèle et beige et blanche avec un évier de ferme, un placard avec porte à panneau surélevé, des portes de placard beiges, un plan de travail en granite, une crédence beige, une crédence en carrelage métro, un électroménager en acier inoxydable, un sol en bois brun, îlot, un sol marron, un plan de travail beige et poutres apparentes.
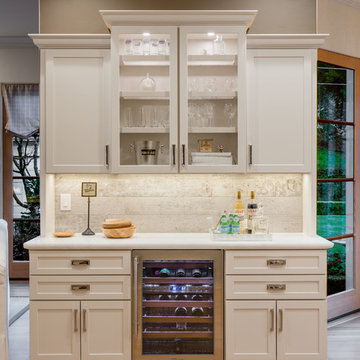
The hutch is painted in Linen White by Dura Supreme. It adds a contracts to the Latte colored kitchen. Glass doors and True Wine Captain accent the barware. The Atlas pulls called Sutton Place add a luxury factor. The accent wall is painted with Benjamin Moore Chocolate Velvet.
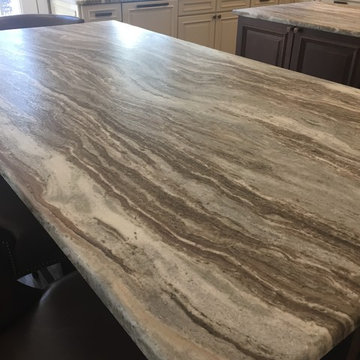
Aménagement d'une très grande cuisine américaine classique en L avec un évier encastré, des portes de placard beiges, un plan de travail en granite, une crédence beige, une crédence en céramique, un électroménager en acier inoxydable, un sol en carrelage de porcelaine, 2 îlots et un sol gris.
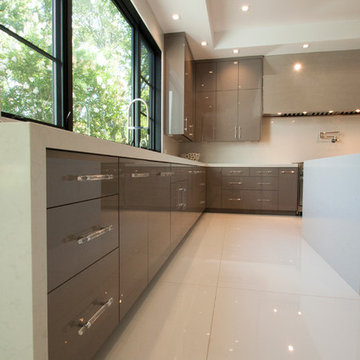
angelica sparks-trefz/amillioncolors.com
Cette photo montre une très grande cuisine américaine moderne en U avec un évier encastré, un placard à porte plane, des portes de placard beiges, un plan de travail en surface solide, un électroménager en acier inoxydable, un sol en marbre et 2 îlots.
Cette photo montre une très grande cuisine américaine moderne en U avec un évier encastré, un placard à porte plane, des portes de placard beiges, un plan de travail en surface solide, un électroménager en acier inoxydable, un sol en marbre et 2 îlots.
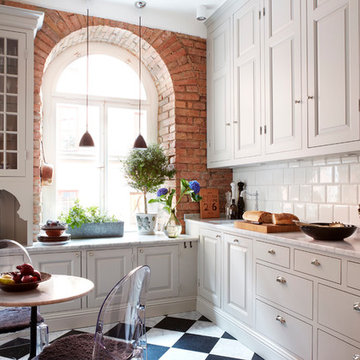
Idées déco pour une cuisine américaine campagne en L de taille moyenne avec un évier encastré, un placard avec porte à panneau surélevé, des portes de placard beiges, plan de travail en marbre, une crédence blanche, une crédence en carrelage métro, un sol en carrelage de céramique et aucun îlot.
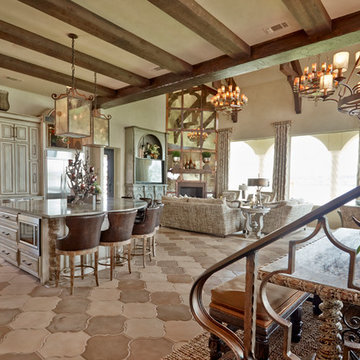
Lake retreat designed and decorated by Grandeur Design.
Réalisation d'une très grande cuisine américaine parallèle méditerranéenne avec un évier encastré, un placard avec porte à panneau surélevé, des portes de placard beiges, un plan de travail en granite, une crédence beige, une crédence en céramique, un électroménager en acier inoxydable, îlot et un sol en carrelage de céramique.
Réalisation d'une très grande cuisine américaine parallèle méditerranéenne avec un évier encastré, un placard avec porte à panneau surélevé, des portes de placard beiges, un plan de travail en granite, une crédence beige, une crédence en céramique, un électroménager en acier inoxydable, îlot et un sol en carrelage de céramique.

Stu Morley
Cette photo montre une grande cuisine ouverte tendance en L avec une crédence miroir, îlot, un évier 2 bacs, un placard à porte plane, des portes de placard beiges, plan de travail en marbre, une crédence métallisée, un électroménager en acier inoxydable, parquet foncé et un sol marron.
Cette photo montre une grande cuisine ouverte tendance en L avec une crédence miroir, îlot, un évier 2 bacs, un placard à porte plane, des portes de placard beiges, plan de travail en marbre, une crédence métallisée, un électroménager en acier inoxydable, parquet foncé et un sol marron.
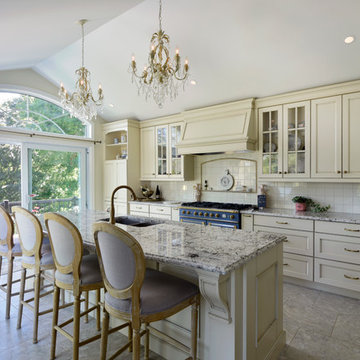
Photos by Gordon King
Exemple d'une grande cuisine américaine parallèle chic avec un évier 2 bacs, îlot, un placard avec porte à panneau encastré, des portes de placard beiges, un plan de travail en granite, une crédence beige, une crédence en carreau de verre, un électroménager de couleur et un sol en carrelage de porcelaine.
Exemple d'une grande cuisine américaine parallèle chic avec un évier 2 bacs, îlot, un placard avec porte à panneau encastré, des portes de placard beiges, un plan de travail en granite, une crédence beige, une crédence en carreau de verre, un électroménager de couleur et un sol en carrelage de porcelaine.

Inspiration pour une grande cuisine américaine linéaire et encastrable méditerranéenne avec un placard avec porte à panneau encastré, des portes de placard beiges, une crédence multicolore, une crédence en marbre, îlot, un plan de travail multicolore, parquet clair, un sol marron, poutres apparentes et un plan de travail en surface solide.

Open kitchen with double island bench, industrial oven, 40mm waterfall stone benchtops and brand new engineered timber flooring.
Idée de décoration pour une très grande cuisine américaine parallèle design avec un évier encastré, des portes de placard beiges, un plan de travail en quartz modifié, un électroménager en acier inoxydable, parquet clair, 2 îlots et un plan de travail blanc.
Idée de décoration pour une très grande cuisine américaine parallèle design avec un évier encastré, des portes de placard beiges, un plan de travail en quartz modifié, un électroménager en acier inoxydable, parquet clair, 2 îlots et un plan de travail blanc.
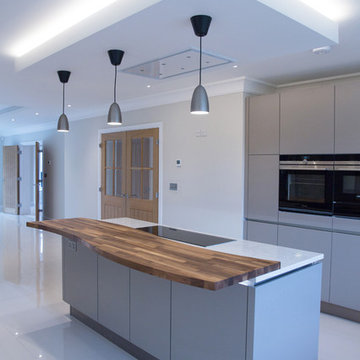
This beautiful kitchen was designed by one our team for a property development company that were building three new housing plots in Tring. They gave us the task of coming up with a kitchen design that would be timeless and suitable for any new homeowner. Therefore, the challenge for us was to design for someone that we would never meet, but still try to make the space personal to them. The entire interior scheme needed to be considered, as the overall look of the house is contemporary, so the kitchen design needed to match this style. Due to this, a combination of high quality materials and a neutral colour scheme have been used. Handle-less, high gloss cashmere and matt taupe cabinetry are complimented by a Silestone Lusso quartz worktop with a European walnut breakfast bar. Attention to detail was key and needed to be carefully thought about within the design. Particular features have been replicated, such as including the walnut detailing to feature within the breakfast bar and for the wrap around panelling of the built-in fridge/freezer. LED lighting has also been used for the decorative purposes of illuminating the cabinetry but also the ceiling extractor, which both help to create an atmosphere within the kitchen, particularly in the evenings. The overall layout has been carefully considered, appliances have been positioned so that the potential homeowners would have everything they need within a practical working triangle. Storage solutions have been cleverly designed to be hidden behind doors, adding to the spacious feeling of this beautiful kitchen.
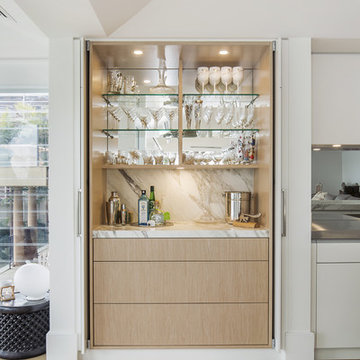
A striking entertainers kitchen in a beach house at Sydney's Palm Beach. Featuring a drinks bar hidden behind pocket doors, calacatta oro island bench, stainless steel benchtops with welded in sinks, walk in pantry/scullery, integrated Sub-Zero refrigerator, Wolf 76cm oven, and motorised drawers
Photos: Paul Worsley @ Live By The Sea
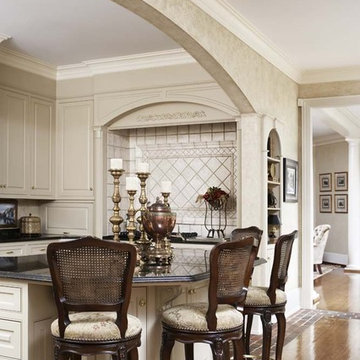
This home in the exclusive Mt. Vere Estates is among the most beautiful in Greenville. The extraordinary grounds and gardens complement the equally exceptional interiors of the home. Stunning yet comfortable, every aspect of the home invites and impresses. Classic, understated elegance at its best.
Materials of Note:
Custom Wood paneling; Bacharach Crystal Chandelier in Dining Room; Brick Flooring in Kitchen; Faux Treatments throughout Home
Rachael Boling Photography
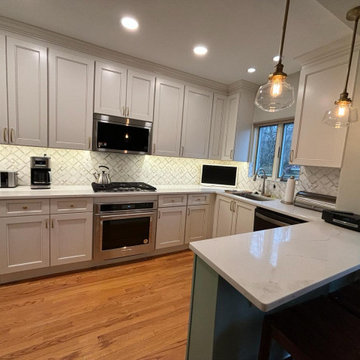
Luxurious Kitchen Remodel - Mount Airy, Philadelphia
Idées déco pour une grande cuisine américaine parallèle contemporaine avec un évier encastré, un placard à porte shaker, des portes de placard beiges, plan de travail en marbre, une crédence multicolore, une crédence en marbre, un électroménager en acier inoxydable, un sol en bois brun, îlot et un plan de travail blanc.
Idées déco pour une grande cuisine américaine parallèle contemporaine avec un évier encastré, un placard à porte shaker, des portes de placard beiges, plan de travail en marbre, une crédence multicolore, une crédence en marbre, un électroménager en acier inoxydable, un sol en bois brun, îlot et un plan de travail blanc.
Idées déco de cuisines avec des portes de placard beiges
5