Idées déco de cuisines avec des portes de placard beiges
Trier par :
Budget
Trier par:Populaires du jour
161 - 180 sur 8 152 photos
1 sur 3
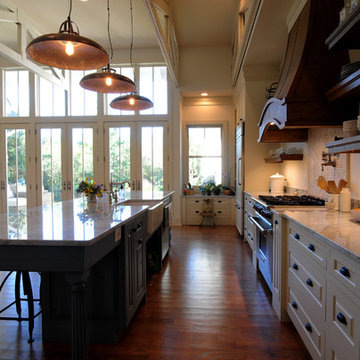
Ryan Edwards
Cette photo montre une cuisine ouverte parallèle craftsman avec un évier de ferme, un placard à porte shaker, des portes de placard beiges, plan de travail en marbre, une crédence grise, une crédence en carrelage de pierre, un électroménager en acier inoxydable, parquet foncé et îlot.
Cette photo montre une cuisine ouverte parallèle craftsman avec un évier de ferme, un placard à porte shaker, des portes de placard beiges, plan de travail en marbre, une crédence grise, une crédence en carrelage de pierre, un électroménager en acier inoxydable, parquet foncé et îlot.
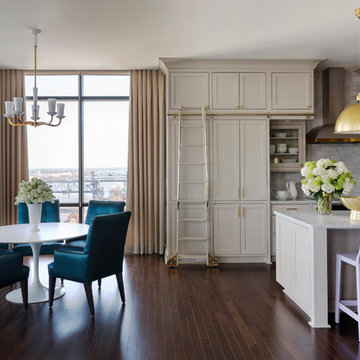
Walls and cabinets are Sherwin-Williams Anew, pendants are Visual Comfort, counters are marble, faucets are Kohler, hood is Vent-A-Hood, stools are Kartell, table is Design Within Reach, chairs are Lee Inds.
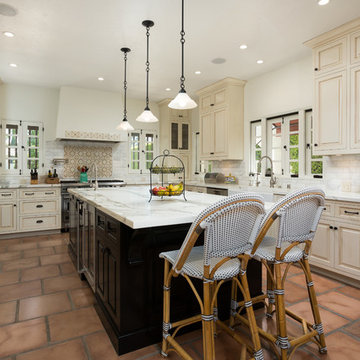
Clark Dugger
Idées déco pour une cuisine méditerranéenne en U avec un évier de ferme, un placard avec porte à panneau surélevé, des portes de placard beiges, plan de travail en marbre, une crédence blanche, un électroménager en acier inoxydable, tomettes au sol, îlot et une crédence en carrelage métro.
Idées déco pour une cuisine méditerranéenne en U avec un évier de ferme, un placard avec porte à panneau surélevé, des portes de placard beiges, plan de travail en marbre, une crédence blanche, un électroménager en acier inoxydable, tomettes au sol, îlot et une crédence en carrelage métro.
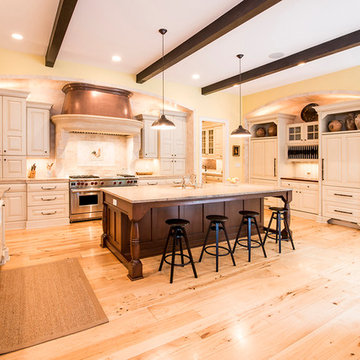
Inspiration pour une grande cuisine encastrable méditerranéenne en U avec un évier de ferme, un placard avec porte à panneau surélevé, des portes de placard beiges, un plan de travail en granite, une crédence beige, parquet clair, îlot, un sol beige et un plan de travail multicolore.
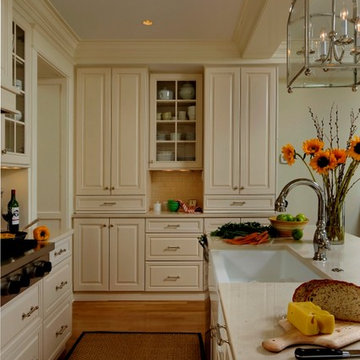
Washington DC Traditional Kitchen
#JenniferGilmer
http://www.gilmerkitchens.com/
Photography by Bob Narod
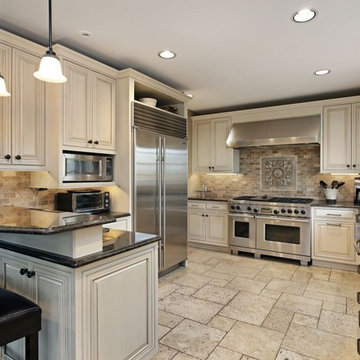
Aménagement d'une grande cuisine américaine parallèle contemporaine avec des portes de placard beiges, une crédence beige, un électroménager en acier inoxydable, aucun îlot, un évier encastré et un placard avec porte à panneau surélevé.
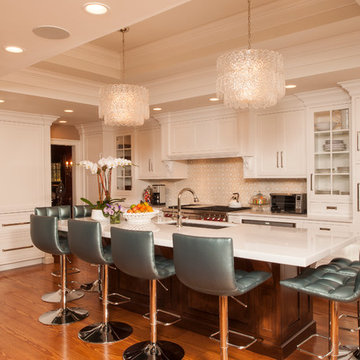
Steve Whittsit
Aménagement d'une cuisine ouverte classique en L avec un évier encastré, un placard à porte shaker, des portes de placard beiges, un plan de travail en surface solide et un électroménager en acier inoxydable.
Aménagement d'une cuisine ouverte classique en L avec un évier encastré, un placard à porte shaker, des portes de placard beiges, un plan de travail en surface solide et un électroménager en acier inoxydable.
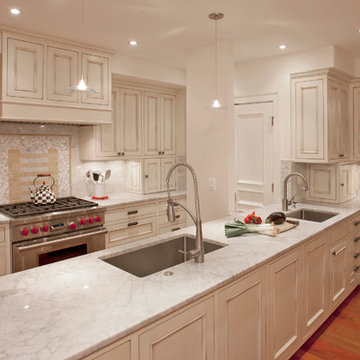
Photography by Ken Wyner
2101 Connecticut Avenue (c.1928), an 8-story brick and limestone Beaux Arts style building with spacious apartments, is said to have been “the finest apartment house to appear in Washington between the two World Wars.” (James M. Goode, Best Addresses, 1988.) As advertised for rent in 1928, the apartments were designed “to incorporate many details that would aid the residents in establishing a home atmosphere, one possessing charm and dignity usually found only in a private house… the character and tenancy (being) assured through careful selection of guests.” Home to Senators, Ambassadors, a Vice President and a Supreme Court Justice as well as numerous Washington socialites, the building still stands as one of the undisputed “best addresses” in Washington, DC.)
So well laid-out was this gracious 3,000 sf apartment that the basic floor plan remains unchanged from the original architect’s 1927 design. The organizing feature was, and continues to be, the grand “gallery” space in the center of the unit. Every room in the apartment can be accessed via the gallery, thus preserving it as the centerpiece of the “charm and dignity” which the original design intended. Programmatic modifications consisted of the addition of a small powder room off of the foyer, and the conversion of a corner “sun room” into a room for meditation and study. The apartment received a thorough updating of all systems, services and finishes, including a new kitchen and new bathrooms, several new built-in cabinetry units, and the consolidation of numerous small closets and passageways into more accessible and efficient storage spaces.
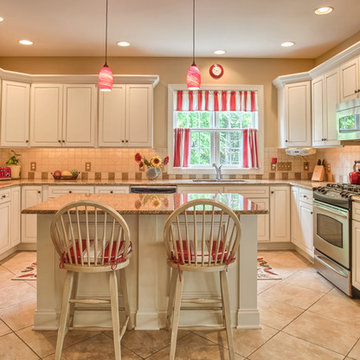
Annie M Design
Réalisation d'une cuisine tradition en U avec un placard avec porte à panneau surélevé, des portes de placard beiges, un plan de travail en granite, une crédence beige et un électroménager en acier inoxydable.
Réalisation d'une cuisine tradition en U avec un placard avec porte à panneau surélevé, des portes de placard beiges, un plan de travail en granite, une crédence beige et un électroménager en acier inoxydable.
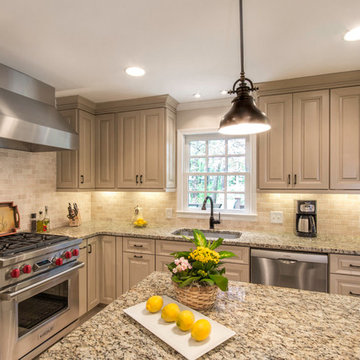
www.photosbyheatherfritz.com
Heather Fritz
Cette photo montre une cuisine chic avec un évier 1 bac, un placard avec porte à panneau surélevé, des portes de placard beiges, un plan de travail en granite, une crédence en carrelage de pierre, un électroménager en acier inoxydable et une crédence beige.
Cette photo montre une cuisine chic avec un évier 1 bac, un placard avec porte à panneau surélevé, des portes de placard beiges, un plan de travail en granite, une crédence en carrelage de pierre, un électroménager en acier inoxydable et une crédence beige.
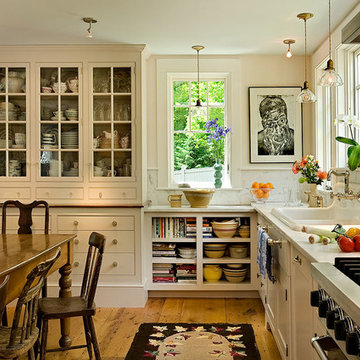
Rob Karosis
Cette image montre une cuisine américaine traditionnelle avec un évier posé, un placard à porte vitrée, des portes de placard beiges, une crédence blanche, une crédence en dalle de pierre et un électroménager en acier inoxydable.
Cette image montre une cuisine américaine traditionnelle avec un évier posé, un placard à porte vitrée, des portes de placard beiges, une crédence blanche, une crédence en dalle de pierre et un électroménager en acier inoxydable.
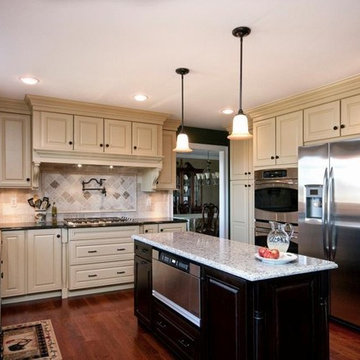
jfcollc.com
Idées déco pour une grande cuisine américaine classique en U avec un évier 2 bacs, un placard avec porte à panneau surélevé, des portes de placard beiges, un plan de travail en granite, une crédence beige, une crédence en céramique, un électroménager en acier inoxydable, parquet foncé, îlot et un sol marron.
Idées déco pour une grande cuisine américaine classique en U avec un évier 2 bacs, un placard avec porte à panneau surélevé, des portes de placard beiges, un plan de travail en granite, une crédence beige, une crédence en céramique, un électroménager en acier inoxydable, parquet foncé, îlot et un sol marron.
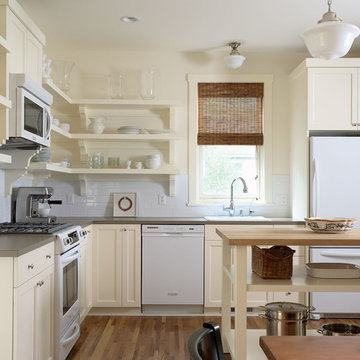
Quaint painted kitchen with open shelving
Cozy and adorable Guest Cottage.
Architectural Designer: Peter MacDonald of Peter Stafford MacDonald and Company
Interior Designer: Jeremy Wunderlich (of Hanson Nobles Wunderlich)
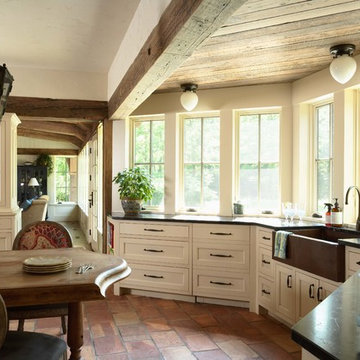
Photos by Susan Gilmore
Cette photo montre une cuisine chic avec un évier de ferme, un placard avec porte à panneau encastré et des portes de placard beiges.
Cette photo montre une cuisine chic avec un évier de ferme, un placard avec porte à panneau encastré et des portes de placard beiges.
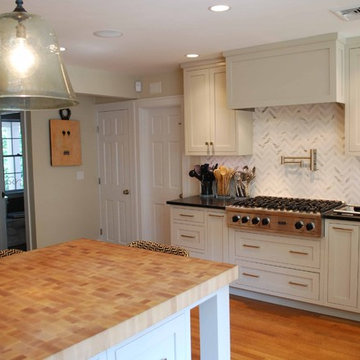
Réalisation d'une cuisine tradition avec un plan de travail en bois, un placard à porte shaker, des portes de placard beiges, une crédence blanche, une crédence en carrelage de pierre et un électroménager en acier inoxydable.
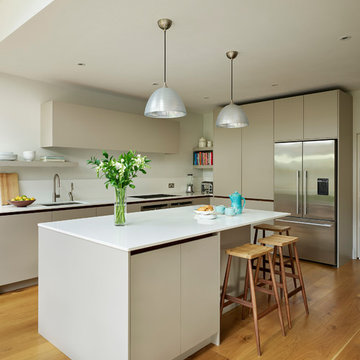
Roundhouse Urbo matt lacquer bespoke kitchen in Little Greene French Grey Dark 163 and worktops in GC1 stone with polished pencil edge and Wholestave American Black Walnut. Photography by Darren Chung.
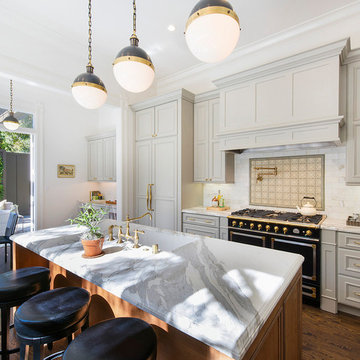
Idées déco pour une cuisine ouverte parallèle classique avec un évier 1 bac, un placard à porte affleurante, des portes de placard beiges, plan de travail en marbre, une crédence blanche, une crédence en carrelage de pierre, un électroménager noir, parquet foncé et îlot.
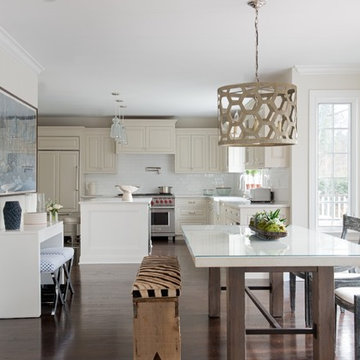
Complete kitchen renovation, new cabinets, kitchen island, marble countertops, and wood flooring as well as furniture which includes a custom concrete table and lighting fixture. Photo Credit: Jane Beiles

This spacious kitchen was designed for a beautiful 19th century home. The gloss cabinets and raspberry red splash back reflects the light, making this kitchen a bright and inviting place to enjoy with family and friends. All storage solutions have been carefully planned and most appliances are hidden behind doors adding to the spacious feeling of this stunning kitchen.
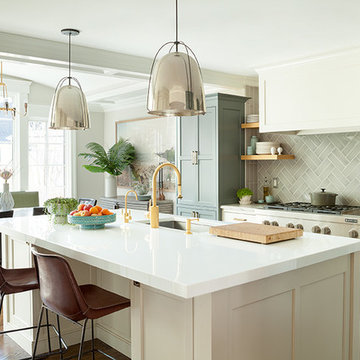
Cette image montre une cuisine avec un évier encastré, un placard à porte affleurante, des portes de placard beiges, une crédence grise, une crédence en céramique, un électroménager en acier inoxydable, îlot, un sol marron, un plan de travail blanc et parquet foncé.
Idées déco de cuisines avec des portes de placard beiges
9