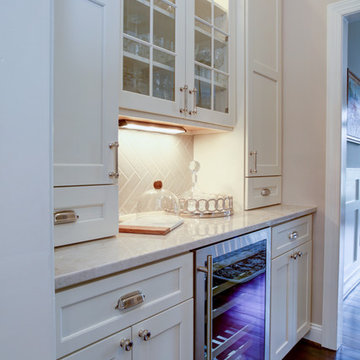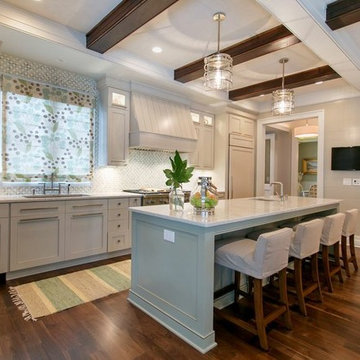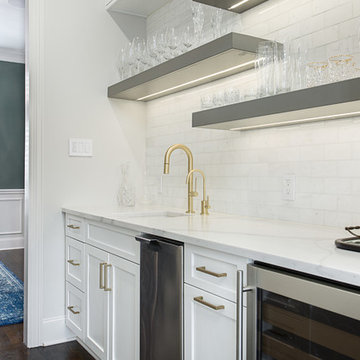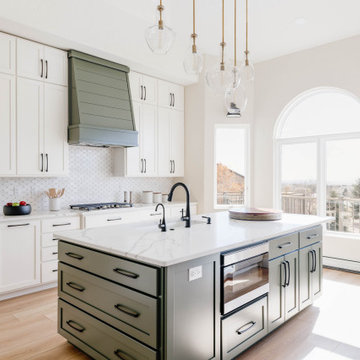Idées déco de cuisines avec des portes de placard blanches et îlot
Trier par :
Budget
Trier par:Populaires du jour
121 - 140 sur 455 925 photos
1 sur 3

Clean and fresh white contemporary transitional kitchen dining area stands the test of time. The space features marble backsplash, solid surface white kitchen countertop, white painted shaker style cabinets, custom-made dining chairs with contrast color welt and adjustable solid maple wood table. Blue/gray furniture and trims keep the classic white space in balance.

Paul Pavot
Cette image montre une grande cuisine ouverte traditionnelle en U avec un évier de ferme, un placard à porte shaker, des portes de placard blanches, plan de travail en marbre, une crédence grise, une crédence en carrelage métro, un électroménager en acier inoxydable, parquet foncé et îlot.
Cette image montre une grande cuisine ouverte traditionnelle en U avec un évier de ferme, un placard à porte shaker, des portes de placard blanches, plan de travail en marbre, une crédence grise, une crédence en carrelage métro, un électroménager en acier inoxydable, parquet foncé et îlot.

Photography by Patrick Brickman
Exemple d'une cuisine ouverte linéaire bord de mer avec un évier posé, des portes de placard blanches, un plan de travail en granite, une crédence bleue, une crédence en céramique, parquet foncé et îlot.
Exemple d'une cuisine ouverte linéaire bord de mer avec un évier posé, des portes de placard blanches, un plan de travail en granite, une crédence bleue, une crédence en céramique, parquet foncé et îlot.

Cette image montre une grande cuisine ouverte traditionnelle en L avec un évier encastré, un placard avec porte à panneau encastré, des portes de placard blanches, plan de travail en marbre, une crédence blanche, une crédence en céramique, un électroménager en acier inoxydable, un sol en bois brun, îlot, un sol marron et un plan de travail beige.

Brantley Photography
Inspiration pour une cuisine encastrable marine avec un placard à porte shaker, des portes de placard blanches, une crédence bleue, une crédence en mosaïque, îlot, un sol beige et un plan de travail blanc.
Inspiration pour une cuisine encastrable marine avec un placard à porte shaker, des portes de placard blanches, une crédence bleue, une crédence en mosaïque, îlot, un sol beige et un plan de travail blanc.

Beautiful subdued elegance permeates this kitchen, with its hints of farmhouse style and gorgeous stones. The counter and large island are finished in a Brazilian granite called New Kashmir. The Farmhouse sink is a nice feature for the island. The beautiful backsplash above the stovetop is made with blue-gray hand painted Ceramic tiles, called Duquesa. The white Shaker cabinets, warm hardwood flooring and the large island all speak of the lowcountry, easy living and coastal charm. Love this kitchen!

Picture Perfect House
Aménagement d'une grande cuisine classique avec des portes de placard blanches, une crédence blanche, une crédence en carreau de porcelaine, un électroménager en acier inoxydable, îlot, un plan de travail blanc, parquet foncé, un plan de travail en quartz, un sol marron et un placard à porte shaker.
Aménagement d'une grande cuisine classique avec des portes de placard blanches, une crédence blanche, une crédence en carreau de porcelaine, un électroménager en acier inoxydable, îlot, un plan de travail blanc, parquet foncé, un plan de travail en quartz, un sol marron et un placard à porte shaker.

We really opened up and reorganized this kitchen to give the clients a more modern update and increased functionality and storage. The backsplash is a main focal point and the color palette is very sleek while being warm and inviting.
Cabinetry: Ultracraft Destiny, Avon door in Arctic White on the perimeter and Mineral Grey on the island and bar shelving
Hardware: Hamilton-Bowes Ventoux Pull in satin brass
Counters: Aurea Stone Divine, 3cm quartz
Sinks: Blanco Silgranit in white, Precis super single bowl with Performa single in bar
Faucets: California Faucets Poetto series in satin brass, pull down and pull-down prep faucet in bar, matching cold water dispenser, air switch, and air gap
Pot filler: Newport Brass East Linear in satin brass
Backsplash tile: Marble Systems Mod-Glam collection Blocks mosaic in glacier honed - snow white polished - brass accents behind range and hood, using 3x6 snow white as field tile in a brick lay
Appliances: Wolf dual fuel 48" range w/ griddle, 30" microwave drawer, 24" coffee system w/ trim; Best Cologne series 48" hood; GE Monogram wine chiller; Hoshizaki stainless ice maker; Bosch benchmark series dishwasher

Home built by Divine Custom Homes
Photos by Spacecrafting
Idée de décoration pour une cuisine tradition en L fermée et de taille moyenne avec un évier de ferme, des portes de placard blanches, une crédence blanche, une crédence en carrelage métro, un électroménager en acier inoxydable, un plan de travail en stéatite, parquet foncé, îlot, un sol marron et un placard à porte shaker.
Idée de décoration pour une cuisine tradition en L fermée et de taille moyenne avec un évier de ferme, des portes de placard blanches, une crédence blanche, une crédence en carrelage métro, un électroménager en acier inoxydable, un plan de travail en stéatite, parquet foncé, îlot, un sol marron et un placard à porte shaker.

Martha O'Hara Interiors, Interior Design | REFINED LLC, Builder | Troy Thies Photography | Shannon Gale, Photo Styling
Exemple d'une cuisine encastrable chic de taille moyenne avec un placard à porte shaker, des portes de placard blanches, une crédence blanche, un évier encastré, plan de travail en marbre, une crédence en céramique, parquet foncé et îlot.
Exemple d'une cuisine encastrable chic de taille moyenne avec un placard à porte shaker, des portes de placard blanches, une crédence blanche, un évier encastré, plan de travail en marbre, une crédence en céramique, parquet foncé et îlot.

wet bar with white marble countertop
Aménagement d'une grande cuisine américaine classique en L avec une crédence en carrelage métro, un évier encastré, un placard à porte vitrée, des portes de placard blanches, une crédence blanche, plan de travail en marbre, un sol en liège, un électroménager en acier inoxydable et îlot.
Aménagement d'une grande cuisine américaine classique en L avec une crédence en carrelage métro, un évier encastré, un placard à porte vitrée, des portes de placard blanches, une crédence blanche, plan de travail en marbre, un sol en liège, un électroménager en acier inoxydable et îlot.

Thanks to a total gut, we were able to transform the kitchen from dark and dreary to a cheerful oasis. The custom hood, made to match the island, brings in a welcome splash of color, while under-cabinet lighting throughout adds warmth and dimension.

Exemple d'une cuisine chic en U avec un placard avec porte à panneau encastré, des portes de placard blanches, un plan de travail en bois, un électroménager en acier inoxydable, un sol en bois brun, îlot, un sol marron, un plan de travail marron et poutres apparentes.

Idée de décoration pour une cuisine américaine champêtre en U avec un évier encastré, un placard à porte shaker, des portes de placard blanches, une crédence grise, un électroménager en acier inoxydable, parquet clair, îlot, un sol beige et un plan de travail blanc.

Inspiration pour une grande cuisine bicolore traditionnelle avec un évier encastré, des portes de placard blanches, une crédence grise, un électroménager en acier inoxydable, parquet clair, îlot, un sol beige, un plan de travail blanc, un plan de travail en quartz modifié, une crédence en carreau de verre et un placard à porte shaker.

Charlotte Imagery
Aménagement d'une cuisine bicolore classique en U avec un placard à porte shaker, des portes de placard blanches, une crédence blanche, un électroménager en acier inoxydable, un sol en bois brun, îlot, un sol marron et un plan de travail blanc.
Aménagement d'une cuisine bicolore classique en U avec un placard à porte shaker, des portes de placard blanches, une crédence blanche, un électroménager en acier inoxydable, un sol en bois brun, îlot, un sol marron et un plan de travail blanc.

Exemple d'une grande cuisine ouverte exotique en L avec un évier encastré, un placard à porte shaker, des portes de placard blanches, une crédence multicolore, une crédence en carreau briquette, un électroménager en acier inoxydable, parquet foncé, îlot, un sol marron, un plan de travail blanc et un plan de travail en surface solide.

This all white Farmhouse Kitchen is STUNNING! For our repeat clients, we have removed all of the old cabinetry, changed the island to a single level, added new white shaker style cabinetry, hood, farm sink, white quartz countertops, white 3x6 waved subway tiles backsplash, and all of the gorgeous fixtures and lighting! We also added the full wall of shiplap in the living room.

Photo Credit - David Bader
Inspiration pour une cuisine encastrable rustique en L avec un évier de ferme, un placard à porte shaker, des portes de placard blanches, parquet foncé, îlot, un sol marron et plan de travail noir.
Inspiration pour une cuisine encastrable rustique en L avec un évier de ferme, un placard à porte shaker, des portes de placard blanches, parquet foncé, îlot, un sol marron et plan de travail noir.

This home was fully remodeled with a cape cod feel including the interior, exterior, driveway, backyard and pool. We added beautiful moulding and wainscoting throughout and finished the home with chrome and black finishes. Our floor plan design opened up a ton of space in the master en suite for a stunning bath/shower combo, entryway, kitchen, and laundry room. We also converted the pool shed to a billiard room and wet bar.
Idées déco de cuisines avec des portes de placard blanches et îlot
7