Idées déco de cuisines avec des portes de placard blanches et plan de travail en marbre
Trier par :
Budget
Trier par:Populaires du jour
101 - 120 sur 65 013 photos
1 sur 3

Photography: Anice Hoachlander, Hoachlander Davis Photography.
Idée de décoration pour une cuisine ouverte vintage en U de taille moyenne avec un placard à porte plane, des portes de placard blanches, plan de travail en marbre, une crédence en marbre, parquet clair, îlot, un évier 2 bacs, une crédence blanche, un électroménager en acier inoxydable et un sol marron.
Idée de décoration pour une cuisine ouverte vintage en U de taille moyenne avec un placard à porte plane, des portes de placard blanches, plan de travail en marbre, une crédence en marbre, parquet clair, îlot, un évier 2 bacs, une crédence blanche, un électroménager en acier inoxydable et un sol marron.

A coastal kitchen with natural hues and blue accents, perfect for cooking and entertaining.
Cette photo montre une cuisine américaine chic avec un évier 2 bacs, un placard à porte plane, des portes de placard blanches, plan de travail en marbre, un électroménager en acier inoxydable, parquet clair, îlot, un sol marron, une crédence en carreau de verre, papier peint, une crédence blanche et un plan de travail blanc.
Cette photo montre une cuisine américaine chic avec un évier 2 bacs, un placard à porte plane, des portes de placard blanches, plan de travail en marbre, un électroménager en acier inoxydable, parquet clair, îlot, un sol marron, une crédence en carreau de verre, papier peint, une crédence blanche et un plan de travail blanc.
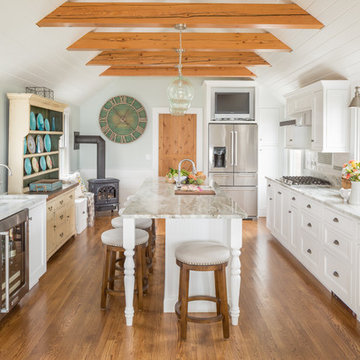
Creating a space that combined the warmth of an older home with the features and materials of today was the task for the designer on this project located on Cape Cod. The designer used Mouser Cabinetry with a beaded face frame and the Stratford inset door style in white throughout the kitchen. Wood beams are the focal point and draw the eye to the vaulted ceiling.
Kyle J Caldwell Photography

Emily Followill
Cette photo montre une cuisine américaine encastrable nature en U de taille moyenne avec un évier encastré, des portes de placard blanches, une crédence en dalle de pierre, un sol en bois brun, un sol marron, un placard avec porte à panneau encastré, plan de travail en marbre, une crédence blanche, un plan de travail blanc et aucun îlot.
Cette photo montre une cuisine américaine encastrable nature en U de taille moyenne avec un évier encastré, des portes de placard blanches, une crédence en dalle de pierre, un sol en bois brun, un sol marron, un placard avec porte à panneau encastré, plan de travail en marbre, une crédence blanche, un plan de travail blanc et aucun îlot.
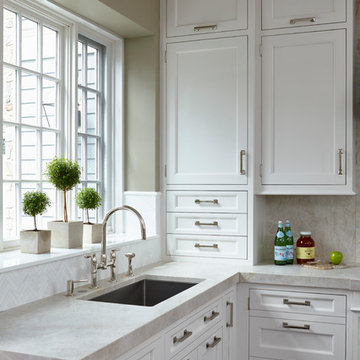
There is nothing better than beautiful natural lighting, custom marble countertops and countertop accessories to add a sense of personal style to a home. Floor to ceiling custom cabinetry create a chic look as well as lots of storage space.
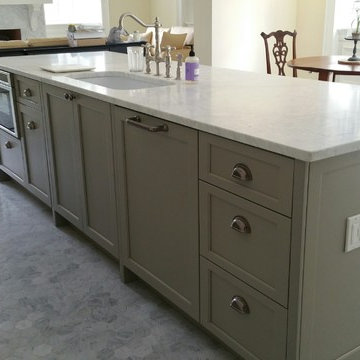
Aménagement d'une cuisine américaine linéaire et encastrable classique de taille moyenne avec un évier encastré, un placard à porte shaker, des portes de placard blanches, plan de travail en marbre, une crédence blanche, une crédence en carrelage métro, un sol en marbre, îlot et un sol gris.

Cette photo montre une arrière-cuisine parallèle tendance de taille moyenne avec un placard à porte plane, un sol gris, aucun îlot, des portes de placard blanches, plan de travail en marbre, une crédence blanche, une crédence en carrelage métro et un sol en ardoise.

Cette image montre une cuisine américaine traditionnelle en U de taille moyenne avec un évier de ferme, des portes de placard blanches, îlot, un sol beige, un placard à porte affleurante, plan de travail en marbre, une crédence beige, une crédence en terre cuite, un électroménager blanc, un sol en calcaire et un plan de travail blanc.
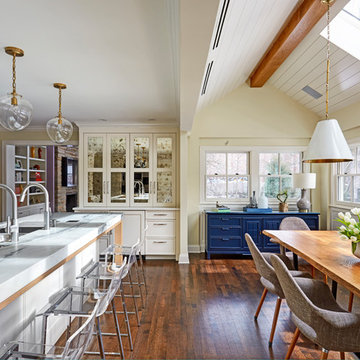
Free ebook, Creating the Ideal Kitchen. DOWNLOAD NOW
This large open concept kitchen and dining space was created by removing a load bearing wall between the old kitchen and a porch area. The new porch was insulated and incorporated into the overall space. The kitchen remodel was part of a whole house remodel so new quarter sawn oak flooring, a vaulted ceiling, windows and skylights were added.
A large calcutta marble topped island takes center stage. It houses a 5’ galley workstation - a sink that provides a convenient spot for prepping, serving, entertaining and clean up. A 36” induction cooktop is located directly across from the island for easy access. Two appliance garages on either side of the cooktop house small appliances that are used on a daily basis.
Honeycomb tile by Ann Sacks and open shelving along the cooktop wall add an interesting focal point to the room. Antique mirrored glass faces the storage unit housing dry goods and a beverage center. “I chose details for the space that had a bit of a mid-century vibe that would work well with what was originally a 1950s ranch. Along the way a previous owner added a 2nd floor making it more of a Cape Cod style home, a few eclectic details felt appropriate”, adds Klimala.
The wall opposite the cooktop houses a full size fridge, freezer, double oven, coffee machine and microwave. “There is a lot of functionality going on along that wall”, adds Klimala. A small pull out countertop below the coffee machine provides a spot for hot items coming out of the ovens.
The rooms creamy cabinetry is accented by quartersawn white oak at the island and wrapped ceiling beam. The golden tones are repeated in the antique brass light fixtures.
“This is the second kitchen I’ve had the opportunity to design for myself. My taste has gotten a little less traditional over the years, and although I’m still a traditionalist at heart, I had some fun with this kitchen and took some chances. The kitchen is super functional, easy to keep clean and has lots of storage to tuck things away when I’m done using them. The casual dining room is fabulous and is proving to be a great spot to linger after dinner. We love it!”
Designed by: Susan Klimala, CKD, CBD
For more information on kitchen and bath design ideas go to: www.kitchenstudio-ge.com
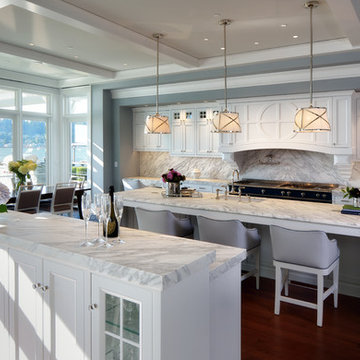
Mike Jensen Photography
Cette image montre une très grande cuisine ouverte traditionnelle en U avec un évier encastré, un placard avec porte à panneau encastré, des portes de placard blanches, parquet foncé, 2 îlots, plan de travail en marbre, une crédence en marbre, une crédence grise, un électroménager en acier inoxydable et un sol marron.
Cette image montre une très grande cuisine ouverte traditionnelle en U avec un évier encastré, un placard avec porte à panneau encastré, des portes de placard blanches, parquet foncé, 2 îlots, plan de travail en marbre, une crédence en marbre, une crédence grise, un électroménager en acier inoxydable et un sol marron.
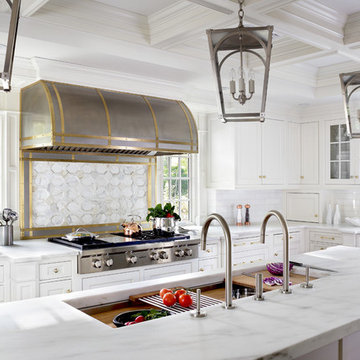
A kitchen in a beautiful traditional home in Essex Fells NJ received a complete renovation. A stunning stainless steel and brass custom hood is center stage with elegant white cabinetry on either side. A large center island is anchored to the ceiling with the stainless lanterns.

We created the light shaft above the island, which allows light in through two new round windows. These openings used to be attic vents. The beams are reclaimed lumber. Lighting and pulls are from Rejuvenation.
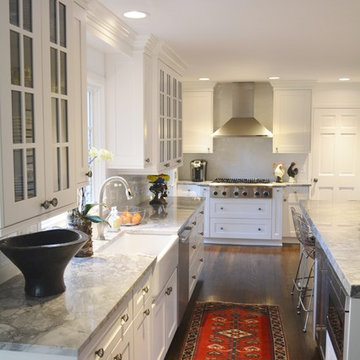
Cette image montre une grande cuisine américaine traditionnelle en L avec un évier de ferme, un placard à porte shaker, des portes de placard blanches, plan de travail en marbre, une crédence blanche, une crédence en carrelage métro, un électroménager en acier inoxydable, parquet foncé, îlot et un sol marron.
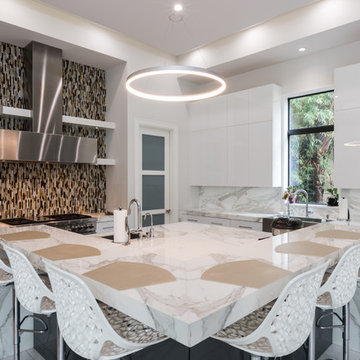
Robert Madrid
Cette photo montre une cuisine ouverte tendance en L de taille moyenne avec un placard à porte plane, des portes de placard blanches, plan de travail en marbre, une crédence multicolore, une crédence en marbre, un électroménager en acier inoxydable, un sol en marbre, îlot, un évier de ferme et un sol blanc.
Cette photo montre une cuisine ouverte tendance en L de taille moyenne avec un placard à porte plane, des portes de placard blanches, plan de travail en marbre, une crédence multicolore, une crédence en marbre, un électroménager en acier inoxydable, un sol en marbre, îlot, un évier de ferme et un sol blanc.
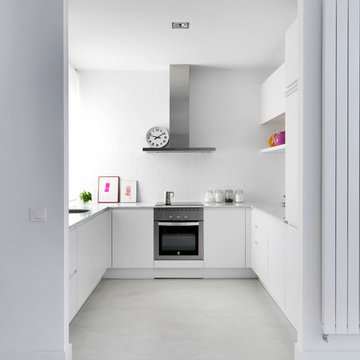
Aménagement d'une cuisine contemporaine en U de taille moyenne avec un placard à porte plane, des portes de placard blanches, une crédence blanche, un électroménager en acier inoxydable, aucun îlot, plan de travail en marbre et une crédence en céramique.
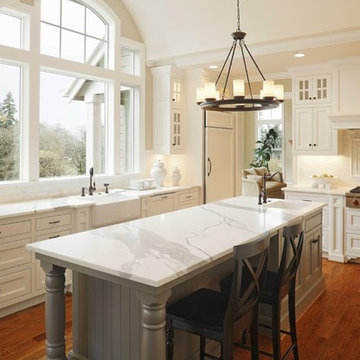
Cette image montre une cuisine encastrable rustique en L fermée avec un évier de ferme, un placard avec porte à panneau encastré, des portes de placard blanches, plan de travail en marbre, une crédence blanche, une crédence en carrelage métro, un sol en bois brun, îlot et un sol marron.
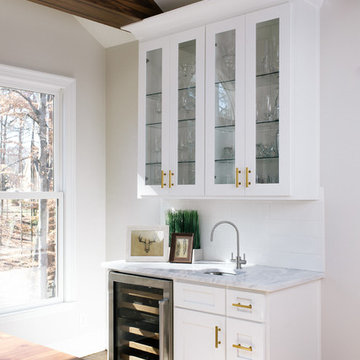
Complete Renovation from White Shaker Panel Cabinetry to Ceiling with Walnut Woodgrain Accent Island and Beams. Hardware in Satin Gold with White Subway Backsplash. Complimented with Honed Marble and High End SubZero Appliances. Floors Stained in Walnut & Custom Wetbar and Accent Aged Brass Lighting Fixtures.
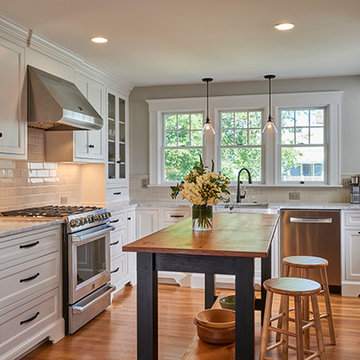
Edesia Kitchen & Bath Studio
217 Middlesex Turnpike
Burlington, MA 01803
Idée de décoration pour une arrière-cuisine champêtre en L de taille moyenne avec un évier de ferme, un placard à porte plane, des portes de placard blanches, plan de travail en marbre, une crédence grise, une crédence en carreau de porcelaine, un électroménager en acier inoxydable, parquet clair, îlot et un sol marron.
Idée de décoration pour une arrière-cuisine champêtre en L de taille moyenne avec un évier de ferme, un placard à porte plane, des portes de placard blanches, plan de travail en marbre, une crédence grise, une crédence en carreau de porcelaine, un électroménager en acier inoxydable, parquet clair, îlot et un sol marron.
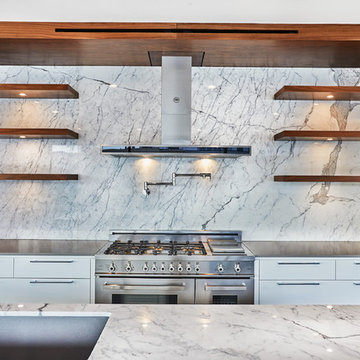
Oscar Zagal
Cette photo montre une cuisine ouverte parallèle moderne de taille moyenne avec un électroménager en acier inoxydable, un évier encastré, un placard à porte plane, des portes de placard blanches, plan de travail en marbre, une crédence blanche et îlot.
Cette photo montre une cuisine ouverte parallèle moderne de taille moyenne avec un électroménager en acier inoxydable, un évier encastré, un placard à porte plane, des portes de placard blanches, plan de travail en marbre, une crédence blanche et îlot.

Idées déco pour une très grande cuisine ouverte linéaire moderne avec un évier encastré, un placard à porte plane, des portes de placard blanches, plan de travail en marbre, un électroménager en acier inoxydable, un sol en marbre et îlot.
Idées déco de cuisines avec des portes de placard blanches et plan de travail en marbre
6