Idées déco de cuisines avec des portes de placard blanches et un électroménager de couleur
Trier par :
Budget
Trier par:Populaires du jour
121 - 140 sur 4 324 photos
1 sur 3
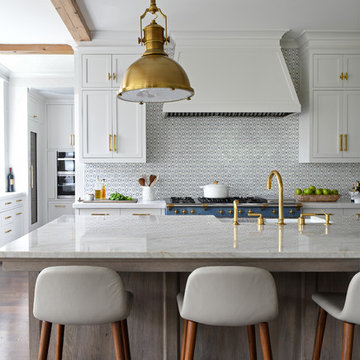
Exemple d'une cuisine chic avec un évier de ferme, un placard à porte shaker, des portes de placard blanches, plan de travail en marbre, une crédence multicolore, un électroménager de couleur, parquet foncé, îlot, un sol marron et un plan de travail blanc.
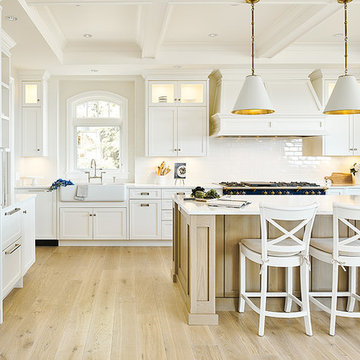
Joshua Lawrence
Cette photo montre une grande cuisine américaine bord de mer en L avec un évier de ferme, un placard à porte shaker, des portes de placard blanches, un plan de travail en granite, une crédence blanche, une crédence en céramique, un électroménager de couleur, parquet clair, îlot, un sol beige et un plan de travail blanc.
Cette photo montre une grande cuisine américaine bord de mer en L avec un évier de ferme, un placard à porte shaker, des portes de placard blanches, un plan de travail en granite, une crédence blanche, une crédence en céramique, un électroménager de couleur, parquet clair, îlot, un sol beige et un plan de travail blanc.

Idées déco pour une grande arrière-cuisine classique en L avec un plan de travail en quartz modifié, un sol en carrelage de porcelaine, îlot, un placard à porte plane, des portes de placard blanches, une crédence blanche, un évier de ferme, une crédence en carreau de ciment, un électroménager de couleur, un sol gris et un plan de travail blanc.
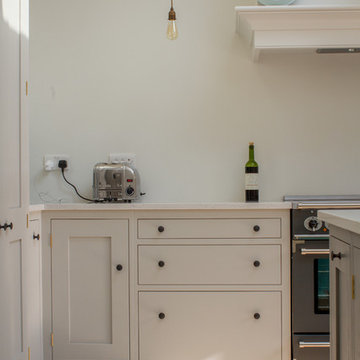
Shaker style oak cabinets are painted in Farrow & Ball Strong White. The Falcon range cooker is visible with a cornice fitted around the extractor hood above. The hanging pendant light adds a subtle industrial touch.
Photography Credit - Charles O'Beirne
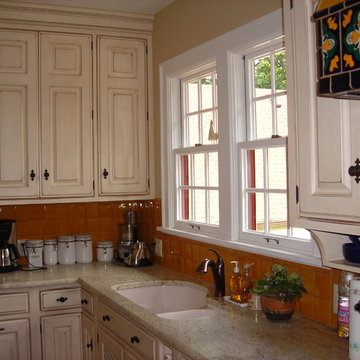
Mexican Talavera kitchen tile
Réalisation d'une cuisine américaine linéaire méditerranéenne de taille moyenne avec un placard avec porte à panneau surélevé, des portes de placard blanches, une crédence multicolore, une crédence en céramique, un électroménager de couleur, îlot et plan de travail noir.
Réalisation d'une cuisine américaine linéaire méditerranéenne de taille moyenne avec un placard avec porte à panneau surélevé, des portes de placard blanches, une crédence multicolore, une crédence en céramique, un électroménager de couleur, îlot et plan de travail noir.
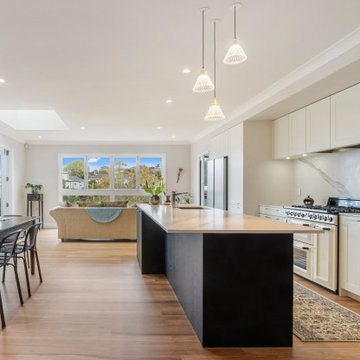
A renovation with a radiant result, transforming a closed-in home to one with an open plan kitchen and lounge area.
Idée de décoration pour une grande cuisine américaine parallèle tradition avec un évier 1 bac, un placard avec porte à panneau encastré, des portes de placard blanches, un électroménager de couleur, parquet foncé, îlot, un sol marron et un plan de travail multicolore.
Idée de décoration pour une grande cuisine américaine parallèle tradition avec un évier 1 bac, un placard avec porte à panneau encastré, des portes de placard blanches, un électroménager de couleur, parquet foncé, îlot, un sol marron et un plan de travail multicolore.
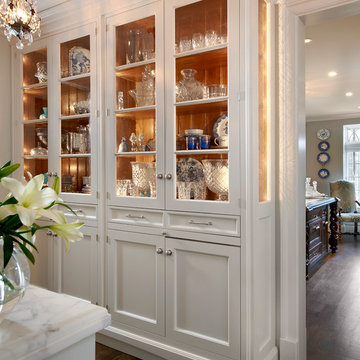
Exemple d'une cuisine chic avec un placard avec porte à panneau encastré, des portes de placard blanches, plan de travail en marbre, une crédence blanche, une crédence en marbre, un électroménager de couleur, un sol en bois brun, îlot, un sol marron et un plan de travail blanc.
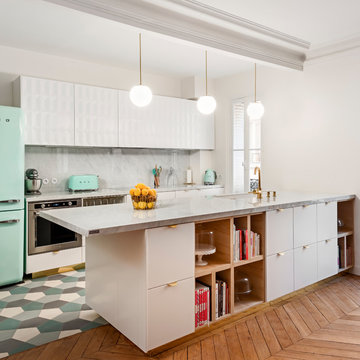
Use Blanco Carrara in different elements of your kitchen for a sophisticated and unifying effect. Its subtle veining lends itself well to being used with contrasting patterns and materials without being overpowering. Hygienic and robust, this surface can meet all of your cooking and baking needs.
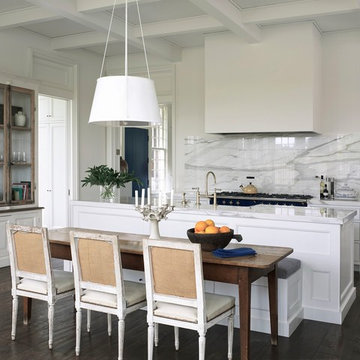
This kitchen stays bright and clean by eliminating bulky cabinetry that often immediately ages a home. Instead, the architect designed large auxiliary kitchen spaces and pantries for storage, extra appliances, and food prep. This kitchen contains a mixture of traditional southern charm with the design of the doorways and the built in antique hutches, and contemporary vent hood and cabinetry.
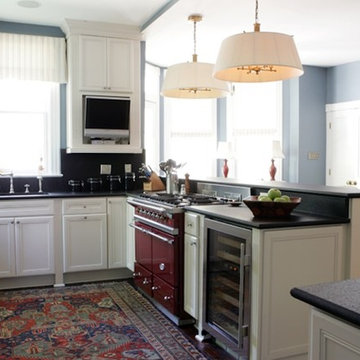
Exemple d'une grande cuisine américaine chic en U avec un évier encastré, un placard avec porte à panneau encastré, des portes de placard blanches, un plan de travail en surface solide, une crédence noire, une crédence en dalle de pierre, un électroménager de couleur, parquet foncé et une péninsule.
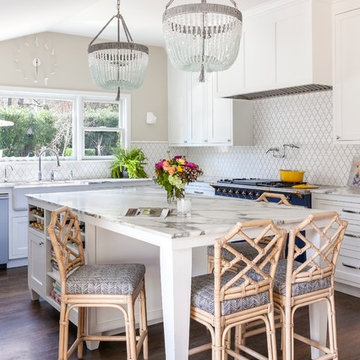
This was a collaboration spanning a few years. The Client had already remodeled the spaces by the time I came in to furnish and finesse. They took a generic ranch style home and modernized it for their lifestyle. The asks were for cool, collected, color, and nothing "off the shelf". The results are a sophisticated and artful personal point of view, timeless, yet forward thinking, full of Vintage Finds, Carefully curated art and fabulous textiles.Kathryn MacDonald Photography
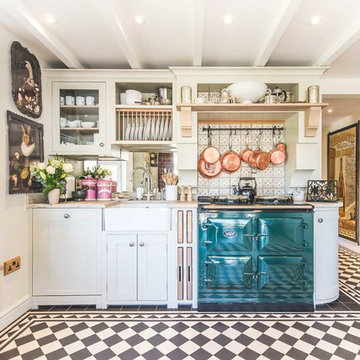
Idée de décoration pour une cuisine linéaire champêtre avec un évier de ferme, un placard à porte shaker, des portes de placard blanches, une crédence grise, une crédence en céramique, un électroménager de couleur, un sol en carrelage de céramique et aucun îlot.
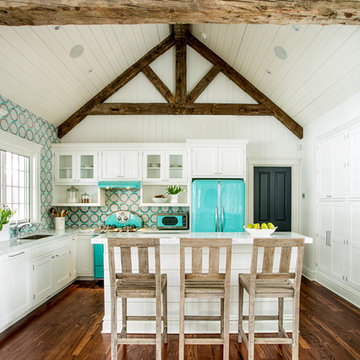
Denash Photography, designed by Jenny Rausch
Inspiration pour une petite cuisine ouverte rustique en L avec des portes de placard blanches, un électroménager de couleur, îlot, un évier encastré, un placard à porte affleurante, un plan de travail en quartz modifié, une crédence multicolore, une crédence en mosaïque et un sol en bois brun.
Inspiration pour une petite cuisine ouverte rustique en L avec des portes de placard blanches, un électroménager de couleur, îlot, un évier encastré, un placard à porte affleurante, un plan de travail en quartz modifié, une crédence multicolore, une crédence en mosaïque et un sol en bois brun.
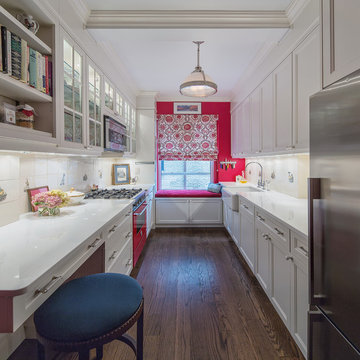
Idée de décoration pour une cuisine parallèle tradition de taille moyenne avec une crédence blanche, parquet foncé, un évier de ferme, un placard avec porte à panneau encastré, des portes de placard blanches, un électroménager de couleur et aucun îlot.
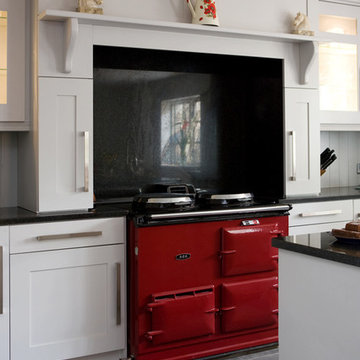
Réalisation d'une cuisine tradition avec un placard à porte shaker, des portes de placard blanches, une crédence noire, une crédence en dalle de pierre et un électroménager de couleur.
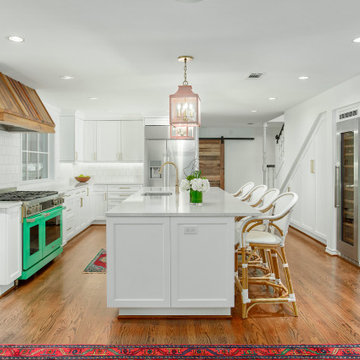
This 1960's home needed a little love to bring it into the new century while retaining the traditional charm of the house and entertaining the maximalist taste of the homeowners. Mixing bold colors and fun patterns were not only welcome but a requirement, so this home got a fun makeover in almost every room!
New cabinets are from KitchenCraft (MasterBrand) in their Lexington doors style, White Cap paint on Maple. Counters are quartz from Cambria - Ironsbridge color. A Blanco Performa sin in stainless steel sits on the island with Newport Brass Gavin faucet and plumbing fixtures in satin bronze. The bar sink is from Copper Sinks Direct in a hammered bronze finish.
Kitchen backsplash is from Renaissance Tile: Cosmopolitan field tile in China White, 5-1/8" x 5-1/8" squares in a horizontal brick lay. Bar backsplash is from Marble Systems: Chelsea Brick in Boho Bronze, 2-5/8" x 8-3/8" also in a horizontal brick pattern. Flooring is a stained hardwood oak that is seen throughout a majority of the house.
The main feature of the kitchen is the Dacor 48" Heritage Dual Fuel Range taking advantage of their Color Match program. We settled on Sherwin Williams #6746 - Julip. It sits below a custom hood manufactured by a local supplier. It is made from 6" wide Resawn White Oak planks with an oil finish. It covers a Vent-A-Hood liner insert hood. Other appliances include a Dacor Heritage 24" Microwave Drawer, 24" Dishwasher, Scotsman 15" Ice Maker, and Liebherr tall Wine Cooler and 24" Undercounter Refrigerator.
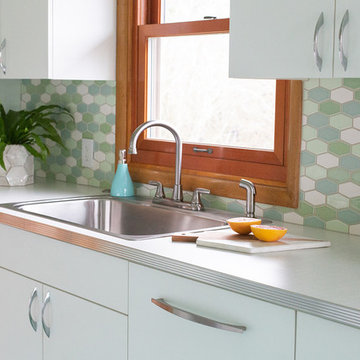
We love the 50's and we love this tile.
Schweitzer Creative
Cette image montre une petite cuisine américaine parallèle vintage avec un évier posé, un placard à porte plane, des portes de placard blanches, un plan de travail en stratifié, une crédence multicolore, une crédence en céramique, un électroménager de couleur, un sol en linoléum, aucun îlot, un sol vert et un plan de travail blanc.
Cette image montre une petite cuisine américaine parallèle vintage avec un évier posé, un placard à porte plane, des portes de placard blanches, un plan de travail en stratifié, une crédence multicolore, une crédence en céramique, un électroménager de couleur, un sol en linoléum, aucun îlot, un sol vert et un plan de travail blanc.
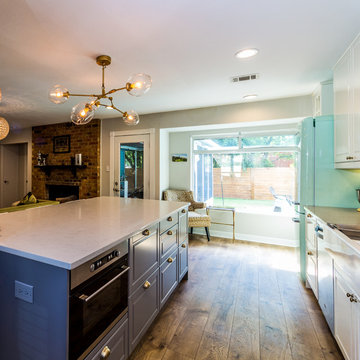
Cette photo montre une cuisine ouverte linéaire éclectique de taille moyenne avec un évier de ferme, un placard avec porte à panneau surélevé, des portes de placard blanches, une crédence multicolore, une crédence en mosaïque, un électroménager de couleur, un sol en bois brun, îlot et un sol marron.
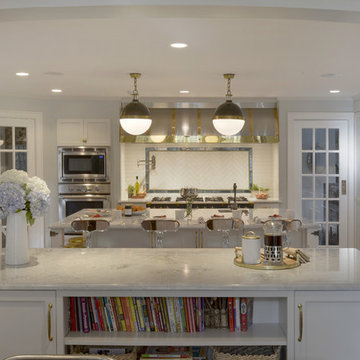
For this project, the entire kitchen was designed around the “must-have” Lacanche range in the stunning French Blue with brass trim. That was the client’s dream and everything had to be built to complement it. Bilotta senior designer, Randy O’Kane, CKD worked with Paul Benowitz and Dipti Shah of Benowitz Shah Architects to contemporize the kitchen while staying true to the original house which was designed in 1928 by regionally noted architect Franklin P. Hammond. The clients purchased the home over two years ago from the original owner. While the house has a magnificent architectural presence from the street, the basic systems, appointments, and most importantly, the layout and flow were inappropriately suited to contemporary living.
The new plan removed an outdated screened porch at the rear which was replaced with the new family room and moved the kitchen from a dark corner in the front of the house to the center. The visual connection from the kitchen through the family room is dramatic and gives direct access to the rear yard and patio. It was important that the island separating the kitchen from the family room have ample space to the left and right to facilitate traffic patterns, and interaction among family members. Hence vertical kitchen elements were placed primarily on existing interior walls. The cabinetry used was Bilotta’s private label, the Bilotta Collection – they selected beautiful, dramatic, yet subdued finishes for the meticulously handcrafted cabinetry. The double islands allow for the busy family to have a space for everything – the island closer to the range has seating and makes a perfect space for doing homework or crafts, or having breakfast or snacks. The second island has ample space for storage and books and acts as a staging area from the kitchen to the dinner table. The kitchen perimeter and both islands are painted in Benjamin Moore’s Paper White. The wall cabinets flanking the sink have wire mesh fronts in a statuary bronze – the insides of these cabinets are painted blue to match the range. The breakfast room cabinetry is Benjamin Moore’s Lampblack with the interiors of the glass cabinets painted in Paper White to match the kitchen. All countertops are Vermont White Quartzite from Eastern Stone. The backsplash is Artistic Tile’s Kyoto White and Kyoto Steel. The fireclay apron-front main sink is from Rohl while the smaller prep sink is from Linkasink. All faucets are from Waterstone in their antique pewter finish. The brass hardware is from Armac Martin and the pendants above the center island are from Circa Lighting. The appliances, aside from the range, are a mix of Sub-Zero, Thermador and Bosch with panels on everything.
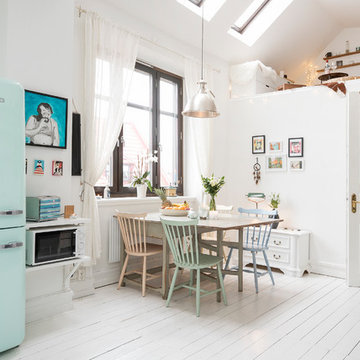
Inspiration pour une cuisine ouverte nordique de taille moyenne avec un évier de ferme, un électroménager de couleur, parquet peint, aucun îlot, un placard avec porte à panneau surélevé, des portes de placard blanches et un plan de travail en bois.
Idées déco de cuisines avec des portes de placard blanches et un électroménager de couleur
7