Idées déco de cuisines avec des portes de placard blanches et un plan de travail en onyx
Trier par :
Budget
Trier par:Populaires du jour
161 - 180 sur 864 photos
1 sur 3
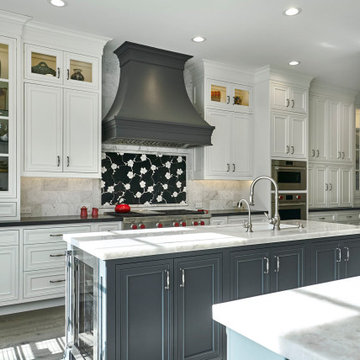
Inspiration pour une grande cuisine ouverte encastrable traditionnelle en L avec un évier de ferme, un placard à porte affleurante, des portes de placard blanches, un plan de travail en onyx, une crédence blanche, une crédence en quartz modifié, parquet clair, 2 îlots, un sol multicolore et un plan de travail blanc.
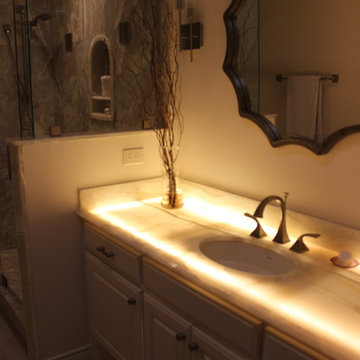
Mel Lanier
Inspiration pour une cuisine design avec un évier encastré, un placard avec porte à panneau surélevé, des portes de placard blanches et un plan de travail en onyx.
Inspiration pour une cuisine design avec un évier encastré, un placard avec porte à panneau surélevé, des portes de placard blanches et un plan de travail en onyx.
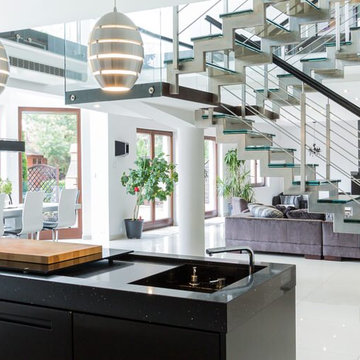
Cette image montre une grande cuisine américaine traditionnelle en L avec un évier encastré, un placard à porte plane, des portes de placard blanches, un plan de travail en onyx, une crédence blanche, une crédence en carrelage métro, un électroménager en acier inoxydable, un sol en carrelage de céramique et îlot.
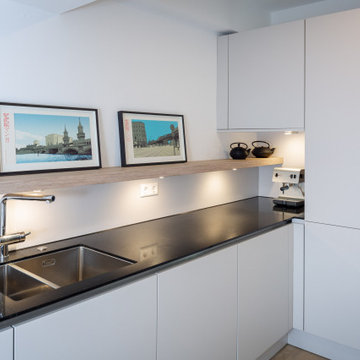
moderne Küche mit Dachschräge
Idée de décoration pour une grande cuisine ouverte design en L avec un évier 2 bacs, un placard à porte plane, des portes de placard blanches, un plan de travail en onyx, une crédence blanche, un électroménager noir, un sol en bois brun, îlot, un sol marron et plan de travail noir.
Idée de décoration pour une grande cuisine ouverte design en L avec un évier 2 bacs, un placard à porte plane, des portes de placard blanches, un plan de travail en onyx, une crédence blanche, un électroménager noir, un sol en bois brun, îlot, un sol marron et plan de travail noir.
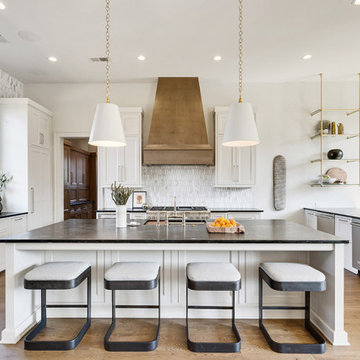
Shapiro & Company was pleased to be asked to design the 2019 Vesta Home for Johnny Williams. The Vesta Home is the most popular show home in the Memphis area and attracted more than 40,000 visitors. The home was designed in a similar fashion to a custom home where we design to accommodate the family that might live here. As with many properties that are 1/3 of an acre, homes are in fairly close proximity and therefore this house was designed to focus the majority of the views into a private courtyard with a pool as its accent. The home’s style was derived from English Cottage traditions that were transformed for modern taste.
Interior Designers:
Garrick Ealy - Conrad Designs
Kim Williams - KSW Interiors
Landscaper:
Bud Gurley - Gurley’s Azalea Garden
Photographer:
Carroll Hoselton - Memphis Media Company
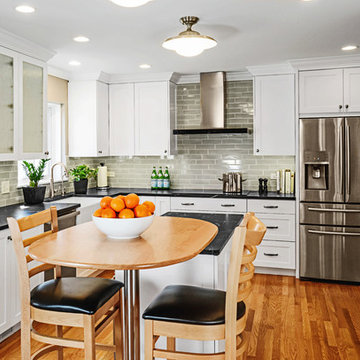
This couple wanted to open the kitchen, so we removed the wall. Hand-made white shaker cabinetry lends a light, clean feel to the kitchen, and contrasts well with the dark counter tops. The natural cherry pub table accomdated the clients desire for both a small island and a eating area, but not combined. It also warms up the kitchen.
This kitchen is inundated with organizing and storage accesories, such as 6" spice pull-outs, shallow drawers where standard doors wouldn't fit, and roll-out trays everywhere. An organizing center (white board/cork board) at the kitchen drop zone keeps the family organized.
Jameson Nenn
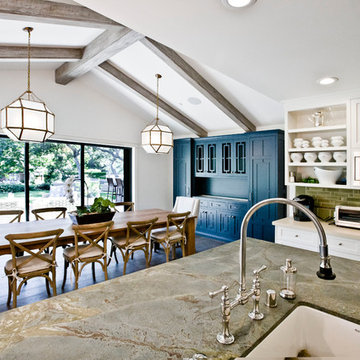
Chelsea Construction Corp.
Réalisation d'une grande cuisine américaine design en U avec un évier encastré, un placard à porte shaker, des portes de placard blanches, un plan de travail en onyx, une crédence verte, une crédence en céramique, un électroménager en acier inoxydable, un sol en bois brun, îlot et un sol marron.
Réalisation d'une grande cuisine américaine design en U avec un évier encastré, un placard à porte shaker, des portes de placard blanches, un plan de travail en onyx, une crédence verte, une crédence en céramique, un électroménager en acier inoxydable, un sol en bois brun, îlot et un sol marron.
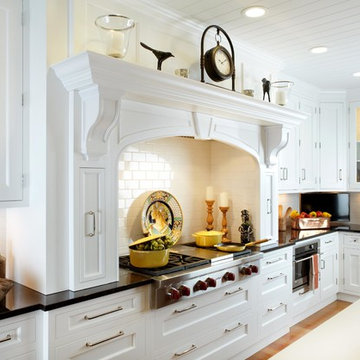
kitchendesigns.com
Réalisation d'une grande cuisine américaine encastrable tradition en L avec un évier de ferme, des portes de placard blanches, un plan de travail en onyx, une crédence blanche, un sol en bois brun, îlot, un placard avec porte à panneau encastré et une crédence en carrelage métro.
Réalisation d'une grande cuisine américaine encastrable tradition en L avec un évier de ferme, des portes de placard blanches, un plan de travail en onyx, une crédence blanche, un sol en bois brun, îlot, un placard avec porte à panneau encastré et une crédence en carrelage métro.
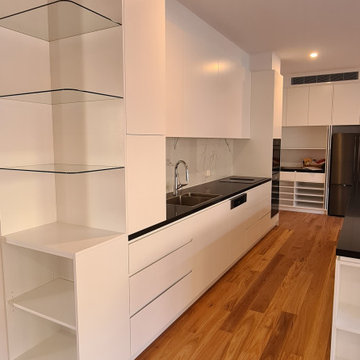
Open planned galley kitchen, living and dining room
Réalisation d'une grande cuisine ouverte parallèle marine avec un évier 2 bacs, des portes de placard blanches, un plan de travail en onyx, une crédence blanche, une crédence en marbre, un électroménager noir, un sol en bois brun, îlot et plan de travail noir.
Réalisation d'une grande cuisine ouverte parallèle marine avec un évier 2 bacs, des portes de placard blanches, un plan de travail en onyx, une crédence blanche, une crédence en marbre, un électroménager noir, un sol en bois brun, îlot et plan de travail noir.
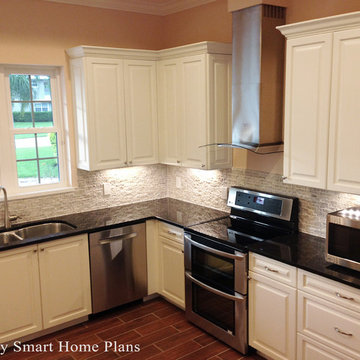
©Energy Smart Home Plans
Réalisation d'une arrière-cuisine marine en U de taille moyenne avec un évier encastré, un placard avec porte à panneau surélevé, des portes de placard blanches, un plan de travail en onyx, une crédence beige, une crédence en mosaïque, un électroménager en acier inoxydable, un sol en carrelage de céramique et îlot.
Réalisation d'une arrière-cuisine marine en U de taille moyenne avec un évier encastré, un placard avec porte à panneau surélevé, des portes de placard blanches, un plan de travail en onyx, une crédence beige, une crédence en mosaïque, un électroménager en acier inoxydable, un sol en carrelage de céramique et îlot.
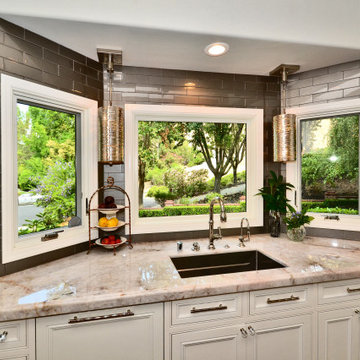
Cette image montre une cuisine américaine encastrable traditionnelle en U de taille moyenne avec un évier encastré, un placard à porte affleurante, des portes de placard blanches, un plan de travail en onyx, une crédence verte, une crédence en carrelage métro, parquet foncé, îlot, un sol marron et un plan de travail multicolore.
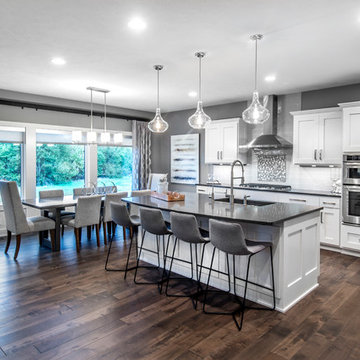
Alan Jackson, Jackson Studios
Cette photo montre une cuisine américaine chic en L avec un évier encastré, des portes de placard blanches, un plan de travail en onyx, une crédence en carrelage métro, un électroménager en acier inoxydable, parquet foncé et îlot.
Cette photo montre une cuisine américaine chic en L avec un évier encastré, des portes de placard blanches, un plan de travail en onyx, une crédence en carrelage métro, un électroménager en acier inoxydable, parquet foncé et îlot.
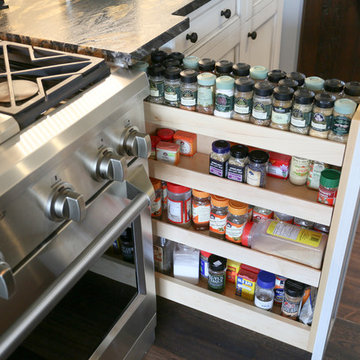
Idées déco pour une grande cuisine ouverte montagne en L avec un évier encastré, un placard avec porte à panneau encastré, des portes de placard blanches, une crédence beige, une crédence en carreau de verre, un électroménager en acier inoxydable, parquet foncé, îlot, un sol marron, un plan de travail en onyx et plan de travail noir.
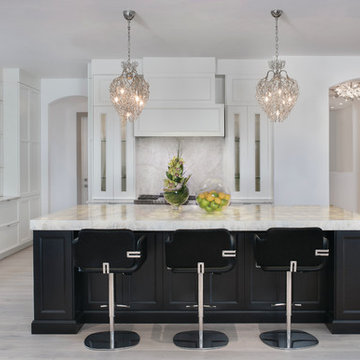
This home was featured in the January 2016 edition of HOME & DESIGN Magazine. To see the rest of the home tour as well as other luxury homes featured, visit http://www.homeanddesign.net/modern-charm-in-pine-ridge-estates/
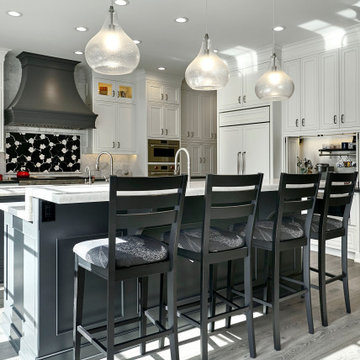
Aménagement d'une grande cuisine ouverte encastrable classique en L avec un évier de ferme, un placard à porte affleurante, des portes de placard blanches, un plan de travail en onyx, une crédence blanche, une crédence en quartz modifié, parquet clair, 2 îlots, un sol multicolore et un plan de travail blanc.
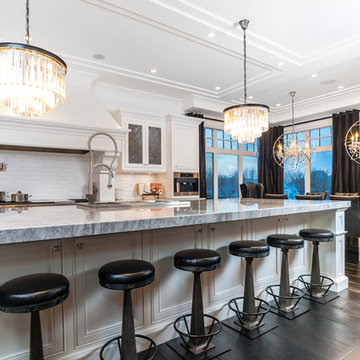
Cette photo montre une grande cuisine américaine en U avec un placard avec porte à panneau encastré, des portes de placard blanches, un plan de travail en onyx, une crédence blanche, une crédence en carreau briquette, un électroménager en acier inoxydable, parquet foncé et îlot.
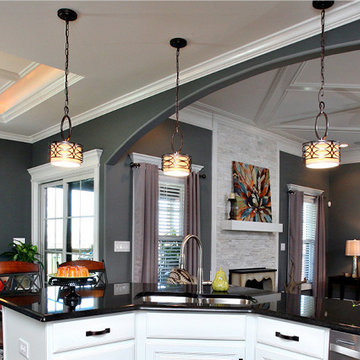
Aménagement d'une grande cuisine américaine classique en U avec un évier 2 bacs, un placard avec porte à panneau surélevé, des portes de placard blanches, un plan de travail en onyx, parquet foncé, aucun îlot, une crédence grise, une crédence en carreau de verre et un électroménager en acier inoxydable.
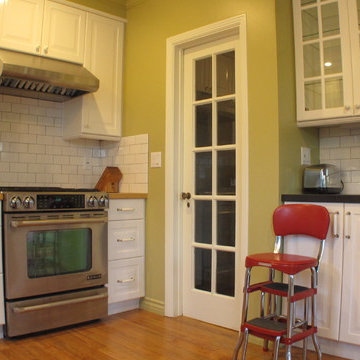
Idée de décoration pour une cuisine américaine craftsman en U de taille moyenne avec un placard à porte vitrée, des portes de placard blanches, un plan de travail en onyx, une crédence blanche, une crédence en carrelage métro, un électroménager en acier inoxydable, une péninsule, un évier de ferme et un sol en bois brun.
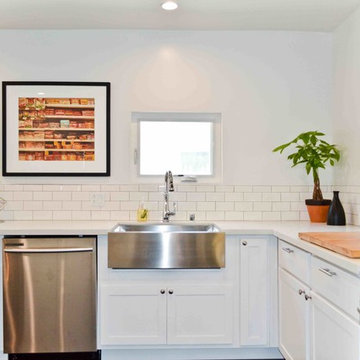
The old kitchen was dated and didn't meet the needs of today's current home buyers. Given the small kitchen footprint, we chose to keep everything white, bright, and light. We did not do upper cabinets in this kitchen to keep it from being claustrophobic. Additional widows were added to increase the natural sunlight. Silestone countertops were chosen as a sustainable and durable solution. The dark hardwood floors were continued into the kitchen to provide continuity and vastness.
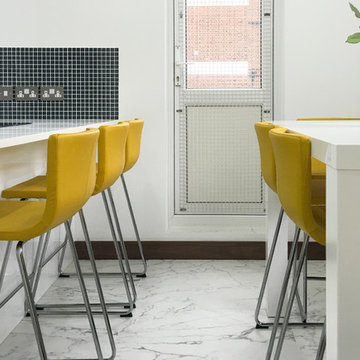
Inspiration pour une grande cuisine américaine minimaliste en U avec un évier posé, un placard à porte plane, des portes de placard blanches, un plan de travail en onyx, une crédence grise, une crédence en feuille de verre, un électroménager en acier inoxydable, un sol en marbre et une péninsule.
Idées déco de cuisines avec des portes de placard blanches et un plan de travail en onyx
9