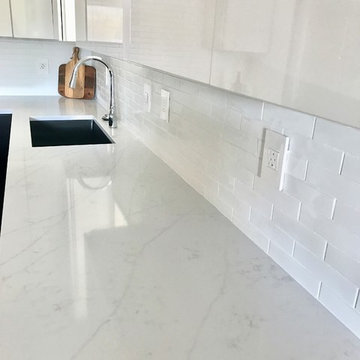Idées déco de cuisines avec des portes de placard blanches et un plan de travail en quartz modifié
Trier par :
Budget
Trier par:Populaires du jour
61 - 80 sur 182 241 photos
1 sur 3

Exemple d'une grande cuisine bicolore chic en L avec un placard à porte shaker, des portes de placard blanches, un plan de travail en quartz modifié, une crédence grise, une crédence en carrelage métro, un électroménager en acier inoxydable, îlot, un sol marron, un plan de travail blanc et un sol en bois brun.
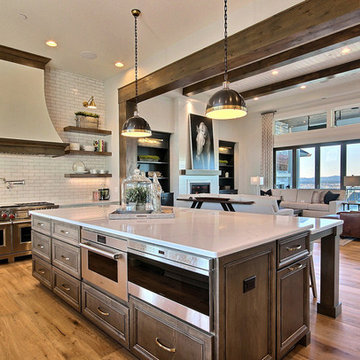
Inspired by the majesty of the Northern Lights and this family's everlasting love for Disney, this home plays host to enlighteningly open vistas and playful activity. Like its namesake, the beloved Sleeping Beauty, this home embodies family, fantasy and adventure in their truest form. Visions are seldom what they seem, but this home did begin 'Once Upon a Dream'. Welcome, to The Aurora.

The kitchen offers a double island, with a built-in breakfast bar, and a seating area to comfortably seat 8 for quick meals. Focusing on the details such as the custom millwork ceiling, and built-in cabinetry to suit all storage needs was a necessity.
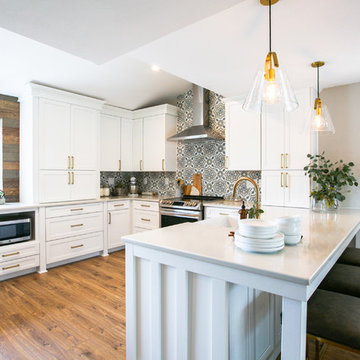
This kitchen took a tired, 80’s builder kitchen and revamped it into a personalized gathering space for our wonderful client. The existing space was split up by the dated configuration of eat-in kitchen table area to one side and cramped workspace on the other. It didn’t just under-serve our client’s needs; it flat out discouraged them from using the space. Our client desired an open kitchen with a central gathering space where family and friends could connect. To open things up, we removed the half wall separating the kitchen from the dining room and the wall that blocked sight lines to the family room and created a narrow hallway to the kitchen. The old oak cabinets weren't maximizing storage and were dated and dark. We used Waypoint Living Spaces cabinets in linen white to brighten up the room. On the east wall, we created a hutch-like stack that features an appliance garage that keeps often used countertop appliance on hand but out of sight. The hutch also acts as a transition from the cooking zone to the coffee and wine area. We eliminated the north window that looked onto the entry walkway and activated this wall as storage with refrigerator enclosure and pantry. We opted to leave the east window as-is and incorporated it into the new kitchen layout by creating a window well for growing plants and herbs. The countertops are Pental Quartz in Carrara. The sleek cabinet hardware is from our friends at Amerock in a gorgeous satin champagne bronze. One of the most striking features in the space is the pattern encaustic tile from Tile Shop. The pop of blue in the backsplash adds personality and contrast to the champagne accents. The reclaimed wood cladding surrounding the large east-facing window introduces a quintessential Colorado vibe, and the natural texture balances the crisp white cabinetry and geometric patterned tile. Minimalist modern lighting fixtures from Mitzi by Hudson Valley Lighting provide task lighting over the sink and at the wine/ coffee station. The visual lightness of the sink pendants maintains the openness and visual connection between the kitchen and dining room. Together the elements make for a sophisticated yet casual vibe-- a comfortable chic kitchen. We love the way this space turned out and are so happy that our clients now have such a bright and welcoming gathering space as the heart of their home!
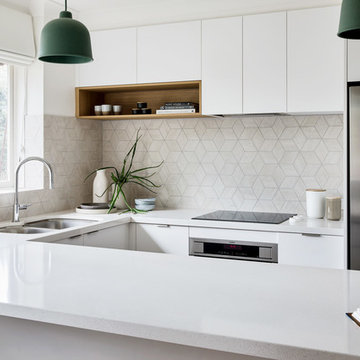
Cette photo montre une petite cuisine ouverte tendance en U avec un évier 2 bacs, des portes de placard blanches, un plan de travail en quartz modifié, une crédence beige, une crédence en céramique, un électroménager en acier inoxydable, parquet clair, îlot, un sol marron et un plan de travail blanc.
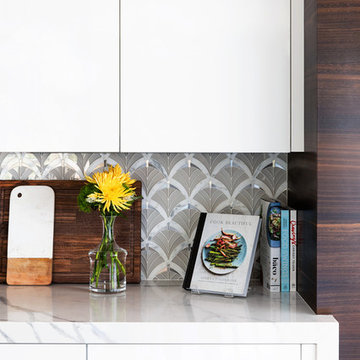
Modern-glam full house design project.
Photography by: Jenny Siegwart
Idées déco pour une cuisine moderne de taille moyenne avec un placard à porte plane, des portes de placard blanches, un plan de travail en quartz modifié, une crédence multicolore, une crédence en carreau de verre et un plan de travail blanc.
Idées déco pour une cuisine moderne de taille moyenne avec un placard à porte plane, des portes de placard blanches, un plan de travail en quartz modifié, une crédence multicolore, une crédence en carreau de verre et un plan de travail blanc.

Adding the wood cutlery divider keeps your utensils in one place without all the clutter.
Inspiration pour une grande cuisine traditionnelle en U avec un évier encastré, un placard à porte plane, des portes de placard blanches, un plan de travail en quartz modifié, une crédence blanche, une crédence en dalle de pierre, un électroménager en acier inoxydable, parquet foncé, îlot, un sol marron et un plan de travail blanc.
Inspiration pour une grande cuisine traditionnelle en U avec un évier encastré, un placard à porte plane, des portes de placard blanches, un plan de travail en quartz modifié, une crédence blanche, une crédence en dalle de pierre, un électroménager en acier inoxydable, parquet foncé, îlot, un sol marron et un plan de travail blanc.

Rosewood Custom Builders
Inspiration pour une cuisine rustique en L avec un évier de ferme, un placard à porte shaker, un plan de travail en quartz modifié, une crédence blanche, une crédence en bois, un électroménager en acier inoxydable, parquet clair, îlot, un plan de travail blanc, des portes de placard blanches et un sol beige.
Inspiration pour une cuisine rustique en L avec un évier de ferme, un placard à porte shaker, un plan de travail en quartz modifié, une crédence blanche, une crédence en bois, un électroménager en acier inoxydable, parquet clair, îlot, un plan de travail blanc, des portes de placard blanches et un sol beige.
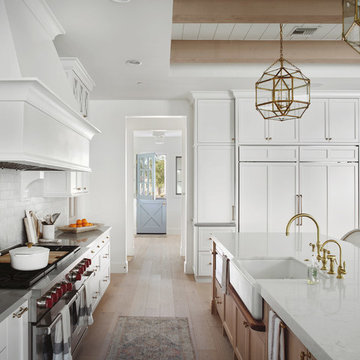
Roehner Ryan
Idées déco pour une grande cuisine ouverte encastrable campagne en L avec un évier de ferme, un placard à porte affleurante, des portes de placard blanches, un plan de travail en quartz modifié, une crédence grise, une crédence en marbre, parquet clair, îlot, un sol beige et un plan de travail gris.
Idées déco pour une grande cuisine ouverte encastrable campagne en L avec un évier de ferme, un placard à porte affleurante, des portes de placard blanches, un plan de travail en quartz modifié, une crédence grise, une crédence en marbre, parquet clair, îlot, un sol beige et un plan de travail gris.

Simple and clean in-law unit kitchenette featuring quartz counter tops, decorative tile backsplash, hidden appliances, custom cabinetry, and engineered wide plank, oak flooring.

Scott DuBose Photography
Aménagement d'une cuisine américaine moderne de taille moyenne avec un évier encastré, des portes de placard blanches, un plan de travail en quartz modifié, une crédence blanche, une crédence en carreau de verre, un électroménager en acier inoxydable, un sol en bois brun, aucun îlot, un sol marron et un plan de travail blanc.
Aménagement d'une cuisine américaine moderne de taille moyenne avec un évier encastré, des portes de placard blanches, un plan de travail en quartz modifié, une crédence blanche, une crédence en carreau de verre, un électroménager en acier inoxydable, un sol en bois brun, aucun îlot, un sol marron et un plan de travail blanc.

This remodel is a stunning 100-year-old Wayzata home! The home’s history was embraced while giving the home a refreshing new look. Every aspect of this renovation was thoughtfully considered to turn the home into a "DREAM HOME" for generations to enjoy. With Mingle designed cabinetry throughout several rooms of the home, there is plenty of storage and style. A turn-of-the-century transitional farmhouse home is sure to please the eyes of many and be the perfect fit for this family for years to come.
Spacecrafting
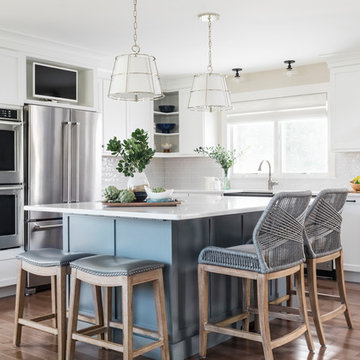
This Cape Cod house on Hyannis Harbor was designed to capture the views of the harbor. Coastal design elements such as ship lap, compass tile, and muted coastal colors come together to create an ocean feel.
Photography: Joyelle West
Interior Designer: Christine Granfield
Kitchen Designer: Donna Gavin

Cette photo montre une grande cuisine nature en L avec un placard à porte shaker, des portes de placard blanches, îlot, une crédence multicolore, un sol noir, un plan de travail blanc, un évier de ferme, un plan de travail en quartz modifié, un électroménager en acier inoxydable, un sol en ardoise, fenêtre et fenêtre au-dessus de l'évier.

The window splash-back provides a unique connection to the outdoors, easy to clean and plenty of light through the day.
Cette image montre une petite cuisine américaine parallèle design avec un évier encastré, un placard à porte plane, des portes de placard blanches, fenêtre, un électroménager blanc, îlot, un plan de travail blanc, un plan de travail en quartz modifié, un sol en carrelage de porcelaine et un sol gris.
Cette image montre une petite cuisine américaine parallèle design avec un évier encastré, un placard à porte plane, des portes de placard blanches, fenêtre, un électroménager blanc, îlot, un plan de travail blanc, un plan de travail en quartz modifié, un sol en carrelage de porcelaine et un sol gris.
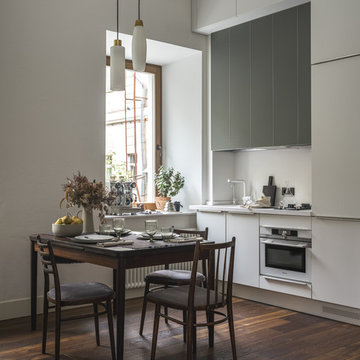
Кухонная мебель Giulia Novars, винтажный стол, столья и светильник.
Aménagement d'une petite cuisine ouverte linéaire contemporaine avec un évier encastré, un placard à porte plane, des portes de placard blanches, un plan de travail en quartz modifié, une crédence blanche, parquet foncé, aucun îlot, un sol marron, un plan de travail blanc et un électroménager blanc.
Aménagement d'une petite cuisine ouverte linéaire contemporaine avec un évier encastré, un placard à porte plane, des portes de placard blanches, un plan de travail en quartz modifié, une crédence blanche, parquet foncé, aucun îlot, un sol marron, un plan de travail blanc et un électroménager blanc.

Stunning kitchen remodel and update by Haven Design and Construction! We painted the island and range hood in a satin lacquer tinted to Benjamin Moore's 2133-10 "Onyx, and the perimeter cabinets in Sherwin Williams' SW 7005 "Pure White". Photo by Matthew Niemann

Aménagement d'une grande cuisine bicolore campagne en L avec un évier de ferme, un placard à porte shaker, des portes de placard blanches, une crédence blanche, une crédence en carrelage métro, un électroménager en acier inoxydable, parquet foncé, îlot, un sol marron, un plan de travail blanc et un plan de travail en quartz modifié.
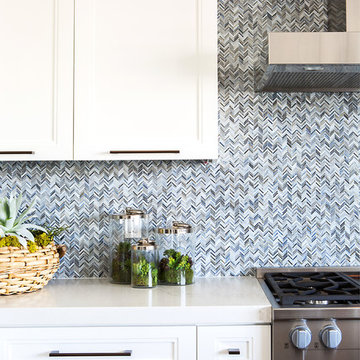
Darlene Halaby
Idées déco pour une cuisine ouverte campagne en U de taille moyenne avec un évier encastré, un placard à porte shaker, des portes de placard blanches, un plan de travail en quartz modifié, une crédence bleue, une crédence en carreau de verre, un électroménager en acier inoxydable, un sol en bois brun, îlot et un sol marron.
Idées déco pour une cuisine ouverte campagne en U de taille moyenne avec un évier encastré, un placard à porte shaker, des portes de placard blanches, un plan de travail en quartz modifié, une crédence bleue, une crédence en carreau de verre, un électroménager en acier inoxydable, un sol en bois brun, îlot et un sol marron.
Idées déco de cuisines avec des portes de placard blanches et un plan de travail en quartz modifié
4
