Idées déco de cuisines avec des portes de placard blanches et un plan de travail jaune
Trier par :
Budget
Trier par:Populaires du jour
81 - 100 sur 939 photos
1 sur 3
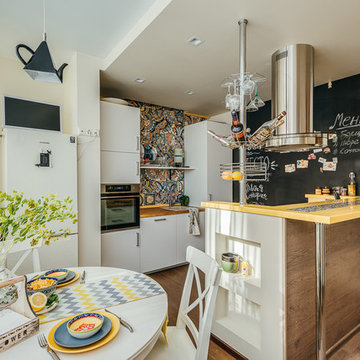
Основная задача при проектировании интерьера этой квартиры стояла следующая: сделать из изначально двухкомнатной квартиры комфортную трехкомнатную для семейной пары, учтя при этом все пожелания и «хотелки» заказчиков.
Основными пожеланиями по перепланировке были: максимально увеличить санузел, сделать его совмещенным, с отдельно стоящей большой душевой кабиной. Сделать просторную удобную кухню, которая по изначальной планировке получилась совсем небольшая и совмещенную с ней гостиную. Хотелось большую гардеробную-кладовку и большой шкаф в прихожей. И третью комнату, которая будет служить в первые пару-тройку лет кабинетом и гостевой, а затем легко превратится в детскую для будущего малыша.
Дизайнер Алена Николаева, фотограф Роман Мокров
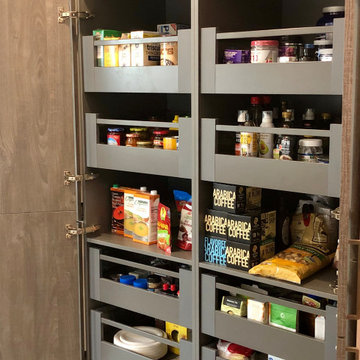
View of off-kitchen sitting room
Cette image montre une arrière-cuisine traditionnelle avec un placard à porte plane, des portes de placard blanches, une crédence grise, une crédence en carreau de porcelaine, un sol en carrelage de porcelaine, un sol gris et un plan de travail jaune.
Cette image montre une arrière-cuisine traditionnelle avec un placard à porte plane, des portes de placard blanches, une crédence grise, une crédence en carreau de porcelaine, un sol en carrelage de porcelaine, un sol gris et un plan de travail jaune.
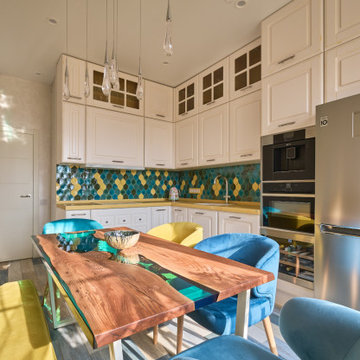
Exemple d'une cuisine américaine tendance en L de taille moyenne avec un évier encastré, un placard avec porte à panneau surélevé, des portes de placard blanches, un plan de travail en surface solide, une crédence multicolore, une crédence en céramique, un électroménager en acier inoxydable, un sol en carrelage de céramique, aucun îlot, un sol multicolore et un plan de travail jaune.
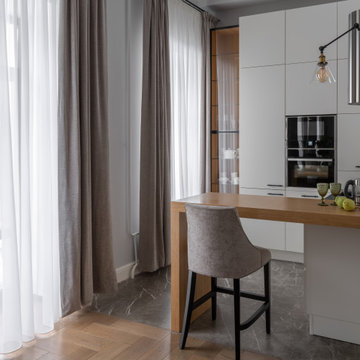
Idée de décoration pour une petite cuisine ouverte blanche et bois tradition en U avec un évier 1 bac, un placard à porte plane, des portes de placard blanches, un plan de travail en bois, une crédence grise, une crédence en quartz modifié, un électroménager noir, un sol en bois brun, une péninsule, un sol marron, un plan de travail jaune et poutres apparentes.
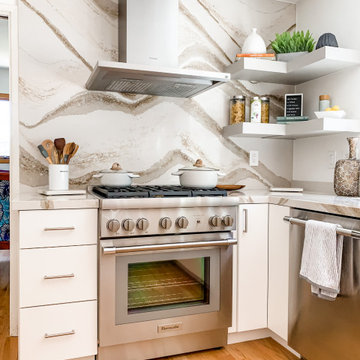
This modern stunning open concept kitchen was everything our clients dreamed of and more including the statement made by the beautiful quartz backsplash. We took their small tight cluttered space and gave them a chefs kitchen with open walls and cleared counter top space. Smart and thoughtful storage was key in designing this kitchen for the needs of our client. The Fieldstone Cabinetry in a slab Tempe Simply White Cabinet includes pantry storage, corner solutions, pull out storage and thoughtful organization. The beautiful Cambria Quartz Brittanica Gold counter tops flow up the back range wall, making a stunning statement in the kitchen. Floating corner shelves give a decorative accent as well as easy access storage for everyday used items. This modern kitchen is loved by our clients and hopefully loved by you and sparks some inspiration for your kitchen remodel.
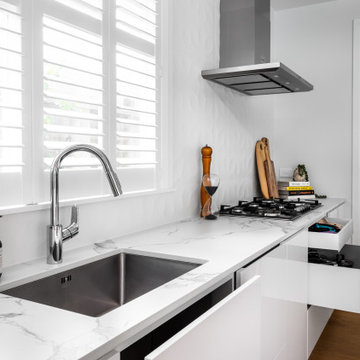
Beautiful high gloss white contemporary kitchen with push to open drawers and internal hidden drawers to give a clean seamless look
Cette image montre une grande cuisine américaine design en L avec un évier encastré, un placard avec porte à panneau encastré, des portes de placard blanches, un plan de travail en quartz modifié, une crédence blanche, une crédence en carreau de porcelaine, un électroménager en acier inoxydable, parquet clair, îlot et un plan de travail jaune.
Cette image montre une grande cuisine américaine design en L avec un évier encastré, un placard avec porte à panneau encastré, des portes de placard blanches, un plan de travail en quartz modifié, une crédence blanche, une crédence en carreau de porcelaine, un électroménager en acier inoxydable, parquet clair, îlot et un plan de travail jaune.
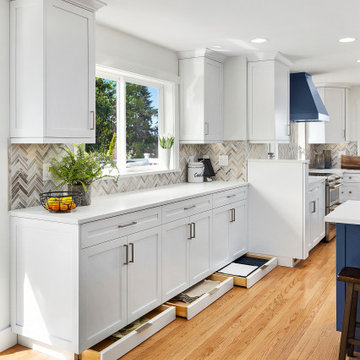
Inspiration pour une grande cuisine américaine traditionnelle en L avec un évier encastré, un placard à porte shaker, des portes de placard blanches, un plan de travail en quartz modifié, une crédence multicolore, une crédence en mosaïque, un électroménager en acier inoxydable, parquet clair, îlot et un plan de travail jaune.
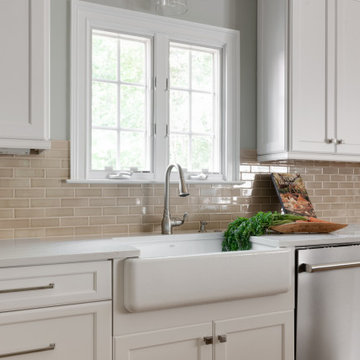
Love the variation in this tile from Sonoma tileworks! This client wanted a warm kitchen without any gray. The countertops have a warm veining pattern to go with the brown wood tones and we added some rustic/industrial details to make it feel like the client's mountain cabin.
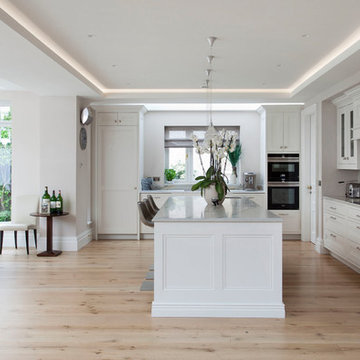
Cette image montre une grande cuisine traditionnelle avec un évier posé, un placard à porte affleurante, des portes de placard blanches, plan de travail en marbre, une crédence blanche, une crédence en marbre, un électroménager en acier inoxydable, parquet clair, îlot et un plan de travail jaune.
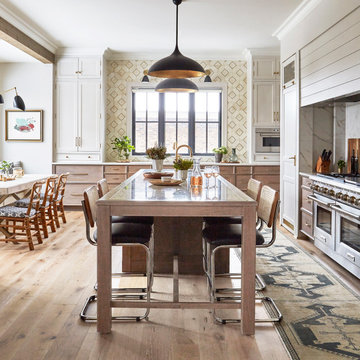
KitchenLab Interiors’ first, entirely new construction project in collaboration with GTH architects who designed the residence. KLI was responsible for all interior finishes, fixtures, furnishings, and design including the stairs, casework, interior doors, moldings and millwork. KLI also worked with the client on selecting the roof, exterior stucco and paint colors, stone, windows, and doors. The homeowners had purchased the existing home on a lakefront lot of the Valley Lo community in Glenview, thinking that it would be a gut renovation, but when they discovered a host of issues including mold, they decided to tear it down and start from scratch. The minute you look out the living room windows, you feel as though you're on a lakeside vacation in Wisconsin or Michigan. We wanted to help the homeowners achieve this feeling throughout the house - merging the causal vibe of a vacation home with the elegance desired for a primary residence. This project is unique and personal in many ways - Rebekah and the homeowner, Lorie, had grown up together in a small suburb of Columbus, Ohio. Lorie had been Rebekah's babysitter and was like an older sister growing up. They were both heavily influenced by the style of the late 70's and early 80's boho/hippy meets disco and 80's glam, and both credit their moms for an early interest in anything related to art, design, and style. One of the biggest challenges of doing a new construction project is that it takes so much longer to plan and execute and by the time tile and lighting is installed, you might be bored by the selections of feel like you've seen them everywhere already. “I really tried to pull myself, our team and the client away from the echo-chamber of Pinterest and Instagram. We fell in love with counter stools 3 years ago that I couldn't bring myself to pull the trigger on, thank god, because then they started showing up literally everywhere", Rebekah recalls. Lots of one of a kind vintage rugs and furnishings make the home feel less brand-spanking new. The best projects come from a team slightly outside their comfort zone. One of the funniest things Lorie says to Rebekah, "I gave you everything you wanted", which is pretty hilarious coming from a client to a designer.
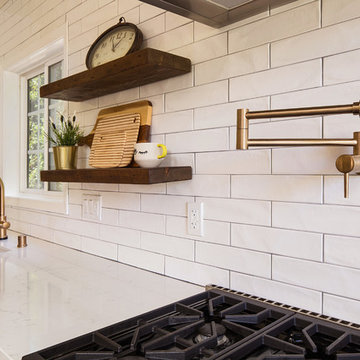
In a wonderful Tudor 30’s home there was a tiny kitchen, a tiny laundry and a tiny breakfast nook enclosed by walls. We removed all the walls and reframed the load bearing beams to convert these tiny little spaces into one large kitchen with many windows for a bright feeling, another wall was removed to connect the kitchen space to the dining and living room creating a great semi-open space.
Classical shaker cabinets with a pewter accent island combined with the warmth of the bamboo flooring and the wooded floating shelves made this kitchen feel like it was always there.
Modern gold pulls, plumbing fixtures and pendant light combined with the Viking range give this kitchen a high end feeling.
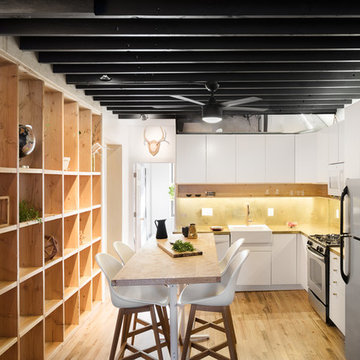
Idées déco pour une cuisine américaine scandinave en L de taille moyenne avec un placard à porte plane, des portes de placard blanches, une crédence jaune, îlot et un plan de travail jaune.
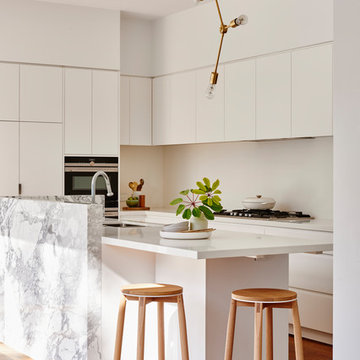
Idée de décoration pour une cuisine design fermée avec un placard avec porte à panneau encastré, des portes de placard blanches, plan de travail en marbre, une crédence blanche, îlot et un plan de travail jaune.
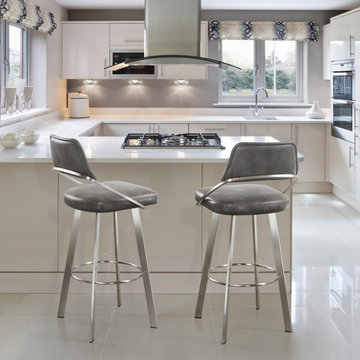
Bring home comfort and style with Trica’s Wish swivel bar stool with back, seat and back cushion, and round footrest.
Cette photo montre une petite cuisine moderne en L fermée avec un placard à porte plane, des portes de placard blanches, une crédence grise, un électroménager en acier inoxydable, îlot et un plan de travail jaune.
Cette photo montre une petite cuisine moderne en L fermée avec un placard à porte plane, des portes de placard blanches, une crédence grise, un électroménager en acier inoxydable, îlot et un plan de travail jaune.
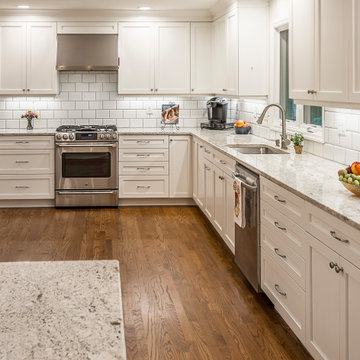
This L-shaped upgraded kitchen gave the home not only space to move around the space without the interruption of traffic, but also plenty of counter space.
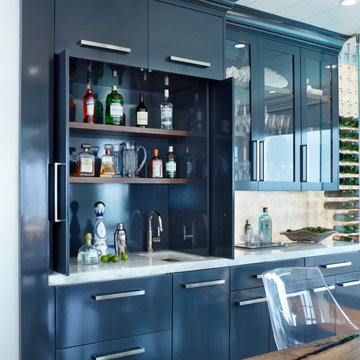
This collaboration was with a return client, who wanted to completely restore and renovate her over 100-year-old Victorian. It was key for the homeowner maintained the original footprint of the home with full front to back views of the sound. A contemporary vision translated into slab doors in a navy high-gloss finish for the island and smoky white for the perimeter and upper cabinetry. Simple, satin nickel contemporary hardware reiterates the linear elements throughout. Interior detailing features rich walnut to complement the herringbone floors. The custom hood is hammered stainless steel to play off the plinth block island legs. The undeniable focal point is the stunning Calacatta Corchia marble selected for the countertops and full-height backsplash and walls. The lighting is a unique, suspended adjustable LED fixture. The twin side-by-side Sub-Zero Pro Fridge/Freezer columns include a glass front to highlight interior storage. The Wolf 60" range with pro handles features 2 30" full-size ovens, 6 burners, and a double griddle. The retractable doors in the wet bar cleverly close to hide the sink and bottle storage. The many windows bring lots of light into the space to make it a warm and inviting place to entertain friends and family.
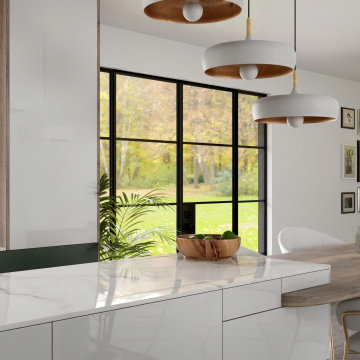
This west coast home renovation turned a dull, drab and dated home into a calming, warm and inviting sanctuary.
Idées déco pour une cuisine américaine encastrable contemporaine en U de taille moyenne avec un évier encastré, un placard à porte plane, des portes de placard blanches, un plan de travail en quartz modifié, une crédence blanche, une crédence en quartz modifié, parquet foncé, îlot, un sol marron et un plan de travail jaune.
Idées déco pour une cuisine américaine encastrable contemporaine en U de taille moyenne avec un évier encastré, un placard à porte plane, des portes de placard blanches, un plan de travail en quartz modifié, une crédence blanche, une crédence en quartz modifié, parquet foncé, îlot, un sol marron et un plan de travail jaune.
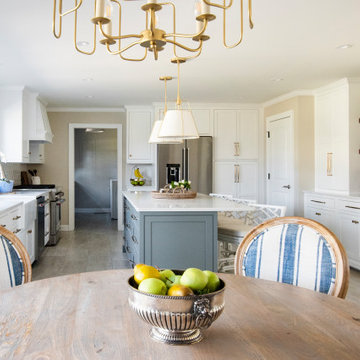
Cette image montre une grande cuisine américaine traditionnelle en U avec un évier de ferme, un placard à porte affleurante, des portes de placard blanches, un plan de travail en quartz modifié, une crédence blanche, une crédence en céramique, un électroménager en acier inoxydable, un sol en carrelage de porcelaine, îlot, un sol beige et un plan de travail jaune.
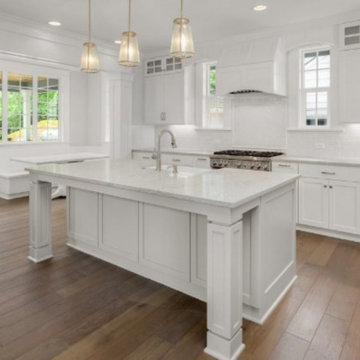
Cette photo montre une cuisine parallèle moderne avec un évier de ferme, un placard à porte shaker, des portes de placard blanches, un plan de travail en quartz modifié, une crédence blanche, une crédence en carrelage métro, un électroménager en acier inoxydable, un sol en bois brun, îlot et un plan de travail jaune.
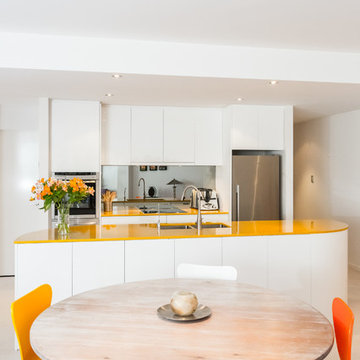
Cette photo montre une petite cuisine ouverte parallèle tendance avec un évier encastré, un placard à porte plane, des portes de placard blanches, un plan de travail en quartz modifié, une crédence en feuille de verre, un électroménager en acier inoxydable et un plan de travail jaune.
Idées déco de cuisines avec des portes de placard blanches et un plan de travail jaune
5