Idées déco de cuisines avec des portes de placard blanches et un plan de travail marron
Trier par :
Budget
Trier par:Populaires du jour
161 - 180 sur 10 823 photos
1 sur 3
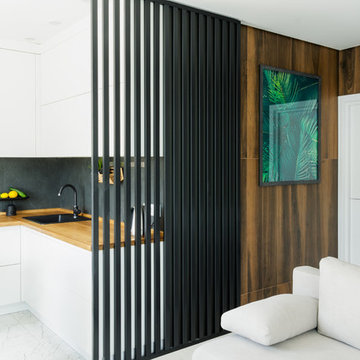
Небольшую зону кухни от гостиной отделяет реечная перегородка. Это решение позволило обеспечить правильную зональность помещения.
Фотограф: Лена Швоева

Inspiration pour une grande cuisine américaine encastrable traditionnelle en U avec des portes de placard blanches, un plan de travail en bois, une crédence grise, une crédence en carrelage de pierre, îlot, un sol marron, un placard à porte shaker, un sol en bois brun et un plan de travail marron.
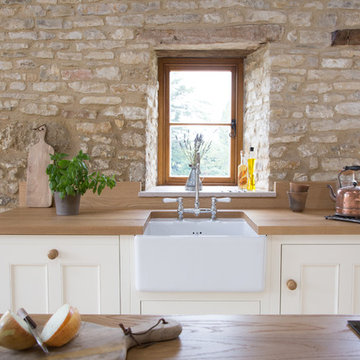
Exemple d'une grande cuisine ouverte nature en U avec un évier de ferme, des portes de placard blanches, un plan de travail en bois, un sol en carrelage de céramique, îlot, un placard à porte affleurante, un électroménager en acier inoxydable et un plan de travail marron.

北欧インテリアで統一した室内は、水まわりと各部屋·クローゼットを回遊できる動線です。
Inspiration pour une cuisine ouverte parallèle nordique avec un évier intégré, un placard à porte plane, des portes de placard blanches, un plan de travail en inox, un sol en bois brun, une péninsule, un sol marron et un plan de travail marron.
Inspiration pour une cuisine ouverte parallèle nordique avec un évier intégré, un placard à porte plane, des portes de placard blanches, un plan de travail en inox, un sol en bois brun, une péninsule, un sol marron et un plan de travail marron.

Exemple d'une cuisine ouverte rétro en U de taille moyenne avec un évier de ferme, un placard à porte shaker, des portes de placard blanches, un plan de travail en stratifié, une crédence bleue, une crédence en carreau de verre, un électroménager de couleur, un sol en vinyl, îlot, un plan de travail marron et un sol vert.
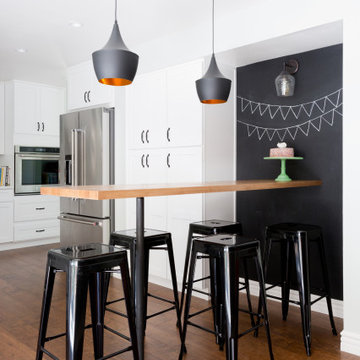
Aménagement d'une cuisine campagne avec un placard à porte shaker, des portes de placard blanches, un plan de travail en bois, une crédence noire, une crédence en céramique, îlot et un plan de travail marron.
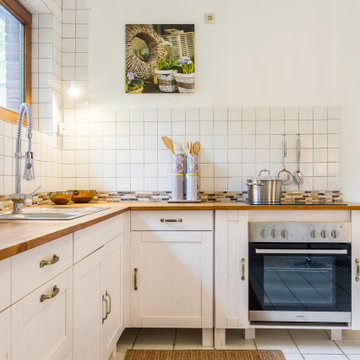
Inspiration pour une cuisine traditionnelle en L avec un évier posé, un placard à porte shaker, des portes de placard blanches, un plan de travail en bois, une crédence blanche, un électroménager en acier inoxydable, un sol blanc et un plan de travail marron.

The design concept of this kitchen was inspired by the client's love of France. The materials are classic but very special; the marble tile has a silk-screened pattern overlay, the butcher block island top is walnut with a furniture finish, the creamy-white cabinets are a modified shaker with a beveled edge, and the counters are durable Calcutta porcelain. The amazing over-scaled vintage pendants from France and the sleek brass and linen counter stools give the space a modern and fresh feel.

Réalisation d'une cuisine américaine nordique en L de taille moyenne avec un évier encastré, un placard avec porte à panneau surélevé, des portes de placard blanches, un plan de travail en bois, une crédence blanche, une crédence en céramique, un électroménager noir, sol en stratifié, aucun îlot, un sol marron et un plan de travail marron.

Inspiration pour une cuisine américaine parallèle chalet avec un placard à porte vitrée, des portes de placard blanches, un électroménager en acier inoxydable, un sol en brique, îlot, un évier intégré, un plan de travail en bois, une crédence blanche, un sol rouge et un plan de travail marron.
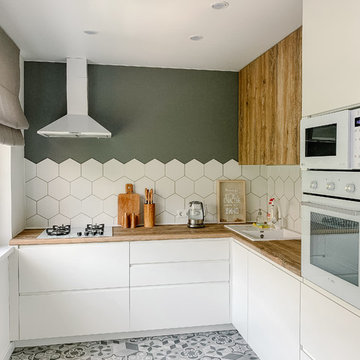
Inspiration pour une cuisine design avec un évier posé, un placard à porte plane, des portes de placard blanches, une crédence blanche, un sol gris et un plan de travail marron.

In a successful small kitchen, every element must pull its weight. We installed new cabinets from floor to ceiling, fitting a combination of shelves, deep drawers and custom pullouts, making every cabinet usable. Stealing the show is tile above the cooktop, it provides a visual drawing card with its textural beauty and a creative layout. Convenient can lighting, modern stainless-steel appliances and a new glass laundry door bring in lots of natural light for this stunning petite kitchen.
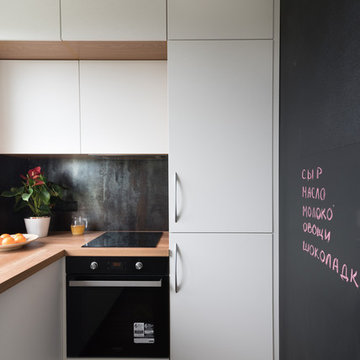
Idée de décoration pour une petite cuisine design en L fermée avec aucun îlot, un placard à porte plane, des portes de placard blanches, une crédence noire, un électroménager noir, un sol marron et un plan de travail marron.

Vista verso la cucina. Sulla sinistra si vede la parete semitrasparente in policarbonato e rovere.
Réalisation d'une petite cuisine ouverte linéaire nordique avec un évier posé, un placard à porte plane, des portes de placard blanches, un plan de travail en bois, une crédence verte, une crédence en bois, un électroménager en acier inoxydable, parquet clair, un sol marron et un plan de travail marron.
Réalisation d'une petite cuisine ouverte linéaire nordique avec un évier posé, un placard à porte plane, des portes de placard blanches, un plan de travail en bois, une crédence verte, une crédence en bois, un électroménager en acier inoxydable, parquet clair, un sol marron et un plan de travail marron.

After many years of careful consideration and planning, these clients came to us with the goal of restoring this home’s original Victorian charm while also increasing its livability and efficiency. From preserving the original built-in cabinetry and fir flooring, to adding a new dormer for the contemporary master bathroom, careful measures were taken to strike this balance between historic preservation and modern upgrading. Behind the home’s new exterior claddings, meticulously designed to preserve its Victorian aesthetic, the shell was air sealed and fitted with a vented rainscreen to increase energy efficiency and durability. With careful attention paid to the relationship between natural light and finished surfaces, the once dark kitchen was re-imagined into a cheerful space that welcomes morning conversation shared over pots of coffee.
Every inch of this historical home was thoughtfully considered, prompting countless shared discussions between the home owners and ourselves. The stunning result is a testament to their clear vision and the collaborative nature of this project.
Photography by Radley Muller Photography
Design by Deborah Todd Building Design Services
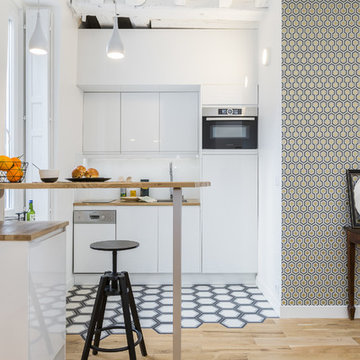
Vue vers la cuisine et mur entrée
Idée de décoration pour une cuisine linéaire nordique de taille moyenne avec un évier posé, un placard à porte plane, des portes de placard blanches, un plan de travail en bois, une crédence blanche, un électroménager blanc, une péninsule, un plan de travail marron, parquet clair et papier peint.
Idée de décoration pour une cuisine linéaire nordique de taille moyenne avec un évier posé, un placard à porte plane, des portes de placard blanches, un plan de travail en bois, une crédence blanche, un électroménager blanc, une péninsule, un plan de travail marron, parquet clair et papier peint.
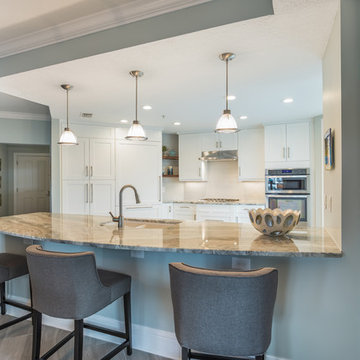
Blanco sink. Hood Zephr. Executive Cabinets. Blanco Sink.
Cette image montre une cuisine marine avec un évier encastré, un placard à porte shaker, des portes de placard blanches, un plan de travail en granite, une crédence blanche, une crédence en pierre calcaire, un électroménager en acier inoxydable, un sol en carrelage de céramique, îlot, un sol gris et un plan de travail marron.
Cette image montre une cuisine marine avec un évier encastré, un placard à porte shaker, des portes de placard blanches, un plan de travail en granite, une crédence blanche, une crédence en pierre calcaire, un électroménager en acier inoxydable, un sol en carrelage de céramique, îlot, un sol gris et un plan de travail marron.
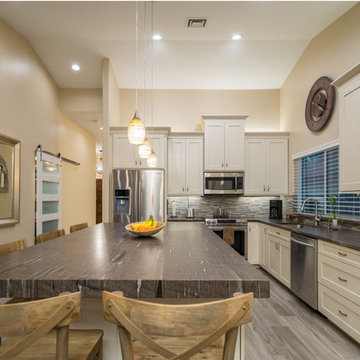
Aménagement d'une cuisine ouverte classique en L de taille moyenne avec un évier encastré, un placard à porte shaker, des portes de placard blanches, un plan de travail en granite, une crédence grise, une crédence en carrelage de pierre, un électroménager en acier inoxydable, îlot, un sol marron, un plan de travail marron et sol en stratifié.
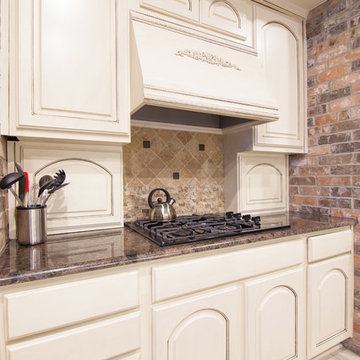
Rachel Verdugo
Cette image montre une grande cuisine ouverte design en U avec des portes de placard blanches, un plan de travail en granite, une crédence multicolore, un électroménager noir, îlot, un évier encastré, un placard avec porte à panneau surélevé, une crédence en brique, un sol en carrelage de céramique, un sol blanc et un plan de travail marron.
Cette image montre une grande cuisine ouverte design en U avec des portes de placard blanches, un plan de travail en granite, une crédence multicolore, un électroménager noir, îlot, un évier encastré, un placard avec porte à panneau surélevé, une crédence en brique, un sol en carrelage de céramique, un sol blanc et un plan de travail marron.

Renowned Wedding Photographer Christian Oth hired Atelier Armbruster to design his new studio in the Chelsea Neighborhood of New York City.
The 10,000 sq.ft. studio combines spaces for client meetings, offices for creative and administrative work as well as a gracious photo studio for Portrait shoots for publications such as the New York Times.
http://www.christianothstudio.com/
Idées déco de cuisines avec des portes de placard blanches et un plan de travail marron
9