Idées déco de cuisines avec des portes de placard blanches et un sol en ardoise
Trier par :
Budget
Trier par:Populaires du jour
1 - 20 sur 3 371 photos
1 sur 3

Idées déco pour une cuisine ouverte linéaire contemporaine avec des portes de placard blanches, une crédence blanche, un sol en ardoise, un sol noir, un plan de travail blanc, un évier encastré, un placard à porte plane, aucun îlot et un plafond voûté.

Location: Bethesda, MD, USA
We completely revamped the kitchen and breakfast areas and gave these spaces more natural light. They wanted a place that is both aesthetic and practical and we achieved this by having space for sitting in the breakfast space and the peninsulas on both sides of the kitchen, not to mention there is extra sitting space along the bay window with extra storage.
Finecraft Contractors, Inc.
Soleimani Photography

Cette photo montre une arrière-cuisine parallèle tendance de taille moyenne avec un placard à porte plane, un sol gris, aucun îlot, des portes de placard blanches, plan de travail en marbre, une crédence blanche, une crédence en carrelage métro et un sol en ardoise.

This old tiny kitchen now boasts big space, ideal for a small family or a bigger gathering. It's main feature is the customized black metal frame that hangs from the ceiling providing support for two natural maple butcher block shevles, but also divides the two rooms. A downdraft vent compliments the functionality and aesthetic of this installation.
The kitchen counters encroach into the dining room, providing more under counter storage. The concept of a proportionately larger peninsula allows more working and entertaining surface. The weightiness of the counters was balanced by the wall of tall cabinets. These cabinets provide most of the kitchen storage and boast an appliance garage, deep pantry and a clever lemans system for the corner storage.
Design: Astro Design Centre, Ottawa Canada
Photos: Doublespace Photography

Kitchen Renovation, concrete countertops, herringbone slate flooring, and open shelving over the sink make the space cozy and functional. Handmade mosaic behind the sink that adds character to the home.

photography by Sean Airhart
Exemple d'une cuisine encastrable et parallèle chic avec un évier encastré, un placard avec porte à panneau encastré, des portes de placard blanches, un plan de travail en quartz modifié, une crédence blanche, un sol en ardoise, îlot, un sol noir et un plan de travail gris.
Exemple d'une cuisine encastrable et parallèle chic avec un évier encastré, un placard avec porte à panneau encastré, des portes de placard blanches, un plan de travail en quartz modifié, une crédence blanche, un sol en ardoise, îlot, un sol noir et un plan de travail gris.
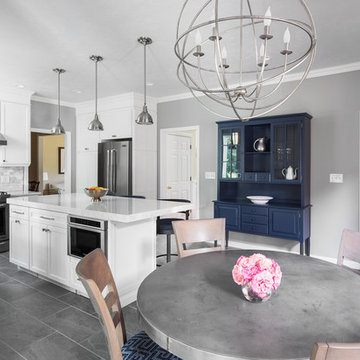
Exemple d'une grande cuisine ouverte chic en U avec un évier encastré, un placard à porte shaker, des portes de placard blanches, un plan de travail en quartz, une crédence blanche, une crédence en marbre, un électroménager en acier inoxydable, un sol en ardoise, îlot et un sol gris.
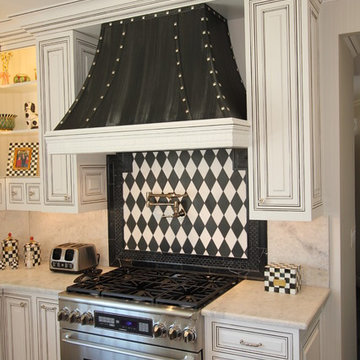
A beautiful kitchen remodel in Amarillo featuring white cabinetry on the main walls and a dark wood island with curved edges. Oversized metal and glass lanterns hang over the island to enhance the natural light and recessed lighting overhead.
The focal point of the kitchen is this custom designed zinc vent hood above the striking harlequin tile patterned backsplash. Other notable items include a Turbo Chef double oven, corner cabinets with open shelving, and a coordinating butler's pantry located adjacent to the main kitchen.

Cette photo montre une cuisine chic en L de taille moyenne avec un évier encastré, un placard avec porte à panneau surélevé, des portes de placard blanches, un plan de travail en granite, une crédence blanche, une crédence en carrelage de pierre, un électroménager en acier inoxydable, un sol en ardoise, îlot et un sol noir.

Cette image montre une grande cuisine américaine minimaliste en U avec un placard à porte shaker, des portes de placard blanches, une crédence blanche, un électroménager en acier inoxydable, îlot, un plan de travail blanc, un évier encastré, plan de travail en marbre, une crédence en céramique, un sol en ardoise et un sol noir.

Frameless, bright white Shaker cabinets reflect tons of light into this transitional-modern kitchen. The solid taupe quartz countertops provide a clean, neutral surface that lets the multi-toned, marble backsplash capture the attention.
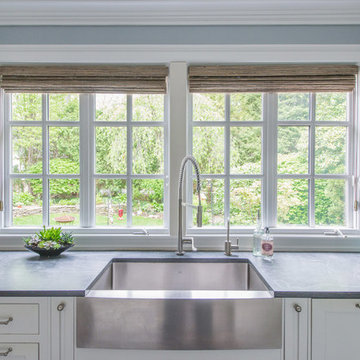
Fridge: Jenn-Air Stainless Steel
Range: Viking-36" Gas/Convection
Hood: Viking Chimney (Professional Line)
Sink: Franke Farmhouse stainless steel
Faucet: Hansgroh Stainless Steel
Wine Fridge: Jenn-Air Dual Zone Custom panel
Flooring: Porcelain from Wayne Tile in a cool gray tone
Backsplash: Carrera Marble Subway
Countertops: Pietra Cardosa Slate
Window Treatments: Hunter Douglas Woven Woods
Cabinetry: Fully Custom Painted White
Photo Credit: Front Door Photography
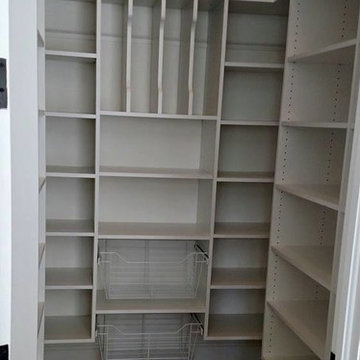
Walk in pantry, tray divider, adjustable shelves, and pull out baskets.
Cette image montre une grande arrière-cuisine linéaire minimaliste avec des portes de placard blanches et un sol en ardoise.
Cette image montre une grande arrière-cuisine linéaire minimaliste avec des portes de placard blanches et un sol en ardoise.
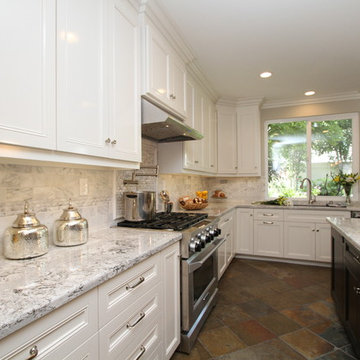
For this kitchen remodel we used custom maple cabinets in a swiss coffee finish with a coordinating dark maple island with beautiful custom finished end panels and posts. The countertops are Cambria Summerhill quartz and the backsplash is a combination of honed and polished Carrara marble. We designed a terrific custom built-in desk with 2 work stations.
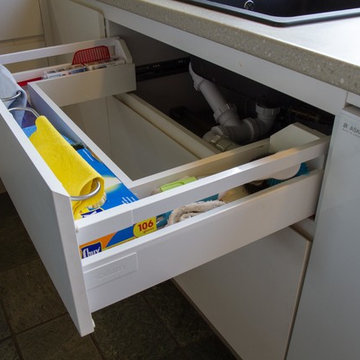
Designer: Michael Simpson; Photographer: Yvonne Menegol
Cette image montre une cuisine minimaliste en U fermée et de taille moyenne avec un évier posé, des portes de placard blanches, un sol en ardoise, aucun îlot et un placard à porte plane.
Cette image montre une cuisine minimaliste en U fermée et de taille moyenne avec un évier posé, des portes de placard blanches, un sol en ardoise, aucun îlot et un placard à porte plane.
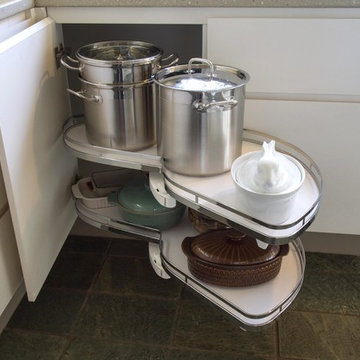
Designer: Michael Simpson; Photographer: Yvonne Menegol
Réalisation d'une cuisine minimaliste en U fermée et de taille moyenne avec un évier posé, des portes de placard blanches, un plan de travail en stratifié, une crédence miroir, un sol en ardoise, aucun îlot et un placard à porte plane.
Réalisation d'une cuisine minimaliste en U fermée et de taille moyenne avec un évier posé, des portes de placard blanches, un plan de travail en stratifié, une crédence miroir, un sol en ardoise, aucun îlot et un placard à porte plane.

Haris Kenjar Photography and Design
Aménagement d'une cuisine ouverte craftsman en L avec des portes de placard blanches, plan de travail en marbre, une crédence blanche, un électroménager en acier inoxydable, îlot, un sol gris, un plan de travail gris, un évier encastré, une crédence en carrelage métro, un sol en ardoise, un placard à porte shaker et fenêtre au-dessus de l'évier.
Aménagement d'une cuisine ouverte craftsman en L avec des portes de placard blanches, plan de travail en marbre, une crédence blanche, un électroménager en acier inoxydable, îlot, un sol gris, un plan de travail gris, un évier encastré, une crédence en carrelage métro, un sol en ardoise, un placard à porte shaker et fenêtre au-dessus de l'évier.
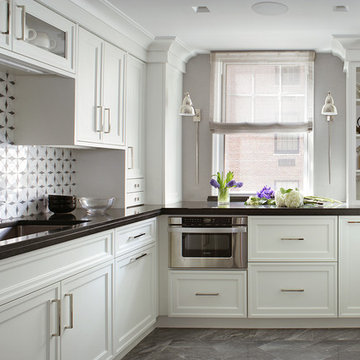
Inspiration pour une cuisine traditionnelle en U fermée et de taille moyenne avec un évier encastré, un placard avec porte à panneau encastré, des portes de placard blanches, un plan de travail en surface solide, une crédence blanche, une crédence en céramique, un électroménager en acier inoxydable, un sol en ardoise, aucun îlot, un sol gris et plan de travail noir.

photos: Kyle Born
Exemple d'une grande cuisine éclectique fermée avec un évier posé, un placard à porte shaker, des portes de placard blanches, plan de travail en marbre, une crédence bleue, une crédence en céramique, un électroménager blanc, un sol en ardoise et aucun îlot.
Exemple d'une grande cuisine éclectique fermée avec un évier posé, un placard à porte shaker, des portes de placard blanches, plan de travail en marbre, une crédence bleue, une crédence en céramique, un électroménager blanc, un sol en ardoise et aucun îlot.
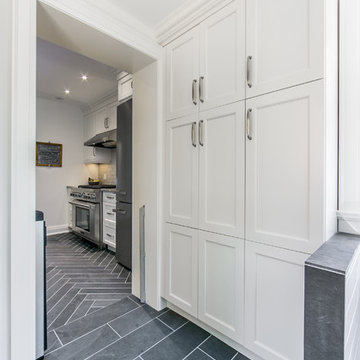
Cette photo montre une arrière-cuisine parallèle chic de taille moyenne avec un placard à porte shaker, des portes de placard blanches, un électroménager en acier inoxydable, un plan de travail en quartz, une péninsule, un évier encastré, une crédence grise, une crédence en céramique et un sol en ardoise.
Idées déco de cuisines avec des portes de placard blanches et un sol en ardoise
1