Idées déco de cuisines avec des portes de placard blanches et un sol en calcaire
Trier par :
Budget
Trier par:Populaires du jour
141 - 160 sur 2 810 photos
1 sur 3

Réalisation d'une grande cuisine ouverte encastrable tradition en L avec un placard avec porte à panneau surélevé, des portes de placard blanches, une crédence blanche, une crédence en carrelage métro, îlot, un évier encastré, un plan de travail en granite et un sol en calcaire.

The same limestone flooring runs throughout the kitchen, dining area and terrace, thereby maximising the connection with the garden and increasing the illusion of space.
The linear shelving recess on the left hand side, with discreet cupboards below, provides interest, additional storage space, and leads the eye towards the garden.
Photography: Bruce Hemming
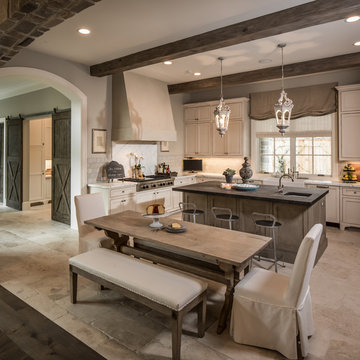
photos by Steve Chenn
Idée de décoration pour une cuisine américaine tradition en U de taille moyenne avec un évier de ferme, un placard avec porte à panneau encastré, un électroménager en acier inoxydable, une crédence blanche, une crédence en pierre calcaire, des portes de placard blanches, un plan de travail en quartz, un sol en calcaire, îlot et un sol beige.
Idée de décoration pour une cuisine américaine tradition en U de taille moyenne avec un évier de ferme, un placard avec porte à panneau encastré, un électroménager en acier inoxydable, une crédence blanche, une crédence en pierre calcaire, des portes de placard blanches, un plan de travail en quartz, un sol en calcaire, îlot et un sol beige.

Gorgeous French Country style kitchen featuring a rustic cherry hood with coordinating island. White inset cabinetry frames the dark cherry creating a timeless design.

Robert Madrid Photography
Idée de décoration pour une grande cuisine ouverte encastrable et linéaire design avec un évier encastré, un placard à porte plane, des portes de placard blanches, plan de travail en marbre, une crédence blanche, une crédence en marbre, un sol en calcaire, 2 îlots et un sol beige.
Idée de décoration pour une grande cuisine ouverte encastrable et linéaire design avec un évier encastré, un placard à porte plane, des portes de placard blanches, plan de travail en marbre, une crédence blanche, une crédence en marbre, un sol en calcaire, 2 îlots et un sol beige.

Idées déco pour une cuisine ouverte moderne en U de taille moyenne avec un évier encastré, un placard à porte plane, des portes de placard blanches, un électroménager en acier inoxydable, îlot, un plan de travail en granite, un sol en calcaire et un sol beige.
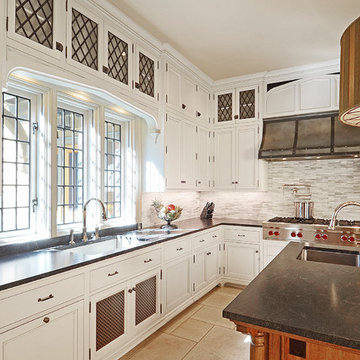
Pointed arches, leaded glass and a custom-designed range hood maintain an English Tudor aesthetic.
Cette photo montre une très grande cuisine américaine chic en U avec un placard avec porte à panneau encastré, des portes de placard blanches, un plan de travail en granite, une crédence grise, une crédence en mosaïque, un électroménager en acier inoxydable, un sol en calcaire, îlot et un sol beige.
Cette photo montre une très grande cuisine américaine chic en U avec un placard avec porte à panneau encastré, des portes de placard blanches, un plan de travail en granite, une crédence grise, une crédence en mosaïque, un électroménager en acier inoxydable, un sol en calcaire, îlot et un sol beige.
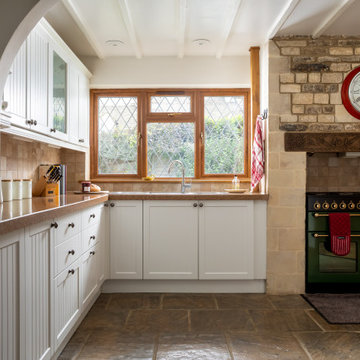
Inspiration pour une cuisine rustique en L fermée et de taille moyenne avec un évier posé, un placard à porte shaker, des portes de placard blanches, un plan de travail en granite, un sol en calcaire et poutres apparentes.
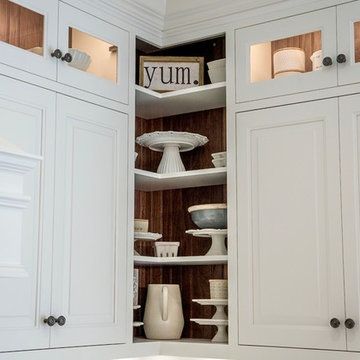
Idée de décoration pour une grande cuisine tradition en U avec un évier de ferme, un placard avec porte à panneau surélevé, des portes de placard blanches, un plan de travail en quartz modifié, une crédence blanche, une crédence en carrelage métro, un électroménager en acier inoxydable, un sol en calcaire, îlot, un sol beige et un plan de travail blanc.
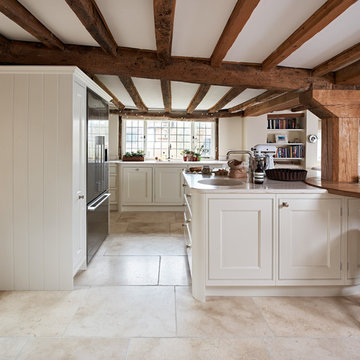
This bespoke, traditional country style kitchen is set in a listed building in the heart of the Oxfordshire countryside. The room features original exposed oak beams which were beautifully restored and inspired the oak cabinet interiors and circular breakfast bar. The solid wood cabinetry has been hand painted in an off white, complimenting the natural limestone flooring.
Styling by Hana Snow
Photography by Adam Carter
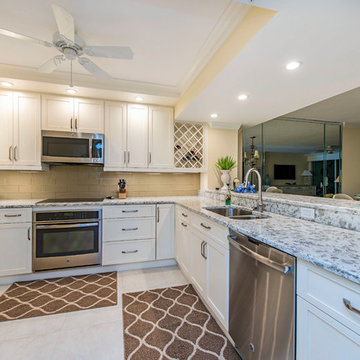
This was a beautiful, modern project we worked on as a kitchen and entertainment center remodel.
Cette image montre une cuisine américaine traditionnelle en L de taille moyenne avec un évier 2 bacs, un placard à porte shaker, des portes de placard blanches, un plan de travail en granite, une crédence beige, une crédence en carrelage métro, un électroménager en acier inoxydable, un sol en calcaire et îlot.
Cette image montre une cuisine américaine traditionnelle en L de taille moyenne avec un évier 2 bacs, un placard à porte shaker, des portes de placard blanches, un plan de travail en granite, une crédence beige, une crédence en carrelage métro, un électroménager en acier inoxydable, un sol en calcaire et îlot.
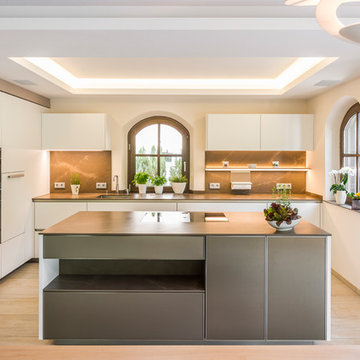
Fotos: René Jungnickel
Réalisation d'une grande cuisine ouverte linéaire design avec un évier encastré, un placard à porte plane, des portes de placard blanches, un plan de travail en surface solide, une crédence marron, une crédence en céramique, un électroménager noir, un sol en calcaire, îlot et un sol beige.
Réalisation d'une grande cuisine ouverte linéaire design avec un évier encastré, un placard à porte plane, des portes de placard blanches, un plan de travail en surface solide, une crédence marron, une crédence en céramique, un électroménager noir, un sol en calcaire, îlot et un sol beige.
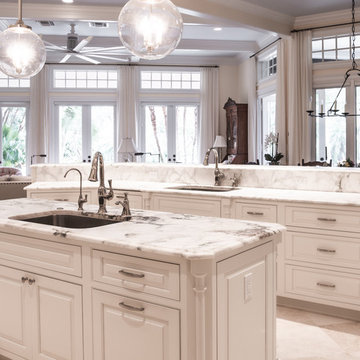
Idée de décoration pour une grande cuisine ouverte tradition en U avec un évier encastré, un placard avec porte à panneau surélevé, des portes de placard blanches, plan de travail en marbre, une crédence grise, une crédence en marbre, un électroménager en acier inoxydable, un sol en calcaire, 2 îlots et un sol blanc.
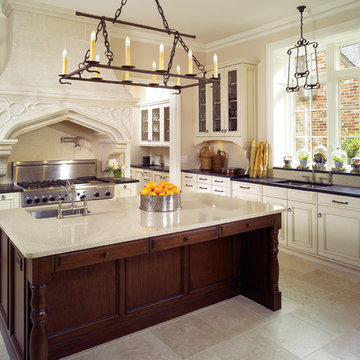
With inspiration going back to antiquity, the ancient French farmhouse, or the vast bustling kitchen of chateau, our Range Hoods collections vary from the simply elegant to creations of intricate beauty, ranging in scale and style from delicate and understated to grand and majestic.
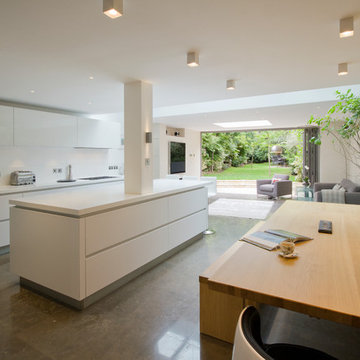
Open plan kitchen family room
Cette photo montre une grande cuisine tendance avec îlot, un placard à porte plane, des portes de placard blanches, un plan de travail en surface solide, une crédence blanche, une crédence en dalle de pierre, un électroménager en acier inoxydable, un évier encastré et un sol en calcaire.
Cette photo montre une grande cuisine tendance avec îlot, un placard à porte plane, des portes de placard blanches, un plan de travail en surface solide, une crédence blanche, une crédence en dalle de pierre, un électroménager en acier inoxydable, un évier encastré et un sol en calcaire.
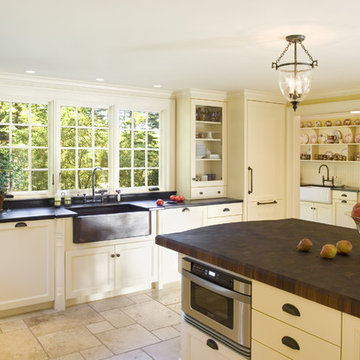
Réalisation d'une cuisine américaine encastrable tradition en L de taille moyenne avec un évier de ferme, un placard avec porte à panneau encastré, des portes de placard blanches, un plan de travail en bois, un sol en calcaire, îlot et un sol beige.
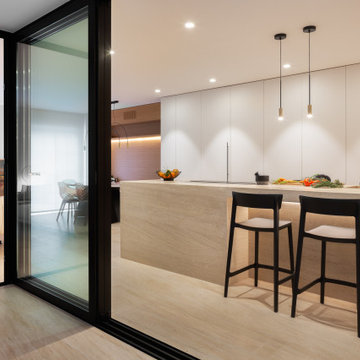
Aménagement d'une cuisine ouverte linéaire moderne avec un placard à porte plane, des portes de placard blanches, un plan de travail en calcaire, un sol en calcaire, îlot, un sol marron et un plan de travail marron.
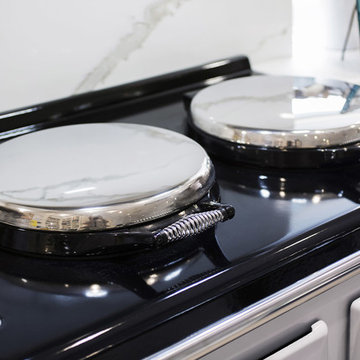
Old meets new in this eclectic white and timber kitchen.
Photos: Paul Worsley @ Live By The Sea
Inspiration pour une grande cuisine américaine minimaliste en L avec un évier 2 bacs, un placard à porte shaker, des portes de placard blanches, un plan de travail en quartz modifié, une crédence blanche, une crédence en carrelage de pierre, un électroménager de couleur, un sol en calcaire, îlot et un sol beige.
Inspiration pour une grande cuisine américaine minimaliste en L avec un évier 2 bacs, un placard à porte shaker, des portes de placard blanches, un plan de travail en quartz modifié, une crédence blanche, une crédence en carrelage de pierre, un électroménager de couleur, un sol en calcaire, îlot et un sol beige.

Rising amidst the grand homes of North Howe Street, this stately house has more than 6,600 SF. In total, the home has seven bedrooms, six full bathrooms and three powder rooms. Designed with an extra-wide floor plan (21'-2"), achieved through side-yard relief, and an attached garage achieved through rear-yard relief, it is a truly unique home in a truly stunning environment.
The centerpiece of the home is its dramatic, 11-foot-diameter circular stair that ascends four floors from the lower level to the roof decks where panoramic windows (and views) infuse the staircase and lower levels with natural light. Public areas include classically-proportioned living and dining rooms, designed in an open-plan concept with architectural distinction enabling them to function individually. A gourmet, eat-in kitchen opens to the home's great room and rear gardens and is connected via its own staircase to the lower level family room, mud room and attached 2-1/2 car, heated garage.
The second floor is a dedicated master floor, accessed by the main stair or the home's elevator. Features include a groin-vaulted ceiling; attached sun-room; private balcony; lavishly appointed master bath; tremendous closet space, including a 120 SF walk-in closet, and; an en-suite office. Four family bedrooms and three bathrooms are located on the third floor.
This home was sold early in its construction process.
Nathan Kirkman
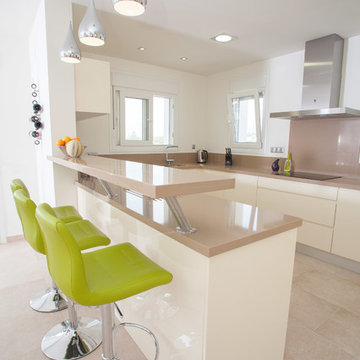
Villa built by construcciones marva moraira and photos by pedro martinez
Exemple d'une cuisine américaine tendance en U de taille moyenne avec un placard à porte plane, des portes de placard blanches, une crédence beige, une péninsule, un plan de travail en surface solide, une crédence en céramique, un électroménager en acier inoxydable, un sol en calcaire et un sol beige.
Exemple d'une cuisine américaine tendance en U de taille moyenne avec un placard à porte plane, des portes de placard blanches, une crédence beige, une péninsule, un plan de travail en surface solide, une crédence en céramique, un électroménager en acier inoxydable, un sol en calcaire et un sol beige.
Idées déco de cuisines avec des portes de placard blanches et un sol en calcaire
8