Idées déco de cuisines avec des portes de placard blanches et un sol en contreplaqué
Trier par :
Budget
Trier par:Populaires du jour
1 - 20 sur 859 photos
1 sur 3

Stunning LEDs combined with a mirror toe kick create the illusion that the island is floating. wow
Inspiration pour une très grande cuisine américaine design en U avec un évier posé, un placard à porte vitrée, des portes de placard blanches, un plan de travail en granite, une crédence blanche, une crédence en feuille de verre, un électroménager noir, un sol en contreplaqué et une péninsule.
Inspiration pour une très grande cuisine américaine design en U avec un évier posé, un placard à porte vitrée, des portes de placard blanches, un plan de travail en granite, une crédence blanche, une crédence en feuille de verre, un électroménager noir, un sol en contreplaqué et une péninsule.

The owners love the open plan and large glazed areas of house. Organizational improvements support school-aged children and a growing home-based consulting business. These insertions reduce clutter throughout the home. Kitchen, pantry, dining and family room renovations improve the open space qualities within the core of the home.
Photographs by Linda McManus Images
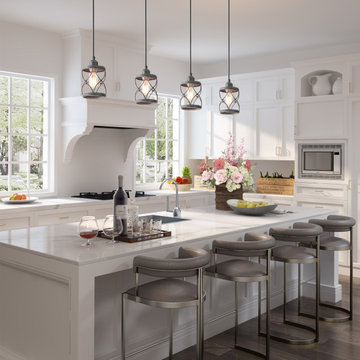
This one-light mini pendant brings versatile style to your luminary arrangement. Its open iron-made shade adds a breezy touch to any space while its antique silver pairs perfectly with the adjustable rod and wall decor. With traditional X-shaped accents, this on-trend one-light mini pendant is an updated classic.
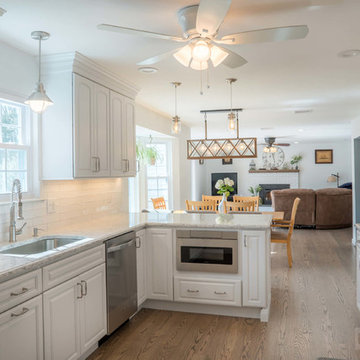
This Red Oak kitchen was designed with Starmark cabinets in the Georgetown door style. Featuring a White Tinted Varnish finish, the Rococo LG Viatera countertop puts this kitchen into a class of it's own.
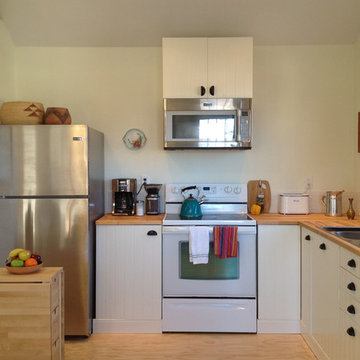
Rebecca Alexis
Cette image montre une petite cuisine bohème en L avec un évier 2 bacs, un placard à porte affleurante, des portes de placard blanches, un plan de travail en bois, une crédence blanche, une crédence en céramique, un électroménager en acier inoxydable, un sol en contreplaqué et îlot.
Cette image montre une petite cuisine bohème en L avec un évier 2 bacs, un placard à porte affleurante, des portes de placard blanches, un plan de travail en bois, une crédence blanche, une crédence en céramique, un électroménager en acier inoxydable, un sol en contreplaqué et îlot.
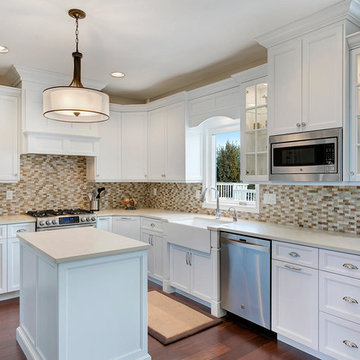
Nettie Einhorn
Designer Rene Costabile
Idée de décoration pour une cuisine américaine tradition en U de taille moyenne avec un évier de ferme, un placard à porte shaker, des portes de placard blanches, un plan de travail en surface solide, une crédence multicolore, une crédence en mosaïque, un électroménager en acier inoxydable, un sol en contreplaqué et îlot.
Idée de décoration pour une cuisine américaine tradition en U de taille moyenne avec un évier de ferme, un placard à porte shaker, des portes de placard blanches, un plan de travail en surface solide, une crédence multicolore, une crédence en mosaïque, un électroménager en acier inoxydable, un sol en contreplaqué et îlot.
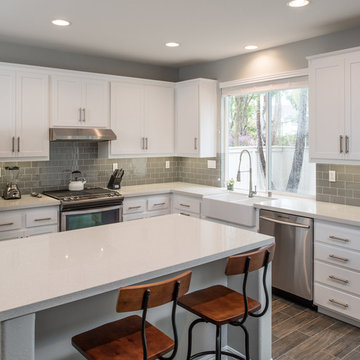
This modern kitchen features a Pental quartz in Sparkling White counter-top with a Lucente glass Morning Fog subway tile backsplash and bright white grout. The cabinets were refaced with a Shaker style door and Richelieu pulls. The cabinets all have under-cap LED dimmable tape lights. The appliances are all stainless steel including the range-hood. The sink is a white apron front style sink.
Photography by Scott Basile
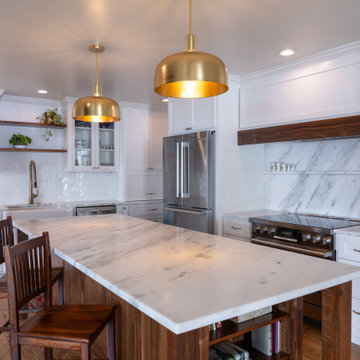
Complementing the existing neo-classical architecture, we designed a bright transitional kitchen with walnut accents. We convinced the client to go electric with a bosch induction cooktop and range, stainless steel fridge, and drawer microwave (not pictured). Mixed metals with hardware and lighting help to bring this beautiful kitchen to life! Oh, and a car-sized island clad in this gorgeous dolomite we found at Absolute Stone.
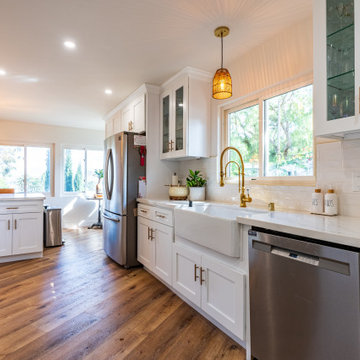
This kitchen remodel isn't just a renovation; it's the reimagining of a space that celebrates both form and function, beauty, and practicality.
Aménagement d'une cuisine américaine parallèle éclectique de taille moyenne avec un évier de ferme, un placard à porte affleurante, des portes de placard blanches, plan de travail en marbre, une crédence grise, une crédence en marbre, un électroménager en acier inoxydable, un sol en contreplaqué, îlot, un sol marron et un plan de travail blanc.
Aménagement d'une cuisine américaine parallèle éclectique de taille moyenne avec un évier de ferme, un placard à porte affleurante, des portes de placard blanches, plan de travail en marbre, une crédence grise, une crédence en marbre, un électroménager en acier inoxydable, un sol en contreplaqué, îlot, un sol marron et un plan de travail blanc.

Cette image montre une cuisine design en L fermée et de taille moyenne avec un évier intégré, un placard à porte shaker, des portes de placard blanches, un plan de travail en stratifié, une crédence blanche, une crédence en céramique, un électroménager en acier inoxydable, un sol en contreplaqué, un sol marron, un plan de travail blanc et un plafond à caissons.
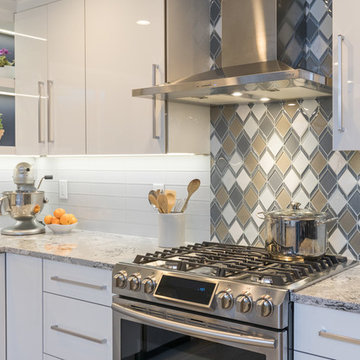
Seacoast RE Photography
Idée de décoration pour une cuisine américaine nordique en L de taille moyenne avec un évier encastré, un placard à porte plane, des portes de placard blanches, un plan de travail en quartz modifié, une crédence multicolore, une crédence en feuille de verre, un électroménager en acier inoxydable, un sol en contreplaqué et îlot.
Idée de décoration pour une cuisine américaine nordique en L de taille moyenne avec un évier encastré, un placard à porte plane, des portes de placard blanches, un plan de travail en quartz modifié, une crédence multicolore, une crédence en feuille de verre, un électroménager en acier inoxydable, un sol en contreplaqué et îlot.
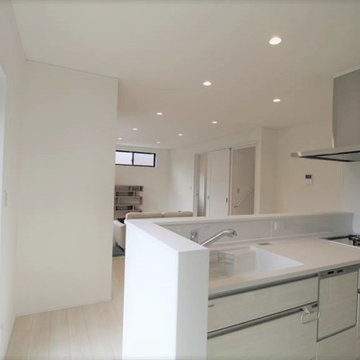
Aménagement d'une cuisine ouverte linéaire méditerranéenne avec un évier intégré, des portes de placard blanches, un plan de travail en surface solide, une crédence blanche, un électroménager blanc, un sol en contreplaqué, îlot, un sol blanc, un plan de travail blanc, un plafond en papier peint et papier peint.

真っ白のキッチンは清潔感あふれる空間。玄関から廊下を通りリビング・ダイニングまでの落ち着いたダークブラウンとは対照的にした。お料理好きの奥さまの為に大容量の収納を設け、設備機器もガスオーブン・ミーレの食洗機を設置。
Idées déco pour une grande cuisine moderne en L fermée avec un placard à porte affleurante, des portes de placard blanches, un plan de travail en surface solide, une crédence blanche, un sol en contreplaqué, aucun îlot, un sol blanc, un plan de travail blanc et un plafond en papier peint.
Idées déco pour une grande cuisine moderne en L fermée avec un placard à porte affleurante, des portes de placard blanches, un plan de travail en surface solide, une crédence blanche, un sol en contreplaqué, aucun îlot, un sol blanc, un plan de travail blanc et un plafond en papier peint.
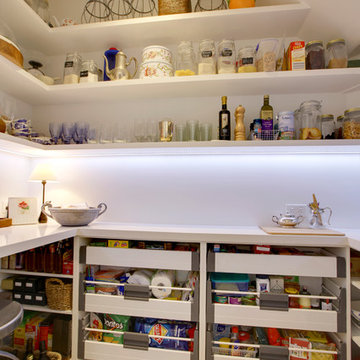
Réalisation d'une grande arrière-cuisine linéaire marine avec un évier 2 bacs, un placard à porte affleurante, des portes de placard blanches, un plan de travail en surface solide, une crédence en mosaïque, un électroménager en acier inoxydable, un sol en contreplaqué et îlot.
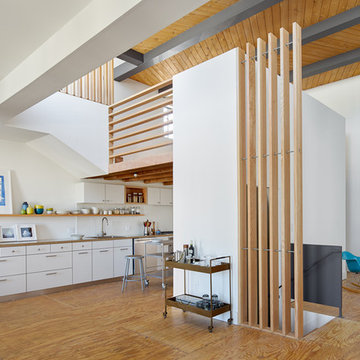
Interior remodel to four 1,900sf penthouse apartments to re-position them in the market as boutique short-term rental units. Improvements include new kitchen and bathrooms and new finishes throughout. This project was published as the Kitchen of the Week in Remodelista June, 2016.
Photography by Eric Staudenmaier.
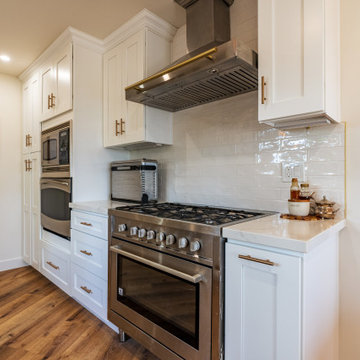
This kitchen remodel isn't just a renovation; it's the reimagining of a space that celebrates both form and function, beauty, and practicality.
Idée de décoration pour une cuisine américaine parallèle bohème de taille moyenne avec un évier de ferme, un placard à porte affleurante, des portes de placard blanches, plan de travail en marbre, une crédence grise, une crédence en marbre, un électroménager en acier inoxydable, un sol en contreplaqué, îlot, un sol marron et un plan de travail blanc.
Idée de décoration pour une cuisine américaine parallèle bohème de taille moyenne avec un évier de ferme, un placard à porte affleurante, des portes de placard blanches, plan de travail en marbre, une crédence grise, une crédence en marbre, un électroménager en acier inoxydable, un sol en contreplaqué, îlot, un sol marron et un plan de travail blanc.
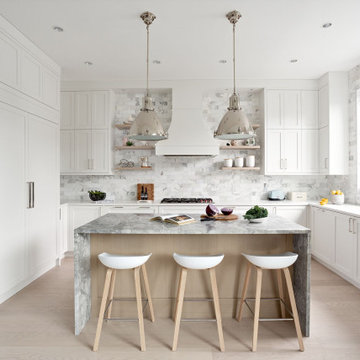
KAD was able to customize so many elements to maximize the function and style of the kitchen, including a custom hood fan. Other highlights from the kitchen include a quartzite waterfall countertop in Super White, panelled appliances that add to the understated look, eye-catching oversized pendant lights from Ralph Lauren and a Calacatta marble backsplash that adds both warmth and sophistication.
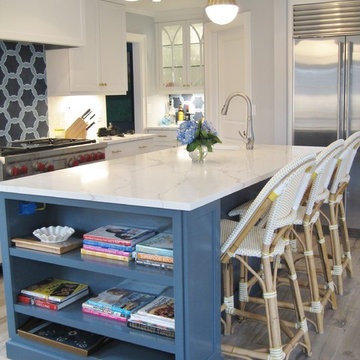
Photo: Christine FitzPatrick
Island bookcase.
Idée de décoration pour une cuisine tradition en U de taille moyenne avec un plan de travail en quartz modifié, un électroménager en acier inoxydable, îlot, un évier encastré, un placard à porte shaker, des portes de placard blanches, une crédence multicolore, une crédence en carreau de porcelaine, un sol en contreplaqué et un sol marron.
Idée de décoration pour une cuisine tradition en U de taille moyenne avec un plan de travail en quartz modifié, un électroménager en acier inoxydable, îlot, un évier encastré, un placard à porte shaker, des portes de placard blanches, une crédence multicolore, une crédence en carreau de porcelaine, un sol en contreplaqué et un sol marron.
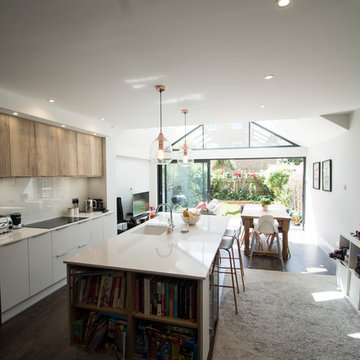
Idée de décoration pour une petite cuisine ouverte minimaliste avec un évier intégré, un placard à porte plane, des portes de placard blanches, un plan de travail en surface solide, une crédence blanche, une crédence en feuille de verre, un électroménager en acier inoxydable, un sol en contreplaqué, îlot, un sol marron et un plan de travail blanc.
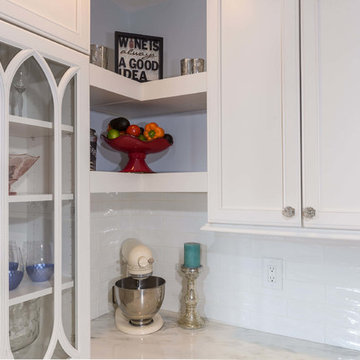
This cherry and maple kitchen was designed with Starmark cabinets in the Bethany door style. Featuring a Java Stain and Marshmallow Cream Tinted Varnish finish, the Mont Blanc Quartzite countertop enhances this kitchen’s grandeur.
Idées déco de cuisines avec des portes de placard blanches et un sol en contreplaqué
1