Idées déco de cuisines avec des portes de placard blanches et un sol en liège
Trier par :
Budget
Trier par:Populaires du jour
121 - 140 sur 1 253 photos
1 sur 3
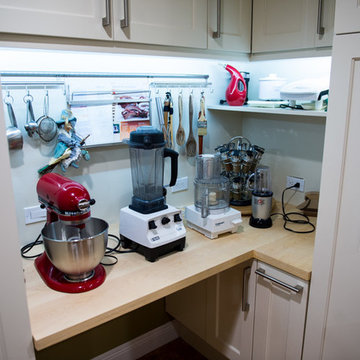
Accessible appliance center in kitchen- Peter Simpson
Aménagement d'une grande cuisine américaine classique en U avec un évier 2 bacs, un placard à porte vitrée, des portes de placard blanches, un plan de travail en granite, une crédence blanche, une crédence en carrelage métro, un électroménager en acier inoxydable, un sol en liège et îlot.
Aménagement d'une grande cuisine américaine classique en U avec un évier 2 bacs, un placard à porte vitrée, des portes de placard blanches, un plan de travail en granite, une crédence blanche, une crédence en carrelage métro, un électroménager en acier inoxydable, un sol en liège et îlot.
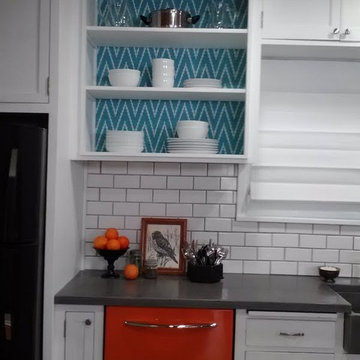
Kelli Kaufer Design, me design featured on I Hate My Kitchen.
Idées déco pour une cuisine américaine parallèle campagne de taille moyenne avec un évier intégré, un placard sans porte, des portes de placard blanches, un plan de travail en béton, une crédence blanche, une crédence en carrelage métro, un électroménager de couleur, un sol en liège et îlot.
Idées déco pour une cuisine américaine parallèle campagne de taille moyenne avec un évier intégré, un placard sans porte, des portes de placard blanches, un plan de travail en béton, une crédence blanche, une crédence en carrelage métro, un électroménager de couleur, un sol en liège et îlot.
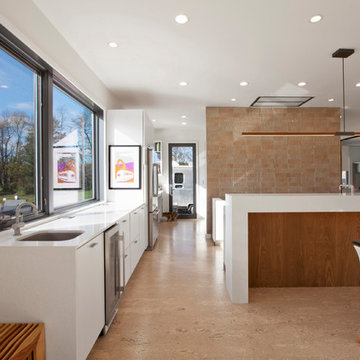
Modern open concept kitchen overlooks living space and outdoors - Architecture/Interiors: HAUS | Architecture For Modern Lifestyles - Construction Management: WERK | Building Modern - Photography: HAUS

This Clarks Hill farmhouse kitchen was worn-out and awkwardly closed off from the dining space. The homeowner wanted new appliances and needed the paneling to be removed. Riverside Construction updated the design by creating an island with seating for two. We also opened up the space to the dining room by removing a wall. The space was brightened up using white shaker style cabinets with clean lines and hi-definition laminate counter tops. Cork flooring was added to create a nice contrast. Additionally, Riverside moved the range from the closed off wall to the left leg of the kitchen, improving the workflow in the kitchen. School house lights and beaded paneling on the island were added to bring back the charm of the early 1900’s.
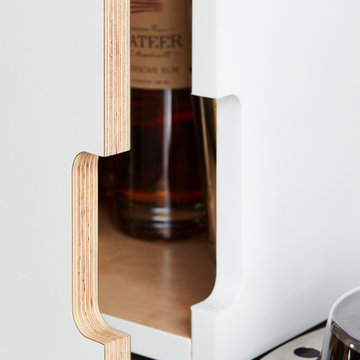
Cut out handles reveal europly edges.
Photo by: Jared Kuzia
Cette image montre une cuisine américaine design avec un évier encastré, un placard à porte plane, des portes de placard blanches, un plan de travail en quartz modifié, une crédence grise, une crédence en carreau de porcelaine, un électroménager en acier inoxydable et un sol en liège.
Cette image montre une cuisine américaine design avec un évier encastré, un placard à porte plane, des portes de placard blanches, un plan de travail en quartz modifié, une crédence grise, une crédence en carreau de porcelaine, un électroménager en acier inoxydable et un sol en liège.
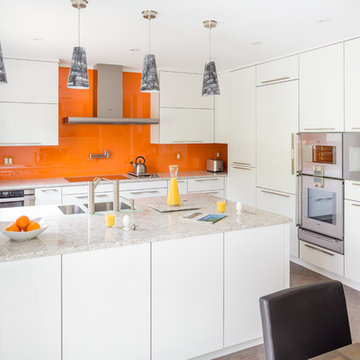
This stunning kitchen epitomizes the saying "everything in its place and a place for everything".
A simple, streamlined look belies carefully considered design with multiple hidden storage and appliance solutions - all in pursuit of a truly modern space!
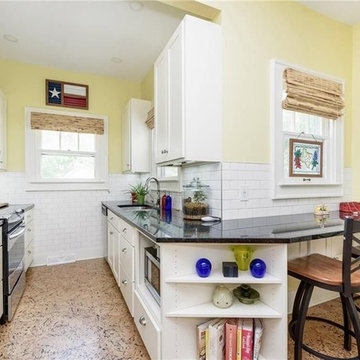
Phil Hotle
Cette photo montre une cuisine parallèle craftsman fermée et de taille moyenne avec un placard avec porte à panneau encastré, des portes de placard blanches, un plan de travail en quartz modifié, une crédence noire, une crédence en carrelage métro, un électroménager en acier inoxydable, un sol en liège, aucun îlot, un sol marron et plan de travail noir.
Cette photo montre une cuisine parallèle craftsman fermée et de taille moyenne avec un placard avec porte à panneau encastré, des portes de placard blanches, un plan de travail en quartz modifié, une crédence noire, une crédence en carrelage métro, un électroménager en acier inoxydable, un sol en liège, aucun îlot, un sol marron et plan de travail noir.
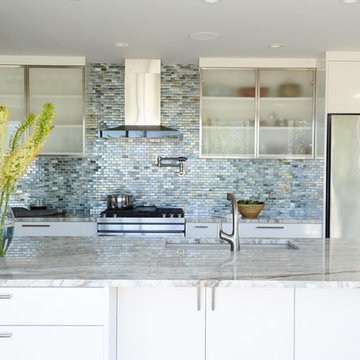
Photo by Tracy Ayton
Réalisation d'une cuisine américaine parallèle design de taille moyenne avec un évier encastré, un placard à porte vitrée, des portes de placard blanches, un plan de travail en granite, une crédence bleue, un électroménager en acier inoxydable, un sol en liège, une péninsule et une crédence en feuille de verre.
Réalisation d'une cuisine américaine parallèle design de taille moyenne avec un évier encastré, un placard à porte vitrée, des portes de placard blanches, un plan de travail en granite, une crédence bleue, un électroménager en acier inoxydable, un sol en liège, une péninsule et une crédence en feuille de verre.
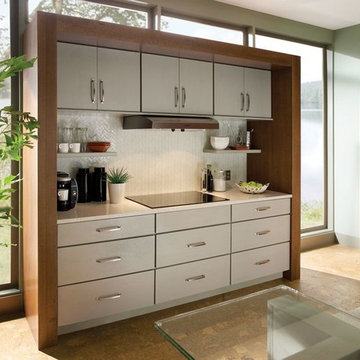
Modern Style
Exemple d'une cuisine ouverte linéaire scandinave de taille moyenne avec un placard à porte plane, des portes de placard blanches, un plan de travail en quartz modifié, une crédence blanche, une crédence en carreau de porcelaine, un électroménager en acier inoxydable, un sol en liège, îlot et un sol marron.
Exemple d'une cuisine ouverte linéaire scandinave de taille moyenne avec un placard à porte plane, des portes de placard blanches, un plan de travail en quartz modifié, une crédence blanche, une crédence en carreau de porcelaine, un électroménager en acier inoxydable, un sol en liège, îlot et un sol marron.
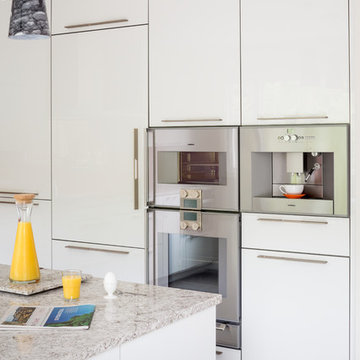
An all-white high gloss modern kitchen accented with a bold splash of orange.
European appliances including a steam oven, wall oven and a coffee machine fit perfectly into the design aesthetics of a modern kitchen.

This 1940's house in Seattle's Greenlake neighborhood and the client's affinity for vintage Jadite dishware established a simple but fun aesthetic for this remodel.
Photo Credit: KSA - Aaron Dorn;
General Contractor: Justin Busch Construction, LLC
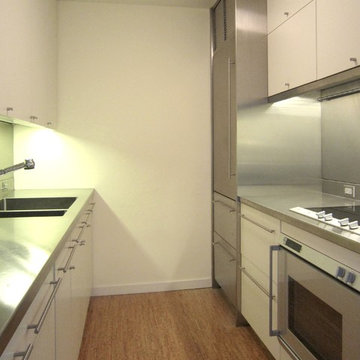
Réalisation d'une petite cuisine parallèle minimaliste fermée avec un évier intégré, un placard à porte plane, des portes de placard blanches, un plan de travail en inox, un électroménager en acier inoxydable et un sol en liège.
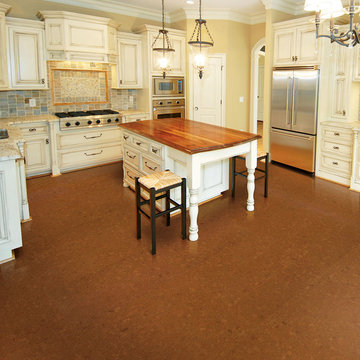
Color: EcoCork-Rio
Aménagement d'une cuisine américaine romantique en U de taille moyenne avec un placard avec porte à panneau surélevé, des portes de placard blanches, un électroménager en acier inoxydable, un sol en liège et îlot.
Aménagement d'une cuisine américaine romantique en U de taille moyenne avec un placard avec porte à panneau surélevé, des portes de placard blanches, un électroménager en acier inoxydable, un sol en liège et îlot.
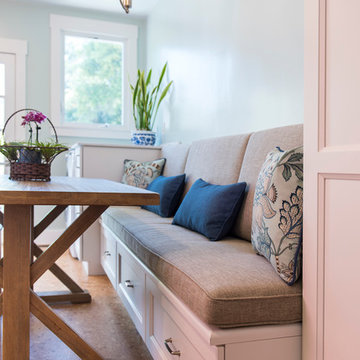
HDR Remodeling Inc. specializes in classic East Bay homes. Whole-house remodels, kitchen and bathroom remodeling, garage and basement conversions are our specialties. Our start-to-finish process -- from design concept to permit-ready plans to production -- will guide you along the way to make sure your project is completed on time and on budget and take the uncertainty and stress out of remodeling your home. Our philosophy -- and passion -- is to help our clients make their remodeling dreams come true.
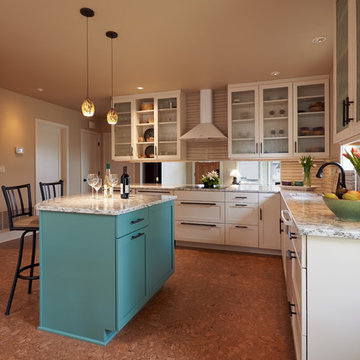
NW Architectural Photography
Exemple d'une cuisine américaine craftsman en L de taille moyenne avec un placard à porte shaker, des portes de placard blanches, un électroménager blanc, un sol en liège, îlot, un plan de travail en quartz, une crédence beige, une crédence en carreau de verre, un évier encastré et un sol marron.
Exemple d'une cuisine américaine craftsman en L de taille moyenne avec un placard à porte shaker, des portes de placard blanches, un électroménager blanc, un sol en liège, îlot, un plan de travail en quartz, une crédence beige, une crédence en carreau de verre, un évier encastré et un sol marron.
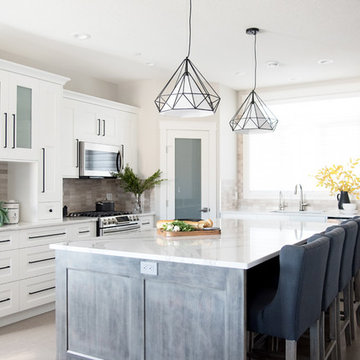
In the kitchen, white cabinetry feels so fresh + classic and the black hardware we chose is the perfect punctuation to draw attention to details in the millwork. We chose a backsplash that has both grey and brown tones while still feeling simple enough to coordinate perfectly with the veined quartz countertop. A large window over the sink provides the space with an ample amount of natural light but we added in these fun geometric pendants lights over the island to help define the space and tie in the black hardware. The island itself is custom-stained in a finish the clients hand selected; in fact, it was one of the first things chosen in the whole house! The flooring throughout the living room + kitchen space is a cork product which is durable yet soft underfoot and environmentally friendly. Points all around!
Photography by:
Jacksons Designs https://jacksondesigns.ca
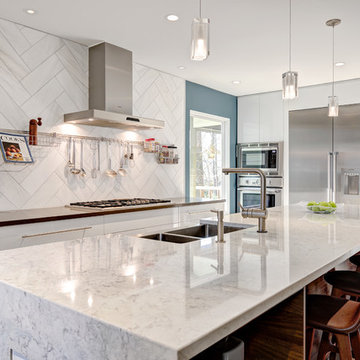
48 Layers
Aménagement d'une cuisine contemporaine en L fermée et de taille moyenne avec un évier de ferme, un placard à porte plane, des portes de placard blanches, un plan de travail en quartz modifié, une crédence blanche, un électroménager en acier inoxydable, un sol en liège, îlot, une crédence en carrelage de pierre et un sol beige.
Aménagement d'une cuisine contemporaine en L fermée et de taille moyenne avec un évier de ferme, un placard à porte plane, des portes de placard blanches, un plan de travail en quartz modifié, une crédence blanche, un électroménager en acier inoxydable, un sol en liège, îlot, une crédence en carrelage de pierre et un sol beige.
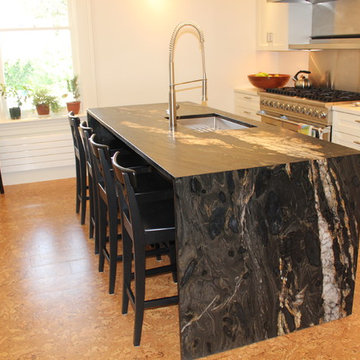
Idées déco pour une cuisine en L avec un plan de travail en granite, un évier encastré, des portes de placard blanches, un électroménager en acier inoxydable, un sol en liège et îlot.
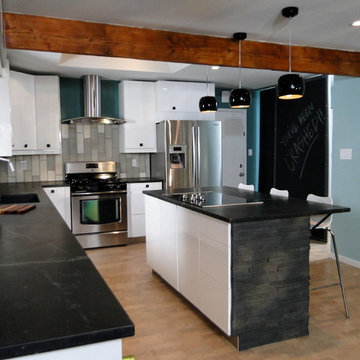
Eclectic Eco Kitchen:
Homeowners requested a kitchen large enough for the family of 4 to cook, dine, and entertain in. They wanted a space which reflected their own eclectic tastes and one that was easy on the environment. This kitchen and dining room area includes a custom live edge dining table, custom wine cork buffet, custom pallet light fixture with Edison bulbs, soapstone countertops with an integrated sink, white laminate cabinets with black pulls, concrete tile backsplash, a range and a separate cook top, cork flooring with a rug inlay.
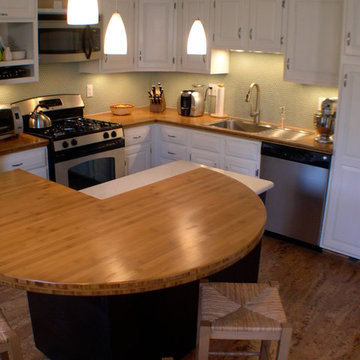
Pendant lights above the island cabinets and bamboo table top.
Pete Cooper/Spring Creek Design
Idées déco pour une petite cuisine américaine classique en L avec un placard avec porte à panneau surélevé, des portes de placard blanches, un plan de travail en quartz modifié, une crédence verte, une crédence en carreau de porcelaine, un électroménager en acier inoxydable, un sol en liège et îlot.
Idées déco pour une petite cuisine américaine classique en L avec un placard avec porte à panneau surélevé, des portes de placard blanches, un plan de travail en quartz modifié, une crédence verte, une crédence en carreau de porcelaine, un électroménager en acier inoxydable, un sol en liège et îlot.
Idées déco de cuisines avec des portes de placard blanches et un sol en liège
7