Idées déco de cuisines avec des portes de placard blanches et un sol orange
Trier par :
Budget
Trier par:Populaires du jour
141 - 160 sur 1 176 photos
1 sur 3
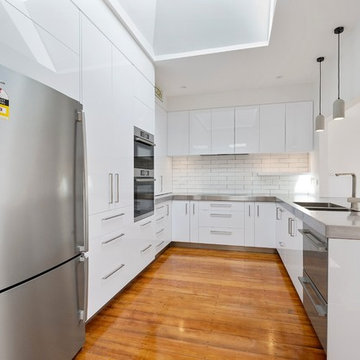
Inspiration pour une grande arrière-cuisine minimaliste en U avec un évier 2 bacs, des portes de placard blanches, un plan de travail en inox, une crédence grise, une crédence en céramique, un électroménager noir, un sol en bois brun, aucun îlot, un sol orange et un plan de travail blanc.
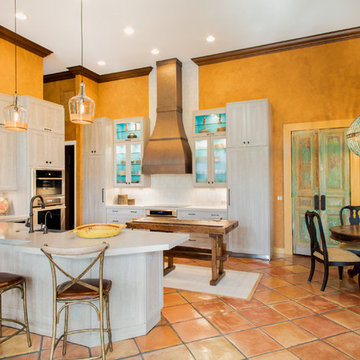
Nicole Pereira Photography
Cette photo montre une cuisine américaine sud-ouest américain en U de taille moyenne avec un placard à porte shaker, une crédence en céramique, un électroménager en acier inoxydable, tomettes au sol, îlot, un sol orange, un évier de ferme, des portes de placard blanches, une crédence blanche et un plan de travail blanc.
Cette photo montre une cuisine américaine sud-ouest américain en U de taille moyenne avec un placard à porte shaker, une crédence en céramique, un électroménager en acier inoxydable, tomettes au sol, îlot, un sol orange, un évier de ferme, des portes de placard blanches, une crédence blanche et un plan de travail blanc.
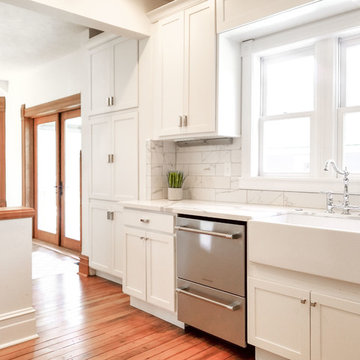
Réalisation d'une petite cuisine américaine tradition en L avec un évier de ferme, un placard à porte shaker, des portes de placard blanches, un plan de travail en quartz modifié, une crédence blanche, une crédence en marbre, un électroménager en acier inoxydable, un sol en bois brun, aucun îlot, un sol orange et un plan de travail blanc.
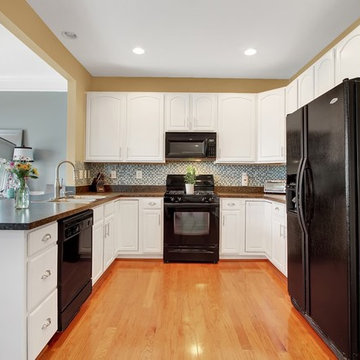
Exemple d'une cuisine américaine chic en U de taille moyenne avec un évier 2 bacs, un placard avec porte à panneau encastré, des portes de placard blanches, un plan de travail en granite, une crédence multicolore, une crédence en carreau de verre, un électroménager noir, parquet clair, une péninsule et un sol orange.
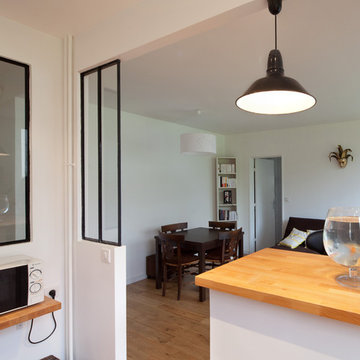
Milène Servelle
Cette image montre une cuisine américaine design en U de taille moyenne avec un évier encastré, un placard à porte plane, des portes de placard blanches, un plan de travail en stratifié, une crédence blanche, une crédence en céramique, un électroménager noir, un sol en carrelage de céramique, aucun îlot, un sol orange et un plan de travail beige.
Cette image montre une cuisine américaine design en U de taille moyenne avec un évier encastré, un placard à porte plane, des portes de placard blanches, un plan de travail en stratifié, une crédence blanche, une crédence en céramique, un électroménager noir, un sol en carrelage de céramique, aucun îlot, un sol orange et un plan de travail beige.
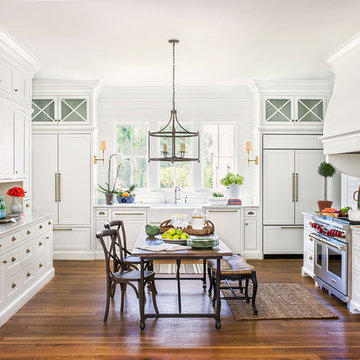
Cette image montre une cuisine américaine encastrable traditionnelle avec un évier de ferme, un placard à porte shaker, des portes de placard blanches, une crédence blanche, une crédence en carrelage métro, un sol en bois brun et un sol orange.
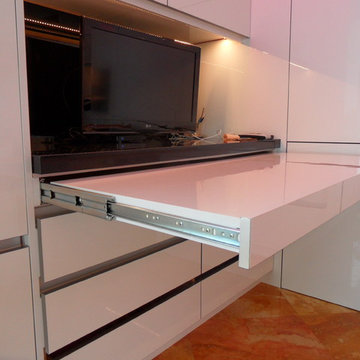
Glass tops with movement inside of the glass. All acrylic cabinet. custom L.E.D lighting throughout the Kitchen. All Servo Drive doors on wall cabinets and a lot of extra accessory hidden behind.
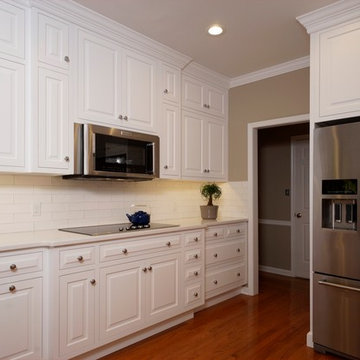
I designed and photographed this kitchen. Signature Custom Cabinetry, Colonial door style, plain inset with concealed hinges.
Cette image montre une cuisine américaine traditionnelle en L de taille moyenne avec un évier encastré, un placard avec porte à panneau surélevé, des portes de placard blanches, plan de travail carrelé, une crédence blanche, une crédence en carreau de porcelaine, un électroménager en acier inoxydable, parquet clair, aucun îlot, un sol orange et un plan de travail blanc.
Cette image montre une cuisine américaine traditionnelle en L de taille moyenne avec un évier encastré, un placard avec porte à panneau surélevé, des portes de placard blanches, plan de travail carrelé, une crédence blanche, une crédence en carreau de porcelaine, un électroménager en acier inoxydable, parquet clair, aucun îlot, un sol orange et un plan de travail blanc.
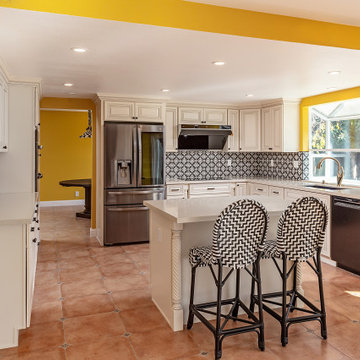
Alice Cloud White Cabinet.
Aménagement d'une cuisine américaine sud-ouest américain en U de taille moyenne avec un évier encastré, un placard avec porte à panneau surélevé, des portes de placard blanches, un plan de travail en quartz, une crédence grise, une crédence en mosaïque, un électroménager en acier inoxydable, un sol en carrelage de porcelaine, un sol orange et un plan de travail blanc.
Aménagement d'une cuisine américaine sud-ouest américain en U de taille moyenne avec un évier encastré, un placard avec porte à panneau surélevé, des portes de placard blanches, un plan de travail en quartz, une crédence grise, une crédence en mosaïque, un électroménager en acier inoxydable, un sol en carrelage de porcelaine, un sol orange et un plan de travail blanc.
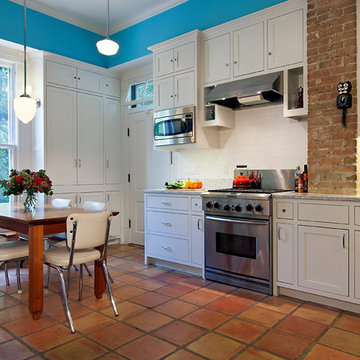
New lighting with vintage fixtures from Rejuvenation.
Shallow cabinet storage on exterior wall houses drop zone functions (backpacks, purses, coats, etc.), school and art supplies and kitchen items. This door is the day-to-day entrance into the home by the family.
Long leaf pine bench at window sill matches the owners' table and adds to seating options.
Construction by CG&S Design-Build
Photography by Tommy Kile
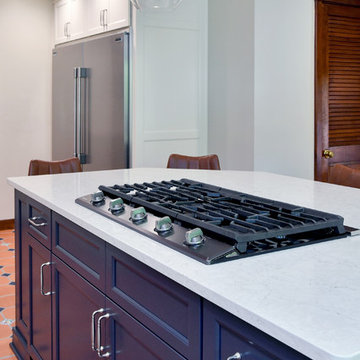
A beautiful space to relax and to entertain in this update to a home built in 1924. This spacious kitchen is a perfect place to cook as well as sit down to eat at the built in island seating.
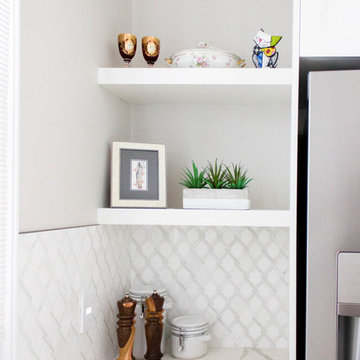
Cette photo montre une petite cuisine chic en U fermée avec un évier encastré, un placard à porte shaker, des portes de placard blanches, un plan de travail en quartz, une crédence blanche, une crédence en mosaïque, un électroménager en acier inoxydable, tomettes au sol, aucun îlot, un sol orange et un plan de travail blanc.
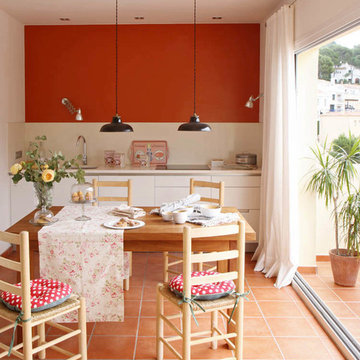
Réalisation d'une cuisine américaine méditerranéenne avec un placard à porte plane, des portes de placard blanches, une crédence beige, un plan de travail beige, un évier encastré et un sol orange.
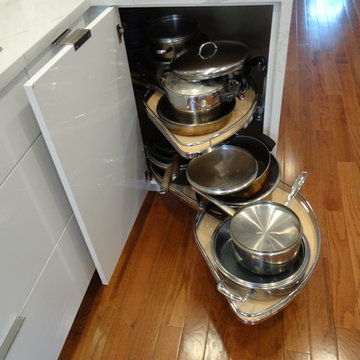
Idées déco pour une petite cuisine parallèle moderne fermée avec un évier encastré, un placard à porte plane, des portes de placard blanches, un plan de travail en quartz modifié, une crédence bleue, une crédence en carreau de ciment, un électroménager en acier inoxydable, un sol en bois brun, une péninsule, un sol orange et un plan de travail blanc.
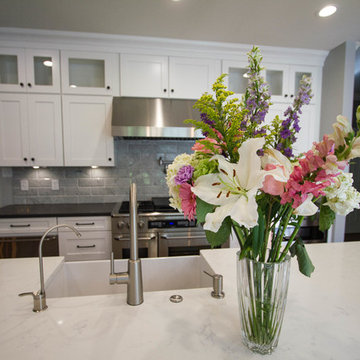
With such great high ceilings, we utilized stacked cabinets here, adding the upper wall cabinets to utilize glass doors to give this kitchen some added depth. The marble 4"x12" backsplash tile add some great texture into the space. Of course, a beautiful bouquet of flowers brings some nature into the space.
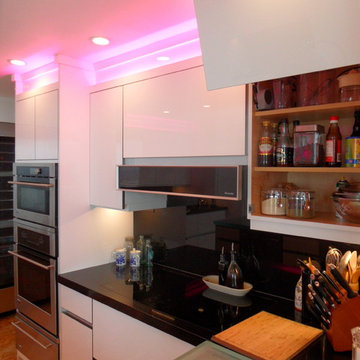
Glass tops with movement inside of the glass. All acrylic cabinet. custom L.E.D lighting throughout the Kitchen. All Servo Drive doors on wall cabinets and a lot of extra accessory hidden behind.
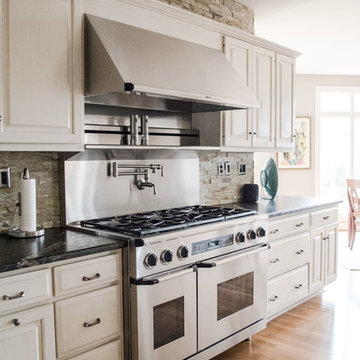
Our final installment for this project is the Lake Forest Freshen Up: Kitchen + Breakfast Area. Below is a BEFORE photo of what the Kitchen looked like when the homeowners purchased their home. The previous homeowners wanted a “lodge” look but they did overdo it a bit with the ledge stone. We lightened up the Kitchen considerably by painting the cabinetry neutral white with a glaze. Creative Finishes by Kelly did an amazing job. The lighter cabinetry contrasts nicely with the hardware floor finish and the dark granite countertops. Even the ledge stone looks great!
The island has a wonderful shape with an eating area on the end where 3 stools fit snugly underneath.
The oversized pendants are the perfect scale for the large island.
The unusual chandelier makes a statement in the Breakfast Area. We added a pop of color with the artwork and grounded this area with a fun geometric rug.
There is a lot of cabinetry in this space so we broke up the desk area by painting it Sherwin Williams’ Gauntlet Gray (SW7019), the same color we painted the island column.
The homeowners’ wine cabinet and two fun chairs that we reupholstered in a small geometric pattern finish off this area.
This Lake Forest Freshen Up: Kitchen + Breakfast Area is truly a transformation without changing the footprint. When new cabinetry is not an option or your current cabinetry is in great shape but not a great finish, you should consider painting them. This project is proof that it can change the look of your entire Kitchen – for the better! Click here and here for other projects featuring painted cabinets. Enjoy!
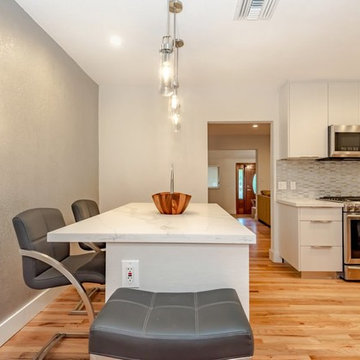
Kitchen project in San Ramon, flat panel white cabinets, glass tile backsplash, quartz counter top, custom small island, engineered floors. timeless look..
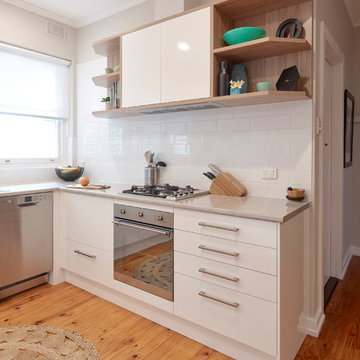
DOOR PANELS: Melamine Classic White Sheen (Polytec)
OPEN SHELVING: Melamine Natural Oak Ravine (Polytec)
BENCHTOP: Laminate Fontaine Gloss 33mm (Polytec)
SPLASHBACK: RAL-9016 300x100 White Gloss (Italia Ceramics)
Phil Handforth Architectural Photography
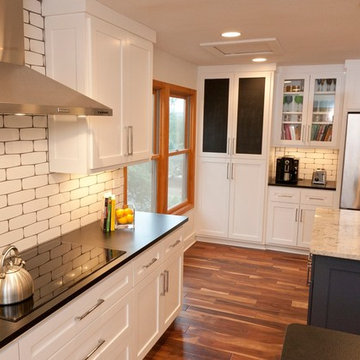
Roxanne Gutierrez
Idées déco pour une cuisine américaine moderne en U de taille moyenne avec un placard à porte shaker, des portes de placard blanches, un plan de travail en granite, une crédence blanche, une crédence en céramique, un électroménager en acier inoxydable, un sol en bois brun, 2 îlots et un sol orange.
Idées déco pour une cuisine américaine moderne en U de taille moyenne avec un placard à porte shaker, des portes de placard blanches, un plan de travail en granite, une crédence blanche, une crédence en céramique, un électroménager en acier inoxydable, un sol en bois brun, 2 îlots et un sol orange.
Idées déco de cuisines avec des portes de placard blanches et un sol orange
8