Idées déco de cuisines avec des portes de placard blanches et un sol rouge
Trier par :
Budget
Trier par:Populaires du jour
121 - 140 sur 1 297 photos
1 sur 3
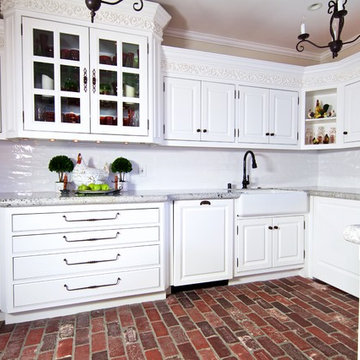
Elegant Subway Tile Kit
Réalisation d'une grande cuisine américaine design en U avec un évier de ferme, un placard avec porte à panneau surélevé, des portes de placard blanches, un plan de travail en granite, une crédence blanche, une crédence en carrelage métro, un sol en brique, un sol rouge, un électroménager en acier inoxydable et îlot.
Réalisation d'une grande cuisine américaine design en U avec un évier de ferme, un placard avec porte à panneau surélevé, des portes de placard blanches, un plan de travail en granite, une crédence blanche, une crédence en carrelage métro, un sol en brique, un sol rouge, un électroménager en acier inoxydable et îlot.
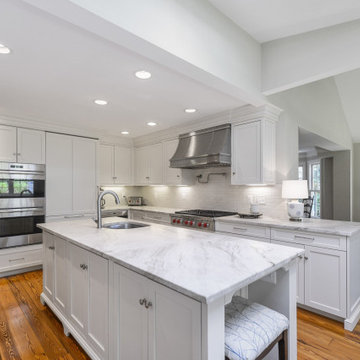
Idée de décoration pour une grande cuisine américaine parallèle tradition avec un évier 1 bac, un placard à porte affleurante, des portes de placard blanches, un plan de travail en granite, une crédence blanche, un électroménager en acier inoxydable, parquet foncé, îlot, un sol rouge et un plan de travail blanc.
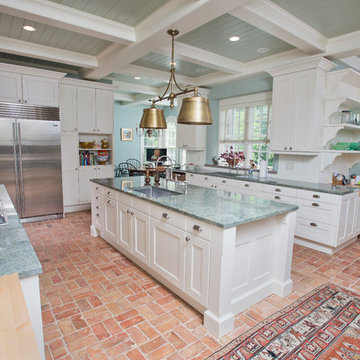
Custom kitchen with coffered ceiling
Idées déco pour une grande cuisine linéaire classique avec un évier encastré, une crédence en carrelage métro, un électroménager en acier inoxydable, un sol en brique, un sol rouge, un placard à porte shaker, des portes de placard blanches et îlot.
Idées déco pour une grande cuisine linéaire classique avec un évier encastré, une crédence en carrelage métro, un électroménager en acier inoxydable, un sol en brique, un sol rouge, un placard à porte shaker, des portes de placard blanches et îlot.
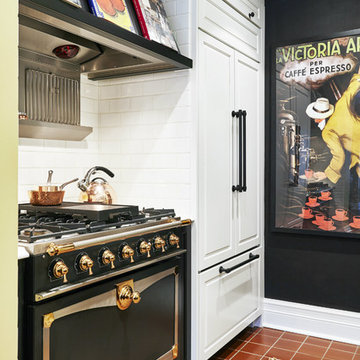
Aménagement d'une cuisine américaine parallèle et encastrable classique de taille moyenne avec un évier 2 bacs, un placard avec porte à panneau surélevé, des portes de placard blanches, un plan de travail en quartz modifié, une crédence blanche, une crédence en céramique, tomettes au sol, une péninsule et un sol rouge.

Sato Architects was hired to update the kitchen, utility room, and existing bathrooms in this 1930s Spanish bungalow. The existing spaces were closed in, and the finishes felt dark and bulky. We reconfigured the spaces to maximize efficiency and feel bigger without actually adding any square footage. Aesthetically, we focused on clean lines and finishes, with just the right details to accent the charm of the existing 1930s style of the home. This project was a second phase to the Modern Charm Spanish Primary Suite Addition.

Exemple d'une cuisine moderne en L de taille moyenne avec un évier posé, un placard à porte shaker, des portes de placard blanches, un plan de travail en quartz modifié, une crédence blanche, une crédence en carrelage métro, un électroménager en acier inoxydable, tomettes au sol, aucun îlot, un sol rouge, un plan de travail blanc et un plafond en lambris de bois.

This transitional style living space is a breath of fresh air, beginning with the open concept kitchen featuring cool white walls, bronze pendant lighting and classically elegant Calacatta Dorada Quartz countertops by Vadara. White frameless cabinets by DeWils continue the soothing, modern color palette, resulting in a kitchen that balances a rustic Spanish aesthetic with bright, modern finishes. Mission red cement tile flooring lends the space a pop of Southern California charm that flows into a stunning stairwell highlighted by terracotta tile accents that complement without overwhelming the ceiling architecture above. The bathroom is a soothing escape with relaxing white relief subway tiles offset by wooden skylights and rich accents.
PROJECT DETAILS:
Style: Transitional
Countertops: Vadara Quartz (Calacatta Dorado)
Cabinets: White Frameless Cabinets, by DeWils
Hardware/Plumbing Fixture Finish: Oil Rubbed Bronze
Lighting Fixtures: Bronze Pendant lighting
Flooring: Cement Tile (color = Mission Red)
Tile/Backsplash: White subway with Terracotta accent
Paint Colors: White
Photographer: J.R. Maddox

Kitchen with Tile Wainscot
Inspiration pour une cuisine américaine méditerranéenne en U de taille moyenne avec un évier de ferme, un placard à porte plane, des portes de placard blanches, plan de travail en marbre, une crédence bleue, une crédence en céramique, un électroménager noir, tomettes au sol, îlot, un sol rouge, un plan de travail blanc et un plafond voûté.
Inspiration pour une cuisine américaine méditerranéenne en U de taille moyenne avec un évier de ferme, un placard à porte plane, des portes de placard blanches, plan de travail en marbre, une crédence bleue, une crédence en céramique, un électroménager noir, tomettes au sol, îlot, un sol rouge, un plan de travail blanc et un plafond voûté.

Photo: Meghan Bob Photography
Cette image montre une grande cuisine traditionnelle en L fermée avec un évier de ferme, un placard à porte affleurante, des portes de placard blanches, plan de travail en marbre, une crédence verte, une crédence en céramique, un électroménager en acier inoxydable, un sol en brique, îlot, un sol rouge et un plan de travail blanc.
Cette image montre une grande cuisine traditionnelle en L fermée avec un évier de ferme, un placard à porte affleurante, des portes de placard blanches, plan de travail en marbre, une crédence verte, une crédence en céramique, un électroménager en acier inoxydable, un sol en brique, îlot, un sol rouge et un plan de travail blanc.
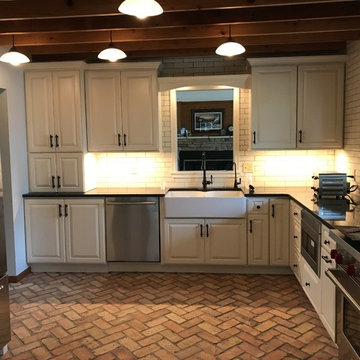
Cette image montre une cuisine américaine en U de taille moyenne avec un évier de ferme, un placard avec porte à panneau surélevé, des portes de placard blanches, un plan de travail en granite, une crédence blanche, une crédence en carrelage métro, un électroménager en acier inoxydable, un sol en brique, une péninsule, un sol rouge et plan de travail noir.
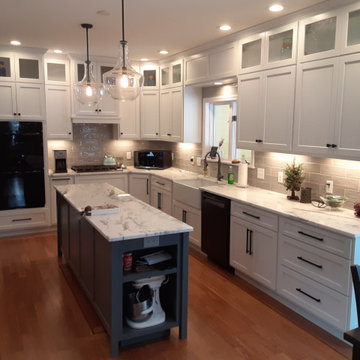
Michael Dangredo design & installation. Shaker stly cabinet fronts. Inside the Upper glass cabinets, we boxed out a 4" pipe. Previous cabinets had a full 15" soffit which was not attractive.
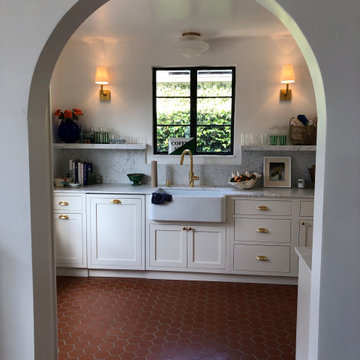
Custom designed inset cabinetry; Maple wood with Antique White painted finish.
Idées déco pour une petite cuisine parallèle et beige et blanche méditerranéenne fermée avec un évier de ferme, un placard à porte shaker, des portes de placard blanches, plan de travail en marbre, une crédence blanche, une crédence en marbre, un électroménager en acier inoxydable, tomettes au sol, aucun îlot, un sol rouge et un plan de travail blanc.
Idées déco pour une petite cuisine parallèle et beige et blanche méditerranéenne fermée avec un évier de ferme, un placard à porte shaker, des portes de placard blanches, plan de travail en marbre, une crédence blanche, une crédence en marbre, un électroménager en acier inoxydable, tomettes au sol, aucun îlot, un sol rouge et un plan de travail blanc.
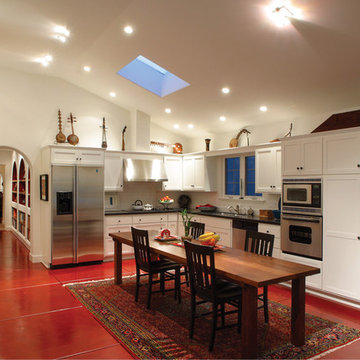
Exemple d'une cuisine méditerranéenne en L avec un électroménager en acier inoxydable, un placard à porte shaker, des portes de placard blanches et un sol rouge.

Sato Architects was hired to update the kitchen, utility room, and existing bathrooms in this 1930s Spanish bungalow. The existing spaces were closed in, and the finishes felt dark and bulky. We reconfigured the spaces to maximize efficiency and feel bigger without actually adding any square footage. Aesthetically, we focused on clean lines and finishes, with just the right details to accent the charm of the existing 1930s style of the home. This project was a second phase to the Modern Charm Spanish Primary Suite Addition.
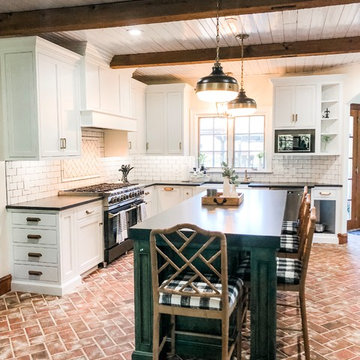
Exemple d'une cuisine américaine nature en U de taille moyenne avec un évier de ferme, un placard avec porte à panneau encastré, des portes de placard blanches, un plan de travail en stéatite, une crédence blanche, une crédence en carrelage métro, un électroménager en acier inoxydable, un sol en brique, îlot, un sol rouge et plan de travail noir.
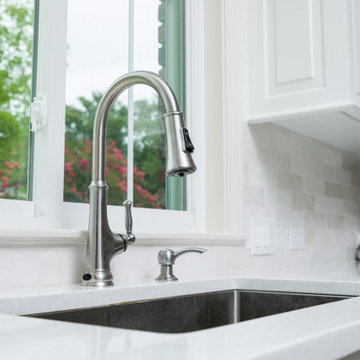
Aménagement d'une grande cuisine ouverte classique en L avec un évier encastré, un placard avec porte à panneau surélevé, des portes de placard blanches, un plan de travail en quartz, une crédence grise, une crédence en céramique, un électroménager en acier inoxydable, un sol en brique, îlot, un sol rouge et un plan de travail gris.

Painted ceiling, new cabinets, and new appliances dramatically transformed this kitchen!
Idées déco pour une cuisine ouverte craftsman en L de taille moyenne avec un évier encastré, un placard avec porte à panneau encastré, des portes de placard blanches, un plan de travail en surface solide, une crédence beige, une crédence en bois, un électroménager en acier inoxydable, tomettes au sol, îlot, un sol rouge et un plan de travail marron.
Idées déco pour une cuisine ouverte craftsman en L de taille moyenne avec un évier encastré, un placard avec porte à panneau encastré, des portes de placard blanches, un plan de travail en surface solide, une crédence beige, une crédence en bois, un électroménager en acier inoxydable, tomettes au sol, îlot, un sol rouge et un plan de travail marron.
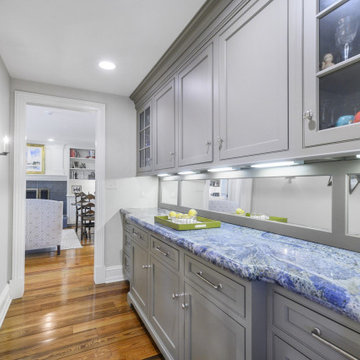
1800sf 5-1/4” River-Recovered Midnight Heart Pine Select. Also bought 25LF of 5-1/2” Bull Nosed Trim.
Inspiration pour une grande arrière-cuisine parallèle traditionnelle avec un placard à porte affleurante, des portes de placard blanches, un plan de travail en granite, parquet foncé, îlot, un sol rouge et un plan de travail bleu.
Inspiration pour une grande arrière-cuisine parallèle traditionnelle avec un placard à porte affleurante, des portes de placard blanches, un plan de travail en granite, parquet foncé, îlot, un sol rouge et un plan de travail bleu.
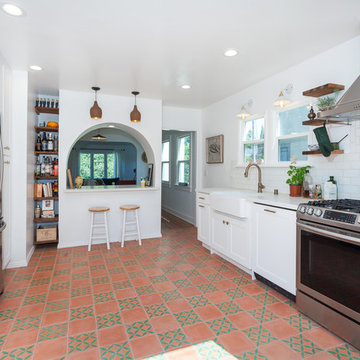
Spanish Kitchen remodeling project in Silver Lake, Ca.
This small (900SF) home featured a very small Spanish looking kitchen where the owners wanted to keep the same style with some contemporary elements

Inspiration pour une cuisine traditionnelle en L fermée et de taille moyenne avec un évier encastré, un placard à porte shaker, des portes de placard blanches, un plan de travail en granite, une crédence marron, une crédence en carreau de porcelaine, un électroménager en acier inoxydable, parquet foncé, aucun îlot, un sol rouge et plan de travail noir.
Idées déco de cuisines avec des portes de placard blanches et un sol rouge
7