Idées déco de cuisines avec des portes de placard blanches et une crédence en carreau de verre
Trier par :
Budget
Trier par:Populaires du jour
21 - 40 sur 44 921 photos
1 sur 3
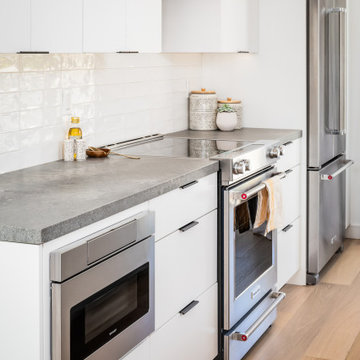
Exemple d'une petite cuisine américaine linéaire tendance avec un évier encastré, un placard à porte plane, des portes de placard blanches, un plan de travail en quartz modifié, une crédence blanche, une crédence en carreau de verre, un électroménager en acier inoxydable, un sol en bois brun, îlot et un plan de travail gris.

Exemple d'une cuisine américaine chic en L de taille moyenne avec un évier encastré, des portes de placard blanches, un plan de travail en granite, une crédence blanche, une crédence en carreau de verre, un sol en bois brun, un sol marron, plan de travail noir et un électroménager en acier inoxydable.

This masterfully designed kitchen is fit for entertaining every type of gathering from dinner parties to cocktail receptions. Plenty of natural light abound in the open-concept floor plan, seamlessly connecting the family room, morning room and kitchen.
Tucked away behind the traditional kitchen, lies a professional catering kitchen and butler’s pantry fully loaded with a secondary set of stainless-steel appliances, wine refrigerator, separate ice maker, broom closet and a custom rolling ladder to access the abundance of storage.
Shaker style cabinetry, swinging cafe doors to the caterer’s kitchen and intricate detail on the wooden vent hood set a tone for being on trend without being trendy.
A chef’s dream, this kitchen has all the bells and whistles—like an oversized island, expansive side-by-side freezer and refrigerator, dual dishwashers to beverage center, slide out dog bowls, pop out steps to access upper cabinets, filtered water station, LED lighting and hidden outlets in the upper cabinets.
This home has left nothing to be desired.
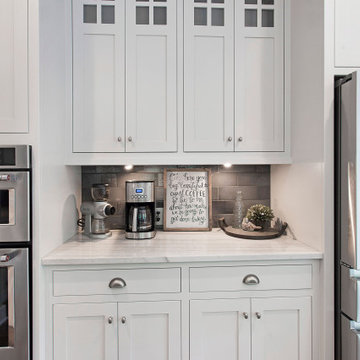
Réalisation d'une grande cuisine américaine champêtre en L avec un évier de ferme, un placard à porte shaker, des portes de placard blanches, un plan de travail en quartz, une crédence grise, une crédence en carreau de verre, un électroménager en acier inoxydable, parquet foncé, îlot, un sol marron et un plan de travail blanc.

The layout of the new kitchen has added more space for movement around the kitchen and the added cabinetry was super beneficial for extra storage. With a larger island and sitting area, quick meals and family gatherings are possible.

Cette photo montre une cuisine américaine parallèle bord de mer de taille moyenne avec des portes de placard blanches, un plan de travail en quartz, une crédence en carreau de verre, un électroménager en acier inoxydable, sol en stratifié, îlot, un sol marron, un évier de ferme, un placard avec porte à panneau encastré, une crédence grise et un plan de travail gris.
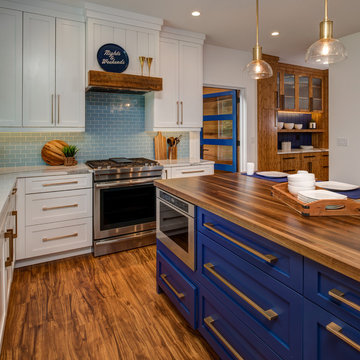
Cette image montre une cuisine américaine encastrable traditionnelle en L de taille moyenne avec un évier encastré, un placard à porte shaker, des portes de placard blanches, un plan de travail en quartz modifié, une crédence bleue, une crédence en carreau de verre, un sol en bois brun, îlot, un sol marron et un plan de travail blanc.

Photo Credit - Darin Holiday w/ Electric Films
Designer white custom inset kitchen cabinets
Select walnut island
Kitchen remodel
Kitchen design: Brandon Fitzmorris w/ Greenbrook Design - Shelby, NC
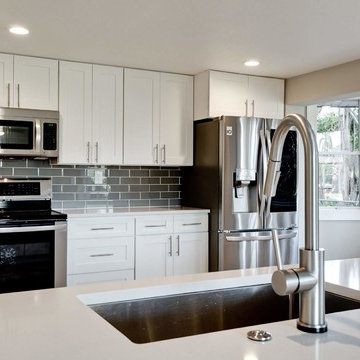
Beautiful white quartz countertops with white shaker cabinets. Stainless steel appliances with a rectangle undermount sink. Such a beautiful design. Glass tile backsplash, LED lighting and more. Project located in Bradenton FL

We made a one flow kitchen/Family room, where the parents can cook and watch their kids playing, Shaker style cabinets, quartz countertop, and quartzite island, two sinks facing each other and two dishwashers. perfect for big family reunion like thanksgiving.
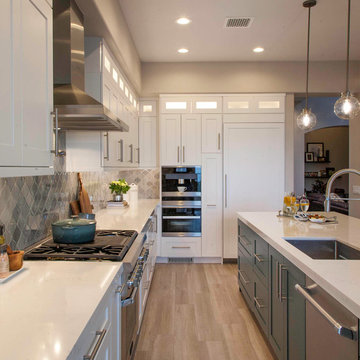
Réalisation d'une grande cuisine américaine tradition en U avec un évier encastré, un placard avec porte à panneau encastré, des portes de placard blanches, un plan de travail en quartz modifié, une crédence grise, une crédence en carreau de verre, un électroménager en acier inoxydable, parquet clair, îlot, un sol beige et un plan de travail blanc.
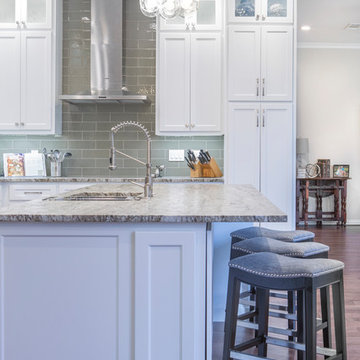
On the opposite side of the island is a bar with stools for seating and storage cabinets below the counter.
Final photos by www.Impressia.net
Exemple d'une grande cuisine américaine chic en L avec un évier encastré, un placard à porte shaker, des portes de placard blanches, un plan de travail en granite, une crédence beige, une crédence en carreau de verre, un électroménager en acier inoxydable, parquet foncé, îlot, un sol marron et un plan de travail beige.
Exemple d'une grande cuisine américaine chic en L avec un évier encastré, un placard à porte shaker, des portes de placard blanches, un plan de travail en granite, une crédence beige, une crédence en carreau de verre, un électroménager en acier inoxydable, parquet foncé, îlot, un sol marron et un plan de travail beige.
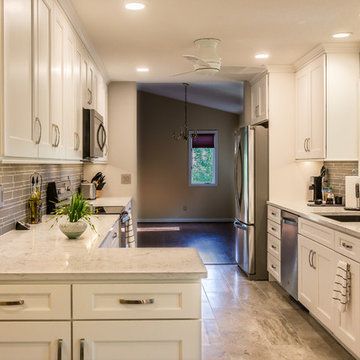
A refreshed galley kitchen layout from the 90s featured new cabinets, glass tiel backsplash, recessed ceiling can lights, and stainless steel electrical outlets and faceplates—complete with integrated USB ports. Breakfast island features built-in wine cubbies. Before photo shows the previous peninsula desk—now a standard cabinet design.
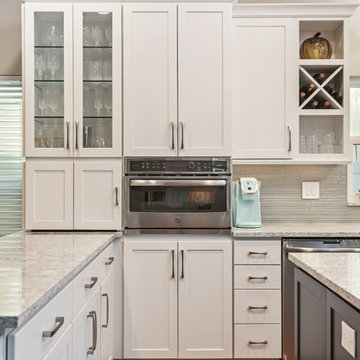
Coastal style kitchen remodel, opening the dining and kitchen to form a great room. THe stairwell was also renovated and a cozy window seat was added.
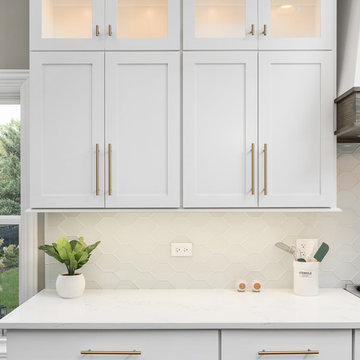
Picture Perfect House
Idée de décoration pour une cuisine ouverte linéaire tradition de taille moyenne avec des portes de placard blanches, un plan de travail en quartz modifié, une crédence blanche, un électroménager en acier inoxydable, parquet foncé, îlot, un sol marron, un plan de travail blanc, un évier de ferme, un placard à porte shaker et une crédence en carreau de verre.
Idée de décoration pour une cuisine ouverte linéaire tradition de taille moyenne avec des portes de placard blanches, un plan de travail en quartz modifié, une crédence blanche, un électroménager en acier inoxydable, parquet foncé, îlot, un sol marron, un plan de travail blanc, un évier de ferme, un placard à porte shaker et une crédence en carreau de verre.

pureleephotography
Inspiration pour une petite cuisine américaine rustique en U avec un évier de ferme, un placard avec porte à panneau surélevé, des portes de placard blanches, un plan de travail en granite, une crédence beige, une crédence en carreau de verre, un électroménager en acier inoxydable, un sol en bois brun, îlot, un sol marron et un plan de travail beige.
Inspiration pour une petite cuisine américaine rustique en U avec un évier de ferme, un placard avec porte à panneau surélevé, des portes de placard blanches, un plan de travail en granite, une crédence beige, une crédence en carreau de verre, un électroménager en acier inoxydable, un sol en bois brun, îlot, un sol marron et un plan de travail beige.

A large family kitchen with breakfast bar, island and dining area leading onto a home cinema room photographed by Tim Clarke-Payton
Cette photo montre une grande cuisine ouverte encastrable tendance avec un évier 2 bacs, un placard à porte plane, des portes de placard blanches, plan de travail en marbre, une crédence métallisée, une crédence en carreau de verre, un sol en calcaire, îlot, un sol jaune et un plan de travail blanc.
Cette photo montre une grande cuisine ouverte encastrable tendance avec un évier 2 bacs, un placard à porte plane, des portes de placard blanches, plan de travail en marbre, une crédence métallisée, une crédence en carreau de verre, un sol en calcaire, îlot, un sol jaune et un plan de travail blanc.
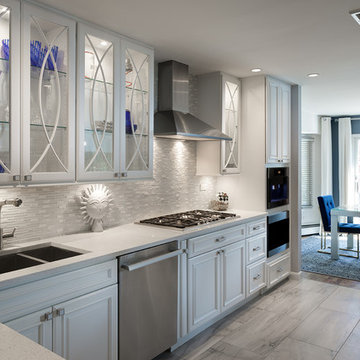
Brian Berkowitz
Cette photo montre une cuisine tendance en L fermée et de taille moyenne avec un évier encastré, un placard avec porte à panneau encastré, des portes de placard blanches, un plan de travail en quartz modifié, une crédence blanche, une crédence en carreau de verre, un électroménager en acier inoxydable, un sol en carrelage de porcelaine, un sol gris et un plan de travail blanc.
Cette photo montre une cuisine tendance en L fermée et de taille moyenne avec un évier encastré, un placard avec porte à panneau encastré, des portes de placard blanches, un plan de travail en quartz modifié, une crédence blanche, une crédence en carreau de verre, un électroménager en acier inoxydable, un sol en carrelage de porcelaine, un sol gris et un plan de travail blanc.
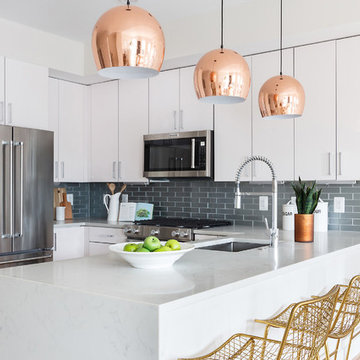
Cette photo montre une cuisine chic en U avec un évier 1 bac, un placard à porte plane, des portes de placard blanches, une crédence grise, une crédence en carreau de verre, un électroménager en acier inoxydable, un sol en bois brun, une péninsule, un sol beige et un plan de travail blanc.
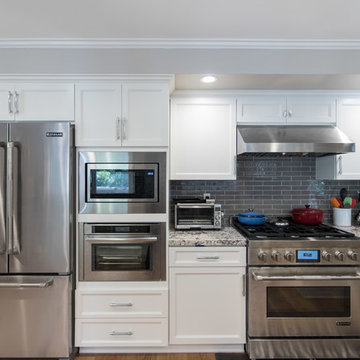
Aménagement d'une cuisine ouverte linéaire classique de taille moyenne avec un évier de ferme, un placard à porte shaker, des portes de placard blanches, un plan de travail en granite, une crédence grise, une crédence en carreau de verre, un électroménager en acier inoxydable, un sol en bois brun, aucun îlot, un sol marron et un plan de travail multicolore.
Idées déco de cuisines avec des portes de placard blanches et une crédence en carreau de verre
2