Idées déco de cuisines avec des portes de placard blanches et une crédence en terre cuite
Trier par :
Budget
Trier par:Populaires du jour
121 - 140 sur 1 690 photos
1 sur 3
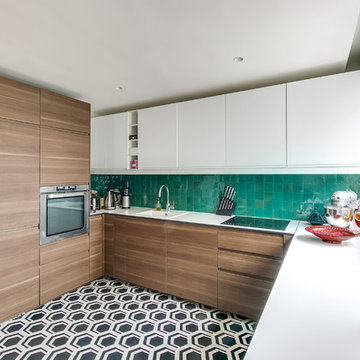
meero
Inspiration pour une cuisine ouverte bicolore design en U de taille moyenne avec une crédence verte, une crédence en terre cuite, un électroménager en acier inoxydable, carreaux de ciment au sol, un évier posé, un placard à porte plane, des portes de placard blanches, un sol multicolore et un plan de travail en stratifié.
Inspiration pour une cuisine ouverte bicolore design en U de taille moyenne avec une crédence verte, une crédence en terre cuite, un électroménager en acier inoxydable, carreaux de ciment au sol, un évier posé, un placard à porte plane, des portes de placard blanches, un sol multicolore et un plan de travail en stratifié.

These homeowners were ready to update the home they had built when their girls were young. This was not a full gut remodel. The perimeter cabinetry mostly stayed but got new doors and height added at the top. The island and tall wood stained cabinet to the left of the sink are new and custom built and I hand-drew the design of the new range hood. The beautiful reeded detail came from our idea to add this special element to the new island and cabinetry. Bringing it over to the hood just tied everything together. We were so in love with this stunning Quartzite we chose for the countertops we wanted to feature it further in a custom apron-front sink. We were in love with the look of Zellige tile and it seemed like the perfect space to use it in.
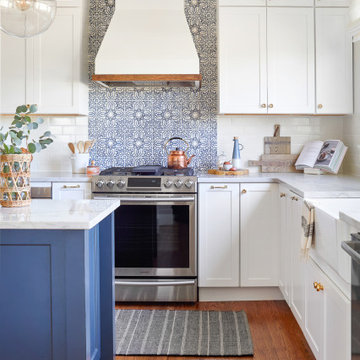
This kitchen, laundry room, and bathroom in Elkins Park, PA was completely renovated and re-envisioned to create a fresh and inviting space with refined farmhouse details and maximum functionality that speaks not only to the client's taste but to and the architecture and feel of the entire home.
The design includes functional cabinetry with a focus on organization. We enlarged the window above the farmhouse sink to allow as much natural light as possible and created a striking focal point with a custom vent hood and handpainted terra cotta tile. High-end materials were used throughout including quartzite countertops, beautiful tile, brass lighting, and classic European plumbing fixtures.

Cette photo montre une petite arrière-cuisine éclectique en L avec un évier de ferme, un placard à porte affleurante, des portes de placard blanches, un plan de travail en quartz modifié, une crédence bleue, une crédence en terre cuite, un électroménager en acier inoxydable, un sol en bois brun, une péninsule, un sol marron et un plan de travail gris.
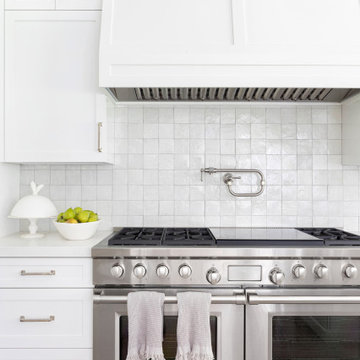
Architecture, Interior Design, Custom Furniture Design & Art Curation by Chango & Co.
Idée de décoration pour une grande cuisine américaine tradition en L avec un évier de ferme, un placard avec porte à panneau encastré, des portes de placard blanches, plan de travail en marbre, une crédence blanche, une crédence en terre cuite, un électroménager en acier inoxydable, parquet clair, îlot, un sol marron et un plan de travail blanc.
Idée de décoration pour une grande cuisine américaine tradition en L avec un évier de ferme, un placard avec porte à panneau encastré, des portes de placard blanches, plan de travail en marbre, une crédence blanche, une crédence en terre cuite, un électroménager en acier inoxydable, parquet clair, îlot, un sol marron et un plan de travail blanc.
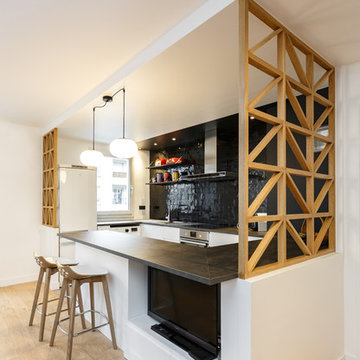
Stéphane Vasco
Cette image montre une cuisine ouverte encastrable nordique en U de taille moyenne avec un évier 1 bac, un placard à porte plane, des portes de placard blanches, un plan de travail en stratifié, une crédence noire, une crédence en terre cuite, un sol en carrelage de porcelaine, aucun îlot, un sol gris et un plan de travail gris.
Cette image montre une cuisine ouverte encastrable nordique en U de taille moyenne avec un évier 1 bac, un placard à porte plane, des portes de placard blanches, un plan de travail en stratifié, une crédence noire, une crédence en terre cuite, un sol en carrelage de porcelaine, aucun îlot, un sol gris et un plan de travail gris.
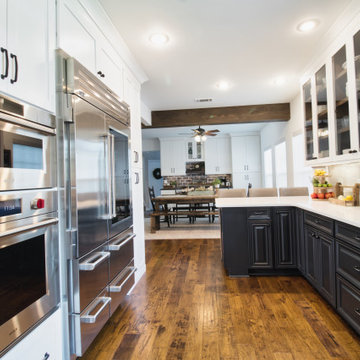
Another view.
Cette image montre une petite cuisine américaine parallèle rustique avec un évier encastré, un placard à porte shaker, des portes de placard blanches, un plan de travail en quartz modifié, une crédence multicolore, une crédence en terre cuite, un électroménager en acier inoxydable, un sol en bois brun, une péninsule, un sol marron, un plan de travail blanc et poutres apparentes.
Cette image montre une petite cuisine américaine parallèle rustique avec un évier encastré, un placard à porte shaker, des portes de placard blanches, un plan de travail en quartz modifié, une crédence multicolore, une crédence en terre cuite, un électroménager en acier inoxydable, un sol en bois brun, une péninsule, un sol marron, un plan de travail blanc et poutres apparentes.
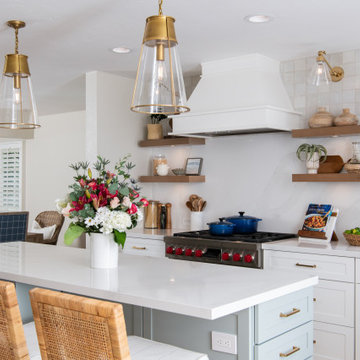
Bright & airy are just two words that come to mind while looking at this remodel. A pop of color goes a long way, and these light blue custom cabinets are the ultimate coastal kitchen inspiration.
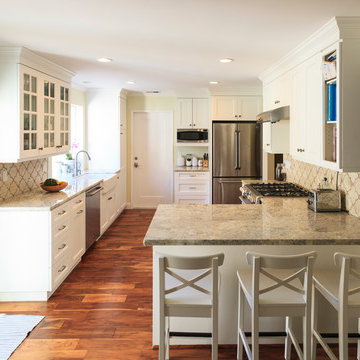
Charming Willow Glen traditional kitchen and bathroom upgrade with custom cabinetry and stone countertops. The Acacia wood floors and stainless steel appliances give this remodel a modern twist. The "old world" texture", farmhouse sink and hand-made, terra-cotta tile backsplash keep it true to the age of the home. Photo by Christian Murphy
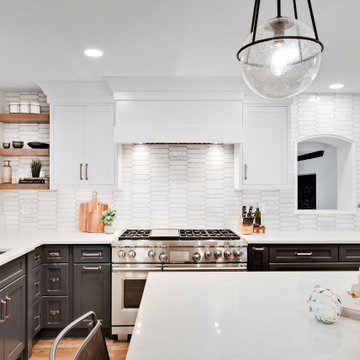
Renovated kitchen with mix of wood, white and dark painted finishes.
Cette photo montre une grande cuisine encastrable chic en L fermée avec un évier 1 bac, un placard à porte plane, des portes de placard blanches, un plan de travail en quartz modifié, une crédence blanche, une crédence en terre cuite, un sol en bois brun, îlot, un sol marron et un plan de travail blanc.
Cette photo montre une grande cuisine encastrable chic en L fermée avec un évier 1 bac, un placard à porte plane, des portes de placard blanches, un plan de travail en quartz modifié, une crédence blanche, une crédence en terre cuite, un sol en bois brun, îlot, un sol marron et un plan de travail blanc.

Aménagement d'une cuisine américaine encastrable bord de mer en L de taille moyenne avec un évier de ferme, un placard à porte shaker, des portes de placard blanches, une crédence multicolore, parquet clair, îlot, un sol beige, un plan de travail blanc, plan de travail en marbre et une crédence en terre cuite.
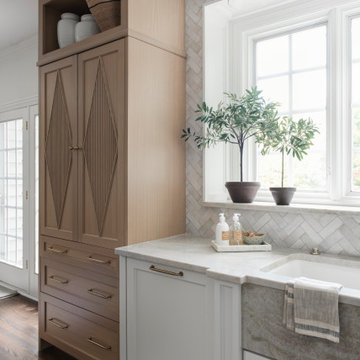
These homeowners were ready to update the home they had built when their girls were young. This was not a full gut remodel. The perimeter cabinetry mostly stayed but got new doors and height added at the top. The island and tall wood stained cabinet to the left of the sink are new and custom built and I hand-drew the design of the new range hood. The beautiful reeded detail came from our idea to add this special element to the new island and cabinetry. Bringing it over to the hood just tied everything together. We were so in love with this stunning Quartzite we chose for the countertops we wanted to feature it further in a custom apron-front sink. We were in love with the look of Zellige tile and it seemed like the perfect space to use it in.
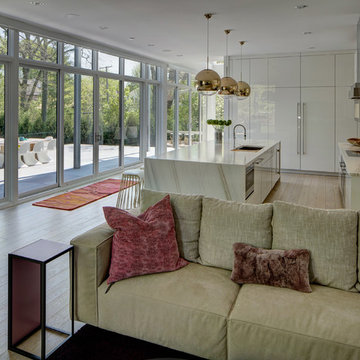
The open plan kitchen has great views of the back patio and is very conducive for entertaining.
Exemple d'une grande cuisine américaine tendance en L avec un évier encastré, un placard à porte plane, des portes de placard blanches, plan de travail en marbre, une crédence métallisée, une crédence en terre cuite, un électroménager en acier inoxydable, parquet clair et îlot.
Exemple d'une grande cuisine américaine tendance en L avec un évier encastré, un placard à porte plane, des portes de placard blanches, plan de travail en marbre, une crédence métallisée, une crédence en terre cuite, un électroménager en acier inoxydable, parquet clair et îlot.
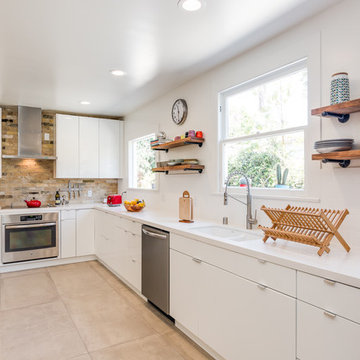
Kitchen Remodel with all-white cabinets from Kitchen Pro. This kitchen includes an exposed brick backsplash that gives it a rustic edge. Stainless steel appliances keep the kitchen modern.
Photo Cred: Jun Tang Photography
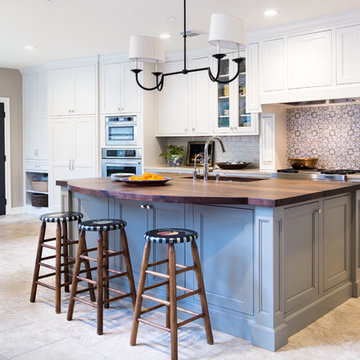
The kitchen was extended 16' x 10' which allowed for ample seating in the breakfast area. The large island was created after taking out a peninsula counter space which opened up the entire area. Open shelving acts as a mud room for shoes. Photos by tori aston
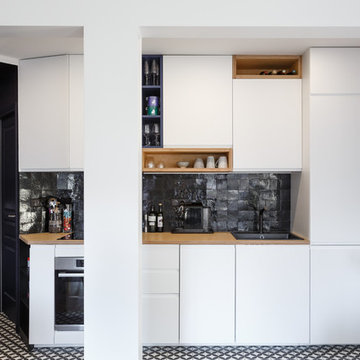
Stéphane Vasco
Inspiration pour une petite cuisine ouverte linéaire minimaliste avec un évier posé, un placard à porte plane, des portes de placard blanches, un plan de travail en bois, une crédence noire, une crédence en terre cuite, un électroménager en acier inoxydable, carreaux de ciment au sol, aucun îlot, un sol multicolore et un plan de travail marron.
Inspiration pour une petite cuisine ouverte linéaire minimaliste avec un évier posé, un placard à porte plane, des portes de placard blanches, un plan de travail en bois, une crédence noire, une crédence en terre cuite, un électroménager en acier inoxydable, carreaux de ciment au sol, aucun îlot, un sol multicolore et un plan de travail marron.
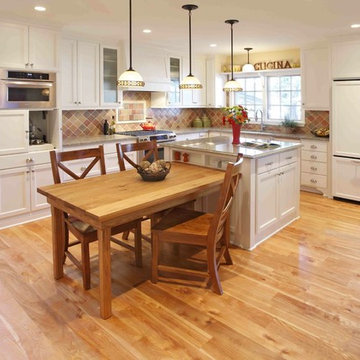
We are a full service, residential design/build company specializing in large remodels and whole house renovations. Our way of doing business is dynamic, interactive and fully transparent. It's your house, and it's your money. Recognition of this fact is seen in every facet of our business because we respect our clients enough to be honest about the numbers. In exchange, they trust us to do the right thing. Pretty simple when you think about it.
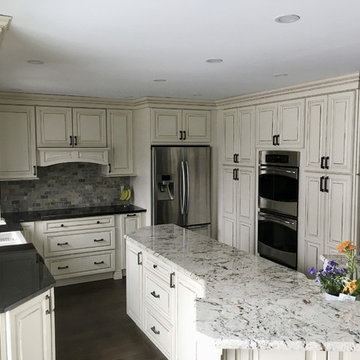
We have a wonderful kitchen remodel. This kitchen uses Wellborn Forest's Champagne painted finish to create a bright and airy space. The Champagne painted finish has a Chocolate glaze to add a more rustic, hand-made look to their kitchen. The glaze stands out perfectly on the Madison raised panel door style.
Designer: Aaron Mauk
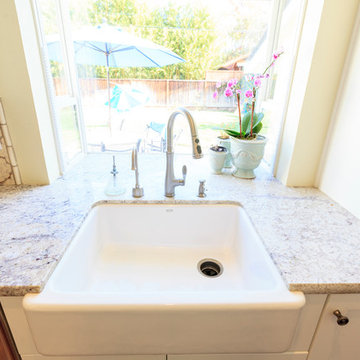
Charming Willow Glen traditional kitchen and bathroom upgrade with custom cabinetry and stone countertops. The Acacia wood floors and stainless steel appliances give this remodel a modern twist. The "old world" texture", farmhouse sink and hand-made, terra-cotta tile backsplash keep it true to the age of the home. Photo by Christian Murphy
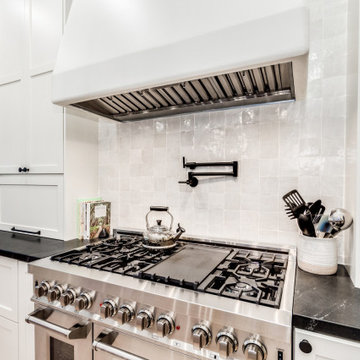
At our Modern Farmhouse project, we completely remodeled the entire home and modified the kitchens existing layout allowing this new layout to take shape.
We have the custom 1/4 Sawn Oak island with marble quartz 2 1/2" mitered countertops. To add a pop of color, the entire home is accented in beautiful black hardware. In the 12' island, we have a farmhouse sink, pull out trash and drawers for storage. We did custom end panels on the sides, and wrapped the entire island in furniture base to really make it look like a furniture piece.
On the range wall, we have a drywall hood that really continues to add texture to the style. We have custom uppers that go all the way to the counter, with lift up appliance garages for small appliances. All the perimeter cabinetry is in swiss coffee with black honed granite counters.
Idées déco de cuisines avec des portes de placard blanches et une crédence en terre cuite
7