Idées déco de cuisines avec des portes de placard blanches et une crédence marron
Trier par :
Budget
Trier par:Populaires du jour
41 - 60 sur 13 516 photos
1 sur 3
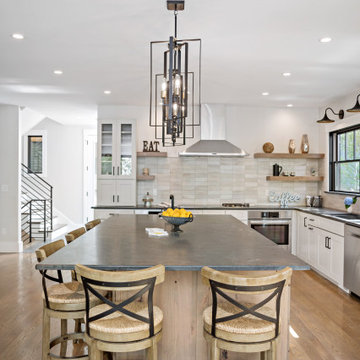
Chef's kitchen - plenty of seating at a large island with a second sink.
Cette photo montre une petite cuisine ouverte tendance en L avec un évier encastré, un placard à porte shaker, des portes de placard blanches, un plan de travail en calcaire, une crédence marron, une crédence en céramique, un électroménager en acier inoxydable, un sol en bois brun, îlot, un sol marron et un plan de travail gris.
Cette photo montre une petite cuisine ouverte tendance en L avec un évier encastré, un placard à porte shaker, des portes de placard blanches, un plan de travail en calcaire, une crédence marron, une crédence en céramique, un électroménager en acier inoxydable, un sol en bois brun, îlot, un sol marron et un plan de travail gris.
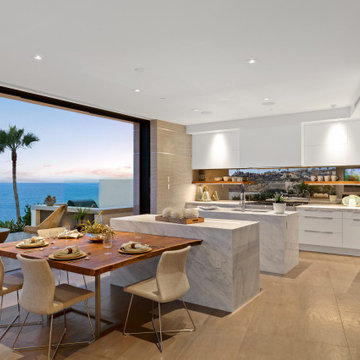
Idées déco pour une cuisine ouverte parallèle contemporaine de taille moyenne avec un évier posé, un placard à porte plane, des portes de placard blanches, plan de travail en marbre, une crédence marron, une crédence en bois, un électroménager en acier inoxydable, un sol en carrelage de céramique, 2 îlots, un sol beige et un plan de travail blanc.
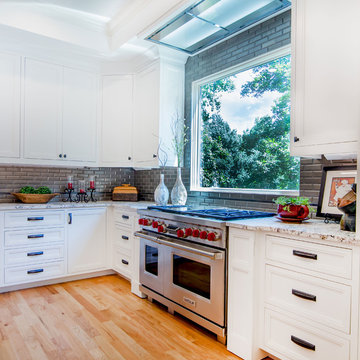
The newly remodeled kitchen creates a better workflow for a family of five. Now updated this kitchen is brighter with the focus on function. To eliminate clutter and create a workstation, the new design expanded the pantry from a single door to a double door walk-in pantry, a command center for schedules and communication, as well as plenty of storage for canned goods and groceries. Now everything can be tucked away behind closed doors, but is still easily accessible and well organized.

Traditional White Kitchen
Photo by: Sacha Griffin
Aménagement d'une grande cuisine américaine classique en U avec un évier encastré, un placard avec porte à panneau surélevé, des portes de placard blanches, un plan de travail en granite, une crédence en brique, un électroménager en acier inoxydable, parquet en bambou, îlot, un sol marron, une crédence marron et un plan de travail multicolore.
Aménagement d'une grande cuisine américaine classique en U avec un évier encastré, un placard avec porte à panneau surélevé, des portes de placard blanches, un plan de travail en granite, une crédence en brique, un électroménager en acier inoxydable, parquet en bambou, îlot, un sol marron, une crédence marron et un plan de travail multicolore.
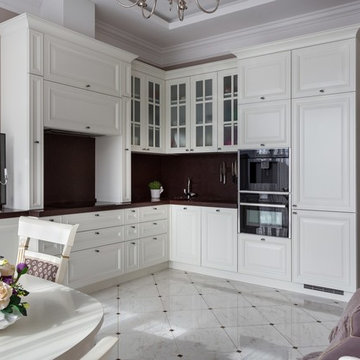
Антон Лихтарович
Réalisation d'une cuisine ouverte tradition en L avec un placard avec porte à panneau surélevé, des portes de placard blanches, une crédence marron, un électroménager noir, aucun îlot, un sol blanc et un plan de travail marron.
Réalisation d'une cuisine ouverte tradition en L avec un placard avec porte à panneau surélevé, des portes de placard blanches, une crédence marron, un électroménager noir, aucun îlot, un sol blanc et un plan de travail marron.

The modern direction given, really opened up the use of line, form, shape and weight. All of these design elements being very strong, were softened by the use of an organic colour scheme. This was especially important as the house had such a strong connection with neighbouring national park.
The highlight window heavily dictated the strong use of horizontal lines in the kitchen. This was achieved through the use of Blum Aventos HK lift ups, wide drawers and running the timber grain horizontally. The double layered wall cabinetry above the cooktop, at different depths added shape and form to this long run of cabinetry.
Shape and form was also strongly considered when designing the kitchen island. The client’s decision to restrict the kitchen size to allow for a separate casual eating area meant that the kitchen island could become the kitchen show piece. The intent was for the island to be a piece of art, sculptural in form and weight. The box details at each end of the island with the shadow-line running through to match the drawers on the back of the island added another visual dimension. The decision to increase the kickboard set back finally gave the island a weightlessness which it needed to balance out its large scale.
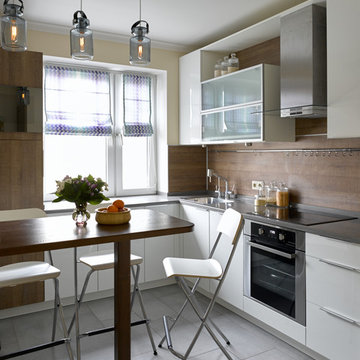
Сергей Ананьев
Idées déco pour une cuisine contemporaine en L fermée avec un placard à porte plane, des portes de placard blanches, une crédence marron, un électroménager en acier inoxydable et un sol gris.
Idées déco pour une cuisine contemporaine en L fermée avec un placard à porte plane, des portes de placard blanches, une crédence marron, un électroménager en acier inoxydable et un sol gris.
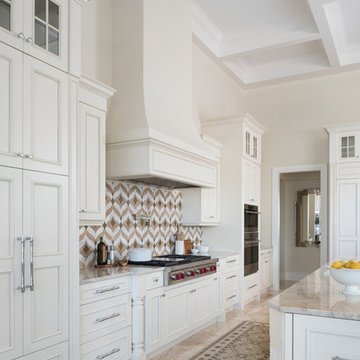
Aménagement d'une cuisine américaine classique en L avec un placard avec porte à panneau encastré, des portes de placard blanches, une crédence marron, un électroménager en acier inoxydable, îlot et un sol beige.
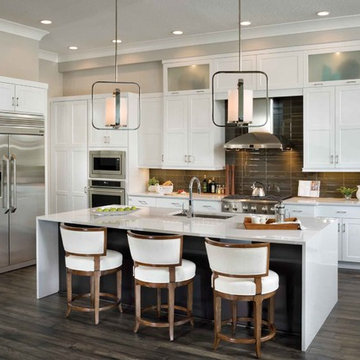
Idée de décoration pour une cuisine tradition avec un évier encastré, un placard à porte shaker, des portes de placard blanches, une crédence marron, un électroménager en acier inoxydable, parquet foncé, îlot et un sol marron.
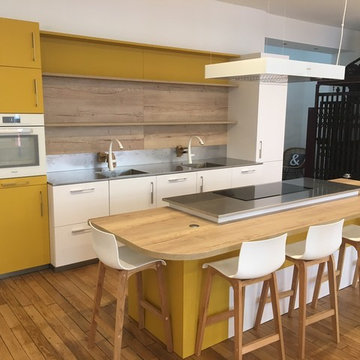
Eddy Coeurvolan - Cuisines Perene
Aménagement d'une cuisine américaine parallèle contemporaine de taille moyenne avec un évier encastré, un placard à porte shaker, des portes de placard blanches, une crédence marron, une crédence en bois, un électroménager de couleur, parquet clair et îlot.
Aménagement d'une cuisine américaine parallèle contemporaine de taille moyenne avec un évier encastré, un placard à porte shaker, des portes de placard blanches, une crédence marron, une crédence en bois, un électroménager de couleur, parquet clair et îlot.
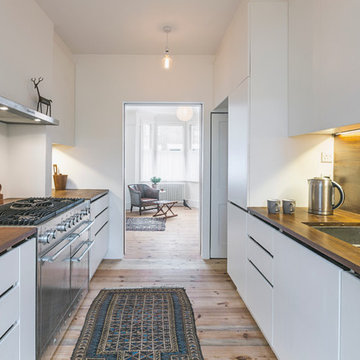
Justin Paget
Cette photo montre une petite cuisine parallèle rétro fermée avec un évier posé, un placard à porte plane, des portes de placard blanches, un plan de travail en bois, une crédence marron, une crédence en bois et un électroménager en acier inoxydable.
Cette photo montre une petite cuisine parallèle rétro fermée avec un évier posé, un placard à porte plane, des portes de placard blanches, un plan de travail en bois, une crédence marron, une crédence en bois et un électroménager en acier inoxydable.
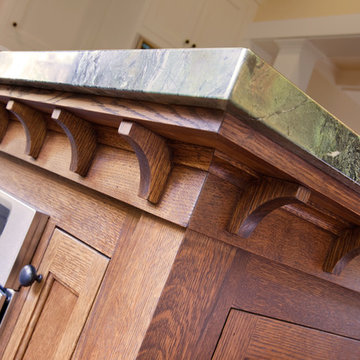
Idées déco pour une grande cuisine américaine craftsman en U avec un évier de ferme, un placard avec porte à panneau surélevé, des portes de placard blanches, plan de travail en marbre, une crédence marron, une crédence en carrelage métro, un électroménager en acier inoxydable, tomettes au sol, îlot et un sol marron.
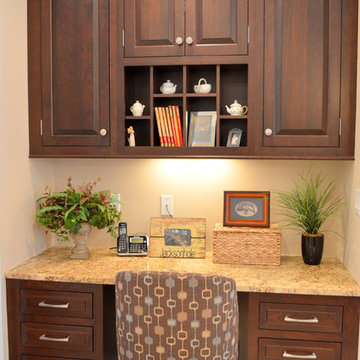
Idées déco pour une grande cuisine américaine classique en L avec un évier encastré, un placard avec porte à panneau surélevé, des portes de placard blanches, un plan de travail en granite, une crédence marron, une crédence en carreau briquette, un électroménager en acier inoxydable, un sol en calcaire et îlot.
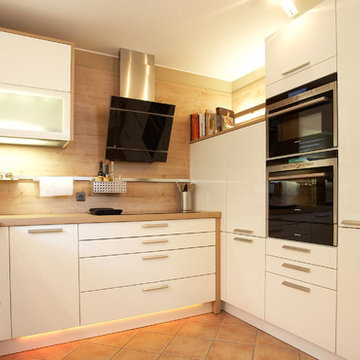
Einbauküche Diamant Hochglanz Weiß
Cette photo montre une cuisine tendance en U fermée avec un évier posé, des portes de placard blanches, une crédence marron, une crédence en bois, un électroménager noir, tomettes au sol, aucun îlot et un sol beige.
Cette photo montre une cuisine tendance en U fermée avec un évier posé, des portes de placard blanches, une crédence marron, une crédence en bois, un électroménager noir, tomettes au sol, aucun îlot et un sol beige.
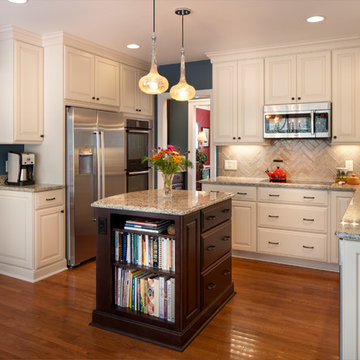
© Deborah Scannell Photography
Réalisation d'une petite cuisine américaine tradition en U avec un évier encastré, un placard avec porte à panneau surélevé, des portes de placard blanches, un plan de travail en granite, une crédence marron, une crédence en céramique, un électroménager en acier inoxydable, un sol en bois brun et îlot.
Réalisation d'une petite cuisine américaine tradition en U avec un évier encastré, un placard avec porte à panneau surélevé, des portes de placard blanches, un plan de travail en granite, une crédence marron, une crédence en céramique, un électroménager en acier inoxydable, un sol en bois brun et îlot.

IKEA kitchen marvel:
Professional consultants, Dave & Karen like to entertain and truly maximized the practical with the aesthetically fun in this kitchen remodel of their Fairview condo in Vancouver B.C. With a budget of about $55,000 and 120 square feet, working with their contractor, Alair Homes, they took their time to thoughtfully design and focus their money where it would pay off in the reno. Karen wanted ample wine storage and Dave wanted a considerable liquor case. The result? A 3 foot deep custom pullout red wine rack that holds 40 bottles of red, nicely tucked in beside a white wine fridge that also holds another 40 bottles of white. They sourced a 140-year-old wrought iron gate that fit the wall space, and re-purposed it as a functional art piece to frame a custom 30 bottle whiskey shelf.
Durability and value were themes throughout the project. Bamboo laminated counter tops that wrap the entire kitchen and finish in a waterfall end are beautiful and sustainable. Contrasting with the dark reclaimed, hand hewn, wide plank wood floor and homestead enamel sink, its a wonderful blend of old and new. Nice appliance features include the European style Liebherr integrated fridge and instant hot water tap.
The original kitchen had Ikea cabinets and the owners wanted to keep the sleek styling and re-use the existing cabinets. They spent some time on Houzz and made their own idea book. Confident with good ideas, they set out to purchase additional Ikea cabinet pieces to create the new vision. Walls were moved and structural posts created to accommodate the new configuration. One area that was a challenge was at the end of the U shaped kitchen. There are stairs going to the loft and roof top deck (amazing views of downtown Vancouver!), and the stairs cut an angle through the cupboard area and created a void underneath them. Ideas like a cabinet man size door to a hidden room were contemplated, but in the end a unifying idea and space creator was decided on. Put in a custom appliance garage on rollers that is 3 feet deep and rolls into the void under the stairs, and is large enough to hide everything! And under the counter is room for the famous wine rack and cooler.
The result is a chic space that is comfy and inviting and keeps the urban flair the couple loves.
http://www.alairhomes.com/vancouver
©Ema Peter
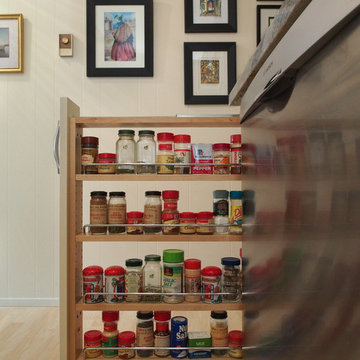
By utilizing a 30" sink rather than a standard 33" sink, enough room was left over for a handy pull-out spice pantry.
Photo: A Kitchen That Works LLC
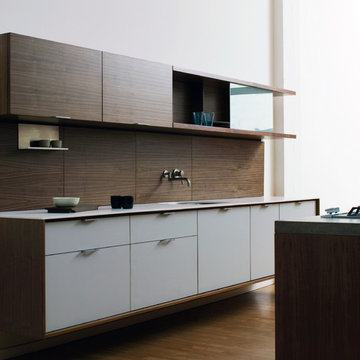
Inspiration pour une cuisine parallèle et bicolore minimaliste avec un plan de travail en surface solide, un évier encastré, un placard à porte plane, des portes de placard blanches et une crédence marron.

We added chequerboard floor tiles, wall lights, a zellige tile splash back, a white Shaker kitchen and dark wooden worktops to our Cotswolds Cottage project. Interior Design by Imperfect Interiors
Armada Cottage is available to rent at www.armadacottagecotswolds.co.uk

Белая кухня с барной стойкой от немецкой фабрики nobilia.
Idée de décoration pour une cuisine ouverte blanche et bois design en U de taille moyenne avec un évier encastré, un placard à porte plane, des portes de placard blanches, un plan de travail en stratifié, une crédence marron, une crédence en bois, un électroménager blanc, un sol en bois brun, îlot, un sol beige et un plan de travail marron.
Idée de décoration pour une cuisine ouverte blanche et bois design en U de taille moyenne avec un évier encastré, un placard à porte plane, des portes de placard blanches, un plan de travail en stratifié, une crédence marron, une crédence en bois, un électroménager blanc, un sol en bois brun, îlot, un sol beige et un plan de travail marron.
Idées déco de cuisines avec des portes de placard blanches et une crédence marron
3