Idées déco de cuisines avec des portes de placard blanches
Trier par :
Budget
Trier par:Populaires du jour
81 - 100 sur 49 003 photos
1 sur 3

Attached to the kitchen is a built-in family dining area. Large windows bring morning light into the space. Wood paneling on the walls and ceiling ties together the two spaces.
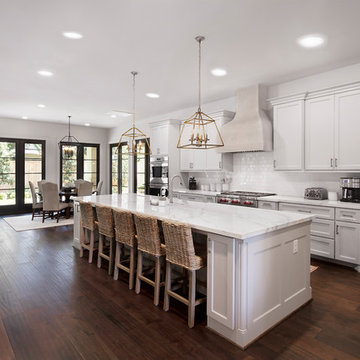
Cate Black Photography
Réalisation d'une très grande cuisine ouverte linéaire tradition avec un évier de ferme, des portes de placard blanches, plan de travail en marbre, une crédence blanche, une crédence en carrelage métro, un électroménager en acier inoxydable, parquet foncé, îlot, un sol marron et un plan de travail blanc.
Réalisation d'une très grande cuisine ouverte linéaire tradition avec un évier de ferme, des portes de placard blanches, plan de travail en marbre, une crédence blanche, une crédence en carrelage métro, un électroménager en acier inoxydable, parquet foncé, îlot, un sol marron et un plan de travail blanc.
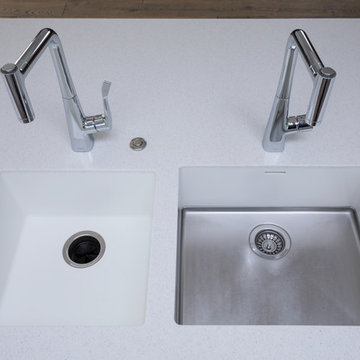
Mark Scowen Photography.
Corian Duo Sink range - stainless steel safe to use with instant boiling water tap. Wastedisposal installed in full corian sink.

Joe Kwon Photography
Cette image montre une grande cuisine ouverte encastrable traditionnelle avec un placard à porte affleurante, des portes de placard blanches, un sol en bois brun, un sol marron, un évier encastré, un plan de travail en granite, plan de travail noir et îlot.
Cette image montre une grande cuisine ouverte encastrable traditionnelle avec un placard à porte affleurante, des portes de placard blanches, un sol en bois brun, un sol marron, un évier encastré, un plan de travail en granite, plan de travail noir et îlot.

Our client desired a bespoke farmhouse kitchen and sought unique items to create this one of a kind farmhouse kitchen their family. We transformed this kitchen by changing the orientation, removed walls and opened up the exterior with a 3 panel stacking door.
The oversized pendants are the subtle frame work for an artfully made metal hood cover. The statement hood which I discovered on one of my trips inspired the design and added flare and style to this home.
Nothing is as it seems, the white cabinetry looks like shaker until you look closer it is beveled for a sophisticated finish upscale finish.
The backsplash looks like subway until you look closer it is actually 3d concave tile that simply looks like it was formed around a wine bottle.
We added the coffered ceiling and wood flooring to create this warm enhanced featured of the space. The custom cabinetry then was made to match the oak wood on the ceiling. The pedestal legs on the island enhance the characterizes for the cerused oak cabinetry.
Fabulous clients make fabulous projects.
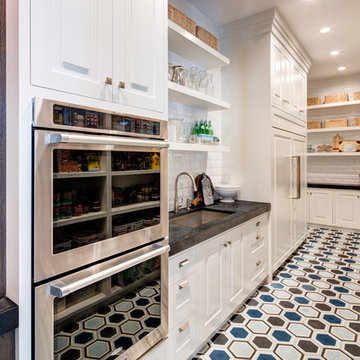
Alan Blakely
Réalisation d'une très grande cuisine encastrable tradition en L avec des portes de placard blanches, un évier encastré, un placard avec porte à panneau surélevé, une crédence blanche, une crédence en carrelage métro, un sol multicolore et plan de travail noir.
Réalisation d'une très grande cuisine encastrable tradition en L avec des portes de placard blanches, un évier encastré, un placard avec porte à panneau surélevé, une crédence blanche, une crédence en carrelage métro, un sol multicolore et plan de travail noir.
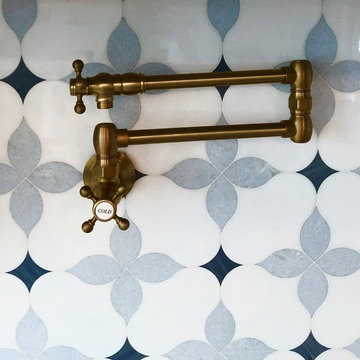
Aménagement d'une grande cuisine américaine encastrable campagne en U avec un évier de ferme, un placard avec porte à panneau encastré, des portes de placard blanches, plan de travail en marbre, une crédence multicolore, une crédence en céramique, un sol en bois brun, îlot, un sol marron et un plan de travail blanc.
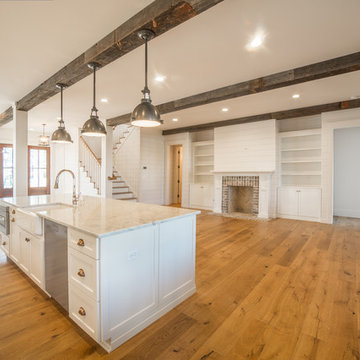
Dream Finders Homes
Cette image montre une cuisine américaine linéaire rustique de taille moyenne avec un évier de ferme, un placard à porte shaker, des portes de placard blanches, plan de travail en marbre, une crédence blanche, une crédence en marbre, un électroménager en acier inoxydable, un sol en bois brun, îlot et un sol marron.
Cette image montre une cuisine américaine linéaire rustique de taille moyenne avec un évier de ferme, un placard à porte shaker, des portes de placard blanches, plan de travail en marbre, une crédence blanche, une crédence en marbre, un électroménager en acier inoxydable, un sol en bois brun, îlot et un sol marron.
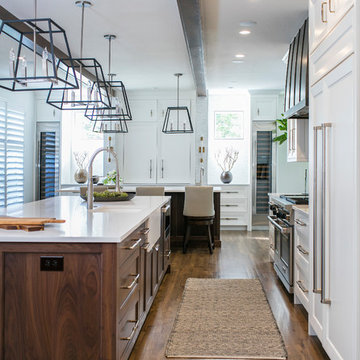
Inspiration pour une grande cuisine américaine parallèle traditionnelle avec un placard avec porte à panneau encastré, des portes de placard blanches, un plan de travail en quartz modifié, un électroménager en acier inoxydable, un sol en bois brun, un sol marron, un évier encastré et îlot.
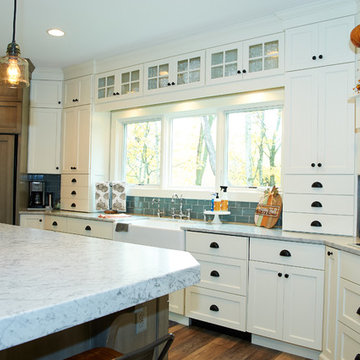
Dale Hanke
Cette image montre une grande cuisine américaine rustique en U avec un évier de ferme, un placard à porte shaker, des portes de placard blanches, plan de travail en marbre, une crédence grise, une crédence en carreau de verre, un électroménager en acier inoxydable, un sol en vinyl, îlot et un sol marron.
Cette image montre une grande cuisine américaine rustique en U avec un évier de ferme, un placard à porte shaker, des portes de placard blanches, plan de travail en marbre, une crédence grise, une crédence en carreau de verre, un électroménager en acier inoxydable, un sol en vinyl, îlot et un sol marron.
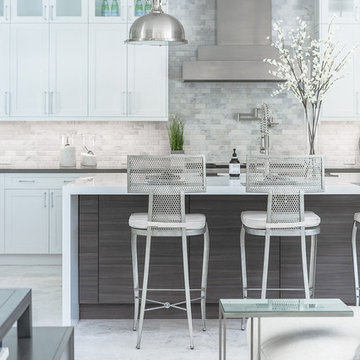
Cette photo montre une très grande cuisine ouverte tendance en L avec un évier encastré, un placard à porte shaker, des portes de placard blanches, un plan de travail en quartz, une crédence beige, une crédence en carrelage de pierre, un électroménager en acier inoxydable, un sol en carrelage de porcelaine, îlot, un sol blanc et plan de travail noir.
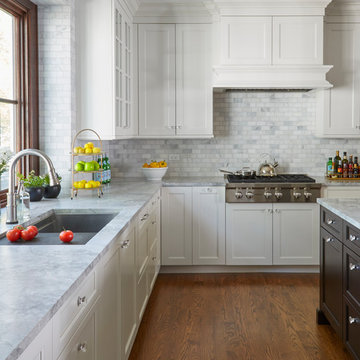
Free ebook, Creating the Ideal Kitchen. DOWNLOAD NOW
This project started out as a kitchen remodel but ended up as so much more. As the original plan started to take shape, some water damage provided the impetus to remodel a small upstairs hall bath. Once this bath was complete, the homeowners enjoyed the result so much that they decided to set aside the kitchen and complete a large master bath remodel. Once that was completed, we started planning for the kitchen!
The original kitchen was just large enough to accommodate an island and a separate pantry but felt a little cramped, especially during the weekends when the couple likes to entertain. The primary goal was to maintain the functionality of the current space, but to add some breathing room as well as to provide a view to the homeowner’s side yard and substantial Hosta garden.
The solution was to bump out the space about 10 feet which provided ample room for large pro appliances, a large island for gathering and an upgraded pantry space. It was important to the homeowners to create a space that felt like it belonged in their historic 1866 home. Details such as matching new trim to the existing large custom profiles in the original home and re-purposing an existing door to be used for the new pantry, provided these touches. A large window at the main sink provides that view into the yard and a beautiful focal point for the room.
A mix of painted wood and stained cabinetry gives the new kitchen a sense of belonging in the older home, as do the Super White quartzite that has the look of marble, subway tile backsplash, polished nickel lanterns and glass and mirrored doors. The large pantry, filled with custom shelving built to the homeowner’s specifications, stainless steel appliances and the two Galley Workstations – sinks that do double duty as prep space – ensure that not only does the kitchen look great, but also functions in a personalized manner that works perfectly for the occupants.
Doing the bump out also allowed the opportunity for a small mudroom and powder room right off the kitchen as well as re-arranging some openings to allow for better traffic flow throughout the entire first floor. The result is a comfortable up-to-date home that feels both steeped in history yet allows for today’s style of living.
Designed by: Susan Klimala, CKD, CBD
Photography by: Michael Alan Kaskel
For more information on kitchen and bath design ideas go to: www.kitchenstudio-ge.com
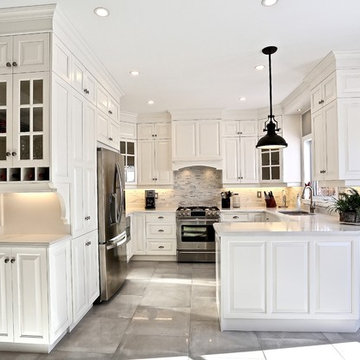
Who doesn't want Old World Charm! This beautiful crowned to the 9' ceiling cabinetry has Caesarstone engineered quartz counters! Looks just like marble without the worry of staining.

We love this kitchen's curved brick ceiling, the custom backsplash, and integrated appliances.
Idées déco pour une très grande cuisine méditerranéenne en U fermée avec un évier posé, un placard à porte plane, des portes de placard blanches, un plan de travail en granite, une crédence en carrelage métro, un électroménager en acier inoxydable, parquet foncé, 2 îlots, un sol marron, une crédence noire, plan de travail noir et un plafond voûté.
Idées déco pour une très grande cuisine méditerranéenne en U fermée avec un évier posé, un placard à porte plane, des portes de placard blanches, un plan de travail en granite, une crédence en carrelage métro, un électroménager en acier inoxydable, parquet foncé, 2 îlots, un sol marron, une crédence noire, plan de travail noir et un plafond voûté.

Boxford, MA kitchen renovation designed by north of Boston kitchen design showroom Heartwood Kitchens.
This kitchen includes white painted cabinetry with a glaze and dark wood island. Heartwood included a large, deep boxed out window on the window wall to brighten up the kitchen. This kitchen includes a large island with seating for 4, Wolf range, Sub-Zero refrigerator/freezer, large pantry cabinets and glass front china cabinet. Island/Tabletop items provided by Savoir Faire Home Andover, MA Oriental rugs from First Rugs in Acton, MA Photo credit: Eric Roth Photography.
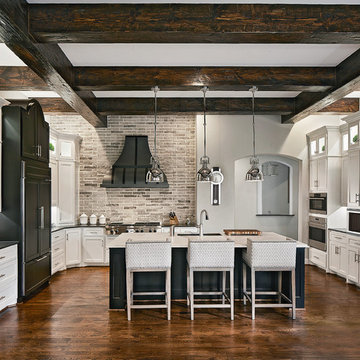
Aménagement d'une très grande cuisine classique avec un électroménager en acier inoxydable, îlot, des portes de placard blanches, plan de travail en marbre et parquet foncé.

Idée de décoration pour une très grande cuisine ouverte design en L avec un évier encastré, un placard à porte plane, des portes de placard blanches, plan de travail en marbre, une crédence blanche, une crédence en carreau de porcelaine, un électroménager en acier inoxydable, un sol en bois brun, 2 îlots et un sol marron.
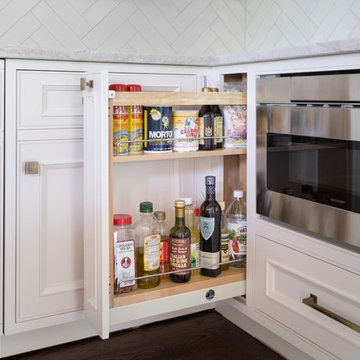
Laminate cabinet fronts and Corian were the rage when this Overland Park home was built. With an out dated kitchen this beautiful California styled home required a gut and redo in the main kitchen area. The decision making process was extensive, but the client felt like she achieved a beautiful new kitchen with the guidance and hard work of Arlene Ladegaard and the Design Connection, Inc. team. From the beautiful white inset cabinet doors to the seamless look of the built in refrigerator to the antique brass faucets and pulls this kitchen is complete. Arlene and her team worked hard from the designing phase to the project management to the completion of new kitchen remodel. The client says” Thank you and I love it!”
Design Connection, Inc. provided- Kitchen design, space planning, elevations, tile, plumbing, cabinet design, counter top selections, bar stools, and installation of all products including project management.
The newly remodeled white kitchen is on trend in the world of design. A point of emphasis was designed by Design Connection, Inc. through cross glass front cabinets that were extended all the way to the ceiling and lowered a little towards the counter top.
Design Connection, Inc. provided- Kitchen design, space planning, elevations, tile, plumbing, cabinet design, counter top selections, bar stools, and installation of all products including project management.
The custom cabinetry for the client was important to update the space. Beautifully designed cabinets with inset doors and a custom finish hardware to match the faucet the client loved.
Design Connection, Inc. provided- Kitchen design, space planning, elevations, tile, plumbing, cabinet design, counter top selections, bar stools, and installation of all products including project management.
The backsplash was extended all the way up to the ceiling creating a point of emphasis for the kitchen.
Design Connection, Inc. provided- Kitchen design, space planning, elevations, tile, plumbing, cabinet design, counter top selections, bar stools, and installation of all products including project management.
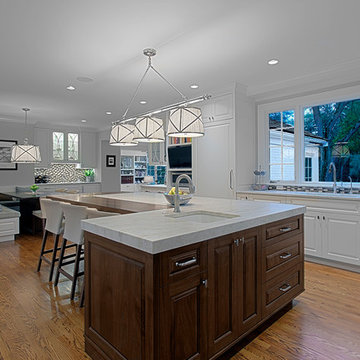
White kitchen- L-shaped kitchen island with walnut base. Kitchen open to eating area. Norman Sizemore - Photographer
Idées déco pour une grande cuisine américaine blanche et bois classique en U avec un évier encastré, un placard avec porte à panneau surélevé, un plan de travail en quartz, une crédence multicolore, une crédence en mosaïque, un sol en bois brun, îlot, des portes de placard blanches, un électroménager en acier inoxydable, un sol marron et un plan de travail blanc.
Idées déco pour une grande cuisine américaine blanche et bois classique en U avec un évier encastré, un placard avec porte à panneau surélevé, un plan de travail en quartz, une crédence multicolore, une crédence en mosaïque, un sol en bois brun, îlot, des portes de placard blanches, un électroménager en acier inoxydable, un sol marron et un plan de travail blanc.
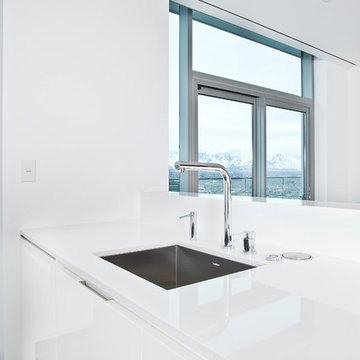
Idée de décoration pour une grande cuisine ouverte encastrable et linéaire minimaliste avec un évier encastré, un placard à porte plane, des portes de placard blanches, un plan de travail en surface solide, une crédence blanche, un sol en bois brun, îlot, un sol marron et une crédence en dalle de pierre.
Idées déco de cuisines avec des portes de placard blanches
5