Idées déco de cuisines avec des portes de placard bleues et 2 îlots
Trier par :
Budget
Trier par:Populaires du jour
41 - 60 sur 1 101 photos
1 sur 3
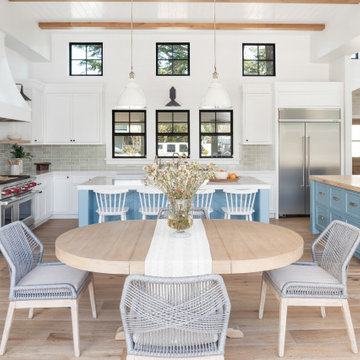
Modern Farmhouse kitchen with shaker style cabinet doors and black drawer pull hardware. White Oak floating shelves with LED underlighting over beautiful, Cambria Quartz countertops. The subway tiles were custom made and have what appears to be a texture from a distance, but is actually a herringbone pattern in-lay in the glaze. Wolf brand gas range and oven, and a Wolf steam oven on the left. Rustic black wall scones and large pendant lights over the kitchen island. Brizo satin brass faucet with Kohler undermount rinse sink.
Photo by Molly Rose Photography
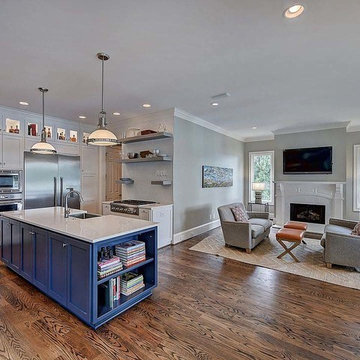
Réalisation d'une grande arrière-cuisine minimaliste avec un évier 1 bac, des portes de placard bleues, un plan de travail en quartz modifié, une crédence blanche, une crédence en céramique, parquet clair, 2 îlots, un sol marron et un plan de travail blanc.
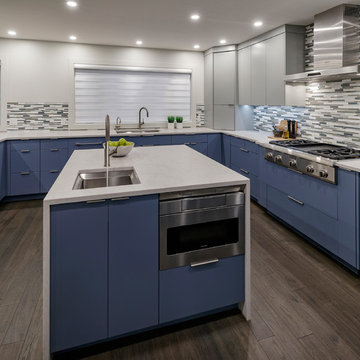
New Kitchen
Réalisation d'une grande cuisine américaine minimaliste en U avec un évier encastré, un placard à porte plane, des portes de placard bleues, un plan de travail en quartz, une crédence multicolore, une crédence en carreau de verre, un électroménager en acier inoxydable, parquet foncé, 2 îlots, un sol marron et un plan de travail blanc.
Réalisation d'une grande cuisine américaine minimaliste en U avec un évier encastré, un placard à porte plane, des portes de placard bleues, un plan de travail en quartz, une crédence multicolore, une crédence en carreau de verre, un électroménager en acier inoxydable, parquet foncé, 2 îlots, un sol marron et un plan de travail blanc.
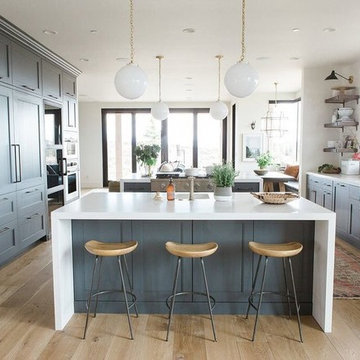
Shop the Look, See the Photo Tour here: https://www.studio-mcgee.com/studioblog/2017/4/24/promontory-project-great-room-kitchen?rq=Promontory%20Project%3A
Watch the Webisode: https://www.studio-mcgee.com/studioblog/2017/4/21/promontory-project-webisode?rq=Promontory%20Project%3A

The homeowners of this wanted to create an informal year-round residence for their active family that reflected their love of the outdoors and time spent in ski and camping lodges. The result is a luxurious, yet understated, comfortable kitchen/dining area that exudes a feeling of warmth and relaxation. The open floor plan offers views throughout the first floor, while large picture windows integrate the outdoors and fill the space with light. A door to the three-season room offers easy access to an outdoor kitchen and living area. The dark wood floors, cabinets with natural wood grain, leathered stone counters, and coffered ceilings offer the ambiance of a 19th century mountain lodge, yet this is combined with painted wainscoting and woodwork to brighten and modernize the space. A blue center island in the kitchen adds a fun splash of color, while a gas fireplace and lit upper cabinets adds a cozy feeling. A separate butler’s pantry contains additional refrigeration, storage, and a wine cooler. Challenges included integrating the perimeter cabinetry into the crown moldings and coffered ceilings, so the lines of millwork are aligned through multiple living spaces. In particular, there is a structural steel column on the corner of the raised island around which oak millwork was wrapped to match the living room columns. Another challenge was concealing second floor plumbing in the beams of the coffered ceiling.

The kitchen in this Nantucket vacation home with an industrial feel is a dramatic departure from the standard white kitchen. The custom, blackened stainless steel hood with brass strappings is the focal point in this space and provides contrast against white shiplap walls along with the double islands in heirloom, black glazed walnut cabinetry, and floating shelves. The island countertops and slab backsplash are Snowdrift Granite and feature brass caps on the feet. The perimeter cabinetry is painted a soft Revere Pewter, with counters in Absolute Black Leathered Granite. The stone sink was custom-made to match the same material and blend seamlessly. Twin SubZero freezer/refrigerator columns flank a wine column, while modern pendant lighting and brass hardware add a touch of glamour. The coffee bar is stocked with everything one would need for a perfect morning, and is one of the owners’ favorite features.
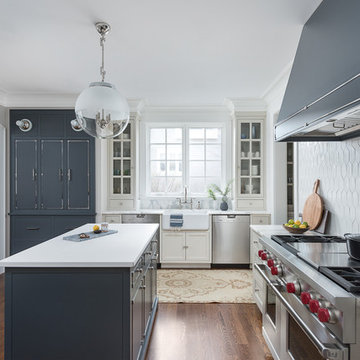
Picture Perfect House
Idées déco pour une cuisine américaine classique en U avec un évier de ferme, un placard avec porte à panneau encastré, des portes de placard bleues, une crédence blanche, un électroménager en acier inoxydable, un sol en bois brun, 2 îlots, un sol marron et un plan de travail blanc.
Idées déco pour une cuisine américaine classique en U avec un évier de ferme, un placard avec porte à panneau encastré, des portes de placard bleues, une crédence blanche, un électroménager en acier inoxydable, un sol en bois brun, 2 îlots, un sol marron et un plan de travail blanc.
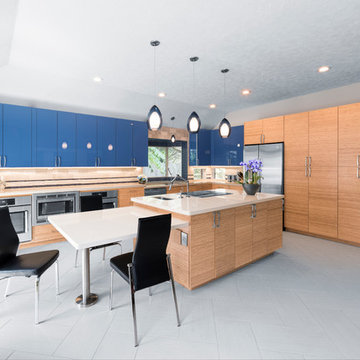
This contemporary kitchen is designed for accessibility and ease of use for everyone in the family, including the mother who uses an electric wheelchair.
It won 4 National First Place awards and an Honorable Mention for Universal Design and Aging in Place.
Photographer - Brian Vogel
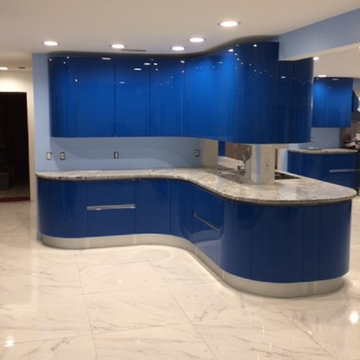
Custom Kitchen Remodel
Cette photo montre une très grande cuisine américaine tendance avec un évier encastré, un placard à porte plane, des portes de placard bleues, un plan de travail en quartz, un électroménager en acier inoxydable, un sol en carrelage de porcelaine et 2 îlots.
Cette photo montre une très grande cuisine américaine tendance avec un évier encastré, un placard à porte plane, des portes de placard bleues, un plan de travail en quartz, un électroménager en acier inoxydable, un sol en carrelage de porcelaine et 2 îlots.
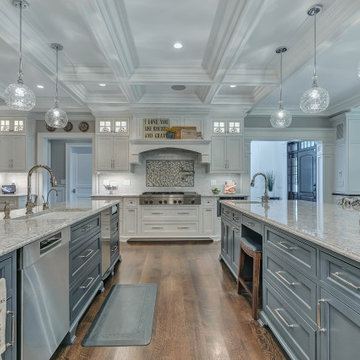
Exemple d'une grande cuisine américaine chic en U avec un évier 1 bac, un placard à porte affleurante, des portes de placard bleues, un plan de travail en quartz modifié, une crédence blanche, une crédence en carreau de verre, un électroménager en acier inoxydable, parquet foncé, 2 îlots, un sol marron et un plan de travail beige.
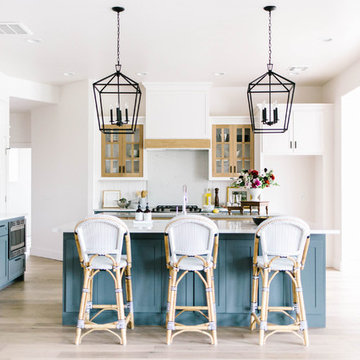
Ginnifer Heinrichs
Cette image montre une grande cuisine américaine rustique en L avec un évier encastré, un placard à porte shaker, des portes de placard bleues, un plan de travail en quartz modifié, une crédence blanche, une crédence en dalle de pierre, un électroménager en acier inoxydable, parquet clair, 2 îlots, un sol marron et un plan de travail blanc.
Cette image montre une grande cuisine américaine rustique en L avec un évier encastré, un placard à porte shaker, des portes de placard bleues, un plan de travail en quartz modifié, une crédence blanche, une crédence en dalle de pierre, un électroménager en acier inoxydable, parquet clair, 2 îlots, un sol marron et un plan de travail blanc.
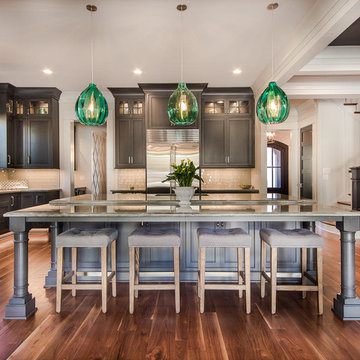
Idée de décoration pour une grande cuisine tradition en L fermée avec une crédence en carrelage métro, un électroménager en acier inoxydable, parquet foncé, un évier encastré, un placard avec porte à panneau encastré, des portes de placard bleues, un plan de travail en granite, une crédence grise, 2 îlots et un sol marron.
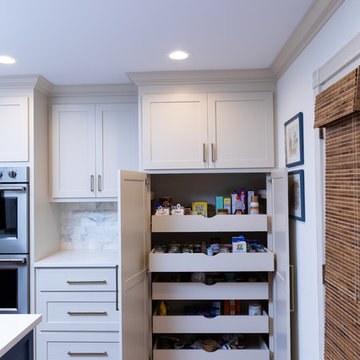
Exemple d'une grande cuisine ouverte avec un placard avec porte à panneau encastré, des portes de placard bleues, un électroménager en acier inoxydable, parquet clair, 2 îlots, un sol marron et un plan de travail blanc.
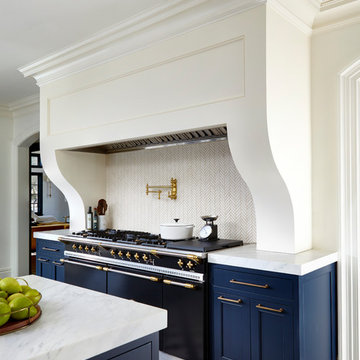
This stunning kitchen stove is a grand centerpiece to this beautifully designed custom kitchen. Offering space for all of your cooking needs, this space is every homeowner’s dream.
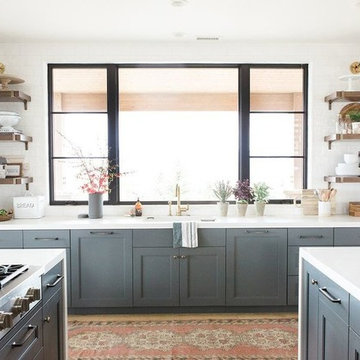
Shop the Look, See the Photo Tour here: https://www.studio-mcgee.com/studioblog/2017/4/24/promontory-project-great-room-kitchen?rq=Promontory%20Project%3A
Watch the Webisode: https://www.studio-mcgee.com/studioblog/2017/4/21/promontory-project-webisode?rq=Promontory%20Project%3A
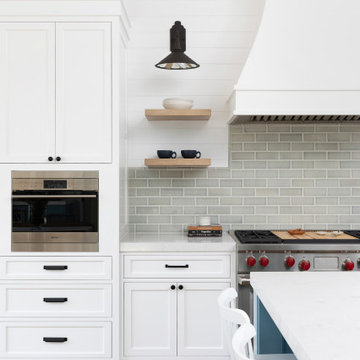
Modern Farmhouse kitchen with shaker style cabinet doors and black drawer pull hardware. White Oak floating shelves with LED underlighting over beautiful, Cambria Quartz countertops. The subway tiles were custom made and have what appears to be a texture from a distance, but is actually a herringbone pattern in-lay in the glaze. Wolf brand gas range and oven, and a Wolf steam oven on the left. Rustic black wall scones and large pendant lights over the kitchen island. Brizo satin brass faucet with Kohler undermount rinse sink.
Photo by Molly Rose Photography
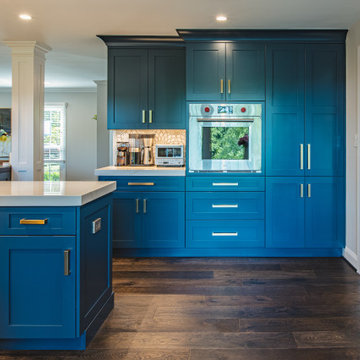
Complete kitchen remodel: We opened up the kitchen to incorporate the adjoining rooms and upgraded the appliances and added gold accents.
Idées déco pour une cuisine américaine classique en U de taille moyenne avec un évier de ferme, un placard avec porte à panneau encastré, des portes de placard bleues, un plan de travail en quartz modifié, une crédence multicolore, une crédence en carreau de porcelaine, un électroménager en acier inoxydable, un sol en bois brun, 2 îlots, un sol marron et un plan de travail gris.
Idées déco pour une cuisine américaine classique en U de taille moyenne avec un évier de ferme, un placard avec porte à panneau encastré, des portes de placard bleues, un plan de travail en quartz modifié, une crédence multicolore, une crédence en carreau de porcelaine, un électroménager en acier inoxydable, un sol en bois brun, 2 îlots, un sol marron et un plan de travail gris.
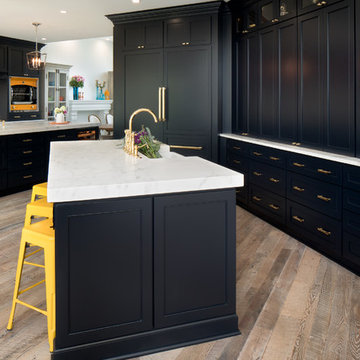
WINNER OF THE 2017 SOUTHEAST REGION NATIONAL ASSOCIATION OF THE REMODELING INDUSTRY (NARI) CONTRACTOR OF THE YEAR (CotY) AWARD FOR BEST KITCHEN OVER $150k |
© Deborah Scannell Photography
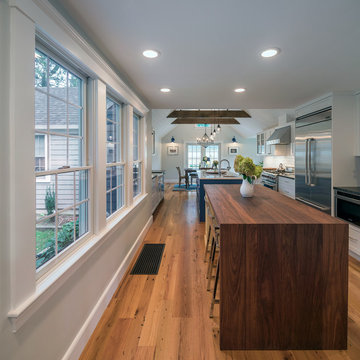
William Horne
Idées déco pour une cuisine américaine parallèle campagne de taille moyenne avec un évier de ferme, un placard à porte plane, des portes de placard bleues, un plan de travail en granite, une crédence blanche, une crédence en carreau de porcelaine, un électroménager en acier inoxydable, un sol en bois brun et 2 îlots.
Idées déco pour une cuisine américaine parallèle campagne de taille moyenne avec un évier de ferme, un placard à porte plane, des portes de placard bleues, un plan de travail en granite, une crédence blanche, une crédence en carreau de porcelaine, un électroménager en acier inoxydable, un sol en bois brun et 2 îlots.
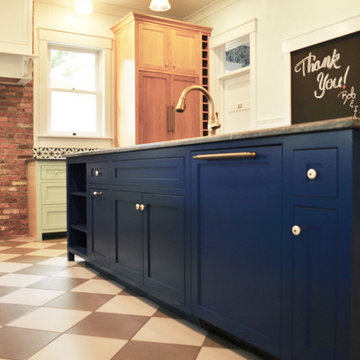
Navy blue & duck egg blue cabinets in this traditional farmhouse kitchen
Photo Credits: Old Adobe Studios
Exemple d'une cuisine ouverte parallèle et encastrable nature de taille moyenne avec un évier encastré, un placard à porte shaker, des portes de placard bleues, un plan de travail en stéatite, une crédence multicolore, une crédence en brique, un sol en carrelage de céramique, 2 îlots, un sol gris et un plan de travail gris.
Exemple d'une cuisine ouverte parallèle et encastrable nature de taille moyenne avec un évier encastré, un placard à porte shaker, des portes de placard bleues, un plan de travail en stéatite, une crédence multicolore, une crédence en brique, un sol en carrelage de céramique, 2 îlots, un sol gris et un plan de travail gris.
Idées déco de cuisines avec des portes de placard bleues et 2 îlots
3