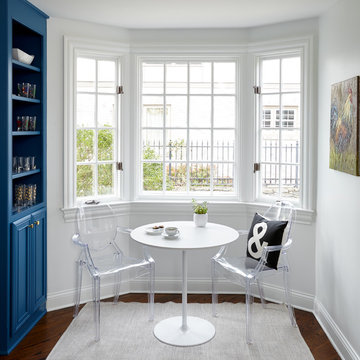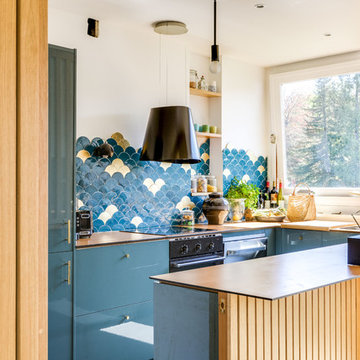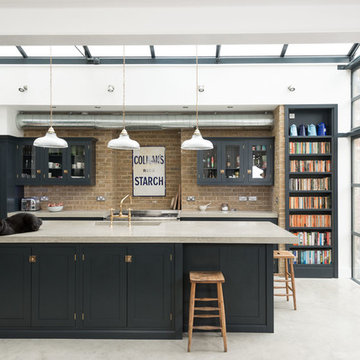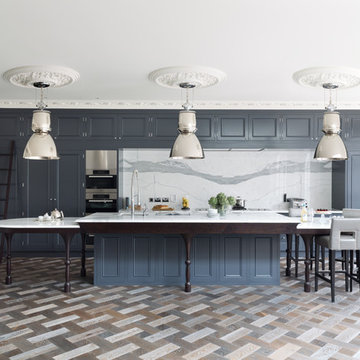Idées déco de cuisines avec des portes de placard bleues et des portes de placard rose
Trier par :
Budget
Trier par:Populaires du jour
81 - 100 sur 45 450 photos
1 sur 3

This modern farmhouse kitchen features a beautiful combination of Navy Blue painted and gray stained Hickory cabinets that’s sure to be an eye-catcher. The elegant “Morel” stain blends and harmonizes the natural Hickory wood grain while emphasizing the grain with a subtle gray tone that beautifully coordinated with the cool, deep blue paint.
The “Gale Force” SW 7605 blue paint from Sherwin-Williams is a stunning deep blue paint color that is sophisticated, fun, and creative. It’s a stunning statement-making color that’s sure to be a classic for years to come and represents the latest in color trends. It’s no surprise this beautiful navy blue has been a part of Dura Supreme’s Curated Color Collection for several years, making the top 6 colors for 2017 through 2020.
Beyond the beautiful exterior, there is so much well-thought-out storage and function behind each and every cabinet door. The two beautiful blue countertop towers that frame the modern wood hood and cooktop are two intricately designed larder cabinets built to meet the homeowner’s exact needs.
The larder cabinet on the left is designed as a beverage center with apothecary drawers designed for housing beverage stir sticks, sugar packets, creamers, and other misc. coffee and home bar supplies. A wine glass rack and shelves provides optimal storage for a full collection of glassware while a power supply in the back helps power coffee & espresso (machines, blenders, grinders and other small appliances that could be used for daily beverage creations. The roll-out shelf makes it easier to fill clean and operate each appliance while also making it easy to put away. Pocket doors tuck out of the way and into the cabinet so you can easily leave open for your household or guests to access, but easily shut the cabinet doors and conceal when you’re ready to tidy up.
Beneath the beverage center larder is a drawer designed with 2 layers of multi-tasking storage for utensils and additional beverage supplies storage with space for tea packets, and a full drawer of K-Cup storage. The cabinet below uses powered roll-out shelves to create the perfect breakfast center with power for a toaster and divided storage to organize all the daily fixings and pantry items the household needs for their morning routine.
On the right, the second larder is the ultimate hub and center for the homeowner’s baking tasks. A wide roll-out shelf helps store heavy small appliances like a KitchenAid Mixer while making them easy to use, clean, and put away. Shelves and a set of apothecary drawers help house an assortment of baking tools, ingredients, mixing bowls and cookbooks. Beneath the counter a drawer and a set of roll-out shelves in various heights provides more easy access storage for pantry items, misc. baking accessories, rolling pins, mixing bowls, and more.
The kitchen island provides a large worktop, seating for 3-4 guests, and even more storage! The back of the island includes an appliance lift cabinet used for a sewing machine for the homeowner’s beloved hobby, a deep drawer built for organizing a full collection of dishware, a waste recycling bin, and more!
All and all this kitchen is as functional as it is beautiful!
Request a FREE Dura Supreme Brochure Packet:
http://www.durasupreme.com/request-brochure

A beach-front new construction home on Wells Beach. A collaboration with R. Moody and Sons construction. Photographs by James R. Salomon.
Aménagement d'une grande cuisine bicolore bord de mer en L avec un placard à porte shaker, un plan de travail en granite, une crédence blanche, une crédence en carreau de porcelaine, un électroménager en acier inoxydable, parquet clair, îlot, plan de travail noir, des portes de placard bleues, un sol beige et fenêtre au-dessus de l'évier.
Aménagement d'une grande cuisine bicolore bord de mer en L avec un placard à porte shaker, un plan de travail en granite, une crédence blanche, une crédence en carreau de porcelaine, un électroménager en acier inoxydable, parquet clair, îlot, plan de travail noir, des portes de placard bleues, un sol beige et fenêtre au-dessus de l'évier.

Aménagement d'une grande cuisine américaine bord de mer en L avec un évier de ferme, des portes de placard bleues, un plan de travail en quartz modifié, une crédence blanche, une crédence en carrelage métro, un électroménager en acier inoxydable, un sol en bois brun, îlot, un sol marron et un plan de travail blanc.

Tom Jenkins
Réalisation d'une petite cuisine linéaire tradition avec un évier posé, un placard à porte plane, des portes de placard bleues, un plan de travail en bois, un électroménager en acier inoxydable, parquet foncé et aucun îlot.
Réalisation d'une petite cuisine linéaire tradition avec un évier posé, un placard à porte plane, des portes de placard bleues, un plan de travail en bois, un électroménager en acier inoxydable, parquet foncé et aucun îlot.

Réalisation d'une petite cuisine design avec un évier de ferme, des portes de placard bleues, une crédence blanche, un électroménager en acier inoxydable, parquet foncé, un sol marron, un plan de travail blanc, un placard à porte plane, un plan de travail en quartz, une crédence en carrelage métro et aucun îlot.

Mark Compton
Aménagement d'une cuisine américaine encastrable et bicolore rétro en U de taille moyenne avec un placard à porte plane, des portes de placard bleues, un plan de travail en quartz, îlot, un plan de travail blanc, un évier encastré, une crédence blanche, une crédence en carrelage métro, parquet clair et un sol beige.
Aménagement d'une cuisine américaine encastrable et bicolore rétro en U de taille moyenne avec un placard à porte plane, des portes de placard bleues, un plan de travail en quartz, îlot, un plan de travail blanc, un évier encastré, une crédence blanche, une crédence en carrelage métro, parquet clair et un sol beige.

ITS COPPER TONES ALLOWED FOR THE USE OF BLACK WALNUT AS A COMPLEMENTARY MATERIAL FOR HANDLES, BREAKFAST BAR AND CUPBOARD DOORS.
Idée de décoration pour une cuisine américaine bicolore design en L de taille moyenne avec un évier 2 bacs, un placard à porte plane, des portes de placard bleues, un plan de travail en bois, un électroménager en acier inoxydable, parquet clair, îlot, un sol marron et un plan de travail marron.
Idée de décoration pour une cuisine américaine bicolore design en L de taille moyenne avec un évier 2 bacs, un placard à porte plane, des portes de placard bleues, un plan de travail en bois, un électroménager en acier inoxydable, parquet clair, îlot, un sol marron et un plan de travail marron.

meero
Aménagement d'une petite cuisine contemporaine en U fermée avec des portes de placard bleues, un plan de travail en stratifié, une crédence bleue, une crédence en mosaïque, aucun îlot et un plan de travail marron.
Aménagement d'une petite cuisine contemporaine en U fermée avec des portes de placard bleues, un plan de travail en stratifié, une crédence bleue, une crédence en mosaïque, aucun îlot et un plan de travail marron.

Photography: Stacy Zarin Goldberg
Cette image montre une petite cuisine ouverte bohème en L avec un évier de ferme, un placard à porte shaker, des portes de placard bleues, un plan de travail en quartz modifié, une crédence blanche, une crédence en céramique, un électroménager blanc, un sol en carrelage de porcelaine, îlot et un sol marron.
Cette image montre une petite cuisine ouverte bohème en L avec un évier de ferme, un placard à porte shaker, des portes de placard bleues, un plan de travail en quartz modifié, une crédence blanche, une crédence en céramique, un électroménager blanc, un sol en carrelage de porcelaine, îlot et un sol marron.

Before renovating, this bright and airy family kitchen was small, cramped and dark. The dining room was being used for spillover storage, and there was hardly room for two cooks in the kitchen. By knocking out the wall separating the two rooms, we created a large kitchen space with plenty of storage, space for cooking and baking, and a gathering table for kids and family friends. The dark navy blue cabinets set apart the area for baking, with a deep, bright counter for cooling racks, a tiled niche for the mixer, and pantries dedicated to baking supplies. The space next to the beverage center was used to create a beautiful eat-in dining area with an over-sized pendant and provided a stunning focal point visible from the front entry. Touches of brass and iron are sprinkled throughout and tie the entire room together.
Photography by Stacy Zarin

Idées déco pour une cuisine américaine campagne de taille moyenne avec un évier 1 bac, des portes de placard bleues, un plan de travail en calcaire, une crédence blanche, une crédence en carrelage métro, un électroménager en acier inoxydable, un sol en ardoise, îlot et un sol gris.

Large kitchen/living room open space
Shaker style kitchen with concrete worktop made onsite
Crafted tape, bookshelves and radiator with copper pipes

A young family moving from NYC tackled a lightning fast makeover of their new colonial revival home before the arrival of their second child. The kitchen area was quite spacious but needed a facelift and new layout. Painted cabinetry matched to Benjamin Moore’s Light Pewter is balanced by grey glazed rift oak cabinetry on the island. Shiplap paneling on the island and cabinet lend a slightly contemporary edge. White bronze hardware by Schaub & Co. in a contemporary bar shape offer clean lines with some texture in a warm metallic tone.
White Marble countertops in “Alpine Mist” create a harmonious color palette while the pale blue/grey Waterworks backsplash adds a touch of color. Kitchen design and custom cabinetry by Studio Dearborn. Countertops by Rye Marble. Refrigerator, freezer and wine refrigerator--Subzero; Ovens--Wolf. Cooktop--Gaggenau. Ventilation—Sirius. Hardware--Schaub & Company. Sink--Kohler Strive. Sink faucet--Rohl. Tile--Waterworks. Stools--Palacek. Flooring—Sota Floors. Window treatments: www.horizonshades.com in “Northbrook Birch.” Photography Adam Kane Macchia.

Constructed from Ash and painted in a satin finish, this Baystone shaker in-frame is a range full of character and charm.
The use of ‘Calico’ and ‘Mineral’ units make this kitchen feel light and airy.
Bespoke colours used in images: Calico & Mineral.
See this kitchen on our website http://firstimpressionskitchens.co.uk/bespoke/baystone/

deVOL Kitchens
Idée de décoration pour une cuisine tradition avec un placard à porte vitrée, des portes de placard bleues, sol en béton ciré et îlot.
Idée de décoration pour une cuisine tradition avec un placard à porte vitrée, des portes de placard bleues, sol en béton ciré et îlot.

Bret Gum for Cottages and Bungalows
Idée de décoration pour une grande cuisine tradition avec un placard avec porte à panneau encastré, des portes de placard bleues, un plan de travail en quartz modifié, une crédence verte, une crédence en carreau de verre, un électroménager blanc, un sol en carrelage de céramique et îlot.
Idée de décoration pour une grande cuisine tradition avec un placard avec porte à panneau encastré, des portes de placard bleues, un plan de travail en quartz modifié, une crédence verte, une crédence en carreau de verre, un électroménager blanc, un sol en carrelage de céramique et îlot.

Decorative parquet flooring ties in perfectly with the dark wooden sculptured island legs, which along with deep blue beaded cabinets, enhance the traditional features of this Victorian home. Polished chrome pendant lights hang elegantly over the marble counter.

click here to see BEFORE photos / AFTER photos http://ayeletdesigns.com/sunnyvale17/
Photos credit to Arnona Oren Photography

Réalisation d'une grande cuisine ouverte parallèle tradition avec un placard à porte plane, des portes de placard bleues, un plan de travail en surface solide, îlot, un électroménager en acier inoxydable et parquet clair.

This remodel of a mid century gem is located in the town of Lincoln, MA a hot bed of modernist homes inspired by Gropius’ own house built nearby in the 1940’s. By the time the house was built, modernism had evolved from the Gropius era, to incorporate the rural vibe of Lincoln with spectacular exposed wooden beams and deep overhangs.
The design rejects the traditional New England house with its enclosing wall and inward posture. The low pitched roofs, open floor plan, and large windows openings connect the house to nature to make the most of its rural setting.
Photo by: Nat Rae Photography
Idées déco de cuisines avec des portes de placard bleues et des portes de placard rose
5