Idées déco de cuisines avec des portes de placard bleues et fenêtre
Trier par :
Budget
Trier par:Populaires du jour
41 - 60 sur 125 photos
1 sur 3
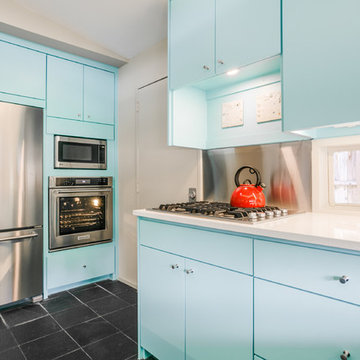
Cette photo montre une cuisine rétro en U fermée et de taille moyenne avec un évier encastré, un placard à porte plane, des portes de placard bleues, un plan de travail en quartz modifié, fenêtre, un électroménager en acier inoxydable, un sol en ardoise et un sol noir.
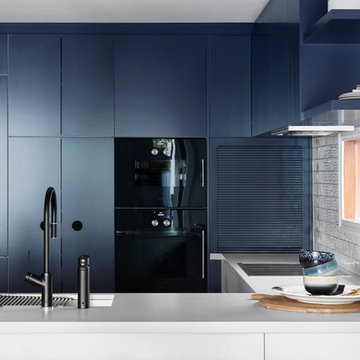
GIA Bathrooms & Kitchens
Cette image montre une cuisine américaine design en U de taille moyenne avec un évier encastré, un placard à porte plane, des portes de placard bleues, un plan de travail en quartz modifié, une crédence blanche, fenêtre, un électroménager noir, parquet foncé, îlot et un plan de travail blanc.
Cette image montre une cuisine américaine design en U de taille moyenne avec un évier encastré, un placard à porte plane, des portes de placard bleues, un plan de travail en quartz modifié, une crédence blanche, fenêtre, un électroménager noir, parquet foncé, îlot et un plan de travail blanc.

Idées déco pour une grande cuisine ouverte encastrable classique en L avec un évier de ferme, un placard à porte shaker, des portes de placard bleues, un plan de travail en quartz, une crédence blanche, fenêtre, un sol en carrelage de céramique, îlot, un sol marron et un plan de travail blanc.
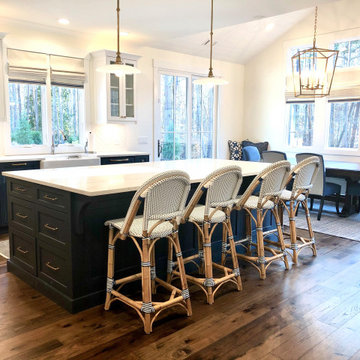
Casita Hickory – The Monterey Hardwood Collection was designed with a historical, European influence making it simply savvy & perfect for today’s trends. This collection captures the beauty of nature, developed using tomorrow’s technology to create a new demand for random width planks.
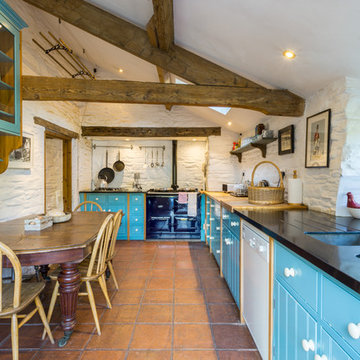
Inspiration pour une cuisine américaine chalet en L de taille moyenne avec un évier encastré, un placard à porte plane, des portes de placard bleues, fenêtre, un électroménager de couleur, tomettes au sol, îlot, un sol marron et un plan de travail multicolore.
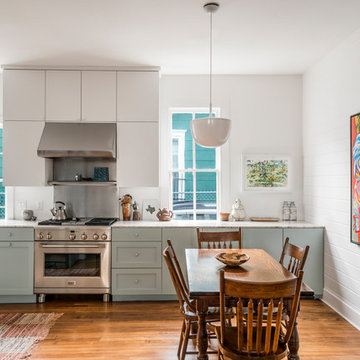
Cameron Blaylock
Aménagement d'une cuisine américaine parallèle éclectique de taille moyenne avec un évier encastré, un placard à porte shaker, des portes de placard bleues, un plan de travail en granite, une crédence blanche, fenêtre, un électroménager en acier inoxydable, parquet clair, aucun îlot, un sol marron et un plan de travail multicolore.
Aménagement d'une cuisine américaine parallèle éclectique de taille moyenne avec un évier encastré, un placard à porte shaker, des portes de placard bleues, un plan de travail en granite, une crédence blanche, fenêtre, un électroménager en acier inoxydable, parquet clair, aucun îlot, un sol marron et un plan de travail multicolore.
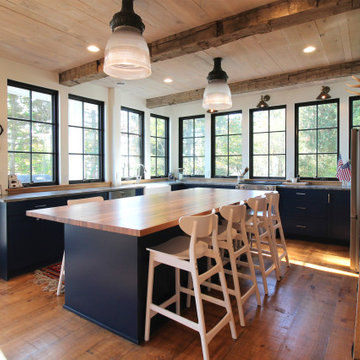
Inspiration pour une cuisine ouverte marine en U de taille moyenne avec un évier encastré, un placard à porte shaker, des portes de placard bleues, un plan de travail en bois, une crédence marron, fenêtre, un électroménager en acier inoxydable, un sol en bois brun, îlot, un sol marron et un plan de travail marron.
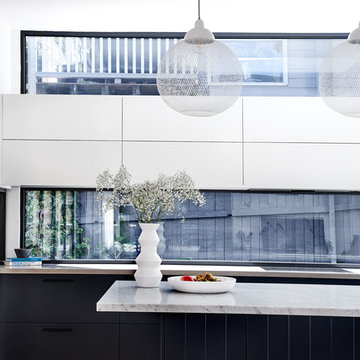
Photography Ryan Linnegar
Exemple d'une cuisine ouverte linéaire tendance de taille moyenne avec un évier encastré, des portes de placard bleues, plan de travail en marbre, fenêtre, parquet clair, îlot et un plan de travail bleu.
Exemple d'une cuisine ouverte linéaire tendance de taille moyenne avec un évier encastré, des portes de placard bleues, plan de travail en marbre, fenêtre, parquet clair, îlot et un plan de travail bleu.
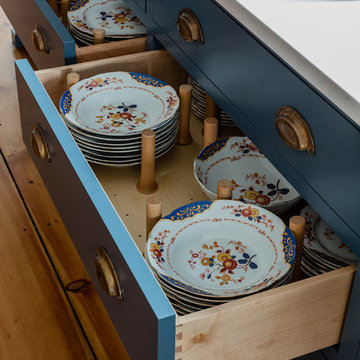
Pegs holding china in the drawers.
Idée de décoration pour une grande cuisine américaine tradition en U avec un évier de ferme, un placard à porte affleurante, des portes de placard bleues, un électroménager en acier inoxydable, parquet clair, 2 îlots, un plan de travail blanc, un plan de travail en quartz modifié et fenêtre.
Idée de décoration pour une grande cuisine américaine tradition en U avec un évier de ferme, un placard à porte affleurante, des portes de placard bleues, un électroménager en acier inoxydable, parquet clair, 2 îlots, un plan de travail blanc, un plan de travail en quartz modifié et fenêtre.
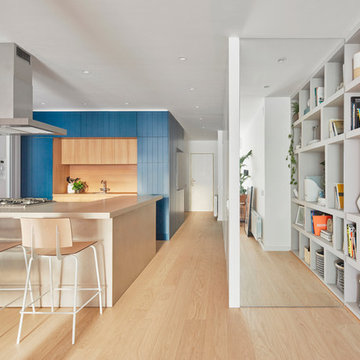
Jose Hévia
Idées déco pour une cuisine ouverte contemporaine en U avec des portes de placard bleues, un électroménager blanc, parquet clair, une péninsule, un sol marron, un plan de travail beige, une crédence beige, fenêtre et un placard à porte plane.
Idées déco pour une cuisine ouverte contemporaine en U avec des portes de placard bleues, un électroménager blanc, parquet clair, une péninsule, un sol marron, un plan de travail beige, une crédence beige, fenêtre et un placard à porte plane.
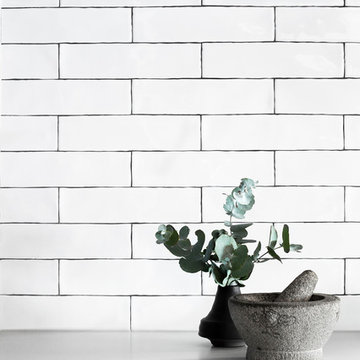
GIA Bathrooms & Kitchens
Cette photo montre une cuisine américaine tendance en U de taille moyenne avec un évier encastré, un placard à porte plane, des portes de placard bleues, un plan de travail en quartz modifié, une crédence blanche, fenêtre, un électroménager noir et parquet foncé.
Cette photo montre une cuisine américaine tendance en U de taille moyenne avec un évier encastré, un placard à porte plane, des portes de placard bleues, un plan de travail en quartz modifié, une crédence blanche, fenêtre, un électroménager noir et parquet foncé.
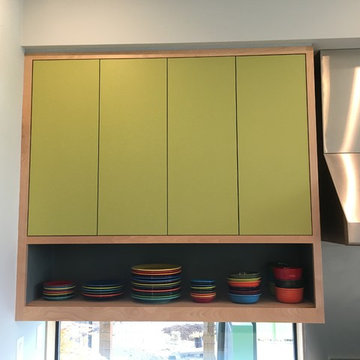
Inspiration pour une cuisine ouverte bohème en L de taille moyenne avec un évier encastré, un placard à porte plane, des portes de placard bleues, un plan de travail en surface solide, fenêtre, un électroménager en acier inoxydable, parquet clair, une péninsule, un sol beige et un plan de travail blanc.
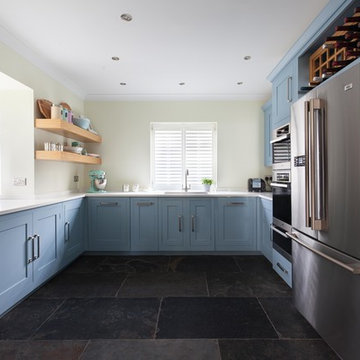
Inspiration pour une grande cuisine américaine traditionnelle en U avec un évier posé, un placard à porte shaker, des portes de placard bleues, un plan de travail en quartz, une crédence blanche, fenêtre, un électroménager en acier inoxydable, un sol en ardoise, aucun îlot, un sol gris et un plan de travail blanc.
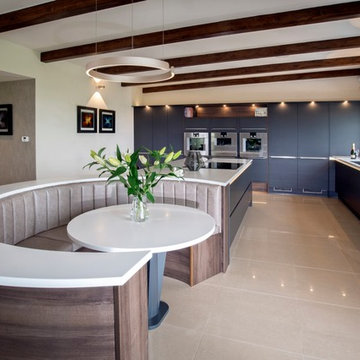
Our client had a large area for us to create a new kitchen design. They wanted to have a seating area for entertaining, which we designed and engineered the booth area for them. Kitchen is in a matt graphite colour with tobacco panelling throughout. The appliances are Gaggenau - founded over 330 years ago, they lead the way in innovation, quality and skill. Working alongside professional chefs, recognising that their equipment needs to be practical, innovate, powerful and easy to operate, allowing the chefs to devote their time entirely to the dish and not the cooking. Quooker flex tap, the worlds only 100° boiling water tap combined with hot and cold tap functions, saving energy and time.
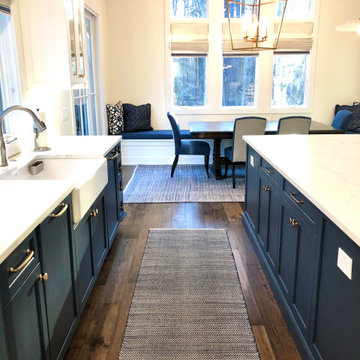
Casita Hickory – The Monterey Hardwood Collection was designed with a historical, European influence making it simply savvy & perfect for today’s trends. This collection captures the beauty of nature, developed using tomorrow’s technology to create a new demand for random width planks.
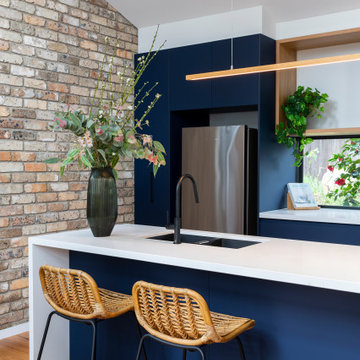
Built by Pettit & Sevitt in the 1970s, this architecturally designed split-level home needed a refresh.
Studio Black Interiors worked with builders, REP building, to transform the interior of this home with the aim of creating a space that was light filled and open plan with a seamless connection to the outdoors. The client’s love of rich navy was incorporated into all the joinery.
Fifty years on, it is joyous to view this home which has grown into its bushland suburb and become almost organic in referencing the surrounding landscape.
Renovation by REP Building. Photography by Hcreations.
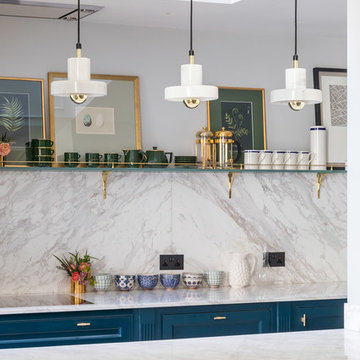
Classic marble and blue lacquer fronted kitchen with glass and brass rail, integrated oven and cupboard fronted fridge.
Aménagement d'une petite cuisine américaine classique en U avec un évier encastré, un placard à porte shaker, des portes de placard bleues, plan de travail en marbre, une crédence grise, fenêtre, un électroménager en acier inoxydable, parquet clair, îlot, un sol beige et un plan de travail gris.
Aménagement d'une petite cuisine américaine classique en U avec un évier encastré, un placard à porte shaker, des portes de placard bleues, plan de travail en marbre, une crédence grise, fenêtre, un électroménager en acier inoxydable, parquet clair, îlot, un sol beige et un plan de travail gris.
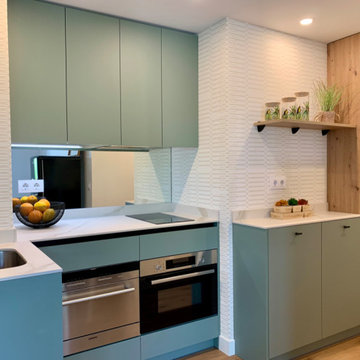
Frente de cocina con un sofisticado diseño que se integra perfectamente en un espacio abierto
Cette image montre une petite cuisine ouverte linéaire design avec un évier intégré, un placard à porte plane, des portes de placard bleues, un plan de travail en quartz modifié, une crédence métallisée, fenêtre, un électroménager en acier inoxydable, sol en stratifié, aucun îlot, un sol marron et un plan de travail blanc.
Cette image montre une petite cuisine ouverte linéaire design avec un évier intégré, un placard à porte plane, des portes de placard bleues, un plan de travail en quartz modifié, une crédence métallisée, fenêtre, un électroménager en acier inoxydable, sol en stratifié, aucun îlot, un sol marron et un plan de travail blanc.
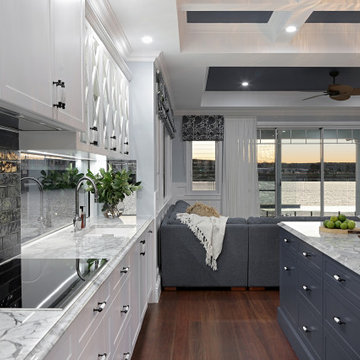
This kitchen pays homage to a British Colonial style of architecture combining formal design elements of the Victorian era with fresh tropical details inspired by the West Indies such as pineapples and exotic textiles.
Every detail was meticulously planned, from the coffered ceilings to the custom made ‘cross’ overhead doors which are glazed and backlit.
The classic blue joinery is in line with the Pantone Color Institute, Color of the Year for 2020 and brings a sense of tranquillity and calm to the space. The White Fantasy marble bench tops add an air of elegance and grace with the lambs tongue edge detail and timeless grey on white tones.
Complete with a butler’s pantry featuring full height glass doors, this kitchen is truly luxurious.
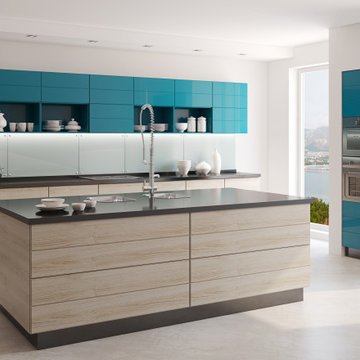
Cocina moderna, con una interesante mezcla de colores
Cette image montre une grande cuisine ouverte minimaliste en L avec un évier de ferme, un placard à porte plane, des portes de placard bleues, un plan de travail en quartz modifié, une crédence grise, fenêtre, un électroménager en acier inoxydable, sol en béton ciré, îlot, un sol gris et plan de travail noir.
Cette image montre une grande cuisine ouverte minimaliste en L avec un évier de ferme, un placard à porte plane, des portes de placard bleues, un plan de travail en quartz modifié, une crédence grise, fenêtre, un électroménager en acier inoxydable, sol en béton ciré, îlot, un sol gris et plan de travail noir.
Idées déco de cuisines avec des portes de placard bleues et fenêtre
3