Cuisine
Trier par :
Budget
Trier par:Populaires du jour
81 - 100 sur 4 039 photos
1 sur 3
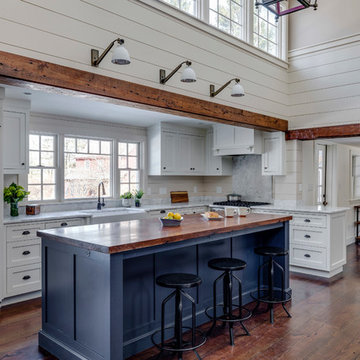
Idée de décoration pour une grande cuisine ouverte encastrable et bicolore champêtre en L avec un évier de ferme, plan de travail en marbre, îlot, un sol marron, un placard à porte shaker, des portes de placard bleues, un sol en bois brun, un plan de travail blanc, une crédence grise et une crédence en marbre.
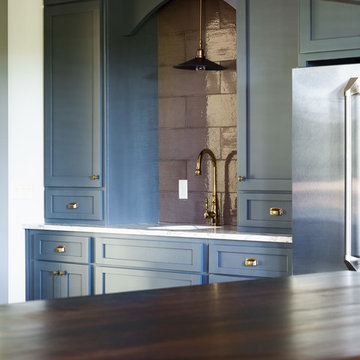
Tommy Daspit Photographer - Birmingham Alabama based architectural and interiors photographer.
Réalisation d'une grande cuisine ouverte champêtre en L avec un évier de ferme, un placard avec porte à panneau encastré, des portes de placard bleues, plan de travail en marbre, une crédence marron, une crédence en céramique, un électroménager en acier inoxydable, un sol en bois brun et îlot.
Réalisation d'une grande cuisine ouverte champêtre en L avec un évier de ferme, un placard avec porte à panneau encastré, des portes de placard bleues, plan de travail en marbre, une crédence marron, une crédence en céramique, un électroménager en acier inoxydable, un sol en bois brun et îlot.
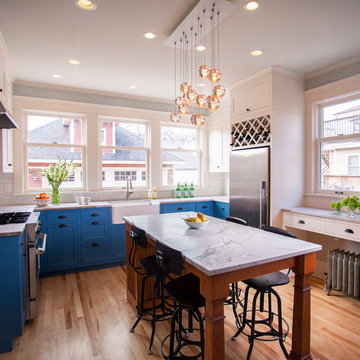
This beautiful two-story brick residence on the edge of Kenwood had a kitchen that had been poorly re-done mid-20th century, and needed to be brought up to the quality of the rest of the original home. All new finishes, cabinetry and additional windows transform the space entirely.
Granite countertops and a farmhouse sink center on new windows that look out to a yard and traditional garage at the back of the house.
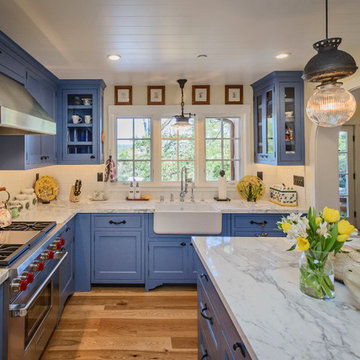
Dennis Mayer Photography
Inspiration pour une cuisine ouverte rustique en L de taille moyenne avec un évier de ferme, des portes de placard bleues, plan de travail en marbre, une crédence blanche, une crédence en carrelage métro, un électroménager en acier inoxydable, un sol en bois brun, îlot, un placard à porte shaker et un sol marron.
Inspiration pour une cuisine ouverte rustique en L de taille moyenne avec un évier de ferme, des portes de placard bleues, plan de travail en marbre, une crédence blanche, une crédence en carrelage métro, un électroménager en acier inoxydable, un sol en bois brun, îlot, un placard à porte shaker et un sol marron.
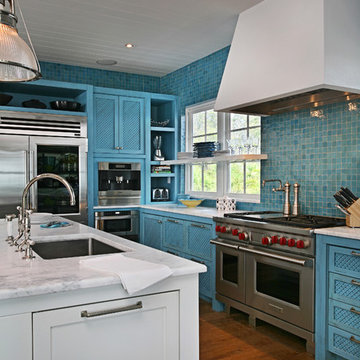
Jeff Garland Photography
Aménagement d'une cuisine contemporaine avec plan de travail en marbre, un électroménager en acier inoxydable, un placard avec porte à panneau encastré et des portes de placard bleues.
Aménagement d'une cuisine contemporaine avec plan de travail en marbre, un électroménager en acier inoxydable, un placard avec porte à panneau encastré et des portes de placard bleues.
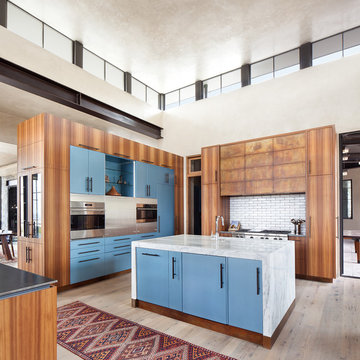
White marble waterfall-style island with blue cabinets and stainless-steel appliances.
Exemple d'une très grande cuisine tendance en L avec un placard à porte plane, plan de travail en marbre, une crédence blanche, une crédence en céramique, un électroménager en acier inoxydable, parquet clair, îlot, un sol beige et des portes de placard bleues.
Exemple d'une très grande cuisine tendance en L avec un placard à porte plane, plan de travail en marbre, une crédence blanche, une crédence en céramique, un électroménager en acier inoxydable, parquet clair, îlot, un sol beige et des portes de placard bleues.
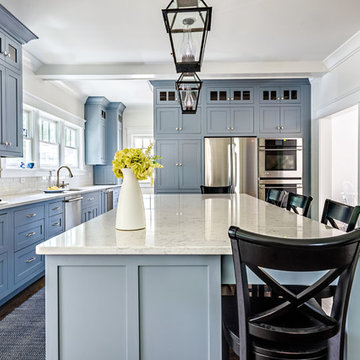
Inspiration pour une grande cuisine américaine traditionnelle en L avec un évier encastré, un placard avec porte à panneau encastré, des portes de placard bleues, plan de travail en marbre, une crédence blanche, une crédence en céramique, un électroménager en acier inoxydable, parquet foncé et îlot.

Introducing a modern take on a classic home design with our new construction home. Step into a warm and inviting entrance, the perfect prelude for what's to come. A beautifully designed open kitchen awaits, complete with rich navy blue cabinets that complement the wooden flooring. The white marble walls add to the sleek, chic style of the space. Our new construction home is the perfect choice for those who want a stylish and contemporary living space that offers the best of both form and function.

Il mobile Spina-Dorsale divide in forma continua l'ambiente soggiorno-cucina dalla zona notte, abbinando funzioni diverse a seconda degli spazi in cui si affaccia.
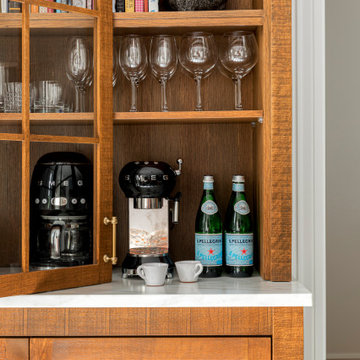
TEAM:
Architect: LDa Architecture & Interiors
Interior Design: LDa Architecture & Interiors
Builder: F.H. Perry
Photographer: Sean Litchfield
Exemple d'une cuisine éclectique en L fermée et de taille moyenne avec un évier de ferme, un placard avec porte à panneau encastré, des portes de placard bleues, plan de travail en marbre, une crédence en carrelage métro, un sol en marbre et îlot.
Exemple d'une cuisine éclectique en L fermée et de taille moyenne avec un évier de ferme, un placard avec porte à panneau encastré, des portes de placard bleues, plan de travail en marbre, une crédence en carrelage métro, un sol en marbre et îlot.
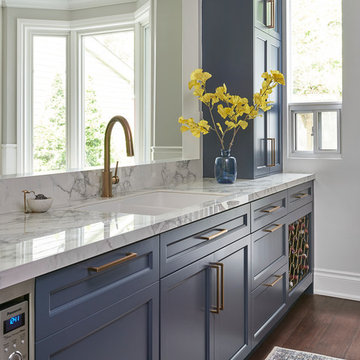
Blue evokes the sea and the sky, it creates a familiar and comforting feeling that conforms to the style of any once dull kitchen.
Réalisation d'une petite cuisine américaine linéaire tradition avec un évier posé, un placard à porte shaker, des portes de placard bleues, plan de travail en marbre, une crédence blanche, une crédence en marbre, un électroménager en acier inoxydable, îlot et un plan de travail blanc.
Réalisation d'une petite cuisine américaine linéaire tradition avec un évier posé, un placard à porte shaker, des portes de placard bleues, plan de travail en marbre, une crédence blanche, une crédence en marbre, un électroménager en acier inoxydable, îlot et un plan de travail blanc.
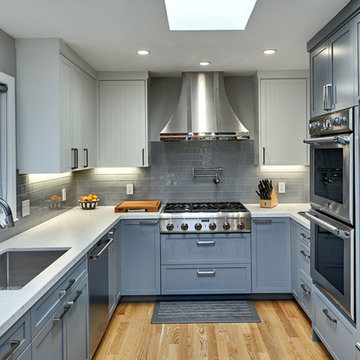
Cette image montre une cuisine traditionnelle en U de taille moyenne avec un évier encastré, des portes de placard bleues, plan de travail en marbre, une crédence grise, un électroménager en acier inoxydable, aucun îlot, un plan de travail blanc, un placard à porte shaker, une crédence en carrelage métro, parquet clair, un sol beige et fenêtre au-dessus de l'évier.
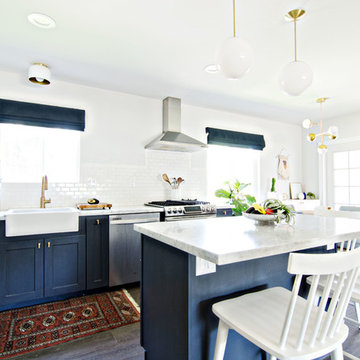
This navy and gold mid-century style kitchen was remodeled by Brittany of BrittanyMakes. She expanded her wall to make a more open space, and used Blinds.com's Signature Roman Shades in Camden Dark Storm to match the mid-century style for her windows.
To learn more about her remodel, you may read her post here: http://www.brittanymakes.com/2015/06/15/navy-gold-white-kitchen-reveal/
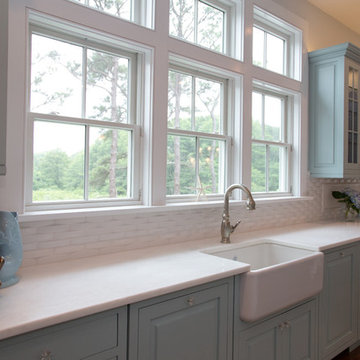
In this new vacation home in Orleans, MA, the classic Cape Cod look is achieved by using the mix of blues and whites. This spacious kitchen features Fieldstone cabinetry in Aegean Mist and a classic apron front sink with Kohler faucet. The rope crown molding accent plays along with the nautical theme, as well as the island posts. Designed by Karen Pratt-Mills of our Yarmouth, MA gallery.
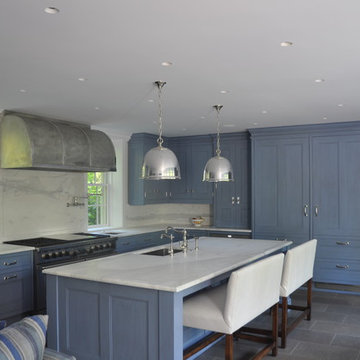
No photoshopping here - in this kitchen remodel, functional devices like ceiling speakers, electrical outlets and lighting keypads are seamlessly integrated into the aesthetic design. Technology and integration by Mills Custom Audio/Video; Use of Trufig single gang devices and Sonance architectural speakers by Dana Innovations; Thomas Norman Rajkovich, Architect; General Contracting by EURO Construction; Millwork by Peacock Cabinetry

Expansive Kitchen with island seating, lots of windows, blue painted cabinets and white marble countertops.
Idée de décoration pour une grande cuisine ouverte tradition en U avec un évier de ferme, un placard à porte affleurante, des portes de placard bleues, plan de travail en marbre, une crédence blanche, une crédence en marbre, un électroménager en acier inoxydable, un sol en bois brun, îlot, un sol marron, un plan de travail blanc et poutres apparentes.
Idée de décoration pour une grande cuisine ouverte tradition en U avec un évier de ferme, un placard à porte affleurante, des portes de placard bleues, plan de travail en marbre, une crédence blanche, une crédence en marbre, un électroménager en acier inoxydable, un sol en bois brun, îlot, un sol marron, un plan de travail blanc et poutres apparentes.
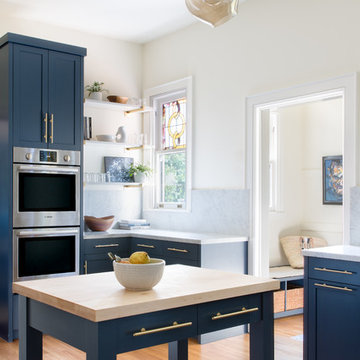
Suzanna Scott Photography
Cette image montre une cuisine traditionnelle en U fermée avec des portes de placard bleues, une crédence en marbre, un électroménager en acier inoxydable, un sol en bois brun, îlot, un sol marron, un évier encastré, un placard à porte shaker, plan de travail en marbre, une crédence grise et un plan de travail gris.
Cette image montre une cuisine traditionnelle en U fermée avec des portes de placard bleues, une crédence en marbre, un électroménager en acier inoxydable, un sol en bois brun, îlot, un sol marron, un évier encastré, un placard à porte shaker, plan de travail en marbre, une crédence grise et un plan de travail gris.

Aménagement d'une grande cuisine américaine contemporaine avec un évier encastré, un placard à porte plane, des portes de placard bleues, plan de travail en marbre, une crédence multicolore, une crédence en marbre, parquet clair, îlot, un sol marron et un plan de travail multicolore.
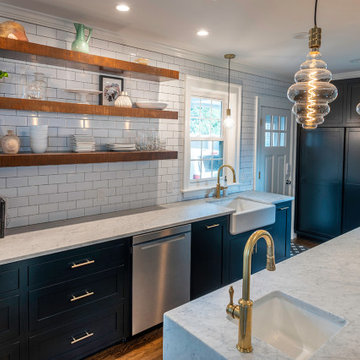
Aménagement d'une petite cuisine américaine parallèle moderne avec un évier de ferme, un placard à porte shaker, des portes de placard bleues, plan de travail en marbre, une crédence blanche, une crédence en céramique, un électroménager en acier inoxydable, parquet foncé, îlot, un sol marron et un plan de travail blanc.
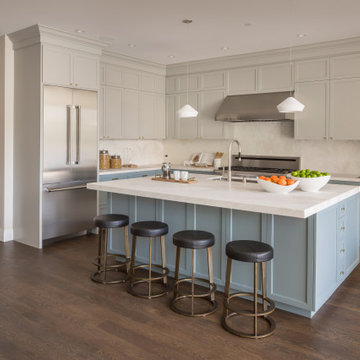
Réalisation d'une cuisine ouverte tradition en U de taille moyenne avec un évier encastré, un placard à porte shaker, des portes de placard bleues, plan de travail en marbre, une crédence blanche, une crédence en marbre, un électroménager en acier inoxydable, îlot, un plan de travail blanc, parquet foncé et un sol marron.
5