Idées déco de cuisines avec des portes de placard bleues et sol en stratifié
Trier par :
Budget
Trier par:Populaires du jour
61 - 80 sur 1 242 photos
1 sur 3

Cette image montre une petite cuisine américaine chalet en U avec un évier encastré, un placard à porte shaker, des portes de placard bleues, un plan de travail en quartz modifié, une crédence blanche, une crédence en carrelage métro, un électroménager en acier inoxydable, sol en stratifié, îlot, un sol gris et un plan de travail blanc.
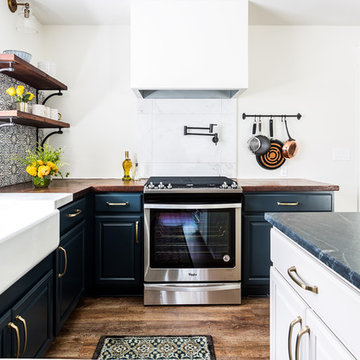
We completely renovated this space for an episode of HGTV House Hunters Renovation. The kitchen was originally a galley kitchen. We removed a wall between the DR and the kitchen to open up the space. We used a combination of countertops in this kitchen. To give a buffer to the wood counters, we used slabs of marble each side of the sink. This adds interest visually and helps to keep the water away from the wood counters. We used blue and cream for the cabinetry which is a lovely, soft mix and wood shelving to match the wood counter tops. To complete the eclectic finishes we mixed gold light fixtures and cabinet hardware with black plumbing fixtures and shelf brackets.
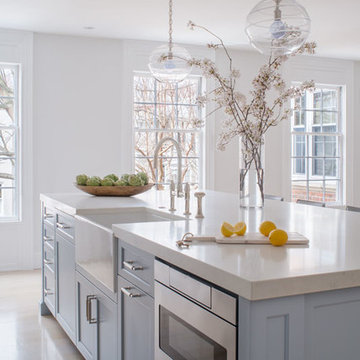
Georgetown, DC Transitional Kitchen Design by #SarahTurner4JenniferGilmer in collaboration with architect Christian Zapatka.
http://www.gilmerkitchens.com/
Photography by John Cole
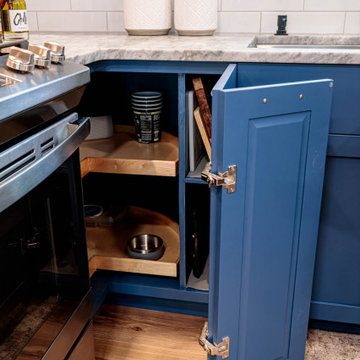
There is plenty of storage in the kitchen. We always try to ensure that there is a space for everything. It's part of the detailed planning that we do at the outset of the project.
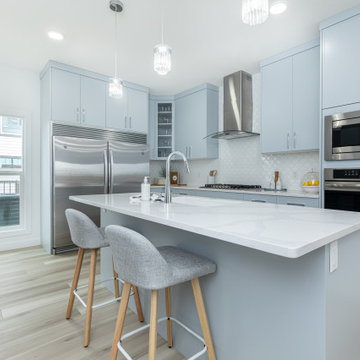
Inspiration pour une cuisine américaine traditionnelle en L de taille moyenne avec un évier encastré, un placard à porte plane, des portes de placard bleues, un plan de travail en quartz, une crédence blanche, une crédence en céramique, un électroménager en acier inoxydable, sol en stratifié, îlot, un sol beige et un plan de travail blanc.
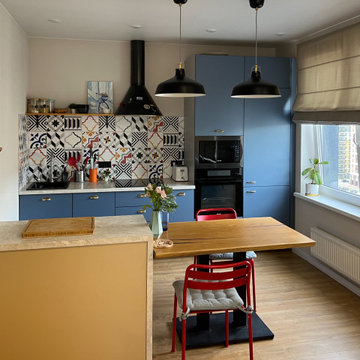
Aménagement d'une cuisine ouverte parallèle et bicolore contemporaine de taille moyenne avec un évier posé, un placard à porte plane, des portes de placard bleues, un plan de travail en bois, une crédence multicolore, une crédence en céramique, un électroménager noir, sol en stratifié, îlot, un sol marron et un plan de travail marron.
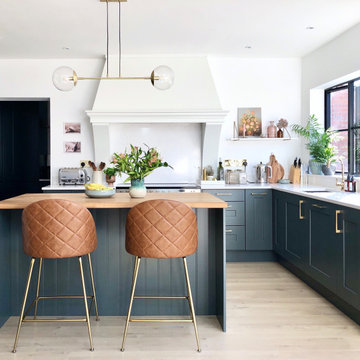
Inspiration pour une cuisine ouverte traditionnelle en L de taille moyenne avec un évier encastré, un placard à porte shaker, des portes de placard bleues, un plan de travail en quartz, une crédence blanche, une crédence en quartz modifié, un électroménager en acier inoxydable, sol en stratifié, îlot, un sol beige et un plan de travail blanc.
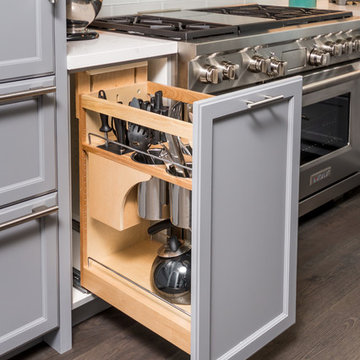
Photo by Ian Coleman
Exemple d'une cuisine américaine encastrable moderne en L de taille moyenne avec un évier encastré, un placard à porte shaker, des portes de placard bleues, un plan de travail en quartz modifié, une crédence blanche, une crédence en carreau de verre, sol en stratifié, îlot et un sol marron.
Exemple d'une cuisine américaine encastrable moderne en L de taille moyenne avec un évier encastré, un placard à porte shaker, des portes de placard bleues, un plan de travail en quartz modifié, une crédence blanche, une crédence en carreau de verre, sol en stratifié, îlot et un sol marron.

This renovation included kitchen, laundry, powder room, with extensive building work.
Inspiration pour une très grande cuisine ouverte traditionnelle en L avec un évier 2 bacs, un placard à porte shaker, des portes de placard bleues, un plan de travail en quartz modifié, une crédence blanche, une crédence en quartz modifié, un électroménager noir, sol en stratifié, îlot, un sol marron et un plan de travail blanc.
Inspiration pour une très grande cuisine ouverte traditionnelle en L avec un évier 2 bacs, un placard à porte shaker, des portes de placard bleues, un plan de travail en quartz modifié, une crédence blanche, une crédence en quartz modifié, un électroménager noir, sol en stratifié, îlot, un sol marron et un plan de travail blanc.
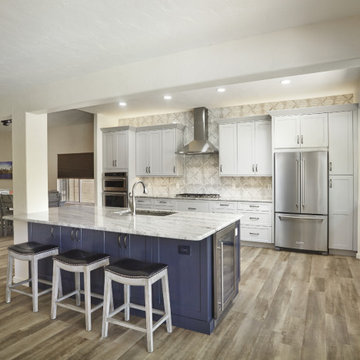
Beautiful kitchen remodel in which we took out a large load bearing wall that was confining to the space and turned this kitchen into a large open concept space! See the before and afters to really capture what is happening here.
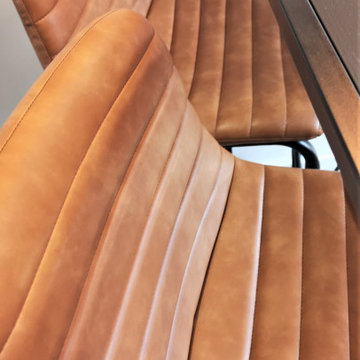
Durable. Fresh. Inspiring.
The design brief for this property was specific - upscale student meets single professional. The space can be easily adapted and cleaned and included; low-pile, stain resistant carpet; scrubbable wall paint; low maintenance, aqua plank vinyl flooring and Scandinavian furnishing, encompassing classic plastic elements. Together, mixed with Mid-century modern decor, this property has become a pleasing space to both focus on studies and live with flexibility, allowing either students of professionals to add their personal style. Keeping within a specified budget, the house sparks interest by using mustard and grey colour blocking; LED pendants; a chalkboard painted wall; tan faux-leather stools; staggered Herringbone gloss tiles; a photography gallery wall, and brushed brass finishings on cupboards, handles and light fixtures. With my client, we have completely renovated this 4 bed, 3 bath from it’s studs to a fit-for-purpose investment.
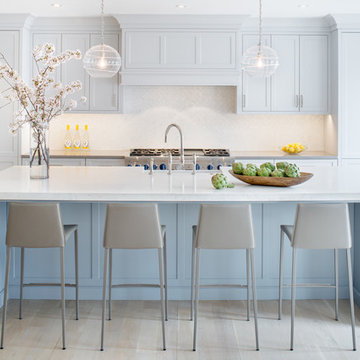
Georgetown, DC Transitional Kitchen
Design by #SarahTurner4JenniferGilmer
http://www.gilmerkitchens.com/
Photography by John Cole
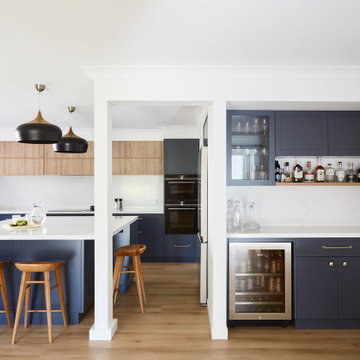
This renovation included kitchen, laundry, powder room, with extensive building work.
Idée de décoration pour une très grande cuisine ouverte tradition en L avec un évier 2 bacs, un placard à porte shaker, des portes de placard bleues, un plan de travail en quartz modifié, une crédence blanche, une crédence en quartz modifié, un électroménager noir, sol en stratifié, îlot, un sol marron et un plan de travail blanc.
Idée de décoration pour une très grande cuisine ouverte tradition en L avec un évier 2 bacs, un placard à porte shaker, des portes de placard bleues, un plan de travail en quartz modifié, une crédence blanche, une crédence en quartz modifié, un électroménager noir, sol en stratifié, îlot, un sol marron et un plan de travail blanc.
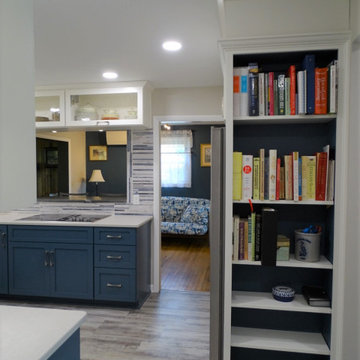
Exemple d'une cuisine tendance en U fermée et de taille moyenne avec un évier posé, un placard à porte shaker, des portes de placard bleues, un plan de travail en quartz modifié, une crédence bleue, une crédence en carreau de ciment, un électroménager en acier inoxydable, sol en stratifié, aucun îlot, un sol gris et un plan de travail blanc.
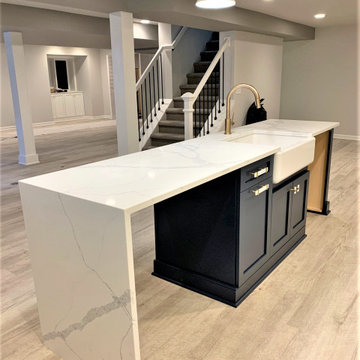
Dramatic quartz waterfall island with room for informal dining seating set apart this kitchen from all others!
Réalisation d'une grande cuisine ouverte design avec un évier de ferme, un placard à porte shaker, des portes de placard bleues, un plan de travail en quartz modifié, sol en stratifié, îlot, un sol marron et un plan de travail blanc.
Réalisation d'une grande cuisine ouverte design avec un évier de ferme, un placard à porte shaker, des portes de placard bleues, un plan de travail en quartz modifié, sol en stratifié, îlot, un sol marron et un plan de travail blanc.
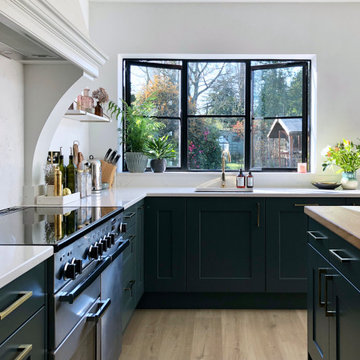
Cette photo montre une cuisine ouverte moderne en L de taille moyenne avec un évier encastré, un placard à porte shaker, des portes de placard bleues, un plan de travail en quartz, une crédence blanche, une crédence en quartz modifié, un électroménager en acier inoxydable, sol en stratifié, îlot, un sol beige et un plan de travail blanc.
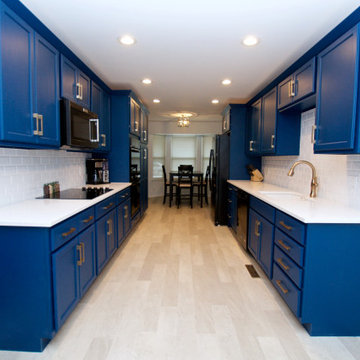
Beautiful and bold galley kitchen with peacock blue cabinets by R.D. Henry & Co., gold fixtures, quartz countertops, beveled subway tile backsplash, and undermount sink.
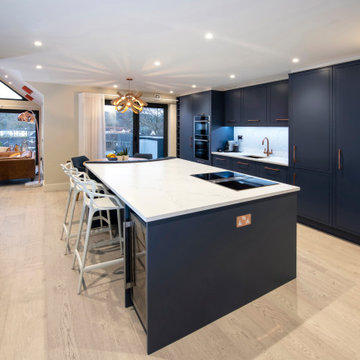
Farrow & Ball Stiffkey Blue kitchen, inset units, copper accessories, copper sockets, copper handles, marble white top, copper sink, copper hot tap
Idées déco pour une cuisine américaine linéaire de taille moyenne avec un évier encastré, un placard avec porte à panneau encastré, des portes de placard bleues, plan de travail en marbre, une crédence blanche, une crédence en marbre, un électroménager en acier inoxydable, sol en stratifié, îlot, un sol beige et un plan de travail blanc.
Idées déco pour une cuisine américaine linéaire de taille moyenne avec un évier encastré, un placard avec porte à panneau encastré, des portes de placard bleues, plan de travail en marbre, une crédence blanche, une crédence en marbre, un électroménager en acier inoxydable, sol en stratifié, îlot, un sol beige et un plan de travail blanc.
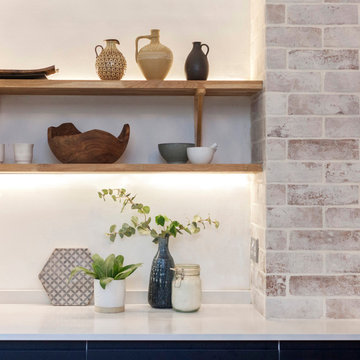
Réalisation d'une cuisine design en L de taille moyenne avec un placard à porte plane, des portes de placard bleues, un plan de travail en quartz, sol en stratifié, aucun îlot, un sol jaune et un plan de travail blanc.
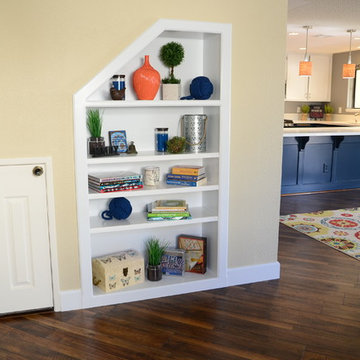
This kitchen began as ordinary and blossomed into a unique and memorable family friendly kitchen.
By the simple addition of panels on the front of this peninsula the visual impact of this kitchen was transformed. Saturated color was the second most impactful element added. Navy Blue on the peninsula and lower cabinets and bright oranges, yellows and reds for accent colors. The soft grey walls, clean crisp white on both the upper cabinets and quartz countertops gave the perfect balance to this design. Durable, affordable laminate flooring laid on a diagonal was ideal for warmth and every day livability. The additional built-in coat closet with bench and bookcase gave the final touches of personality and functionality to this family friendly space.
Idées déco de cuisines avec des portes de placard bleues et sol en stratifié
4