Idées déco de cuisines avec des portes de placard bleues et un électroménager de couleur
Trier par :
Budget
Trier par:Populaires du jour
101 - 120 sur 915 photos
1 sur 3
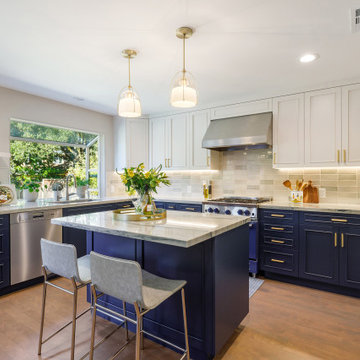
Cette image montre une cuisine traditionnelle en L avec un évier encastré, un placard avec porte à panneau encastré, des portes de placard bleues, un électroménager de couleur, un sol en bois brun, îlot, un sol marron et un plan de travail blanc.
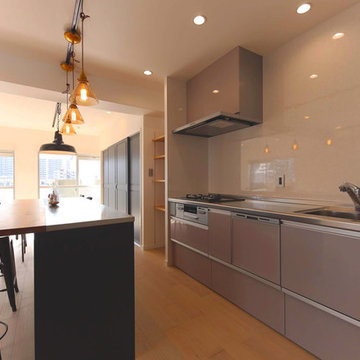
I型キッチンは低コストのモノを選択するが、統一感を壊さない色味をチョイス
Réalisation d'une grande cuisine ouverte linéaire nordique avec un évier encastré, un placard sans porte, des portes de placard bleues, un plan de travail en inox, une crédence blanche, une crédence en feuille de verre, un électroménager de couleur, parquet clair, îlot, un sol blanc et un plan de travail gris.
Réalisation d'une grande cuisine ouverte linéaire nordique avec un évier encastré, un placard sans porte, des portes de placard bleues, un plan de travail en inox, une crédence blanche, une crédence en feuille de verre, un électroménager de couleur, parquet clair, îlot, un sol blanc et un plan de travail gris.
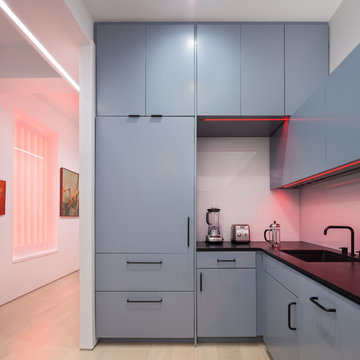
House parties are a regular event here and inspired many of our design decisions. The front door opens directly into the kitchen - the center of party action. I designed the cabinetry as a geometric composition that plays off the art and the feel of a gallery home.
Photos by Brad Dickson

Tones of golden oak and walnut, with sparse knots to balance the more traditional palette. With the Modin Collection, we have raised the bar on luxury vinyl plank. The result is a new standard in resilient flooring. Modin offers true embossed in register texture, a low sheen level, a rigid SPC core, an industry-leading wear layer, and so much more.
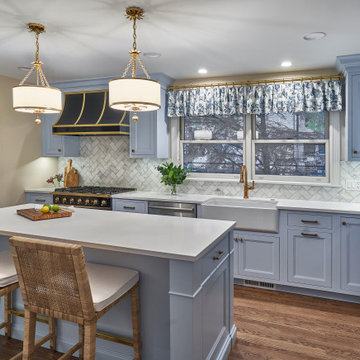
This kitchen was transformed from a small galley kitchen to this beautiful space. A powder room was relocated and the family room was opened up to gain better use of the space in this older home.
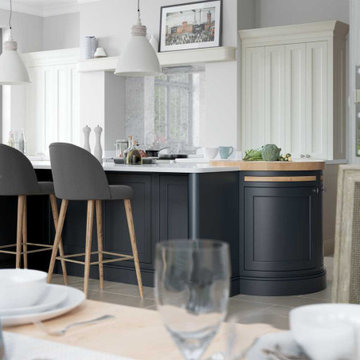
In-frame, beaded, shaker Belgravia kitchen painted porcelain and slate blue. L-shape island with Vienna Quartz worktop and a curved peninsula. Featuring pendant lighting above the island. The use of moulded skirting plinth adds to the classical styling. The work surfaces are a 30mm white polished quartz. The door handles are a combination of chrome knobs and cup handles. The L-shaped kitchen island features curved peninsular, topped in a 40mm solid oak. Oak trays are integrated within the peninsula.
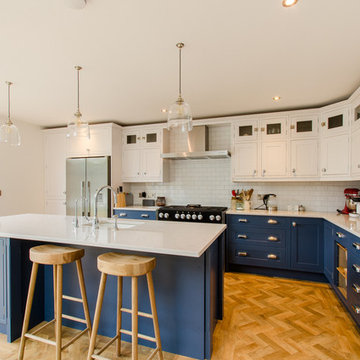
David Renard
Inspiration pour une grande cuisine américaine rustique en L avec un évier intégré, un placard à porte shaker, des portes de placard bleues, un plan de travail en quartz, une crédence en carrelage métro, un électroménager de couleur, un sol en bois brun et îlot.
Inspiration pour une grande cuisine américaine rustique en L avec un évier intégré, un placard à porte shaker, des portes de placard bleues, un plan de travail en quartz, une crédence en carrelage métro, un électroménager de couleur, un sol en bois brun et îlot.
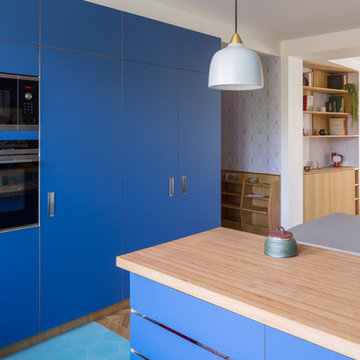
Exemple d'une cuisine ouverte linéaire tendance de taille moyenne avec un évier 1 bac, un placard à porte plane, des portes de placard bleues, un plan de travail en bois, une crédence métallisée, une crédence en bois, un électroménager de couleur, un sol en carrelage de céramique, îlot, un sol turquoise et un plan de travail beige.
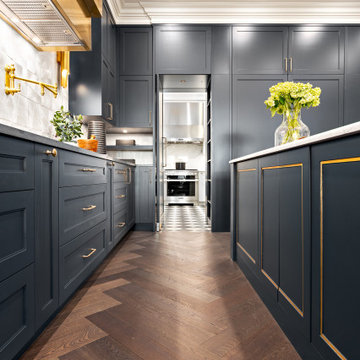
Cette image montre une grande cuisine traditionnelle fermée avec un placard à porte plane, des portes de placard bleues, une crédence blanche, un électroménager de couleur, parquet foncé, un sol marron et plan de travail en marbre.
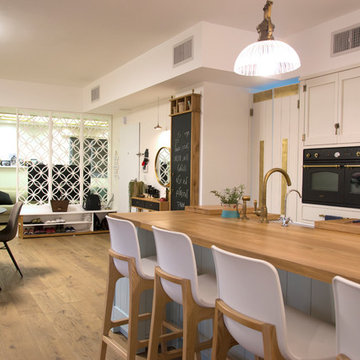
Gal Medzini
Exemple d'une grande cuisine ouverte parallèle tendance avec un évier de ferme, des portes de placard bleues, un plan de travail en bois, un électroménager de couleur, parquet clair et îlot.
Exemple d'une grande cuisine ouverte parallèle tendance avec un évier de ferme, des portes de placard bleues, un plan de travail en bois, un électroménager de couleur, parquet clair et îlot.
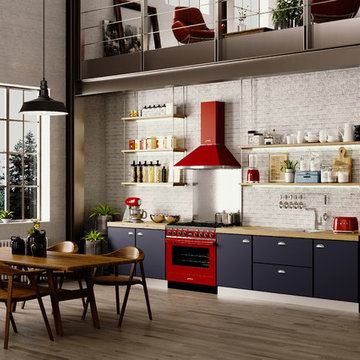
If you want a touch of color in your eclectic kitchen, like this kitchen with red appliances and blue cabinets, then Smeg's Portofino 36" Dual-Fuel Range, Portofino 36" Chimney Hood, and FAB Retro Refrigerator are a great addition. If you want to add more color and style, Smeg's Small Appliances, Like the Toaster and Blender, come in a variety of colors for every taste.
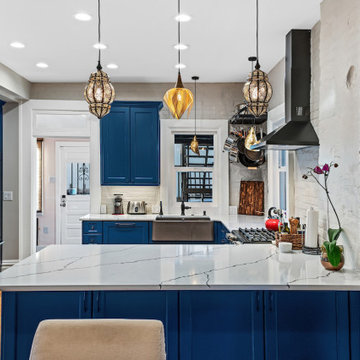
Late 1800s Victorian Bungalow in Central Denver was updated creating an entirely different experience to a young couple who loved to cook and entertain.
By opening up two load bearing wall, replacing and refinishing new wood floors with radiant heating, exposing brick and ultimately painting the brick.. the space transformed in a huge open yet warm entertaining haven. Bold color was at the heart of this palette and the homeowners personal essence.
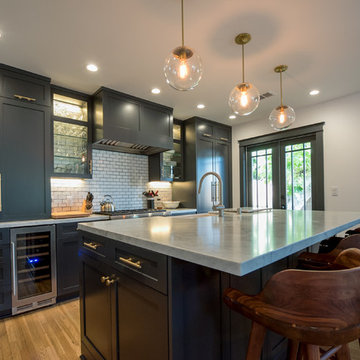
Beautiful kitchen done by Landmark building Inc.
Inspiration pour une cuisine américaine linéaire craftsman de taille moyenne avec un évier de ferme, un placard à porte shaker, des portes de placard bleues, plan de travail en marbre, une crédence blanche, une crédence en céramique, un électroménager de couleur, parquet clair, îlot et un sol beige.
Inspiration pour une cuisine américaine linéaire craftsman de taille moyenne avec un évier de ferme, un placard à porte shaker, des portes de placard bleues, plan de travail en marbre, une crédence blanche, une crédence en céramique, un électroménager de couleur, parquet clair, îlot et un sol beige.
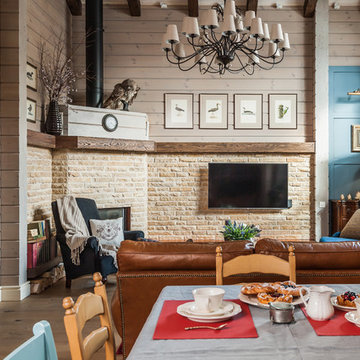
Кухня кантри, фрагмент, вид на гостиную. Небольшой угловой камин, отделка камень, ТВ на стене.
Exemple d'une cuisine américaine nature en L de taille moyenne avec un évier de ferme, un placard à porte shaker, des portes de placard bleues, un plan de travail en surface solide, une crédence blanche, une crédence en dalle de pierre, un électroménager de couleur, un sol en bois brun, un sol marron, un plan de travail blanc et poutres apparentes.
Exemple d'une cuisine américaine nature en L de taille moyenne avec un évier de ferme, un placard à porte shaker, des portes de placard bleues, un plan de travail en surface solide, une crédence blanche, une crédence en dalle de pierre, un électroménager de couleur, un sol en bois brun, un sol marron, un plan de travail blanc et poutres apparentes.
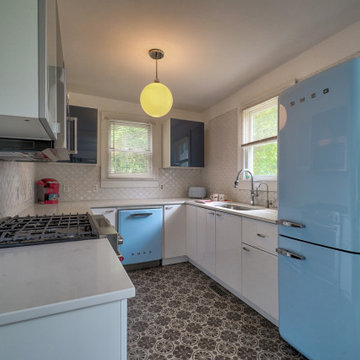
The challenge with this project was to create defined spaces in an otherwise completely open layout
Aménagement d'une petite cuisine américaine contemporaine en U avec un évier 1 bac, un placard à porte plane, des portes de placard bleues, un plan de travail en quartz modifié, une crédence blanche, une crédence en mosaïque, un électroménager de couleur, un sol en carrelage de céramique, aucun îlot, un sol gris et un plan de travail blanc.
Aménagement d'une petite cuisine américaine contemporaine en U avec un évier 1 bac, un placard à porte plane, des portes de placard bleues, un plan de travail en quartz modifié, une crédence blanche, une crédence en mosaïque, un électroménager de couleur, un sol en carrelage de céramique, aucun îlot, un sol gris et un plan de travail blanc.
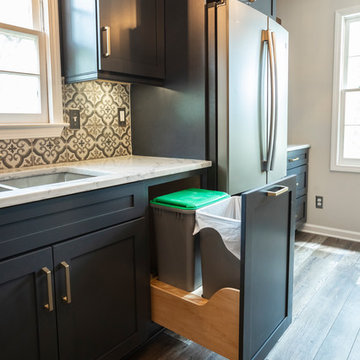
Wellborn Premier Prairie Maple Shaker Doors, Bleu Color, Amerock Satin Brass Bar Pulls, Delta Satin Brass Touch Faucet, Kraus Deep Undermount Sik, Gray Quartz Countertops, GE Profile Slate Gray Matte Finish Appliances, Brushed Gold Light Fixtures, Floor & Decor Printed Porcelain Tiles w/ Vintage Details, Floating Stained Shelves for Coffee Bar, Neptune Synergy Mixed Width Water Proof San Marcos Color Vinyl Snap Down Plank Flooring, Brushed Nickel Outlet Covers, Zline Drop in 30" Cooktop, Rev-a-Shelf Lazy Susan, Double Super Trash Pullout, & Spice Rack, this little Galley has it ALL!
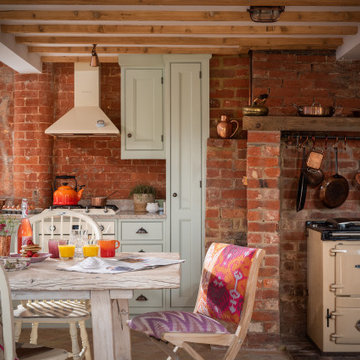
Aménagement d'une cuisine campagne de taille moyenne avec un placard avec porte à panneau encastré, des portes de placard bleues, un plan de travail en granite et un électroménager de couleur.
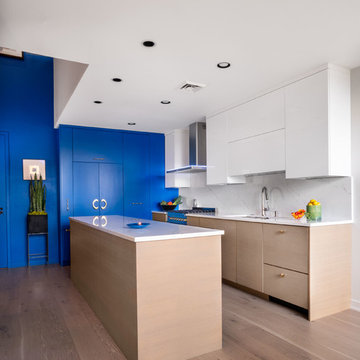
This remodel incorporated the client’s love of artwork and color into a cohesive design with elegant, custom details that will stand the test of time. The space was closed in, dark and dated. The walls at the island were the first thing you saw when entering the condo. So we removed the walls which really opened it up to a welcoming space. Storage was an issue too so we borrowed space from the main floor bedroom closet and created a ‘butler’s pantry’.
The client’s flair for the contemporary, original art, and love of bright colors is apparent in the materials, finishes and paint colors. Jewelry-like artisan pulls are repeated throughout the kitchen to pull it together. The Butler’s pantry provided extra storage for kitchen items and adds a little glam. The drawers are wrapped in leather with a Shagreen pattern (Asian sting ray). A creative mix of custom cabinetry materials includes gray washed white oak to complimented the new flooring and ground the mix of materials on the island, along with white gloss uppers and matte bright blue tall cabinets.
With the exception of the artisan pulls used on the integrated dishwasher drawers and blue cabinets, push and touch latches were used to keep it as clean looking as possible.
Kitchen details include a chef style sink, quartz counters, motorized assist for heavy drawers and various cabinetry organizers.
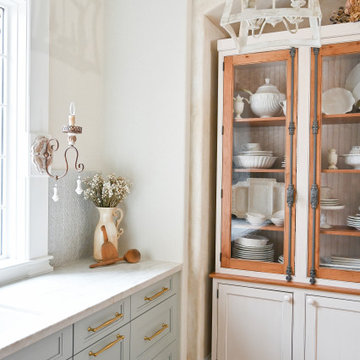
The catering kitchen was completely transformed by removing the 'mudroom' area to create room for a large prep, storage, and cooking areas. The new space is hosts a custom Cremone-bolted dish cabinet, wine cooler, and double panel fridge /freezer. It has a large farmhouse sink and plenty of storage for prepping for large catering events and parties.
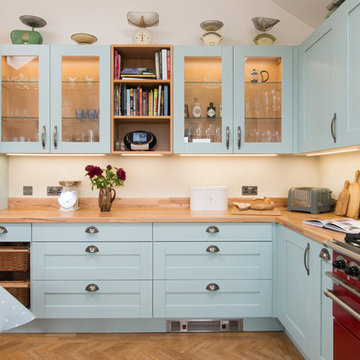
Nina Petchey, Bells and Bows Photography
Cette photo montre une grande cuisine américaine nature avec un évier 2 bacs, un placard à porte shaker, des portes de placard bleues, un plan de travail en bois, une crédence blanche, une crédence en carrelage métro, parquet clair, aucun îlot et un électroménager de couleur.
Cette photo montre une grande cuisine américaine nature avec un évier 2 bacs, un placard à porte shaker, des portes de placard bleues, un plan de travail en bois, une crédence blanche, une crédence en carrelage métro, parquet clair, aucun îlot et un électroménager de couleur.
Idées déco de cuisines avec des portes de placard bleues et un électroménager de couleur
6