Idées déco de cuisines avec des portes de placard bleues et un plafond à caissons
Trier par :
Budget
Trier par:Populaires du jour
161 - 180 sur 284 photos
1 sur 3
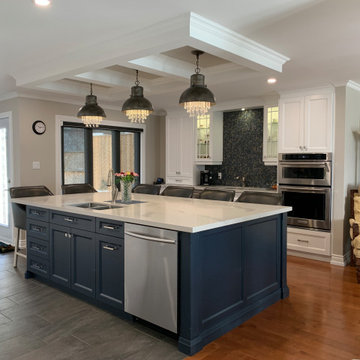
Cette photo montre une cuisine américaine parallèle tendance de taille moyenne avec un évier 2 bacs, un placard à porte shaker, des portes de placard bleues, un plan de travail en quartz modifié, une crédence bleue, une crédence en carreau de verre, un électroménager en acier inoxydable, un sol en bois brun, îlot, un sol rouge, un plan de travail blanc et un plafond à caissons.
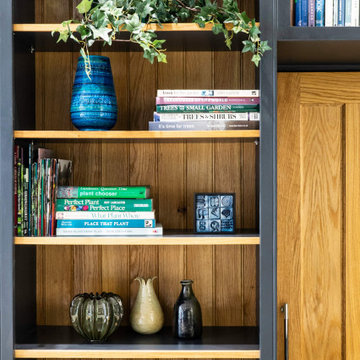
I designed this kitchen during my time at Harvey Jones. The client knew she wanted to feature colour but was concerned due to the narrowness of the room. By opting for natural limestone flooring and bright white walls to contrast, we were able to bring in beautiful blues and still maintain an airy, open feeling.
I later designed (and Handley Bespoke built), the centre blue bookcase to complement the chosen kitchen cabinetry, featuring a hidden door leading into a cosy drinks snug. This is a great example of how bespoke builds can be made to fit in with your existing cabinetry.
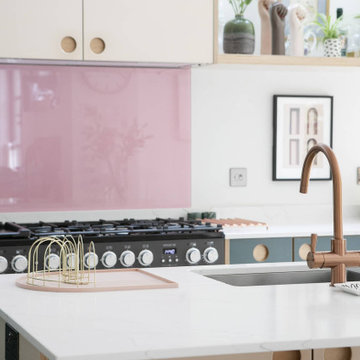
Step into this vibrant and inviting kitchen that combines modern design with playful elements.
The centrepiece of this kitchen is the 20mm Marbled White Quartz worktops, which provide a clean and sophisticated surface for preparing meals. The light-coloured quartz complements the overall bright and airy ambience of the kitchen.
The cabinetry, with doors constructed from plywood, introduces a natural and warm element to the space. The distinctive round cutouts serve as handles, adding a touch of uniqueness to the design. The cabinets are painted in a delightful palette of Inchyra Blue and Ground Pink, infusing the kitchen with a sense of fun and personality.
A pink backsplash further enhances the playful colour scheme while providing a stylish and easy-to-clean surface. The kitchen's brightness is accentuated by the strategic use of rose gold elements. A rose gold tap and matching pendant lights introduce a touch of luxury and sophistication to the design.
The island situated at the centre enhances functionality as it provides additional worktop space and an area for casual dining and entertaining. The integrated sink in the island blends seamlessly for a streamlined look.
Do you find inspiration in this fun and unique kitchen design? Visit our project pages for more.
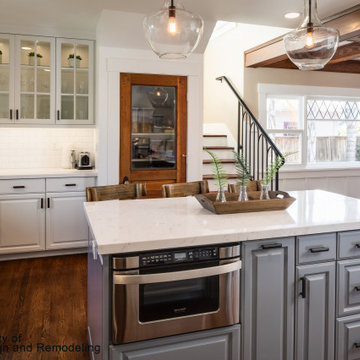
Cette photo montre une grande cuisine ouverte blanche et bois craftsman en U avec un placard avec porte à panneau surélevé, des portes de placard bleues, un plan de travail en quartz modifié, une crédence blanche, une crédence en céramique, un électroménager en acier inoxydable, parquet foncé, îlot, un sol marron, un plan de travail blanc et un plafond à caissons.
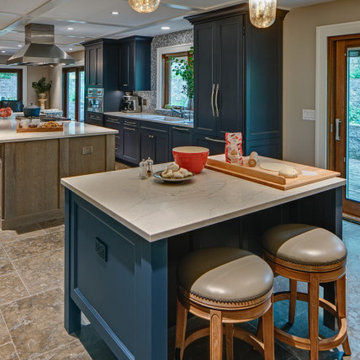
After living in downtown Chicago their whole lives, these clients were ready for a change of pace. So, they retired and purchased a home near the lake, of course! They both love to cook, and were excited to host big family gatherings. In other words, a full kitchen remodel was in order. The full bath on the main level also needed a complete overhaul.
Design Objectives:
-Open the kitchen to adjacent family room to create a better space for entertaining
-Upgrade appliances and ventilation
-Plenty of storage for an extensive collection of cookware and small appliances
-Create a dedicated space for baking and pizza making
Include a large island for gathering
-Select finishes that bring the outdoors in
-Create a classic beach vibe with NO white cabinetry!
Include tile flooring to flow from laundry room to bathroom to kitchen, while complementing existing hardwood floors
-Create direct access to bathroom from laundry room (so family coming from the beach don’t track sand throughout the house)
Design Challenges:
-Omitting wall between kitchen and family room left very little wall space for cabinetry and appliances
-Providing plenty of storage and work surfaces for avid cooks/bakers
-Replace existing hardwood with stone floor tile that complements existing hardwood floors as well as cabinetry finishes
Design Solutions:
-Creating two islands was a key design decision. The large island is for cooking and gathering. The smaller island is for baking and pizza making
-Placing the range in the island created a very effective layout for this kitchen
-Adding a pocket door from the bath to the laundry room created a direct path for sandy kids and adults alike
THE RENEWED KITCHEN AND MORE
The finished space feels open and welcoming for the homeowners, their friends and family. The kitchen functions as well for two as it does for a crowd.
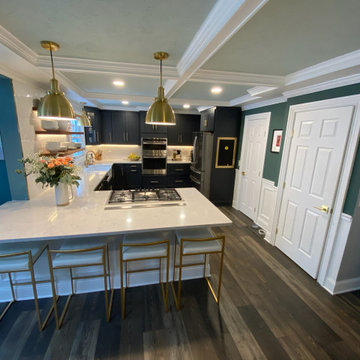
Idées déco pour une grande cuisine américaine contemporaine en U avec un évier de ferme, un placard à porte shaker, des portes de placard bleues, un plan de travail en quartz modifié, une crédence blanche, une crédence en carreau de porcelaine, un électroménager en acier inoxydable, sol en stratifié, une péninsule, un sol marron, un plan de travail blanc et un plafond à caissons.
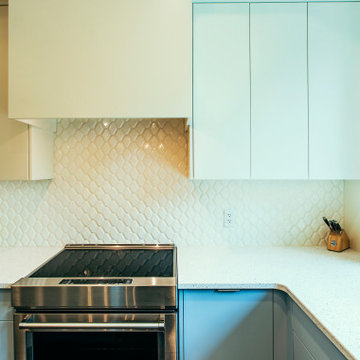
Photo by Brice Ferre
Réalisation d'une grande cuisine américaine minimaliste en U avec un évier encastré, un placard à porte plane, des portes de placard bleues, un plan de travail en quartz modifié, une crédence blanche, une crédence en céramique, un électroménager en acier inoxydable, parquet foncé, îlot, un sol marron, un plan de travail blanc et un plafond à caissons.
Réalisation d'une grande cuisine américaine minimaliste en U avec un évier encastré, un placard à porte plane, des portes de placard bleues, un plan de travail en quartz modifié, une crédence blanche, une crédence en céramique, un électroménager en acier inoxydable, parquet foncé, îlot, un sol marron, un plan de travail blanc et un plafond à caissons.
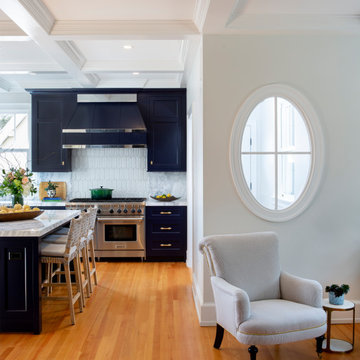
Cette image montre une cuisine ouverte traditionnelle en L de taille moyenne avec un évier intégré, un placard à porte shaker, des portes de placard bleues, plan de travail en marbre, une crédence blanche, une crédence en céramique, un électroménager en acier inoxydable, parquet clair, îlot, un sol beige, un plan de travail multicolore et un plafond à caissons.
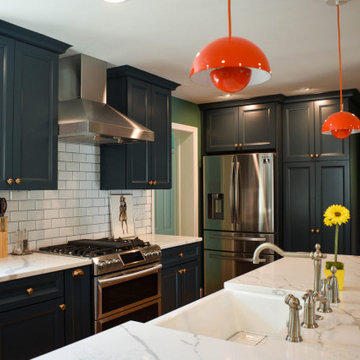
This colorful kitchen is a show stopper. The blue cabinetry is a beautiful backdrop for this art lover. The classic subway tile and light quartz countertop create balance with the pendants orange punch of color.
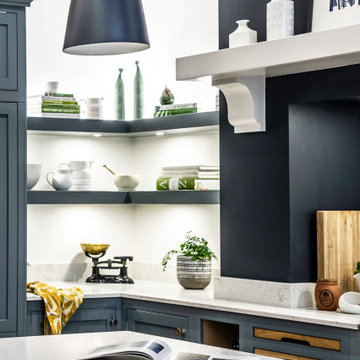
I designed this kitchen during my time at Harvey Jones. The client knew she wanted to feature colour but was concerned due to the narrowness of the room. By opting for natural limestone flooring and bright white walls to contrast, we were able to bring in beautiful blues and still maintain an airy, open feeling.
I later designed (and Handley Bespoke built), the centre blue bookcase to complement the chosen kitchen cabinetry, featuring a hidden door leading into a cosy drinks snug. This is a great example of how bespoke builds can be made to fit in with your existing cabinetry.
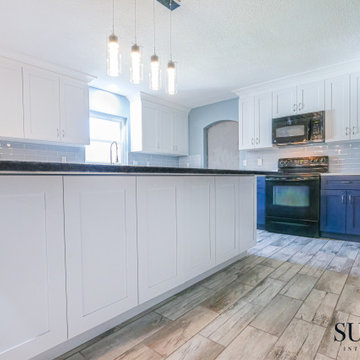
Inspiration for a transitional light wood floor and beige floor kitchen remodel in Tampa with an under mount sink, white cabinets, navy blue cabinets, dual color cabinets, gray backsplash, ceramic backsplash, an island, shaker cabinets, paneled appliances, white calacatta quartz on cabinets and black granite countertops on the island.
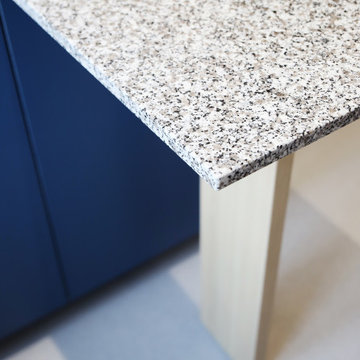
Rénovation complète et optimisée d'une cuisine intégrée sur mesure.
Exemple d'une petite cuisine tendance avec un évier encastré, un placard à porte affleurante, des portes de placard bleues, un plan de travail en granite, une crédence blanche, une crédence en granite, un électroménager noir, un sol en linoléum, îlot, un sol gris, un plan de travail blanc et un plafond à caissons.
Exemple d'une petite cuisine tendance avec un évier encastré, un placard à porte affleurante, des portes de placard bleues, un plan de travail en granite, une crédence blanche, une crédence en granite, un électroménager noir, un sol en linoléum, îlot, un sol gris, un plan de travail blanc et un plafond à caissons.
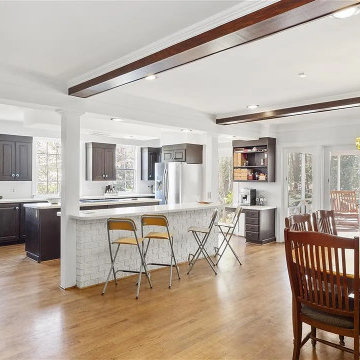
Exemple d'une grande cuisine chic en L fermée avec un évier de ferme, un placard à porte shaker, des portes de placard bleues, un plan de travail en quartz modifié, une crédence blanche, une crédence en quartz modifié, un électroménager en acier inoxydable, un sol en bois brun, îlot, un sol marron, un plan de travail blanc et un plafond à caissons.
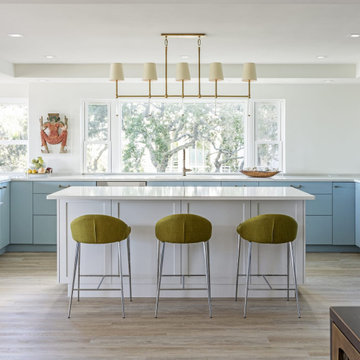
Cette image montre une grande cuisine américaine traditionnelle en U avec un évier encastré, un placard à porte plane, des portes de placard bleues, un électroménager en acier inoxydable, îlot, un sol marron et un plafond à caissons.
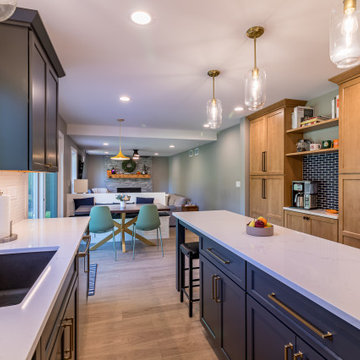
Exemple d'une cuisine américaine chic en L avec un évier encastré, un placard à porte shaker, des portes de placard bleues, un plan de travail en granite, une crédence blanche, une crédence en céramique, un électroménager en acier inoxydable, parquet clair, îlot, un sol marron, un plan de travail blanc et un plafond à caissons.
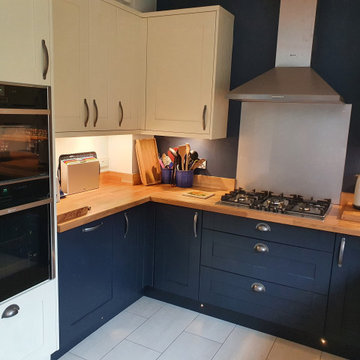
Range: Cambridge
Colour: Indigo & Ivory
Worktop: Wooden Laminate
Réalisation d'une cuisine américaine en U de taille moyenne avec un évier posé, un placard à porte shaker, des portes de placard bleues, un plan de travail en stratifié, une crédence grise, une crédence en carreau de verre, un électroménager noir, un sol en carrelage de céramique, aucun îlot, un sol gris, un plan de travail marron et un plafond à caissons.
Réalisation d'une cuisine américaine en U de taille moyenne avec un évier posé, un placard à porte shaker, des portes de placard bleues, un plan de travail en stratifié, une crédence grise, une crédence en carreau de verre, un électroménager noir, un sol en carrelage de céramique, aucun îlot, un sol gris, un plan de travail marron et un plafond à caissons.
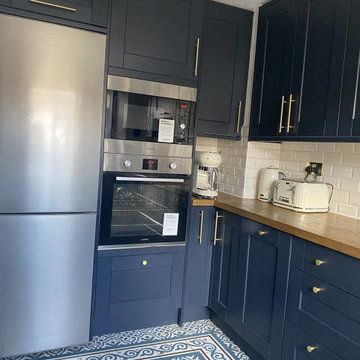
The kitchen was the same since the 70's. I designed a new layout, kitchen and did the whole floor, ceiling and walls.
Kitchen from Howdens
Worktop from Howdens
Flooring Berkeley essence from Topps Tiles
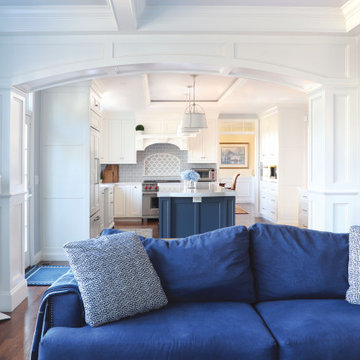
Cette image montre une cuisine encastrable marine avec un placard avec porte à panneau encastré, des portes de placard bleues, un plan de travail en quartz modifié, une crédence bleue, un plan de travail blanc et un plafond à caissons.
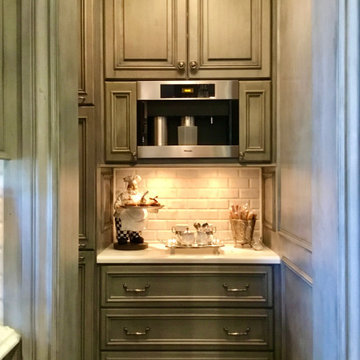
This kitchen was designed with European French influences in a color palette of French blue, white, black and gold. The custom cabinetry was a labor of love with a hand carved quilted diamond pattern (the carving details of our cabinets are never machine made!) and lovely swirl stiles on the glass front cabinets. The marble throughtout is Carrara, the range hood in cast stone and the three fancy light pendants were custom made to order.
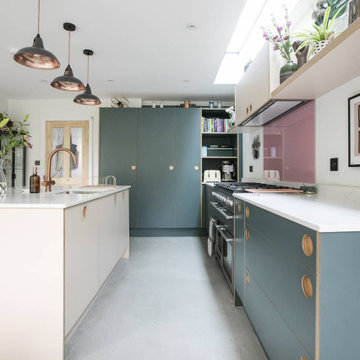
Step into this vibrant and inviting kitchen that combines modern design with playful elements.
The centrepiece of this kitchen is the 20mm Marbled White Quartz worktops, which provide a clean and sophisticated surface for preparing meals. The light-coloured quartz complements the overall bright and airy ambience of the kitchen.
The cabinetry, with doors constructed from plywood, introduces a natural and warm element to the space. The distinctive round cutouts serve as handles, adding a touch of uniqueness to the design. The cabinets are painted in a delightful palette of Inchyra Blue and Ground Pink, infusing the kitchen with a sense of fun and personality.
A pink backsplash further enhances the playful colour scheme while providing a stylish and easy-to-clean surface. The kitchen's brightness is accentuated by the strategic use of rose gold elements. A rose gold tap and matching pendant lights introduce a touch of luxury and sophistication to the design.
The island situated at the centre enhances functionality as it provides additional worktop space and an area for casual dining and entertaining. The integrated sink in the island blends seamlessly for a streamlined look.
Do you find inspiration in this fun and unique kitchen design? Visit our project pages for more.
Idées déco de cuisines avec des portes de placard bleues et un plafond à caissons
9