Idées déco de cuisines avec des portes de placard bleues et un plafond décaissé
Trier par :
Budget
Trier par:Populaires du jour
161 - 180 sur 560 photos
1 sur 3
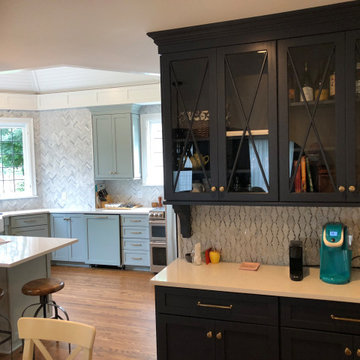
The Capital Kitchen remodel is a full down to stud remodel. We started by opening up the kitchen to the adjacent dining room which really helped create some much-needed elbow room but that was just the beginning. We moved the sink to the bay window since wall space is so limited in this kitchen. This required the original lead glass windows to be raised to allow the new counter top height to not intersect them. The real surprise piece is the tray ceiling, this was a completely unexpected upgrade that really took this kitchen to the next level. I just love this kitchen, its elegant, sophisticated, bold and quaint. I think this particular kitchen challenged my design skills as much as any kitchen ever has and I am super proud of the way it turned out. I hope you like it.
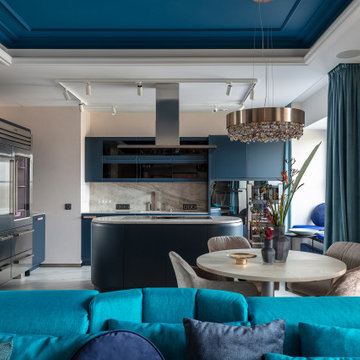
Idée de décoration pour une grande cuisine ouverte bohème en L avec un évier 2 bacs, un placard à porte plane, des portes de placard bleues, plan de travail en marbre, une crédence grise, une crédence en marbre, un électroménager en acier inoxydable, un sol en carrelage de porcelaine, îlot, un sol gris, un plan de travail gris et un plafond décaissé.
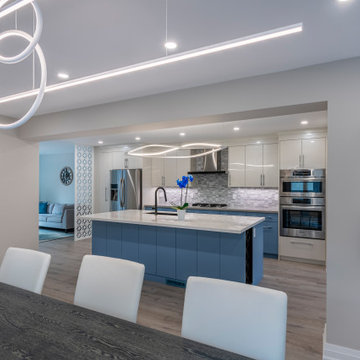
Cette image montre une grande cuisine américaine linéaire design avec un évier encastré, un placard à porte shaker, des portes de placard bleues, une crédence grise, une crédence en céramique, un électroménager en acier inoxydable, parquet clair, îlot, un sol gris et un plafond décaissé.
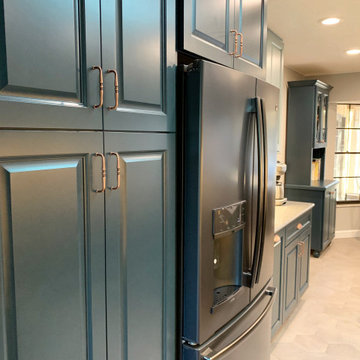
Kitchen remodel in Apopka with custom cabinetry and hutch. Features French country design and style with stone backsplash and a modern hexagon floor tile.
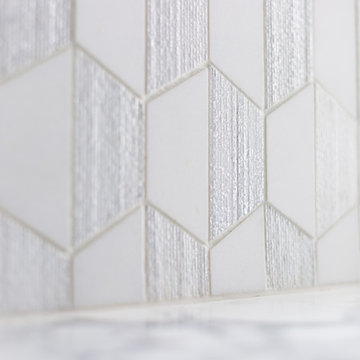
Marble backsplash tile
Exemple d'une grande cuisine américaine parallèle et encastrable chic avec un évier de ferme, un placard à porte shaker, des portes de placard bleues, plan de travail en marbre, une crédence blanche, une crédence en marbre, un sol en bois brun, îlot, un sol marron, un plan de travail blanc et un plafond décaissé.
Exemple d'une grande cuisine américaine parallèle et encastrable chic avec un évier de ferme, un placard à porte shaker, des portes de placard bleues, plan de travail en marbre, une crédence blanche, une crédence en marbre, un sol en bois brun, îlot, un sol marron, un plan de travail blanc et un plafond décaissé.
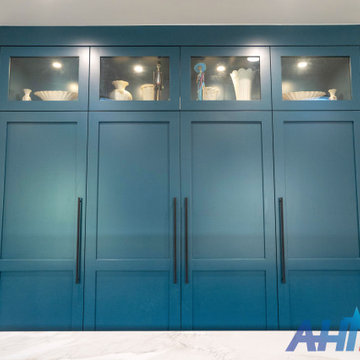
A mix of blue & white modern kitchen with Carrara marble and glass mosaic.
black ad white modern tile floor.
Aménagement d'une cuisine ouverte moderne en U de taille moyenne avec un évier posé, un placard avec porte à panneau surélevé, des portes de placard bleues, plan de travail en marbre, une crédence blanche, une crédence en marbre, un électroménager en acier inoxydable, un sol en carrelage de porcelaine, îlot, un sol multicolore, un plan de travail blanc et un plafond décaissé.
Aménagement d'une cuisine ouverte moderne en U de taille moyenne avec un évier posé, un placard avec porte à panneau surélevé, des portes de placard bleues, plan de travail en marbre, une crédence blanche, une crédence en marbre, un électroménager en acier inoxydable, un sol en carrelage de porcelaine, îlot, un sol multicolore, un plan de travail blanc et un plafond décaissé.
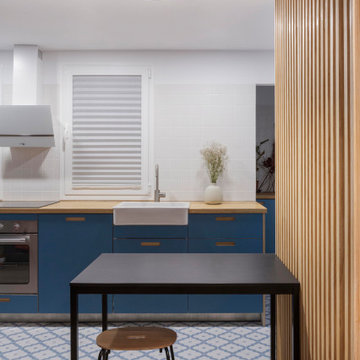
Inspiration pour une petite cuisine ouverte linéaire nordique avec un évier posé, un placard à porte shaker, des portes de placard bleues, un plan de travail en bois, une crédence en céramique, un électroménager en acier inoxydable, un sol en carrelage de céramique, aucun îlot, un sol bleu, un plan de travail marron et un plafond décaissé.
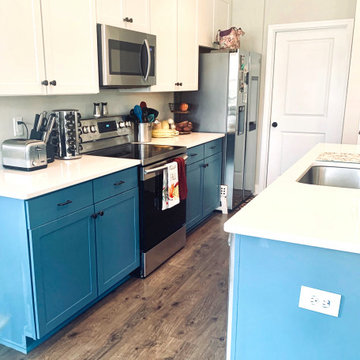
The top half of this kitchen is bright white, while the bottom half is a cool, cerulean blue. This playful yet chic half-and-half look is a hot trend here in Charleston!
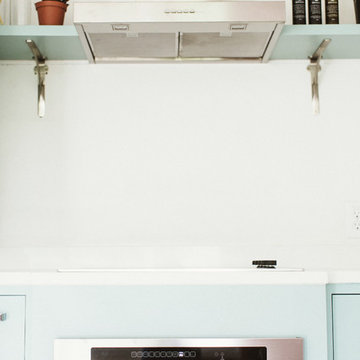
A midcentury 24 unit condominium and apartment complex on the historical Governor's Mansion tract is restored to pristine condition. Focusing on compact urban life, each unit optimizes space, material, and utility to shape modern low-impact living spaces.
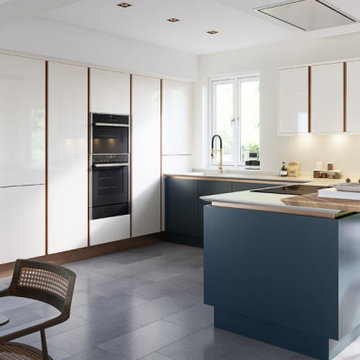
PORTER, OUR BEST-SELLING CONTEMPORARY SLAB OFFERS A SIMPLE, LINEAR DESIGN FOR AN ULTRA-MODERN, MINIMALIST LOOK.
Pairing perfectly with our wide selection of trend-leading colours, a metallic handleless trim will ensure you can achieve a truly unique space whilst remaining simple and understated. Used to create a beautifully bold one-colour design, or alongside neutral shades for a paired back look, Hartforth Blue can transform any kitchen into a modern abode.
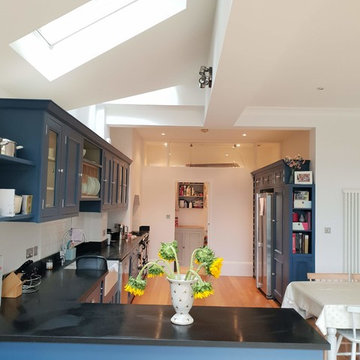
From bespoke kitchen unit spray painting to ceiling spray decoarting and brush & roll of walls and remaining woodwork. Everything was fully masked, protected and big preparation took place. Degreas, sanding, filing, and more sanding. The kitchen was bespoke spray on-site with units pray and decorated. Colour consultation and advice as a part of my service was provided.
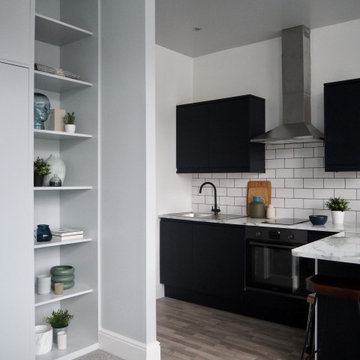
Inspiration pour une cuisine ouverte minimaliste en L de taille moyenne avec un évier intégré, un placard à porte plane, des portes de placard bleues, plan de travail en marbre, une crédence blanche, une crédence en céramique, un électroménager en acier inoxydable, sol en stratifié, aucun îlot, un sol gris, un plan de travail blanc et un plafond décaissé.
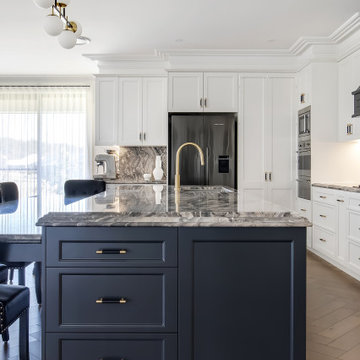
This luxurious Hamptons design offers a stunning kitchen with all the modern appliances necessary for any cooking aficionado. Featuring an opulent natural stone benchtop and splashback, along with a dedicated butlers pantry coffee bar - designed exclusively by The Renovation Broker - this abode is sure to impress even the most discerning of guests!
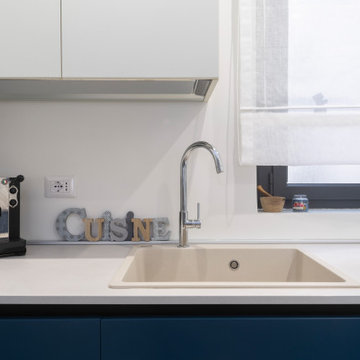
Réalisation d'une petite cuisine ouverte minimaliste en L avec un évier posé, un placard à porte plane, des portes de placard bleues, un plan de travail en stratifié, une crédence beige, un électroménager en acier inoxydable, un sol en carrelage de céramique, un sol bleu, un plan de travail beige et un plafond décaissé.
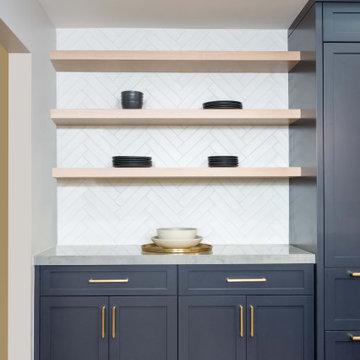
Modern farmhouse full home remodel featuring custom finishes throughout. A moody and rich palette, brass and black fixtures, and warm wood tones make this home a one-of-a-kind.
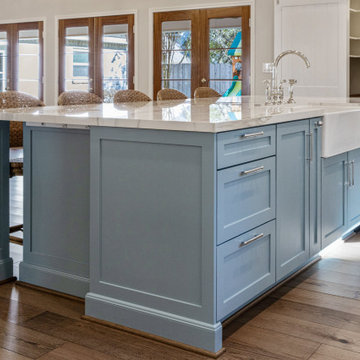
Idée de décoration pour une cuisine linéaire et encastrable craftsman avec un évier de ferme, un placard à porte shaker, des portes de placard bleues, une crédence en carreau de porcelaine, îlot, un sol marron et un plafond décaissé.
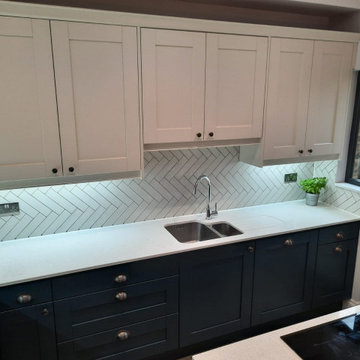
The kitchen and dining room have been swapped over to provide a dining/day room immediately leading ontot he garden. Structural alterations including removing the chimney breast, resizing door openings and changing a window into a door. Floors have been levelledand finished with Kzarndean Van Gogh vinyl tile. Kitchen units are marine blue shaker style finished with a white quartz surface and grey metro tile diagonal splashback. Lighting allows for both LED downlights or Edison pendant.
The understair space has been opened up and fitted with a combination of tall and pull out storage units and also houses the new water softener.
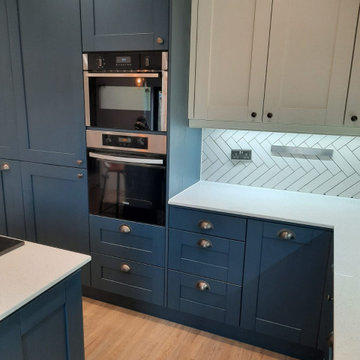
The kitchen and dining room have been swapped over to provide a dining/day room immediately leading ontot he garden. Structural alterations including removing the chimney breast, resizing door openings and changing a window into a door. Floors have been levelledand finished with Kzarndean Van Gogh vinyl tile. Kitchen units are marine blue shaker style finished with a white quartz surface and grey metro tile diagonal splashback. Lighting allows for both LED downlights or Edison pendant.
The understair space has been opened up and fitted with a combination of tall and pull out storage units and also houses the new water softener.
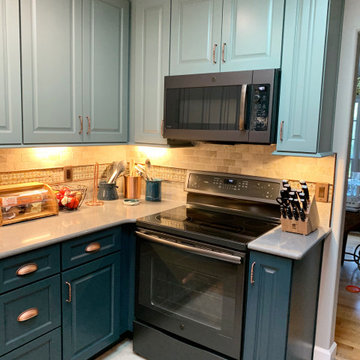
Kitchen remodel in Apopka with custom cabinetry and hutch. Features French country design and style with stone backsplash and a modern hexagon floor tile.
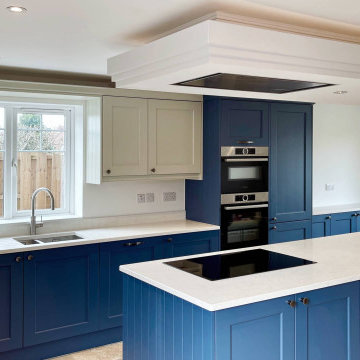
This traditional blue and white shaker kitchen was built in Drax, North Yorkshire.
The clients were looking for a highly functional, open-plan kitchen, but they also wanted to keep the traditional feel of their home. The blue and white shaker cabinets perfectly balance these two requirements.
Since this is a complete kitchen renovation, we stripped the space completely, installed new electrical wirings, and did a full reskim. We also added a pocket door system, tiled the floor, and added new radiators.
We started by removing a structural wall between the unused dining room and a small kitchen to create an open-plan kitchen, dining and snug area. To do this, we cut the steel within the floor joists to create a flush ceiling and allowed the dropped ceiling around the island to house the ceiling-mounted extractor. We finished the ceiling with a 3-step edge detailing to make a seamless transition between the existing decor and the new look.
We chose the Stanton range, a classic shaker-style collection, for the cabinetry. We used a combination of midnight blue and mussel units, offering a sense of warmth and comfort to the room. The worktops are white mirage.
There's no need to switch on any lights in this kitchen as we used the Phillips Hue light system, controlled via voice, motion, and phones. We also added motion-activated LED strip lighting in the ceiling for ambient lighting. Lastly, we installed appliances from Bosch and Quooker to create a fully functional kitchen.
Idées déco de cuisines avec des portes de placard bleues et un plafond décaissé
9