Idées déco de cuisines avec des portes de placard bleues et un plafond voûté
Trier par :
Budget
Trier par:Populaires du jour
61 - 80 sur 1 042 photos
1 sur 3

Idée de décoration pour une cuisine américaine design en L de taille moyenne avec un évier posé, un placard avec porte à panneau encastré, des portes de placard bleues, un plan de travail en quartz, une crédence blanche, un électroménager noir, sol en stratifié, îlot, un sol beige, un plan de travail blanc et un plafond voûté.

Cette image montre une grande cuisine minimaliste en U avec un évier de ferme, un placard avec porte à panneau encastré, des portes de placard bleues, plan de travail en marbre, une crédence blanche, une crédence en terre cuite, un électroménager en acier inoxydable, parquet clair, îlot, un plan de travail blanc et un plafond voûté.

This kitchen has a contemporary and fun feeling to it. The navy shaker cabinets are complimented by the sleek burnt orange bar stools, giving a pop of color to the rest of the area. The natural light coming from both directions only maximizes that effect.
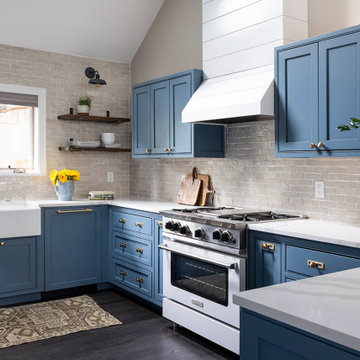
Phillipsburg blue cabinets with dark oak flooring and gorgeous Cle Tile zellige tiles
Cette photo montre une cuisine encastrable nature en U de taille moyenne avec un évier de ferme, un placard à porte shaker, des portes de placard bleues, un plan de travail en quartz modifié, une crédence blanche, une crédence en carrelage métro, parquet foncé, un sol marron, un plan de travail blanc et un plafond voûté.
Cette photo montre une cuisine encastrable nature en U de taille moyenne avec un évier de ferme, un placard à porte shaker, des portes de placard bleues, un plan de travail en quartz modifié, une crédence blanche, une crédence en carrelage métro, parquet foncé, un sol marron, un plan de travail blanc et un plafond voûté.

Saffron Interiors Project - Longmead Guildford.
Taransey smooth painted shaker in 'Sumburgh Midnight' with Carrara Extra white quartz worktops, splashback and shelving.
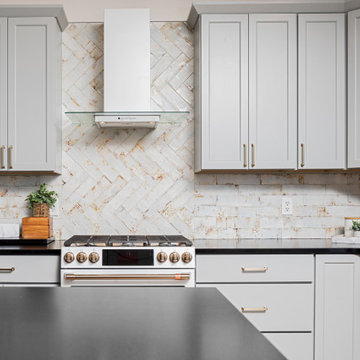
Farmhouse kitchen with GE Cafe appliances, Black Matte Cambria countertops.
Cette photo montre une cuisine américaine nature avec un évier encastré, un placard à porte shaker, des portes de placard bleues, un plan de travail en quartz modifié, une crédence jaune, une crédence en carreau de porcelaine, un électroménager blanc, un sol en bois brun, îlot, un sol marron, plan de travail noir et un plafond voûté.
Cette photo montre une cuisine américaine nature avec un évier encastré, un placard à porte shaker, des portes de placard bleues, un plan de travail en quartz modifié, une crédence jaune, une crédence en carreau de porcelaine, un électroménager blanc, un sol en bois brun, îlot, un sol marron, plan de travail noir et un plafond voûté.
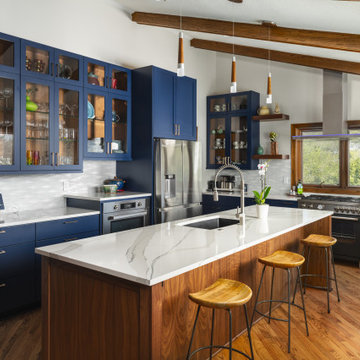
Inspiration pour une cuisine ouverte bicolore vintage en L de taille moyenne avec un évier encastré, un placard à porte vitrée, des portes de placard bleues, un plan de travail en quartz modifié, une crédence multicolore, un électroménager noir, un sol en bois brun, îlot, un plan de travail blanc et un plafond voûté.

Situated at the top of the Eugene O'Neill National Historic Park in Danville, this mid-century modern hilltop home had great architectural features, but needed a kitchen update that spoke to the design style of the rest of the house. We would have to say this project was one of our most challenging when it came to blending the mid-century style of the house with a more eclectic and modern look that the clients were drawn to. But who doesn't love a good challenge? We removed the builder-grade cabinetry put in by a previous owner and took down a wall to open up the kitchen to the rest of the great room. The kitchen features a custom designed hood as well as custom cabinetry with an intricate beaded details that sets it apart from all of our other cabinetry designs. The pop of blue paired with the dark walnut creates an eye catching contrast. Ridgecrest also designed and fabricated solid steel wall cabinetry to store countertop appliances and display dishes and glasses. The copper accents on the range and faucets bring the design full circle and finish this gorgeous one-of-a-kind-kitchen off nicely.

Bespoke hand built kitchen with built in kitchen cabinet and free standing island with modern patterned floor tiles and blue linoleum on birch plywood

Idée de décoration pour une cuisine américaine tradition en L de taille moyenne avec un évier encastré, un placard à porte shaker, des portes de placard bleues, un plan de travail en quartz modifié, une crédence grise, une crédence en céramique, un électroménager noir, sol en béton ciré, îlot, un sol gris, un plan de travail blanc et un plafond voûté.

This design features dark blue shaker style cabinets in 'Dock Blue' with an eggshell finish by Little Greene Paint Company. These dark cabinets with oak interiors are complemented with brass fixtures and fittings.
Worksurfaces are Silestone Blanco Zeus quartz with a square edge for a clean look.
Under cabinet lighting and interior lighting for the pantry cabinet in this design provide extra illumination.
A chimney-style extractor and space for the Rangemaster cooker was built into the design as well as a large breakfast pantry cabinet / kitchen dresser cabinet for extra convenience and storage. The large island, which also provides ample storage, has a built in double Belfast sink and breakfast bar.
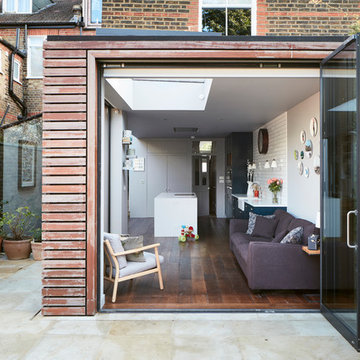
Lincoln Road is our renovation and extension of a Victorian house in East Finchley, North London. It was driven by the will and enthusiasm of the owners, Ed and Elena, who's desire for a stylish and contemporary family home kept the project focused on achieving their goals.

Réalisation d'une cuisine minimaliste en L avec un évier 1 bac, un placard à porte shaker, des portes de placard bleues, un plan de travail en granite, une crédence blanche, une crédence en céramique, un électroménager en acier inoxydable, parquet clair, îlot, un sol jaune, plan de travail noir et un plafond voûté.
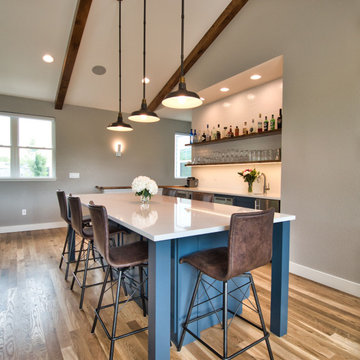
Exemple d'une cuisine américaine linéaire moderne avec un évier 1 bac, un placard à porte shaker, des portes de placard bleues, un plan de travail en quartz modifié, une crédence blanche, un électroménager en acier inoxydable, un sol en bois brun, îlot, un sol marron, un plan de travail blanc, un plafond voûté et une crédence en carrelage métro.

Modern Kitchen, Granite waterfall edge countertop and full backsplash. 7615 SW Sea Serpent cabinet color, Laminate gray LVP flooring. Black Stainless steel appliances. Blanco black composite undermount sink. White Dove Wall Color OC-17 Benjamin Moore Satin.

Expansive kitchen with vaulted ceilings, butcher block on top of blue island, shaker whit cabinets on the perimeter, shiplap wrapped hood vent, quartz counters and deco pendant lights. Satin brass pot filler set in deco ceramic tile below a shiplap hood. Beveled subway tile splash.
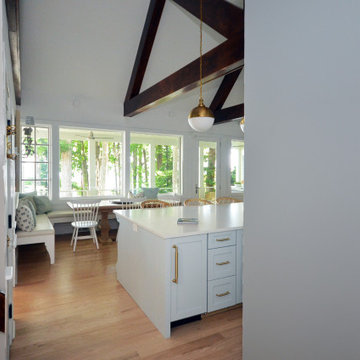
This older lake house on Lake Norman in Huntersville, NC, has been transformed into a light and bright space. Custom cabinets feature a hidden Thermador refrigerator along with a matching cabinet that creates perfect symmetry.
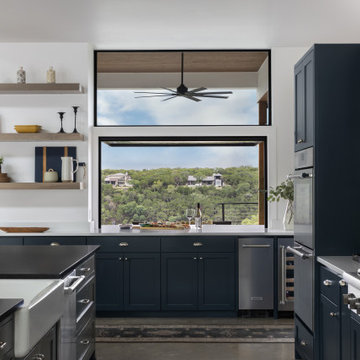
Réalisation d'une grande cuisine ouverte nordique en L avec un évier de ferme, un placard à porte shaker, des portes de placard bleues, un plan de travail en quartz modifié, une crédence blanche, une crédence en carrelage métro, un électroménager en acier inoxydable, sol en béton ciré, îlot, un sol beige, plan de travail noir et un plafond voûté.

Réalisation d'une cuisine américaine nordique en L de taille moyenne avec un évier 1 bac, un placard à porte shaker, des portes de placard bleues, un plan de travail en granite, une crédence blanche, une crédence en céramique, un électroménager en acier inoxydable, parquet clair, îlot, un sol jaune, plan de travail noir et un plafond voûté.

New Dura Supreme Gale Force Blue paint color island with matched with White Pewter accent Marley door style featuring the new Island X end panel feature. Background Built in Microwave with X Mullion glass door to match.
Idées déco de cuisines avec des portes de placard bleues et un plafond voûté
4