Idées déco de cuisines avec des portes de placard bleues et un plan de travail en granite
Trier par :
Budget
Trier par:Populaires du jour
41 - 60 sur 3 967 photos
1 sur 3

Cette photo montre une cuisine américaine industrielle en L de taille moyenne avec un évier encastré, un placard à porte plane, des portes de placard bleues, un plan de travail en granite, une crédence blanche, une crédence en carreau de porcelaine, un électroménager en acier inoxydable, îlot, un sol multicolore et plan de travail noir.

Réalisation d'une cuisine américaine parallèle tradition avec un évier encastré, des portes de placard bleues, un plan de travail en granite, une crédence grise, un électroménager blanc, un sol en vinyl et un sol marron.

Create a finished look for your home using shutters specifically built for your windows.
Cette image montre une cuisine chalet en U de taille moyenne avec un évier de ferme, un placard à porte affleurante, des portes de placard bleues, un plan de travail en granite, un électroménager en acier inoxydable, sol en stratifié, îlot, un sol gris, un plan de travail multicolore et un plafond en bois.
Cette image montre une cuisine chalet en U de taille moyenne avec un évier de ferme, un placard à porte affleurante, des portes de placard bleues, un plan de travail en granite, un électroménager en acier inoxydable, sol en stratifié, îlot, un sol gris, un plan de travail multicolore et un plafond en bois.

Open Kitchen featuring a unique blue paint color called Capri. The kitchen has flush cabinetry provided by field stone cabinets., kitchenaid appliances, granite countertops, and extra detail on the upper trim of the cabinets.
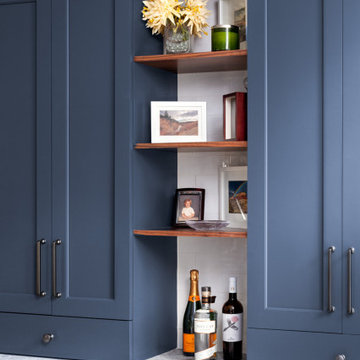
This navy-blue transitional kitchen completely opens the space to include a cozy breakfast nook. With highlights of open walnut shelves, these recessed-paneled navy cabinets really pop off the white granite. Complete with stainless steel appliances and range hood, this kitchen rounds out a fresh take on a traditional space with a bold splash of color.
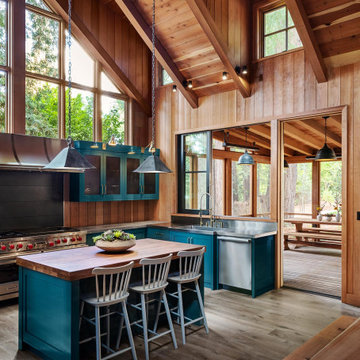
Réalisation d'une grande cuisine ouverte chalet en U avec un évier intégré, un placard à porte shaker, des portes de placard bleues, un électroménager en acier inoxydable, un sol en bois brun, îlot, un sol gris, un plan de travail gris et un plan de travail en granite.

Cabinetry: Inset cabinetry by Fieldstone; Fairfield door style in Maple with a tinted Varnish in the color Blueberry
Hardware: Top Knobs; Brixton Pull in Brushed Satin Nickel for the drawers and doors
Backsplash & Countertop: Granite in Mont Bleu
Flooring: Tesoro; Larvic 9x48 in Blanco
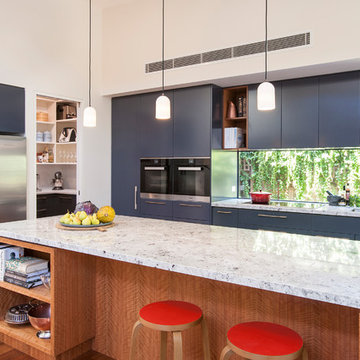
Photo: Mark Fergus
Cette photo montre une grande cuisine ouverte linéaire chic avec un évier 2 bacs, des portes de placard bleues, un plan de travail en granite, un électroménager noir, un sol en bois brun, îlot, un plan de travail blanc et fenêtre.
Cette photo montre une grande cuisine ouverte linéaire chic avec un évier 2 bacs, des portes de placard bleues, un plan de travail en granite, un électroménager noir, un sol en bois brun, îlot, un plan de travail blanc et fenêtre.
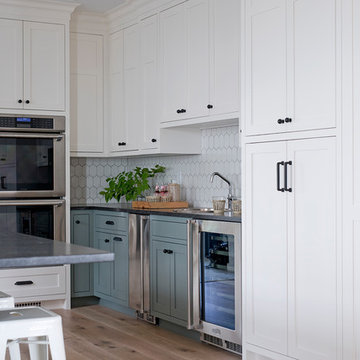
A beach-front new construction home on Wells Beach. A collaboration with R. Moody and Sons construction. Photographs by James R. Salomon.
Inspiration pour une grande cuisine marine en L avec un placard à porte shaker, des portes de placard bleues, un plan de travail en granite, une crédence blanche, une crédence en carreau de porcelaine, un électroménager en acier inoxydable, parquet clair, îlot, un sol beige et plan de travail noir.
Inspiration pour une grande cuisine marine en L avec un placard à porte shaker, des portes de placard bleues, un plan de travail en granite, une crédence blanche, une crédence en carreau de porcelaine, un électroménager en acier inoxydable, parquet clair, îlot, un sol beige et plan de travail noir.
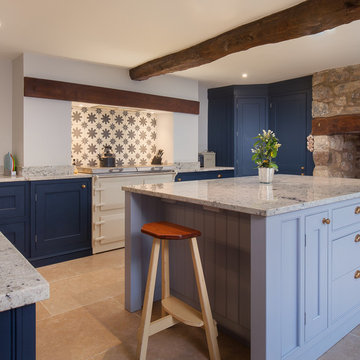
Réalisation d'une cuisine champêtre en L de taille moyenne avec un évier de ferme, un placard avec porte à panneau encastré, des portes de placard bleues, un plan de travail en granite, une crédence beige, une crédence en céramique, îlot, un sol beige et un plan de travail gris.
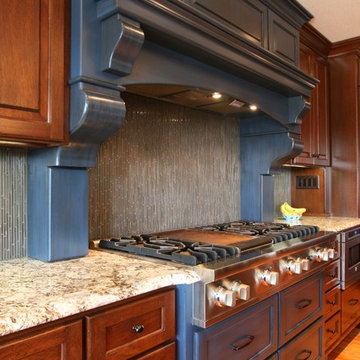
Interior Woodworks
Idées déco pour une cuisine classique avec un placard avec porte à panneau surélevé, des portes de placard bleues, un plan de travail en granite, une crédence bleue, une crédence en carreau de verre et îlot.
Idées déco pour une cuisine classique avec un placard avec porte à panneau surélevé, des portes de placard bleues, un plan de travail en granite, une crédence bleue, une crédence en carreau de verre et îlot.
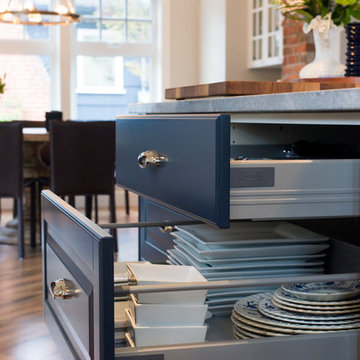
Idée de décoration pour une cuisine ouverte tradition en L de taille moyenne avec des portes de placard bleues, un plan de travail en granite et îlot.
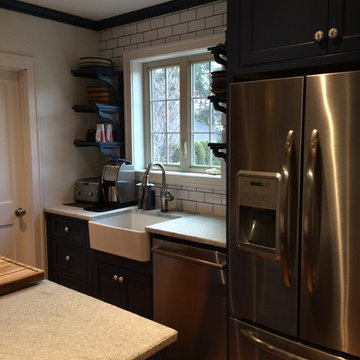
Feeling Blue? Beaded, flush inset cabinetry in a blue paint/black glaze finish, shaker doors & drawer fronts, leather finish granite, stainless steel appliances & porcelain tile backsplashes

Cette photo montre une cuisine ouverte chic de taille moyenne avec des portes de placard bleues, un plan de travail en granite, parquet clair, îlot, un plan de travail blanc, un évier 1 bac, un placard à porte shaker et un électroménager noir.

The remodel included relaxing the heavy traditional details-and introducing color! Adding a few farmhouse and industrial touches with galvanized copper panels at the island. Mixing materials with granite, quartz, copper, stainless, bronze, painted and stained cabinetry with a multi textural tile backsplash.
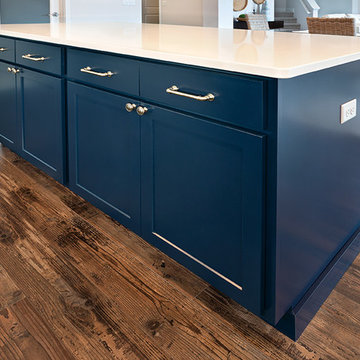
Cette image montre une cuisine américaine rustique en L de taille moyenne avec un évier encastré, un placard à porte shaker, un plan de travail en granite, une crédence blanche, une crédence en carreau de porcelaine, un électroménager en acier inoxydable, parquet foncé, îlot, un sol marron, un plan de travail blanc et des portes de placard bleues.

This Asian-inspired design really pops in this kitchen. Between colorful pops, unique granite patterns, and tiled backsplash, the whole kitchen feels impressive!

This open plan kitchen features a stunning granite worktop which is matched with a tall splashback, creating a timeless elegant look. Wooden painted cabinets provide maximum storage and the classic kitchen is laid out to be both functional and comfortable. The extractor fan, integrated into the ceiling, together with fully integrated appliances, add the contemporary touch to this elegant, classical style of kitchen.

Blueberry english kitchen with white kitchen appliances, slate floor tile and zellige tile backsplash.
Exemple d'une petite cuisine en U fermée avec un évier de ferme, un placard à porte shaker, des portes de placard bleues, un plan de travail en granite, une crédence blanche, un électroménager blanc, un sol en ardoise, aucun îlot, un sol gris et plan de travail noir.
Exemple d'une petite cuisine en U fermée avec un évier de ferme, un placard à porte shaker, des portes de placard bleues, un plan de travail en granite, une crédence blanche, un électroménager blanc, un sol en ardoise, aucun îlot, un sol gris et plan de travail noir.

Builder: J. Peterson Homes
Interior Design: Vision Interiors by Visbeen
Photographer: Ashley Avila Photography
The best of the past and present meet in this distinguished design. Custom craftsmanship and distinctive detailing give this lakefront residence its vintage flavor while an open and light-filled floor plan clearly mark it as contemporary. With its interesting shingled roof lines, abundant windows with decorative brackets and welcoming porch, the exterior takes in surrounding views while the interior meets and exceeds contemporary expectations of ease and comfort. The main level features almost 3,000 square feet of open living, from the charming entry with multiple window seats and built-in benches to the central 15 by 22-foot kitchen, 22 by 18-foot living room with fireplace and adjacent dining and a relaxing, almost 300-square-foot screened-in porch. Nearby is a private sitting room and a 14 by 15-foot master bedroom with built-ins and a spa-style double-sink bath with a beautiful barrel-vaulted ceiling. The main level also includes a work room and first floor laundry, while the 2,165-square-foot second level includes three bedroom suites, a loft and a separate 966-square-foot guest quarters with private living area, kitchen and bedroom. Rounding out the offerings is the 1,960-square-foot lower level, where you can rest and recuperate in the sauna after a workout in your nearby exercise room. Also featured is a 21 by 18-family room, a 14 by 17-square-foot home theater, and an 11 by 12-foot guest bedroom suite.
Idées déco de cuisines avec des portes de placard bleues et un plan de travail en granite
3