Idées déco de cuisines avec des portes de placard bleues et un plan de travail en stéatite
Trier par :
Budget
Trier par:Populaires du jour
121 - 140 sur 423 photos
1 sur 3
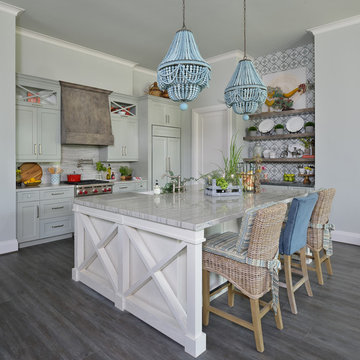
Miro Dvorscak
Peterson Homebuilders, Inc.
Cindy Aplanalp-Yates & Chairma Design Group
Inspiration pour une grande cuisine ouverte en L avec un placard avec porte à panneau encastré, îlot, un évier de ferme, une crédence grise, une crédence en dalle de pierre, un électroménager en acier inoxydable, parquet foncé, un sol gris, des portes de placard bleues et un plan de travail en stéatite.
Inspiration pour une grande cuisine ouverte en L avec un placard avec porte à panneau encastré, îlot, un évier de ferme, une crédence grise, une crédence en dalle de pierre, un électroménager en acier inoxydable, parquet foncé, un sol gris, des portes de placard bleues et un plan de travail en stéatite.
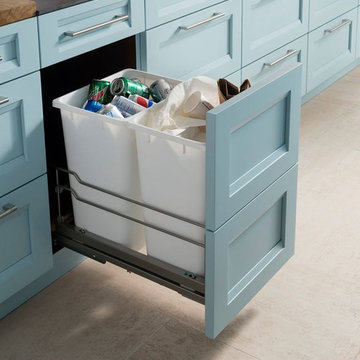
Sometimes the waste basket in the kitchen seems to get full too fast and creates an uninviting ambiance. This won’t be a problem anymore with Wood-Mode’s double waste basket cabinet.
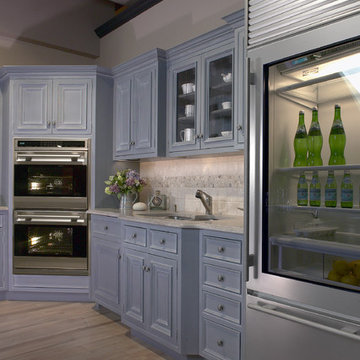
This beautiful Cape Cod-inspired kitchen features painted cabinetry, Wolf convection ovens, Sub-Zero stainless steel glass-front refrigerator and more. You can actually visit this kitchen at http://www.clarkecorp.com
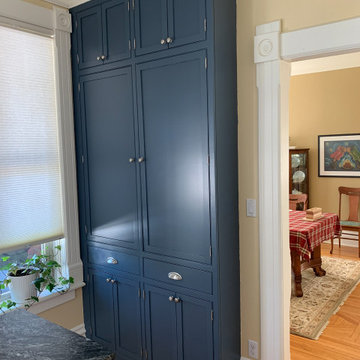
Modern conveniences preserving the Victorian spirit!
Inspiration pour une cuisine victorienne de taille moyenne avec un placard à porte affleurante, des portes de placard bleues, un plan de travail en stéatite, parquet clair et plan de travail noir.
Inspiration pour une cuisine victorienne de taille moyenne avec un placard à porte affleurante, des portes de placard bleues, un plan de travail en stéatite, parquet clair et plan de travail noir.
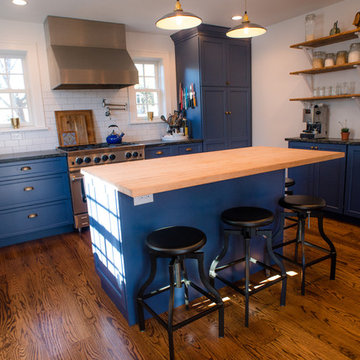
Maura B McConnell Photography
Idée de décoration pour une cuisine champêtre en L de taille moyenne avec un placard à porte shaker, des portes de placard bleues, un plan de travail en stéatite, une crédence blanche, une crédence en céramique, un électroménager en acier inoxydable, un sol en bois brun et îlot.
Idée de décoration pour une cuisine champêtre en L de taille moyenne avec un placard à porte shaker, des portes de placard bleues, un plan de travail en stéatite, une crédence blanche, une crédence en céramique, un électroménager en acier inoxydable, un sol en bois brun et îlot.
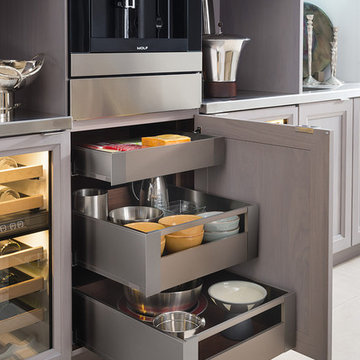
Idées déco pour une grande cuisine américaine parallèle contemporaine avec un évier encastré, un placard à porte shaker, des portes de placard bleues, un plan de travail en stéatite, un électroménager en acier inoxydable, un sol en carrelage de porcelaine et 2 îlots.
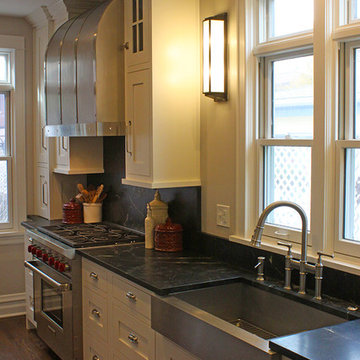
Aménagement d'une grande cuisine campagne en L fermée avec un évier de ferme, un placard à porte shaker, des portes de placard bleues, un plan de travail en stéatite, une crédence noire, une crédence en dalle de pierre, un électroménager en acier inoxydable, parquet foncé et îlot.
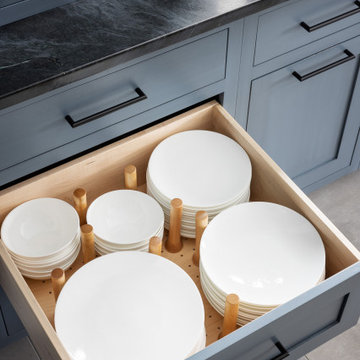
At this turn of the 20th century, home badly needed a new kitchen. An old porch had been partially enclosed, and the old kitchen window opened onto that enclosure, a small stretch of hallway 6 feet wide. The room had little in the way of form or function. The appliances all needed to be replaced, the lighting and flooring were in bad repair and the kitchen itself lacked culinary inspiration.
The client requested a kitchen with modern top-of-the-line cooking appliances, a well-thought-out plan which would include an island, a desk, eating for 6, custom storage, a "cat" corner for the family pet’s food and bowls as well as a drop-dead design aesthetic. Welcome to the Central Av Kitchen.
The old exterior wall was removed and the 6’ hallway was incorporated into the kitchen area providing space for both a table as well as a generous island with seating for three. In lieu of pantry cabinets, a pantry closet was framed to the right of the refrigerator to account for a change in ceiling height. The closet conceals the slope of the old exterior wall.
Additional space for the cooktop credenza was found by extending a wall concealing the basement stairs. Custom-screened marble tile covers the wall behind the induction cooktop. A pot filler faucet is an added convenience becoming very popular with clients who cook. The secondary cooking area adjacent to the cooktop has a single convection wall oven and one of my favorite appliances, a steam oven. This is the one appliance no kitchen should be without.
An immovable corner chase became part of the design supporting a full counter-to-ceiling cabinet for glasses and cups. Dish drawer storage is located below this cabinet, perfect when unloading the dishwasher. Once again, my favorite culinary sink (Franke) and a professional-style faucet (Brizo) add to the chef’s table experience of the kitchen. The refrigerator is a gorgeous 42” french door-styled Sub Zero.
Moving to the island, you will find an under-counter beverage refrigerator, additional storage, and a mixer lift to keep the stand mixer at ready but tucked away. Great for casual dining and ample space for preparing meals, the island is the perfect centerpiece for the kitchen design. A traditional ship lap wood detail was turned on its end to surround the island. The contrasting color and texture of the rustic oak give relief to the smooth painted finish of the kitchen cabinets. The stain color is repeated on the pantry door as well as the family room entrance door to the kitchen.
Near the kitchen table, a desk is located for both recipe research as well as homework. The spare dining chair serves as a desk chair. Open shelves are simultaneously practical and decorative.
Custom storage details include a spice drawer, pull-out pantry, dish drawer, garbage/recycling cabinet, vertical tray storage, utensil, and flatware drawers, and “cat corner” which holds all things kitty related, while keeping the cat dining area out of the main kitchen.
Additional details about the space. The cabinets are a traditional plain inset construction but without visible hinges. Large format “concrete” porcelain floor tiles create a simple canvas for blue-painted cabinets with a black glazed finish. Contemporized matte black hardware provides a beautiful contrast to the cabinet color. The other splash areas are covered in a simple white mottled glazed porcelain subway tile. The “cat corner” which is not visible is realized in distressed black paint with a wood countertop to match the oak on the island.
Another key point is the ceiling height. Taller ceilings allow for taller cabinets but need a strong molding detail to balance the tall cabinet doors. To demonstrate that detail, you will notice a combination of moldings (9” high) and double-paneled doors to overcome a “tower effect” in the space.
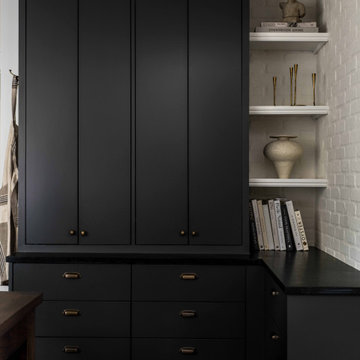
In a full-scale design, renovation, and furnishings project, we completely transformed this space for our clients by infusing it with only the most charming of details. The first-floor expanded kitchen features smoky black cabinetry and textural brick walls, while the second-floor main suite boasts incredibly well-appointed built-in closets that add extensive storage all while incorporating sleek colonial-inspired character back into the space.
The overall scope of this project required a hefty, multi-floor, full gut “floverhaul” i.e., the overhaul of a home’s floor plan with attention to spatial flow and in this case storage. The areas we renovated head-to-toe in order to transform this house into our clients’ dream home include the kitchen, entryway, pantry, mudroom, and main suite.
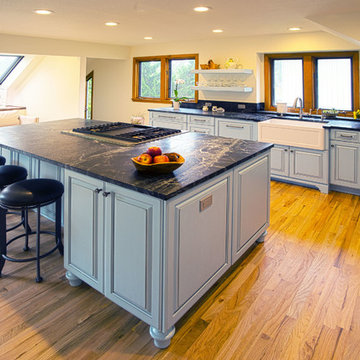
This traditional kitchen features blue raised panel cabinetry with an L-shape layout and a large kitchen island in the center of the room. The kitchen island doubles as a bar and dining area with three stylish black stools that sit opposite the stovetop, making this a great room for entertaining and cooking for guests. A farmhouse sink adds charm to the space along with hardwood floors that match the window framing.
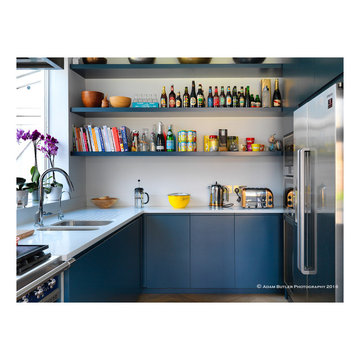
Adam Butler
Réalisation d'une cuisine ouverte urbaine avec un évier 1 bac, un placard à porte plane, des portes de placard bleues, un plan de travail en stéatite, un électroménager en acier inoxydable, parquet clair et îlot.
Réalisation d'une cuisine ouverte urbaine avec un évier 1 bac, un placard à porte plane, des portes de placard bleues, un plan de travail en stéatite, un électroménager en acier inoxydable, parquet clair et îlot.
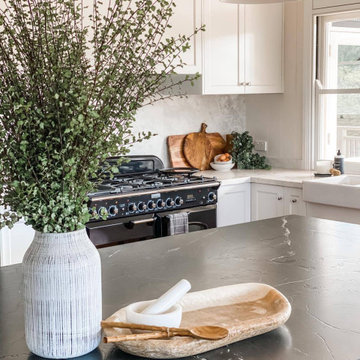
The beautiful deep grey soapstone island bench adds depth in this otherwise white kitchen.
Aménagement d'une cuisine américaine classique avec un évier de ferme, un placard à porte shaker, des portes de placard bleues, un plan de travail en stéatite, une crédence blanche, une crédence en marbre, un sol en bois brun, îlot et un plan de travail gris.
Aménagement d'une cuisine américaine classique avec un évier de ferme, un placard à porte shaker, des portes de placard bleues, un plan de travail en stéatite, une crédence blanche, une crédence en marbre, un sol en bois brun, îlot et un plan de travail gris.
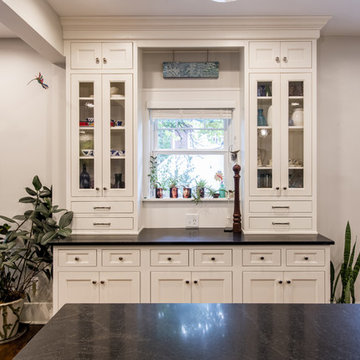
Construction by Redsmith
Photo by Andrew Hyslop
Aménagement d'une grande cuisine ouverte encastrable éclectique en L avec un évier encastré, des portes de placard bleues, un plan de travail en stéatite, une crédence bleue, une crédence en céramique, un sol en bois brun, îlot et plan de travail noir.
Aménagement d'une grande cuisine ouverte encastrable éclectique en L avec un évier encastré, des portes de placard bleues, un plan de travail en stéatite, une crédence bleue, une crédence en céramique, un sol en bois brun, îlot et plan de travail noir.
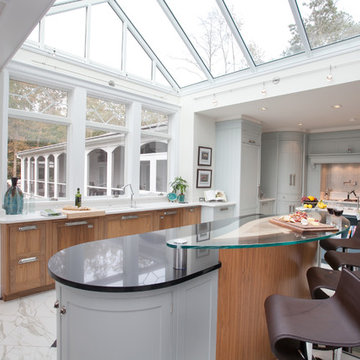
Carolyn Watson
Inspiration pour une cuisine américaine design en L de taille moyenne avec un évier encastré, un placard avec porte à panneau encastré, des portes de placard bleues, un plan de travail en stéatite, une crédence grise, une crédence en carreau de verre, un électroménager en acier inoxydable, un sol en marbre, un sol blanc et 2 îlots.
Inspiration pour une cuisine américaine design en L de taille moyenne avec un évier encastré, un placard avec porte à panneau encastré, des portes de placard bleues, un plan de travail en stéatite, une crédence grise, une crédence en carreau de verre, un électroménager en acier inoxydable, un sol en marbre, un sol blanc et 2 îlots.
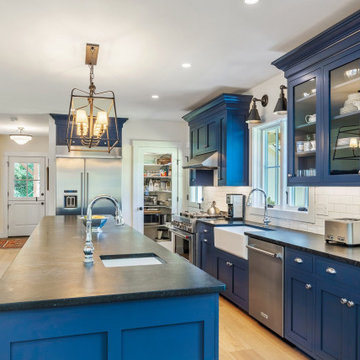
"Victoria Point" farmhouse barn home by Yankee Barn Homes, customized by Paul Dierkes, Architect. Shaker-style Crown Select cabinetry from Crown Point Cabinetry. Countertops of black soapstone. Backsplash of white subway tile. Appliances by KitchenAid. White oak flooring.
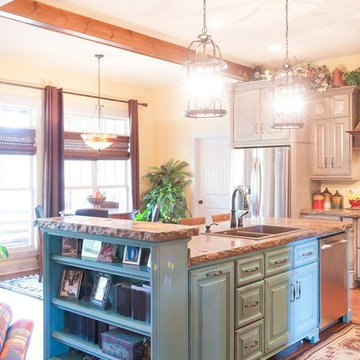
Cette image montre une cuisine ouverte sud-ouest américain en L de taille moyenne avec un évier posé, un placard avec porte à panneau surélevé, des portes de placard bleues, un plan de travail en stéatite, un électroménager en acier inoxydable, un sol en bois brun et îlot.
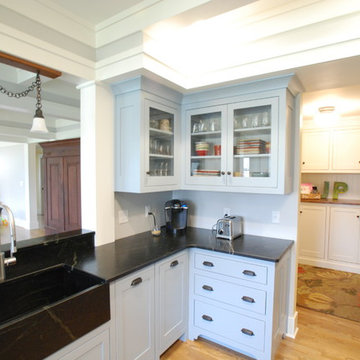
Robin's Egg Blue Kitchen with Soapstone Countertop and Soapstone Farm Sink
Réalisation d'une grande cuisine craftsman en U fermée avec un placard à porte shaker, des portes de placard bleues, parquet clair, un sol marron, un évier de ferme, un plan de travail en stéatite, un électroménager en acier inoxydable et aucun îlot.
Réalisation d'une grande cuisine craftsman en U fermée avec un placard à porte shaker, des portes de placard bleues, parquet clair, un sol marron, un évier de ferme, un plan de travail en stéatite, un électroménager en acier inoxydable et aucun îlot.
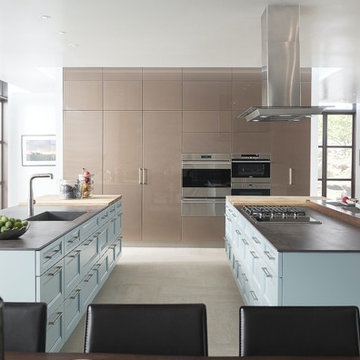
Réalisation d'une grande cuisine américaine parallèle design avec un évier encastré, un placard à porte shaker, des portes de placard bleues, un plan de travail en stéatite, un électroménager en acier inoxydable, un sol en carrelage de porcelaine, 2 îlots et un sol beige.
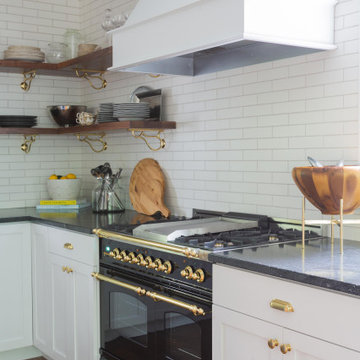
Idée de décoration pour une cuisine encastrable tradition en L fermée avec un évier de ferme, un placard avec porte à panneau encastré, des portes de placard bleues, un plan de travail en stéatite, une crédence blanche, une crédence en carrelage métro, un sol en bois brun, îlot, un sol marron et plan de travail noir.

Painted blue kitchen cabinets, black soapstone counter, colorful rug. Brass lighting, brass hardware.
Exemple d'une petite cuisine parallèle rétro fermée avec un évier posé, un placard à porte shaker, des portes de placard bleues, un plan de travail en stéatite, une crédence beige, une crédence en carreau de porcelaine, un électroménager en acier inoxydable, un sol en bois brun, une péninsule et un sol marron.
Exemple d'une petite cuisine parallèle rétro fermée avec un évier posé, un placard à porte shaker, des portes de placard bleues, un plan de travail en stéatite, une crédence beige, une crédence en carreau de porcelaine, un électroménager en acier inoxydable, un sol en bois brun, une péninsule et un sol marron.
Idées déco de cuisines avec des portes de placard bleues et un plan de travail en stéatite
7