Idées déco de cuisines avec des portes de placard bleues et un plan de travail multicolore
Trier par :
Budget
Trier par:Populaires du jour
41 - 60 sur 1 303 photos
1 sur 3
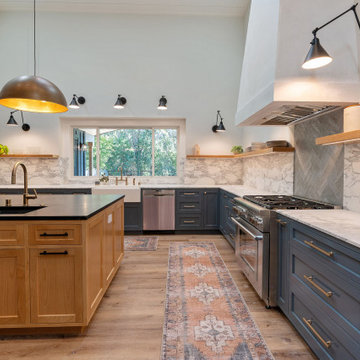
Cette image montre une cuisine américaine traditionnelle en U avec un évier de ferme, un placard à porte shaker, des portes de placard bleues, plan de travail en marbre, une crédence multicolore, une crédence en marbre, un électroménager en acier inoxydable, un sol en bois brun, îlot, un sol marron et un plan de travail multicolore.
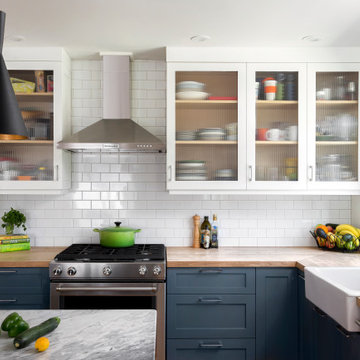
Idée de décoration pour une cuisine américaine vintage en L de taille moyenne avec un évier de ferme, un placard à porte shaker, des portes de placard bleues, un plan de travail en quartz modifié, une crédence blanche, une crédence en carrelage métro, un électroménager en acier inoxydable, un sol en bois brun, îlot, un sol orange et un plan de travail multicolore.
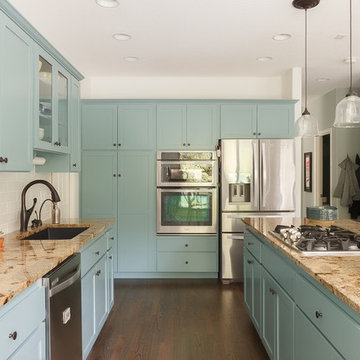
Family room design by Du interiors
Photo by Elle M Photography
Idées déco pour une cuisine ouverte bord de mer en L de taille moyenne avec un évier encastré, un placard à porte shaker, des portes de placard bleues, un plan de travail en granite, une crédence blanche, une crédence en carreau de porcelaine, un électroménager en acier inoxydable, parquet foncé, îlot, un sol marron et un plan de travail multicolore.
Idées déco pour une cuisine ouverte bord de mer en L de taille moyenne avec un évier encastré, un placard à porte shaker, des portes de placard bleues, un plan de travail en granite, une crédence blanche, une crédence en carreau de porcelaine, un électroménager en acier inoxydable, parquet foncé, îlot, un sol marron et un plan de travail multicolore.
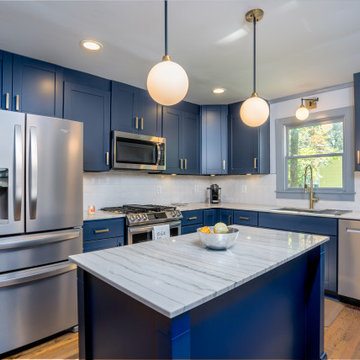
Idées déco pour une cuisine classique de taille moyenne avec un évier 1 bac, un placard avec porte à panneau encastré, des portes de placard bleues, un plan de travail en quartz, une crédence blanche, une crédence en céramique, un électroménager en acier inoxydable, un sol en bois brun, îlot, un sol beige et un plan de travail multicolore.

Rhona and David Randall’s 1986 home near Basingstoke, North Hampshire originally had a kitchen with a separate utility room attached, which meant that their kitchen space was somewhat limited to being a functional kitchen and not the kitchen, dining, living space that they could use to entertain friends and family in.
It was important to then create a new utility space for the family within the newly enlarged kitchen dining room, and Rhona commented:
“Mark then designed in a Utility/Laundry Cupboard that is now hidden away behind bi-fold doors and is a much better use of space and now has our washing machine, tumble dryer and water softener. It was also his idea to take off the kitchen door leading into the hallway, which now gives a better flow to the room. Mark then designed in another bi-fold door to hide away the big fridge freezer and to use part of that area for coats.”
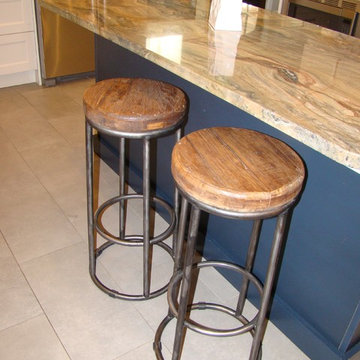
Navy blue island, reclaimed wood bar stools
Ron Garrison Photography
Réalisation d'une grande cuisine américaine tradition en U avec un évier 2 bacs, un placard avec porte à panneau encastré, un plan de travail en granite, une crédence blanche, une crédence en marbre, un électroménager en acier inoxydable, un sol en carrelage de céramique, îlot, un sol gris, un plan de travail multicolore et des portes de placard bleues.
Réalisation d'une grande cuisine américaine tradition en U avec un évier 2 bacs, un placard avec porte à panneau encastré, un plan de travail en granite, une crédence blanche, une crédence en marbre, un électroménager en acier inoxydable, un sol en carrelage de céramique, îlot, un sol gris, un plan de travail multicolore et des portes de placard bleues.
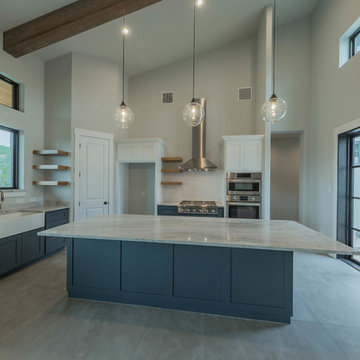
Inspiration pour une cuisine ouverte minimaliste en U avec un évier de ferme, un placard à porte plane, des portes de placard bleues, plan de travail en marbre, un électroménager en acier inoxydable, un sol en carrelage de céramique, îlot, un sol gris et un plan de travail multicolore.
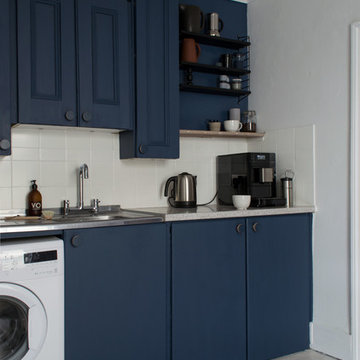
Nordic blue kitchen refresh © Tiffany Grant-Riley
Inspiration pour une cuisine nordique fermée et de taille moyenne avec un évier posé, un placard à porte plane, des portes de placard bleues, un plan de travail en stratifié, une crédence blanche, une crédence en carreau de ciment, un électroménager en acier inoxydable, parquet clair, aucun îlot, un sol blanc, un plan de travail multicolore et machine à laver.
Inspiration pour une cuisine nordique fermée et de taille moyenne avec un évier posé, un placard à porte plane, des portes de placard bleues, un plan de travail en stratifié, une crédence blanche, une crédence en carreau de ciment, un électroménager en acier inoxydable, parquet clair, aucun îlot, un sol blanc, un plan de travail multicolore et machine à laver.
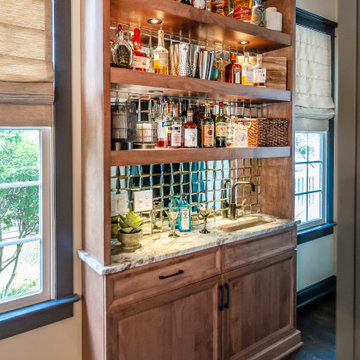
The key elements of natural light, the warmth of maple, shiplap detailing, and metal accents were strategically combined to create this kitchen full of functionality while remaining aesthetically pleasing.
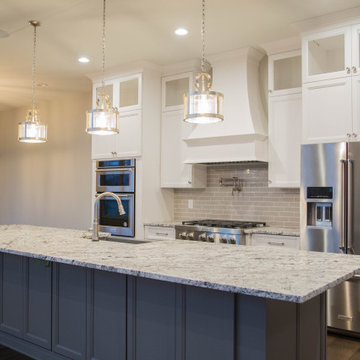
A custom range hood adds elegance while the contrasting island finish provides a pop of color to the otherwise neutral kitchen.
Idée de décoration pour une très grande cuisine linéaire tradition avec un évier de ferme, un placard avec porte à panneau encastré, des portes de placard bleues, une crédence grise, une crédence en carrelage métro, un électroménager en acier inoxydable et un plan de travail multicolore.
Idée de décoration pour une très grande cuisine linéaire tradition avec un évier de ferme, un placard avec porte à panneau encastré, des portes de placard bleues, une crédence grise, une crédence en carrelage métro, un électroménager en acier inoxydable et un plan de travail multicolore.
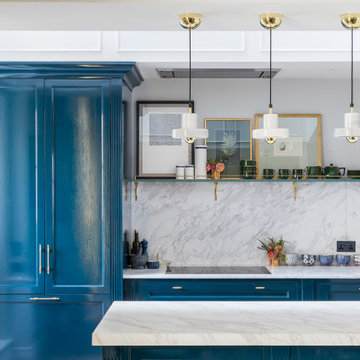
Idées déco pour une cuisine classique fermée avec un placard à porte affleurante, des portes de placard bleues, une crédence multicolore, une péninsule et un plan de travail multicolore.
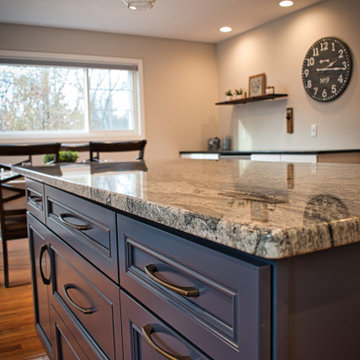
The Island is accented with painted cabinets, sleek hardware, and a granite countertop.
Cette photo montre une cuisine américaine chic de taille moyenne avec un placard avec porte à panneau encastré, des portes de placard bleues, un plan de travail en granite, une crédence grise, une crédence en céramique, un sol en bois brun, îlot, un sol marron et un plan de travail multicolore.
Cette photo montre une cuisine américaine chic de taille moyenne avec un placard avec porte à panneau encastré, des portes de placard bleues, un plan de travail en granite, une crédence grise, une crédence en céramique, un sol en bois brun, îlot, un sol marron et un plan de travail multicolore.

At the core of this transformation was the client’s aspiration for an open, interconnected space.
The removal of barriers between the kitchen, dining, and living areas created an expansive, fluid layout, elevating the home’s ambiance and facilitating seamless interaction among spaces.
The new open layout is the perfect space to cook and entertain merging sophistication with functionality.
The journey began with the client’s exploration of colors, eventually embracing Benjamin Moore’s Hale Navy blue as the cornerstone for the cabinetry. This choice set the stage for a harmonious palette that tied in with the living and dining room furniture and rugs.
Integrating a natural stone countertop became a focal point, incorporating these varied hues while gold fixtures added a touch of luxury and sophistication.
Throughout the design process, challenges were met with innovative solutions. Space optimization was key, requiring strategic placement of appliances like a smaller-width refrigerator alongside a pull-out pantry cabinet. The island, a central feature, not only provided additional seating but replaced the need for a separate table and chairs, optimizing the space for gatherings and enhancing the flow between the kitchen and the adjoining areas.
The revitalized kitchen now stands as a vibrant hub for social interaction. The homeowner seamlessly integrates into gatherings, no longer confined by kitchen walls, while guests engage effortlessly in the cooking process at the island. This transformation embodies the convergence of beauty and functionality, where every design element tells a story of thoughtful innovation and meticulous attention to detail.

To create a kitchen worthy of today's demands, we needed a larger space. The formal dining room provided exactly what we needed. The soft blue cabinets and backsplash are a gentle nod to 1900's with an open plan and size that acknowledges the kitchen requirements of today's families. Besides the beautiful double oven 48" Ilve range, the walnut vent hood and the corner fireplace, you won't want to miss the double refrigerators, pull out spices and well appointed butler's pantry.

Idée de décoration pour une cuisine parallèle méditerranéenne fermée et de taille moyenne avec un placard avec porte à panneau encastré, des portes de placard bleues, une crédence blanche, une crédence en carrelage métro, un électroménager en acier inoxydable, un sol en carrelage de céramique, une péninsule, un sol multicolore, un plan de travail multicolore et un plafond voûté.
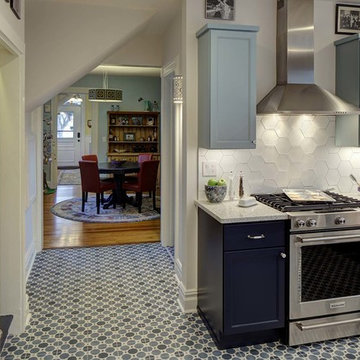
Wing Wong/Memories TTL
Réalisation d'une cuisine bohème en U de taille moyenne avec un évier 1 bac, un placard à porte shaker, des portes de placard bleues, un plan de travail en quartz modifié, une crédence blanche, une crédence en céramique, un électroménager en acier inoxydable, un sol en carrelage de porcelaine, une péninsule, un sol bleu et un plan de travail multicolore.
Réalisation d'une cuisine bohème en U de taille moyenne avec un évier 1 bac, un placard à porte shaker, des portes de placard bleues, un plan de travail en quartz modifié, une crédence blanche, une crédence en céramique, un électroménager en acier inoxydable, un sol en carrelage de porcelaine, une péninsule, un sol bleu et un plan de travail multicolore.
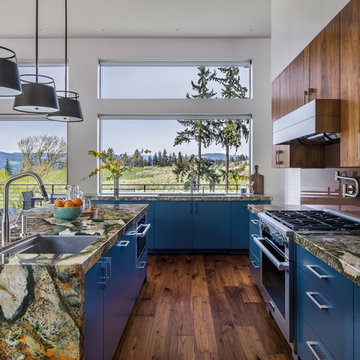
Cette image montre une cuisine design avec un évier 1 bac, un placard à porte plane, des portes de placard bleues, une crédence marron, une crédence en feuille de verre, un électroménager en acier inoxydable, parquet foncé, îlot, un sol marron et un plan de travail multicolore.
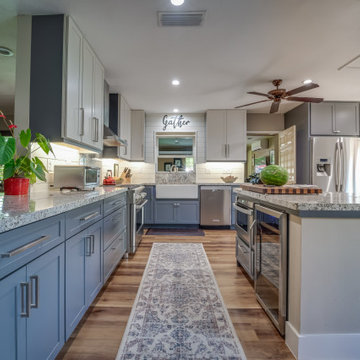
Farmhouse style kitchen remodel. Our clients wanted to do a total refresh of their kitchen. We incorporated a warm toned vinyl flooring (Nuvelle Density Rigid Core in Honey Pecan"), two toned cabinets in a beautiful blue gray and cream (Diamond cabinets) granite countertops and a gorgeous gas range (GE Cafe Pro range). By overhauling the laundry and pantry area we were able to give them a lot more storage. We reorganized a lot of the kitchen creating a better flow specifically giving them a coffee bar station, cutting board station, and a new microwave drawer and wine fridge. Increasing the gas stove to 36" allowed the avid chef owner to cook without restrictions making his daily life easier. One of our favorite sayings is "I love it" and we are able to say thankfully we heard it a lot.
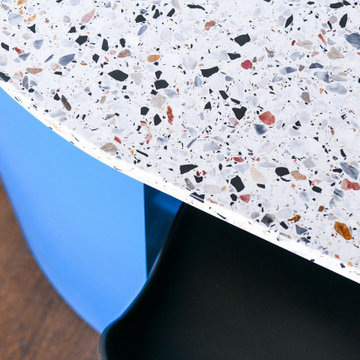
A kitchen that combines sleek modern design with natural warmth. This beautifully crafted space features a curved island as its centrepiece, creating a dynamic flow that enhances both functionality and aesthetics. The island is clad with elegant terrazzo stone adding a touch of contemporary charm.
The combination of the Dulux Albeit-coloured joinery and the Milano oak wall cabinets creates a captivating interplay of colours and textures, elevating the visual impact of the kitchen.
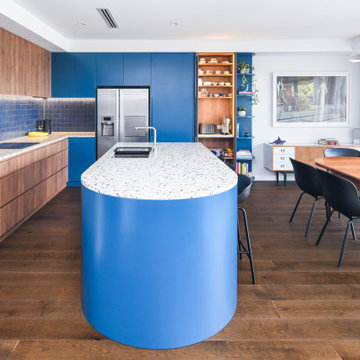
A kitchen that combines sleek modern design with natural warmth. This beautifully crafted space features a curved island as its centrepiece, creating a dynamic flow that enhances both functionality and aesthetics. The island is clad with elegant terrazzo stone adding a touch of contemporary charm.
The combination of the Dulux Albeit-coloured joinery and the Milano oak wall cabinets creates a captivating interplay of colours and textures, elevating the visual impact of the kitchen.
Idées déco de cuisines avec des portes de placard bleues et un plan de travail multicolore
3