Idées déco de cuisines avec des portes de placard bleues et un sol beige
Trier par :
Budget
Trier par:Populaires du jour
141 - 160 sur 4 798 photos
1 sur 3

tall retractable doors reveal a chargin stations and mail area on the left and pantry on the right, a prep sink and wall sconces, eaved ceiling and beams make this space charming and highly functional

In collaboration with Darcy Tsung Design, we took a small, cramped kitchen and created an open layout for entertaining. The owner is an accomplished chef who wanted a purpose-built kitchen to house all of her specialty items, including pullouts for a Kitchen Aid mixer, a coffee station, and cabinet inserts for knives, spices, and cutting boards. Our traditional, yet still up to date, design was influenced by the owner's antique heirloom dining table and chairs. We seamlessly incorporated that much beloved set of furniture, and gave a prominent place for the owner's colorful artwork.
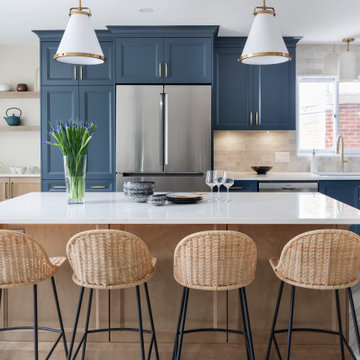
Cette image montre une grande cuisine américaine traditionnelle en L avec un évier encastré, un placard à porte shaker, des portes de placard bleues, un plan de travail en quartz modifié, une crédence beige, une crédence en carrelage métro, un électroménager en acier inoxydable, îlot, un sol beige et un plan de travail blanc.

In all our designs, no matter the size, functionality is just as important as style. Every usable space is used to its potential
Exemple d'une petite arrière-cuisine tendance en L avec un évier posé, un placard à porte plane, des portes de placard bleues, un plan de travail en quartz modifié, une crédence blanche, une crédence en feuille de verre, un électroménager en acier inoxydable, un sol en bois brun, îlot, un sol beige et un plan de travail blanc.
Exemple d'une petite arrière-cuisine tendance en L avec un évier posé, un placard à porte plane, des portes de placard bleues, un plan de travail en quartz modifié, une crédence blanche, une crédence en feuille de verre, un électroménager en acier inoxydable, un sol en bois brun, îlot, un sol beige et un plan de travail blanc.
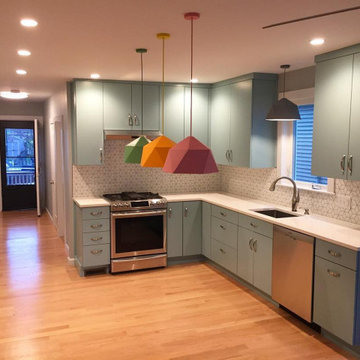
Aménagement d'une cuisine américaine moderne en U de taille moyenne avec un évier encastré, un placard à porte plane, des portes de placard bleues, plan de travail en marbre, une crédence multicolore, une crédence en céramique, un électroménager en acier inoxydable, parquet clair, aucun îlot, un sol beige et un plan de travail blanc.

Carter Fox Renovations was hired to do a complete renovation of this semi-detached home in the Gerrard-Coxwell neighbourhood of Toronto. The main floor was completely gutted and transformed - most of the interior walls and ceilings were removed, a large sliding door installed across the back, and a small powder room added. All the electrical and plumbing was updated and new herringbone hardwood installed throughout.
Upstairs, the bathroom was expanded by taking space from the adjoining bedroom. We added a second floor laundry and new hardwood throughout. The walls and ceiling were plaster repaired and painted, avoiding the time, expense and excessive creation of landfill involved in a total demolition.
The clients had a very clear picture of what they wanted, and the finished space is very liveable and beautifully showcases their style.
Photo: Julie Carter
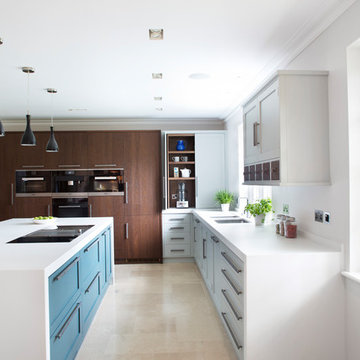
Rencraft are proud to present this bespoke kitchen design which offers a contemporary take on coastal style.
Coastal styling is usually defined by the use of natural textures such as driftwood combined with coastal colour schemes that typically feature sea greens, sky blues and plenty of sun-bleached whites.
This recent Rencraft install offers a contemporary spin on the seaside inspired trend.
Starting with the colour scheme, the room brings together two different shades of blue. The delicate sky blue hue used on the hand-painted cabinets around the edge of the room is evocative of clear blue skies and bright summer days, while the darker green blue shade used on the island gives a hint of the ocean.
There is a nod to nature with the inclusion of the textured Smoked Oak door panels which surround the Miele oven stack, and these are complemented with the custom made ‘ripple textured’ hammered bar handles which also add a ‘watery’ feel.
The bright white Dekton worktop with waterfall edge further continues this theme.
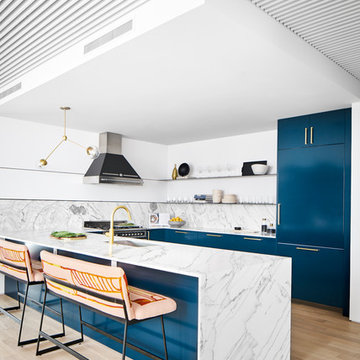
Lars Frazer
Inspiration pour une cuisine encastrable design en U avec un évier 1 bac, un placard à porte plane, des portes de placard bleues, une crédence grise, parquet clair, une péninsule et un sol beige.
Inspiration pour une cuisine encastrable design en U avec un évier 1 bac, un placard à porte plane, des portes de placard bleues, une crédence grise, parquet clair, une péninsule et un sol beige.
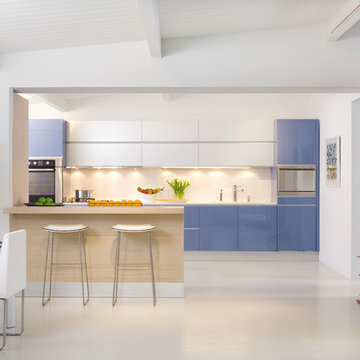
Photography by Rick Seczechowski
Cette image montre une cuisine ouverte parallèle design avec un placard à porte plane, des portes de placard bleues, un évier 2 bacs, un plan de travail en quartz modifié, une crédence blanche, une crédence en carreau de verre, un électroménager en acier inoxydable, un sol en carrelage de porcelaine, îlot, un sol beige et un plan de travail blanc.
Cette image montre une cuisine ouverte parallèle design avec un placard à porte plane, des portes de placard bleues, un évier 2 bacs, un plan de travail en quartz modifié, une crédence blanche, une crédence en carreau de verre, un électroménager en acier inoxydable, un sol en carrelage de porcelaine, îlot, un sol beige et un plan de travail blanc.

The owner of a detached seafront property in Sandgate, Folkestone, was looking for a new kitchen that would be sympathetic to the picturesque coastal location of the property. The owner wanted the space to be welcoming and relaxing, taking inspiration from the look and feel of a traditional bright beach hut.
Having had a Stoneham Kitchen before, and impressed by the quality, the owner wanted her new kitchen to be of the same craftsmanship. She therefore approached kitchen designer Philip Haines at Stoneham Kitchens for her second kitchen project.
To get the natural feel of the beachfront, the owner opted for Stoneham’s Bewl range with in-frame flush doors, finished in a rustic oak enhanced grain and painted in Crown’s Starry Host – a sea inspired shade of blue. In contrast to the deep ocean blue hue, part of the kitchen cupboards were finished in Crown Mussel – a soft cream tone.

Aménagement d'une grande cuisine classique en U avec un évier de ferme, un placard à porte affleurante, des portes de placard bleues, un plan de travail en quartz, une crédence grise, une crédence en terre cuite, un électroménager en acier inoxydable, parquet clair, une péninsule, un sol beige et un plan de travail gris.
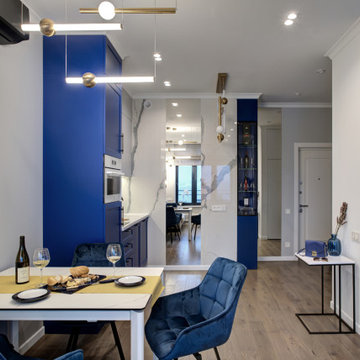
Cette photo montre une petite cuisine américaine linéaire et grise et blanche tendance avec un évier encastré, un placard avec porte à panneau encastré, des portes de placard bleues, un plan de travail en surface solide, une crédence blanche, une crédence en carreau de porcelaine, un électroménager blanc, parquet clair, un sol beige et un plan de travail blanc.

Navy blue kitchen with limestone effect floor tiles, antique brass handles and open shelving
Exemple d'une grande cuisine américaine chic avec un évier intégré, un placard à porte shaker, des portes de placard bleues, un plan de travail en quartz, une crédence blanche, une crédence en quartz modifié, un électroménager en acier inoxydable, un sol en carrelage de porcelaine, îlot, un sol beige, un plan de travail blanc et un plafond voûté.
Exemple d'une grande cuisine américaine chic avec un évier intégré, un placard à porte shaker, des portes de placard bleues, un plan de travail en quartz, une crédence blanche, une crédence en quartz modifié, un électroménager en acier inoxydable, un sol en carrelage de porcelaine, îlot, un sol beige, un plan de travail blanc et un plafond voûté.

The sink wall layout is pure symmetry, with dish drawers on the left, double waste on the right and butternut floating shelves above. A long marble backsplash eliminates the need for tiles.

Idée de décoration pour une cuisine américaine design en L de taille moyenne avec un évier posé, un placard avec porte à panneau encastré, des portes de placard bleues, un plan de travail en quartz, une crédence blanche, un électroménager noir, sol en stratifié, îlot, un sol beige, un plan de travail blanc et un plafond voûté.

This charming kitchen bar has custom cabinets with glass display uppers and drawer base lowers. A Sub-Zero brand wine cooler with matching custom panel door. Satin brass hardware for the lower cabinets and black door knobs for the display cabinet doors. Luxurious, Cambria Quartz countertop and backsplash.
Photo by Molly Rose Photography

Cabinets: Norcraft Cabinets Pivot Series - Colors: White & Rainstorm
Countertops: Silestone - Color: Pietra
Backsplash: SOHO Studio - Glass Tile - Color: New Bev Bricks Dusk
Flooring: IWT_Tesoro - Luxwood - Color: Driftwood Grey
Designed by Noelle Garrison
Installation by J&J Carpet One Floor and Home
Photography by Trish Figari, LLC
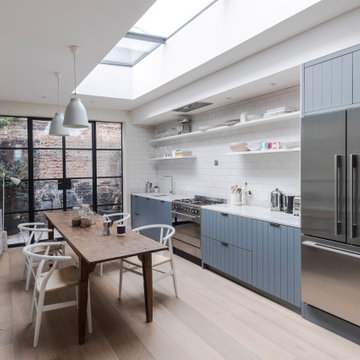
Réalisation d'une cuisine américaine parallèle nordique avec un évier encastré, un placard à porte plane, des portes de placard bleues, une crédence blanche, une crédence en carrelage métro, un électroménager en acier inoxydable, parquet clair, aucun îlot, un sol beige et un plan de travail blanc.
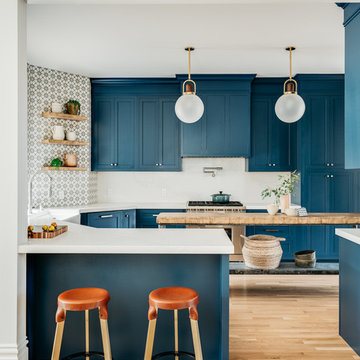
Photo by Christopher Stark.
Exemple d'une cuisine chic en U avec un évier de ferme, un placard à porte shaker, des portes de placard bleues, une crédence blanche, parquet clair, îlot, un sol beige et un plan de travail blanc.
Exemple d'une cuisine chic en U avec un évier de ferme, un placard à porte shaker, des portes de placard bleues, une crédence blanche, parquet clair, îlot, un sol beige et un plan de travail blanc.
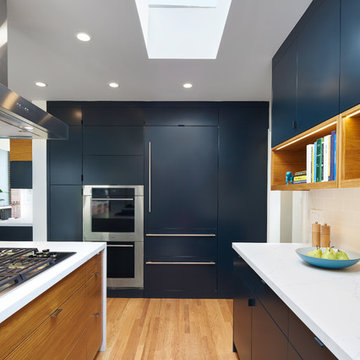
Mark Compton
Aménagement d'une cuisine américaine encastrable rétro en U de taille moyenne avec un placard à porte plane, des portes de placard bleues, un plan de travail en quartz, îlot, un plan de travail blanc, une crédence blanche, une crédence en carrelage métro, un évier encastré, parquet clair et un sol beige.
Aménagement d'une cuisine américaine encastrable rétro en U de taille moyenne avec un placard à porte plane, des portes de placard bleues, un plan de travail en quartz, îlot, un plan de travail blanc, une crédence blanche, une crédence en carrelage métro, un évier encastré, parquet clair et un sol beige.
Idées déco de cuisines avec des portes de placard bleues et un sol beige
8