Idées déco de cuisines avec des portes de placard bleues et un sol en bois brun
Trier par :
Budget
Trier par:Populaires du jour
121 - 140 sur 10 539 photos
1 sur 3
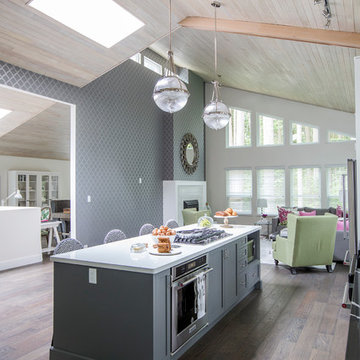
Hallmark Floors had the distinct honor of being featured in a recent airing of HGTV's Worst to First. By using our floors, they were able to update this kitchen to a vibrant and stunning room for everyone to enjoy.
Novella Hardwood Collection is a tale of two Finishes. Bot with their own unique characteristics. Complete with an array of captivating colors, each one tells a different story and captures the imagination The Maple and Hickory planks are topped with TrueMark GlazeTek finish, providing a low-sheen luster. Visit us at hallmarkfloors.com to see for yourself.
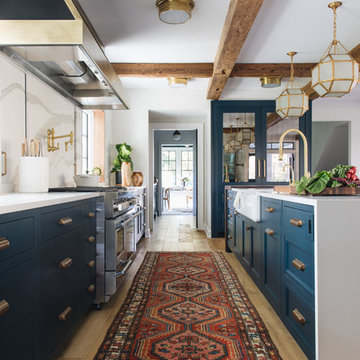
Stoffer Photography
Idées déco pour une cuisine américaine parallèle classique de taille moyenne avec un évier de ferme, un placard à porte shaker, des portes de placard bleues, un plan de travail en quartz modifié, un sol en bois brun, îlot et un sol marron.
Idées déco pour une cuisine américaine parallèle classique de taille moyenne avec un évier de ferme, un placard à porte shaker, des portes de placard bleues, un plan de travail en quartz modifié, un sol en bois brun, îlot et un sol marron.
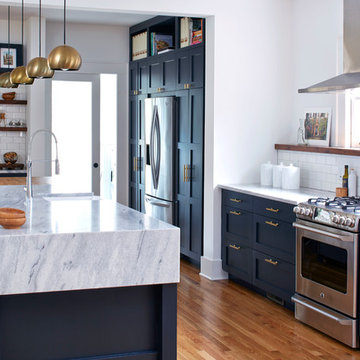
The dark blue painted cabinetry and brass hardware pair perfectly with the historic White Cherokee marble slabs from Polycor's Georgia marble quarry in nearby Tate.
Photo: Lauren Rubinstein
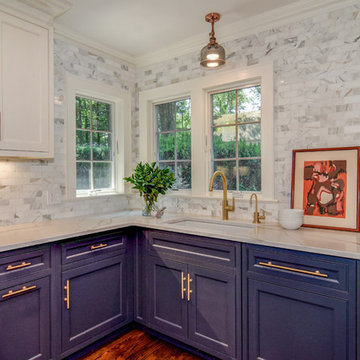
This first floor remodel and addition made use of an underutilized front room to create a larger dining room open to the kitchen. A small rear addition was built to provide a new entry and mudroom as well as a relocated powder room. AMA Contracting, Tom Iapicco Cabinets, In House photography.
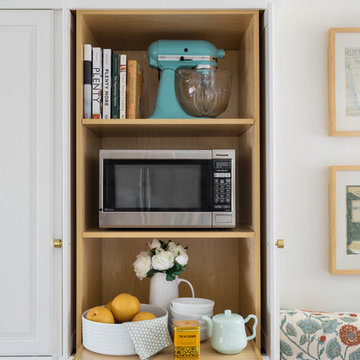
Photo: Joyelle West
Inspiration pour une cuisine américaine traditionnelle en L de taille moyenne avec un évier encastré, un placard avec porte à panneau surélevé, des portes de placard bleues, un plan de travail en quartz modifié, une crédence multicolore, une crédence en terre cuite, un électroménager en acier inoxydable, un sol en bois brun, îlot et un sol marron.
Inspiration pour une cuisine américaine traditionnelle en L de taille moyenne avec un évier encastré, un placard avec porte à panneau surélevé, des portes de placard bleues, un plan de travail en quartz modifié, une crédence multicolore, une crédence en terre cuite, un électroménager en acier inoxydable, un sol en bois brun, îlot et un sol marron.
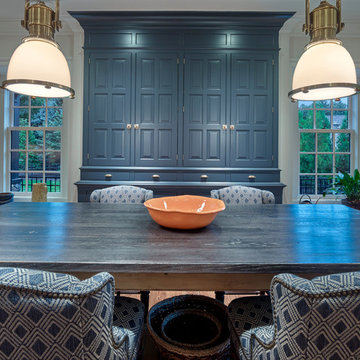
Don Pearse Photographers
Réalisation d'une grande cuisine encastrable tradition en U fermée avec un placard avec porte à panneau surélevé, des portes de placard bleues, un sol en bois brun, îlot, un évier encastré, plan de travail en marbre, une crédence blanche, une crédence en bois, un sol marron et un plan de travail blanc.
Réalisation d'une grande cuisine encastrable tradition en U fermée avec un placard avec porte à panneau surélevé, des portes de placard bleues, un sol en bois brun, îlot, un évier encastré, plan de travail en marbre, une crédence blanche, une crédence en bois, un sol marron et un plan de travail blanc.
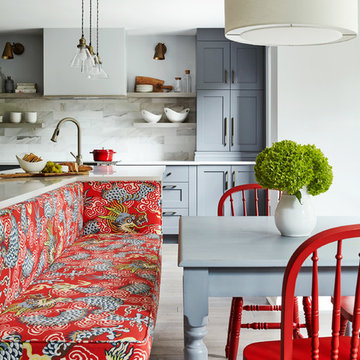
Photos by Valerie Wilcox
Idées déco pour une grande cuisine américaine contemporaine en L avec un évier 2 bacs, un placard à porte shaker, des portes de placard bleues, un plan de travail en quartz modifié, une crédence multicolore, une crédence en carreau de porcelaine, un électroménager en acier inoxydable, un sol en bois brun et îlot.
Idées déco pour une grande cuisine américaine contemporaine en L avec un évier 2 bacs, un placard à porte shaker, des portes de placard bleues, un plan de travail en quartz modifié, une crédence multicolore, une crédence en carreau de porcelaine, un électroménager en acier inoxydable, un sol en bois brun et îlot.

Contractor: Jason Skinner of Bay Area Custom Homes.
Photographer: Michele Lee Willson
Cette image montre une très grande cuisine ouverte linéaire minimaliste avec un évier encastré, un placard à porte shaker, des portes de placard bleues, un plan de travail en quartz, une crédence multicolore, une crédence en carreau de porcelaine, un électroménager en acier inoxydable, un sol en bois brun et îlot.
Cette image montre une très grande cuisine ouverte linéaire minimaliste avec un évier encastré, un placard à porte shaker, des portes de placard bleues, un plan de travail en quartz, une crédence multicolore, une crédence en carreau de porcelaine, un électroménager en acier inoxydable, un sol en bois brun et îlot.
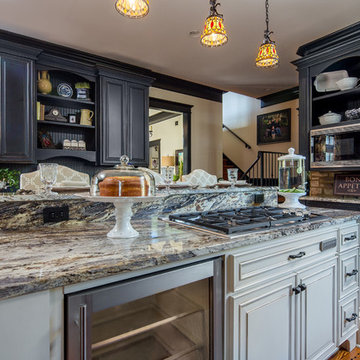
Cette photo montre une cuisine ouverte encastrable chic en L de taille moyenne avec un évier encastré, un placard avec porte à panneau surélevé, des portes de placard bleues, un plan de travail en granite, une crédence beige, une crédence en carrelage de pierre, un sol en bois brun, îlot et un sol marron.
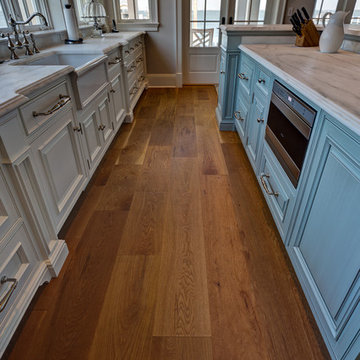
Cette photo montre une grande cuisine américaine chic en L avec un sol en bois brun, un évier de ferme, un placard avec porte à panneau surélevé, des portes de placard bleues, un plan de travail en quartz, une crédence blanche, une crédence en carrelage métro, un électroménager en acier inoxydable, îlot et un sol marron.
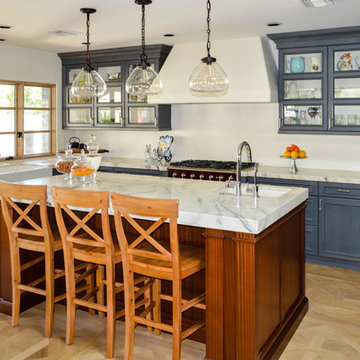
LANCASTER | Alder | Peppercorn • Sapele | Bourbon
Idée de décoration pour une cuisine tradition en U avec un évier de ferme, un placard avec porte à panneau encastré, des portes de placard bleues, un électroménager en acier inoxydable, un sol en bois brun et îlot.
Idée de décoration pour une cuisine tradition en U avec un évier de ferme, un placard avec porte à panneau encastré, des portes de placard bleues, un électroménager en acier inoxydable, un sol en bois brun et îlot.
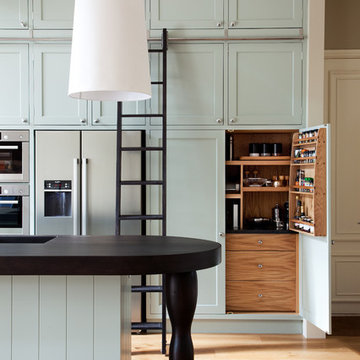
Paul Craig ©Paul Craig 2014 All Rights Reserved. Interior Design - Cochrane Design
Cette image montre une cuisine parallèle victorienne avec un évier intégré, un placard à porte shaker, un électroménager en acier inoxydable, un sol en bois brun, îlot et des portes de placard bleues.
Cette image montre une cuisine parallèle victorienne avec un évier intégré, un placard à porte shaker, un électroménager en acier inoxydable, un sol en bois brun, îlot et des portes de placard bleues.
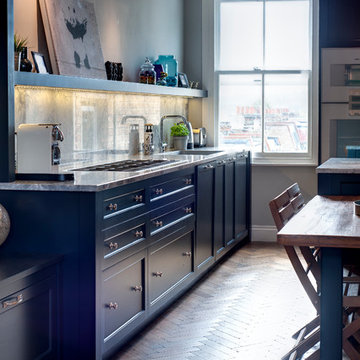
This open plan kitchen features a stunning granite worktop which is matched with a tall splashback, creating a timeless elegant look. Blue classic painted cabinets provide maximum storage and the classic kitchen is laid out to be both functional and comfortable. The extractor fan, integrated into the ceiling, together with fully integrated Gaggenau appliances, add the contemporary touch to this elegant, classical style of kitchen.
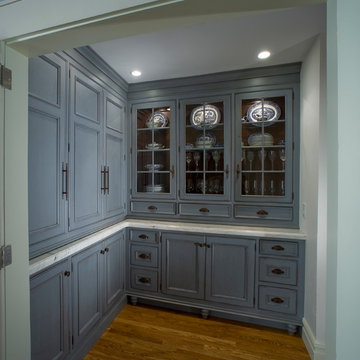
Bergen County, NJ - Traditional - Butler's Pantry Designed by Toni Saccoman of The Hammer & Nail Inc.
Photography by Steve Rossi
This French Inspired Blue Butler's Pantry was created with Rutt Handcrafted Cabinetry. The countertops are Carrera marble. The Chocolate Brown Cherry Interiors with Display Lighting are visible through glass cabinet doors.
#ToniSaccoman #HNdesigns #KitchenDesign

Дизайнер - Наталия Кацуцевичюс
Inspiration pour une cuisine ouverte encastrable et bicolore design en L de taille moyenne avec un placard à porte plane, un sol en bois brun, aucun îlot, un évier posé, une crédence grise, un sol marron, un plan de travail gris et des portes de placard bleues.
Inspiration pour une cuisine ouverte encastrable et bicolore design en L de taille moyenne avec un placard à porte plane, un sol en bois brun, aucun îlot, un évier posé, une crédence grise, un sol marron, un plan de travail gris et des portes de placard bleues.
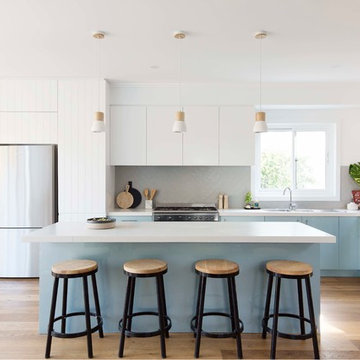
Simon Whitbread
Aménagement d'une cuisine bord de mer en L avec un évier 2 bacs, un placard à porte plane, des portes de placard bleues, une crédence grise, un électroménager en acier inoxydable, un sol en bois brun, îlot et un sol marron.
Aménagement d'une cuisine bord de mer en L avec un évier 2 bacs, un placard à porte plane, des portes de placard bleues, une crédence grise, un électroménager en acier inoxydable, un sol en bois brun, îlot et un sol marron.

Inspiration pour une cuisine américaine traditionnelle en U de taille moyenne avec un placard à porte shaker, des portes de placard bleues, un électroménager en acier inoxydable, îlot, plan de travail en marbre, une crédence blanche, une crédence en marbre, un sol en bois brun, un sol marron et un plan de travail blanc.

THE SETUP
“You have to figure out how to rebuild a life worth living,” Basia Kozub’s client says. Her husband passed away suddenly three years ago. Holidays with family became more important, and she found herself struggling with a 37-year old kitchen that was falling apart. “I made a decision to move forward,” she says. “I went, ‘You know what? I’m redoing the kitchen.'”
The big task of getting started was as easy as having a conversation – literally. Basia was on the job, helping the client sort through priorities, wishes and ideas. Basia’s client is 5′ 4″, likes keeping an eye on the kiddoes in the backyard and wanted certain things to have their own place.
THE REMODEL
The objectives were:
Enlarge and open the space
Find a classic look that incorporates blues
Upgrade to easy-to-use appliances
Hide an office space within the space
Ample storage for dishes
Design challenges:
Uneven window alignment on the back wall
Original kitchen smaller than desired, stuctural concerns if walls to be moved
Keep folks close – figure out seating for entertaining
Main sink in corner is ideal, but windows are hard to reach
Lots of storage needed for dishes, glass collection, pantry items, bar bottles and office supplies
Specific storage needs for oft-used spices and utensils
THE RENEWED SPACE
Design solutions:
Replace back wall windows, establish window size continuity
Take out two walls to open up the space, tall shallow cabinet and a tall filler added to conceal a new header
Large island that seats six easily
Custom corner sink cabinet with recessed edge allows vertically challenged homeowner to reach the windows
Mindful storage planning features: plenty of cabinets, pull-out bar bottle storage, file drawers & cubbies with pocket doors for office appliances, magic corner pullouts, and appliance garages with pocket doors
Shelf behind range for easy access to daily-use spices and oils. Also: spice and utensil pullouts on either side of range
The clients says every priority and wish box got checked. The highly functional design absorbed everything that used to be in that area of the house, but now those things are out of the way.
“In the past, we were all spread out when we gathered for the holidays, because we had to spread out. Now, we’re all in here together, including my 92-year old mother. We’re visiting, cooking, laughing… everyone is here. And I’m really learning how to use these appliances. This kitchen has given me a whole new life.”

Our clients hired us to completely renovate and furnish their PEI home — and the results were transformative. Inspired by their natural views and love of entertaining, each space in this PEI home is distinctly original yet part of the collective whole.
We used color, patterns, and texture to invite personality into every room: the fish scale tile backsplash mosaic in the kitchen, the custom lighting installation in the dining room, the unique wallpapers in the pantry, powder room and mudroom, and the gorgeous natural stone surfaces in the primary bathroom and family room.
We also hand-designed several features in every room, from custom furnishings to storage benches and shelving to unique honeycomb-shaped bar shelves in the basement lounge.
The result is a home designed for relaxing, gathering, and enjoying the simple life as a couple.

Wine cooler tucked away in the island
Cette image montre une cuisine américaine encastrable et parallèle traditionnelle de taille moyenne avec des portes de placard bleues, un plan de travail en surface solide, une crédence marron, une crédence en brique, un sol en bois brun, îlot, un sol marron, un plan de travail blanc, un évier de ferme et un placard à porte affleurante.
Cette image montre une cuisine américaine encastrable et parallèle traditionnelle de taille moyenne avec des portes de placard bleues, un plan de travail en surface solide, une crédence marron, une crédence en brique, un sol en bois brun, îlot, un sol marron, un plan de travail blanc, un évier de ferme et un placard à porte affleurante.
Idées déco de cuisines avec des portes de placard bleues et un sol en bois brun
7