Idées déco de cuisines avec des portes de placard bleues et un sol en linoléum
Trier par :
Budget
Trier par:Populaires du jour
121 - 140 sur 322 photos
1 sur 3
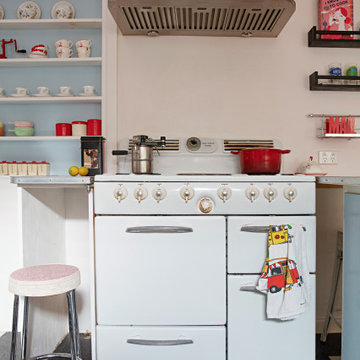
Betty Sue, the 1956 New World cooker has pride of place in this retro-renovation. the inset shelving area was once a doorway to formal living room.
Cette image montre une cuisine fermée et de taille moyenne avec un évier 2 bacs, des portes de placard bleues, un plan de travail en stratifié, une crédence multicolore, une crédence en carreau de verre, un électroménager blanc, un sol en linoléum, îlot, un sol noir et un plan de travail rouge.
Cette image montre une cuisine fermée et de taille moyenne avec un évier 2 bacs, des portes de placard bleues, un plan de travail en stratifié, une crédence multicolore, une crédence en carreau de verre, un électroménager blanc, un sol en linoléum, îlot, un sol noir et un plan de travail rouge.
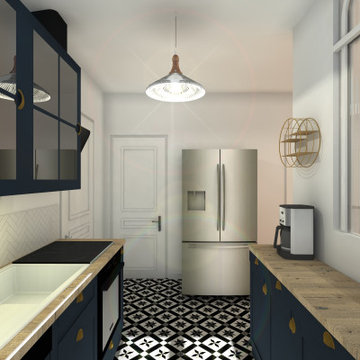
Cette photo montre une cuisine parallèle et encastrable chic de taille moyenne avec un évier posé, des portes de placard bleues, un plan de travail en stratifié, une crédence blanche, une crédence en carrelage métro, un sol en linoléum et un sol multicolore.
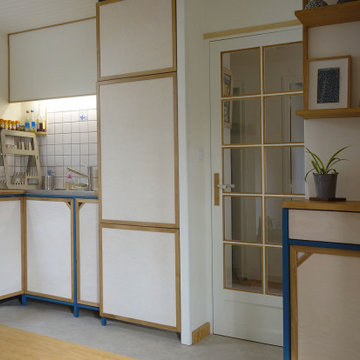
Cette photo montre une petite cuisine en U avec des portes de placard bleues, un plan de travail en bois, une crédence blanche, une crédence en céramique, un sol en linoléum et un sol gris.
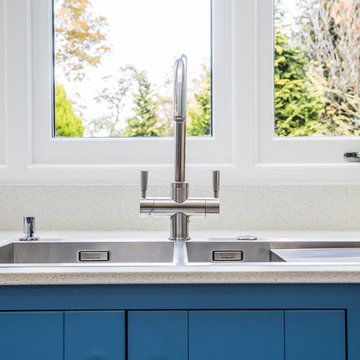
Cette image montre une grande cuisine américaine encastrable traditionnelle en U avec un évier 2 bacs, un placard à porte shaker, des portes de placard bleues, un plan de travail en verre, une crédence blanche, une crédence en feuille de verre, un sol en linoléum, une péninsule, un sol gris et un plan de travail blanc.
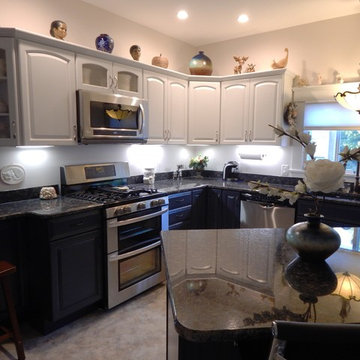
Exemple d'une cuisine chic en L de taille moyenne avec un évier encastré, un placard avec porte à panneau surélevé, des portes de placard bleues, un plan de travail en granite, un électroménager en acier inoxydable, un sol en linoléum et îlot.
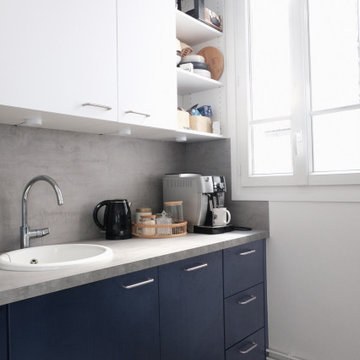
Inspiration pour une petite cuisine parallèle et grise et blanche design avec un évier 1 bac, un placard à porte plane, des portes de placard bleues, un plan de travail en stratifié, une crédence grise, un électroménager en acier inoxydable, un sol en linoléum, aucun îlot, un sol gris et un plan de travail gris.
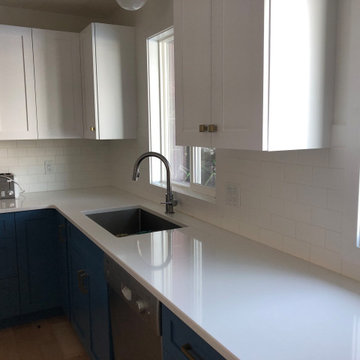
Beautiful Transformation!
Removing a portion of the Kitchen wall, opened this small dark kitchen up to include a Peninsula island.
This offers more storage opportunities, allows the kitchen to be open to the Living area, as well as provides an ideal space for the children to enjoy their morning cereal. We also moved a window higher to allow more cabinetry which continued right of the Dishwasher.
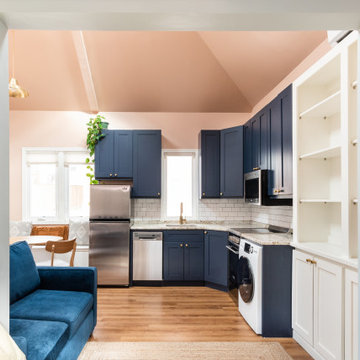
Idées déco pour une petite cuisine américaine contemporaine en L avec un évier encastré, un placard avec porte à panneau encastré, des portes de placard bleues, un plan de travail en granite, une crédence blanche, une crédence en carrelage métro, un électroménager en acier inoxydable, un sol en linoléum, un sol beige, un plan de travail gris et un plafond voûté.
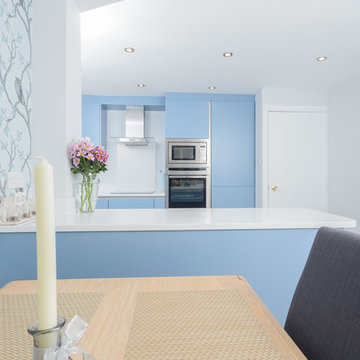
Technical Features
• Doors-Master Silk Gloss
• Worktops-Staron Bright White
• Appliances-Neff- Slide and Hide Oven, Hob, Extractor, Fridge, Washer, Slimline Dishwasher, Microwave,
• 1810 Curvato Tap
• Staron Bright White Sink
• White Knight Dryer
• LED Tri Lights
• LED Cool White Lights
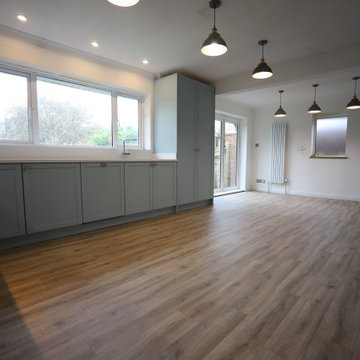
Palma Gray Shaker Kitchen, Birch plywood interiors. Palma Gray exterior with matching edge banding.
Solid surface worktop, upstand and window sill wrapped in single piece.
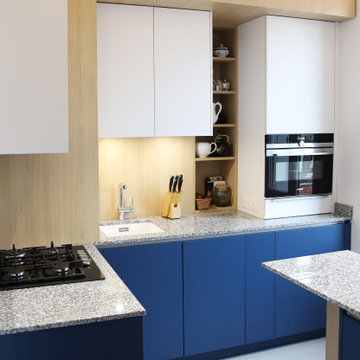
Rénovation complète et optimisée d'une cuisine intégrée sur mesure.
Aménagement d'une petite cuisine contemporaine avec un évier encastré, un placard à porte affleurante, des portes de placard bleues, un plan de travail en granite, une crédence blanche, une crédence en granite, un électroménager noir, un sol en linoléum, îlot, un sol gris, un plan de travail blanc et un plafond à caissons.
Aménagement d'une petite cuisine contemporaine avec un évier encastré, un placard à porte affleurante, des portes de placard bleues, un plan de travail en granite, une crédence blanche, une crédence en granite, un électroménager noir, un sol en linoléum, îlot, un sol gris, un plan de travail blanc et un plafond à caissons.
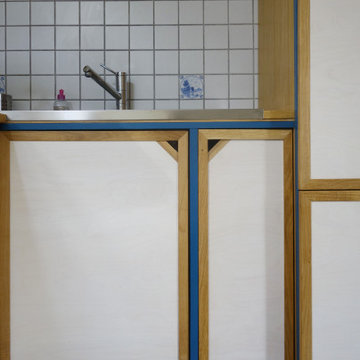
Exemple d'une petite cuisine en U avec des portes de placard bleues, un plan de travail en bois, une crédence blanche, une crédence en céramique, un sol en linoléum et un sol gris.
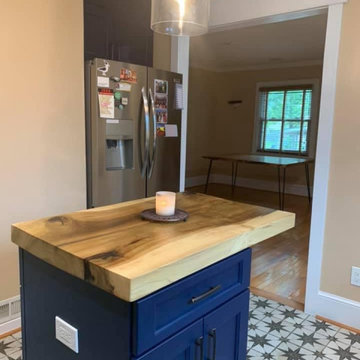
Main Line Kitchen Design’s unique business model allows our customers to work with the most experienced designers and get the most competitive kitchen cabinet pricing..
.
How can Main Line Kitchen Design offer both the best kitchen designs along with the most competitive kitchen cabinet pricing? Our expert kitchen designers meet customers by appointment only in our offices, instead of a large showroom open to the general public. We display the cabinet lines we sell under glass countertops so customers can see how our cabinetry is constructed. Customers can view hundreds of sample doors and and sample finishes and see 3d renderings of their future kitchen on flat screen TV’s. But we do not waste our time or our customers money on showroom extras that are not essential. Nor are we available to assist people who want to stop in and browse. We pass our savings onto our customers and concentrate on what matters most. Designing great kitchens!
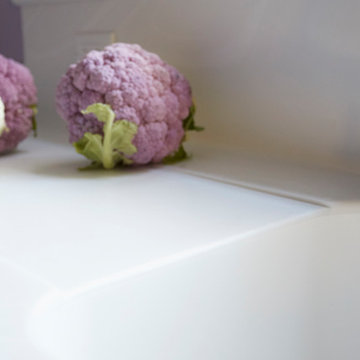
Mike Kaskel
Cette photo montre une cuisine tendance en L fermée et de taille moyenne avec un évier intégré, un placard à porte plane, des portes de placard bleues, un plan de travail en surface solide, une crédence multicolore, une crédence en feuille de verre, un électroménager blanc, un sol en linoléum, aucun îlot et un sol blanc.
Cette photo montre une cuisine tendance en L fermée et de taille moyenne avec un évier intégré, un placard à porte plane, des portes de placard bleues, un plan de travail en surface solide, une crédence multicolore, une crédence en feuille de verre, un électroménager blanc, un sol en linoléum, aucun îlot et un sol blanc.
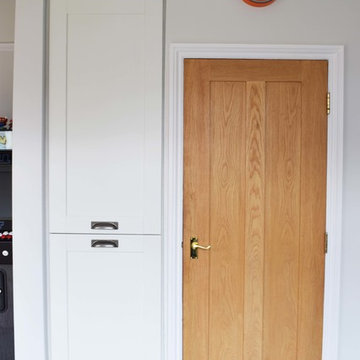
Aménagement d'une cuisine américaine contemporaine en U de taille moyenne avec un évier de ferme, un placard à porte shaker, des portes de placard bleues, un plan de travail en verre recyclé, une crédence blanche, une crédence en céramique, un sol en linoléum, une péninsule et un sol gris.
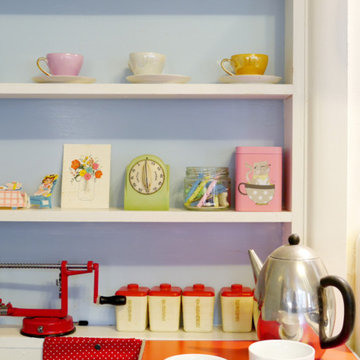
Detail of the built in shelves in the space once occupied by a sliding door into the front parlour (now my studio). We love midcentury teacups, kitchen canisters and paper ephemera. Colour makes me happy :)
Photos: khansenphotography.com/
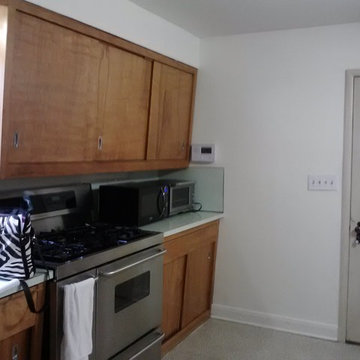
kelli kaufer
Idée de décoration pour une cuisine américaine parallèle minimaliste de taille moyenne avec un évier posé, un placard à porte plane, des portes de placard bleues, une crédence multicolore, un électroménager en acier inoxydable, un sol en linoléum et une péninsule.
Idée de décoration pour une cuisine américaine parallèle minimaliste de taille moyenne avec un évier posé, un placard à porte plane, des portes de placard bleues, une crédence multicolore, un électroménager en acier inoxydable, un sol en linoléum et une péninsule.
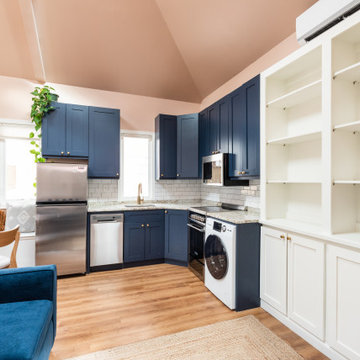
Aménagement d'une petite cuisine américaine contemporaine en L avec un évier encastré, un placard avec porte à panneau encastré, des portes de placard bleues, un plan de travail en granite, une crédence blanche, une crédence en carrelage métro, un électroménager en acier inoxydable, un sol en linoléum, un sol beige, un plan de travail gris et un plafond voûté.
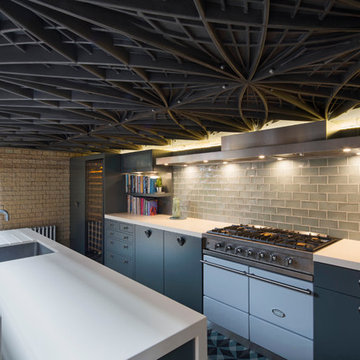
Steve Webb
Aménagement d'une grande cuisine ouverte linéaire contemporaine avec un évier intégré, un placard à porte plane, des portes de placard bleues, un plan de travail en stratifié, une crédence grise, une crédence en carrelage de pierre, un électroménager en acier inoxydable, un sol en linoléum, îlot, un sol multicolore et un plan de travail blanc.
Aménagement d'une grande cuisine ouverte linéaire contemporaine avec un évier intégré, un placard à porte plane, des portes de placard bleues, un plan de travail en stratifié, une crédence grise, une crédence en carrelage de pierre, un électroménager en acier inoxydable, un sol en linoléum, îlot, un sol multicolore et un plan de travail blanc.
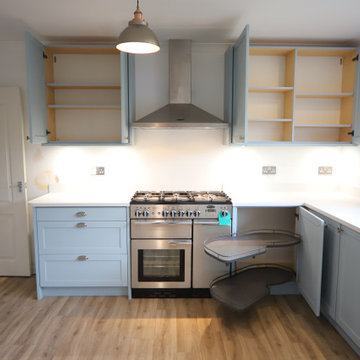
Palma Gray Shaker Kitchen, Birch plywood interiors. Palma Gray exterior with matching edge banding.
Solid surface worktop, upstand and window sill wrapped in single piece.
Idées déco de cuisines avec des portes de placard bleues et un sol en linoléum
7