Idées déco de cuisines avec des portes de placard bleues et un sol en vinyl
Trier par :
Budget
Trier par:Populaires du jour
161 - 180 sur 2 147 photos
1 sur 3
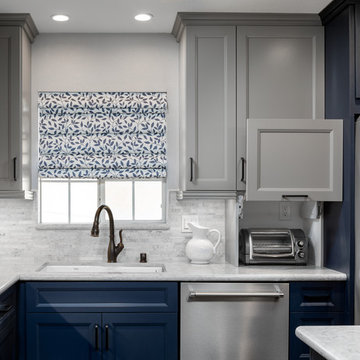
Morey Remodeling Group's kitchen design and remodel helped this multi-generational household in Garden Grove, CA achieve their desire to have two cooking areas and additional storage. The custom mix and match cabinetry finished in Dovetail Grey and Navy Hale were designed to provide more efficient access to spices and other kitchen related items. Flat Black hardware was added for a hint of contrast. Durable Pental Quartz counter tops in Venoso with Carrara white polished marble interlocking pattern backsplash tile is displayed behind the range and undermount sink areas. Energy efficient LED light fixtures and under counter task lighting enhances the entire space. The flooring is Paradigm water proof luxury vinyl.
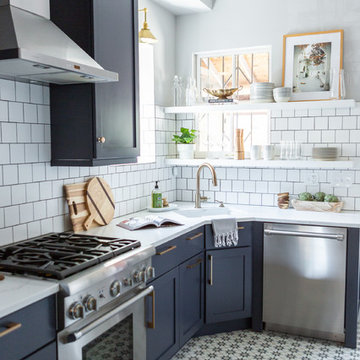
The cement tile floor is on-trend but we love how putting it in an older home became a great match! Mixing old and new always wins :)
Cette photo montre une cuisine rétro en U fermée et de taille moyenne avec un évier encastré, un placard à porte shaker, des portes de placard bleues, plan de travail en marbre, une crédence blanche, une crédence en carrelage métro, un électroménager en acier inoxydable, un sol en vinyl, une péninsule, un sol multicolore et un plan de travail blanc.
Cette photo montre une cuisine rétro en U fermée et de taille moyenne avec un évier encastré, un placard à porte shaker, des portes de placard bleues, plan de travail en marbre, une crédence blanche, une crédence en carrelage métro, un électroménager en acier inoxydable, un sol en vinyl, une péninsule, un sol multicolore et un plan de travail blanc.
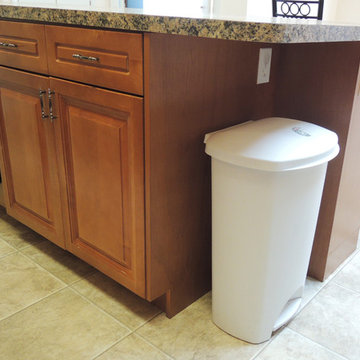
In the design industry, the trash can is sometimes referred to as "the fourth appliance" — recognizing the importance of placing it in an easily accessible spot.
Locating the trash in a niche at the end of the island keeps it easy to find and easy to keep clean compared to inside cabinet trash cans — with the trade-off of not being gorgeous.
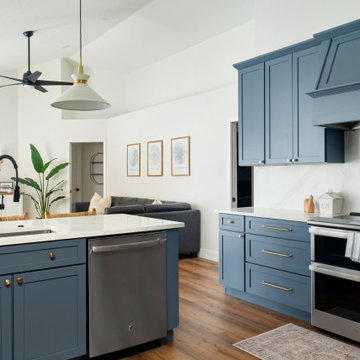
In early 2023 we had the opportunity to renovate and install one of the most beautiful kitchens we have completed to date. We spent a few months with the client nailing down every aspect of this space from the special color on the cabinets to specialty items within the cabinetry itself. The cabinets were provided to us by Pro Source of Port Richey in the Yorktowne line. The kitchen originally had, the very common for the era, angled bar height counter with angled walls all over the place. After we moved some walls around and changed the flow of the kitchen it turned out quite remarkable. Other features of this kitchen are floating shelving, drawer microwave, and a tv entertainment center located off the living room area. We finished off this project with a whole home installation of new luxury vinyl plank flooring. Take a look at the photos; I am sure we can design a kitchen that is just right for you!
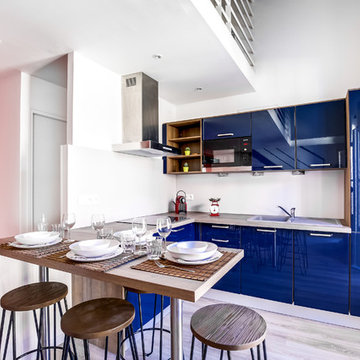
Photos: Shoootin
Idées déco pour une cuisine américaine encastrable contemporaine en U de taille moyenne avec un évier 1 bac, des portes de placard bleues, un plan de travail en stratifié, une crédence beige, un sol en vinyl, un placard à porte plane et aucun îlot.
Idées déco pour une cuisine américaine encastrable contemporaine en U de taille moyenne avec un évier 1 bac, des portes de placard bleues, un plan de travail en stratifié, une crédence beige, un sol en vinyl, un placard à porte plane et aucun îlot.
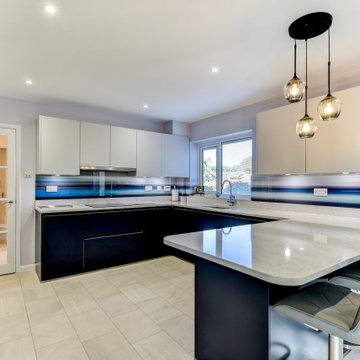
Reworked Bauformat Kitchen in Findon Village, West Sussex
We’re seeing more than ever before that our clients are seeking to incorporate open plan living into their homes. With older style properties built in a different era, significant building work must be undertaken to transform traditionally separated rooms into a free-flowing kitchen and dining space.
The new-age, open plan style of living is what enticed these local clients into undertaking a vast renovation, which needless to say, undertook a vast number of trades, including our internal building work service which has been used to manipulate the existing space into the client’s vision. With a multi-functional design to fit the project brief, managing director Phil has created a fantastic design to fit the new space with additional functionality and visually appealing design inclusions.
The Previous Kitchen
The previous layout of the space was comprised of a separate kitchen and dining room space. To create the desired layout, the internal wall has been removed, with a door out to a conservatory blocked off and finished, alongside newly fitted French doors into a living room. Full plastering has been undertaken were necessary, with a boiler discretely integrated into a cupboard space, and new Honed Oyster Slate Karndean flooring fitted throughout the newly created space.
Kitchen Furniture
This furniture used for this project makes use of our newest kitchen supplier Bauformat. Bauformat are a German supplier known for their extensive choice and unique colourways, with the colours opted for playing a key part in this kitchen aesthetic. Another unique Bauformat inclusion in this kitchen is the inverted handleless rail system: CP35. The name of which comes from the 35° inverted integrated handle used to operate kitchen drawers and doors.
To create bold contrast in this space two finishes have been used from the Porto S range, with both having used in the silky-matt finish that is again unique to a Bauformat kitchen. The Colourways Navy and Quartz Grey have been used and with the silky-matt finish of both doors, creating a theatrical looking space thanks to the richness of Navy units. The layout of this kitchen is simple, a U-shape run utilises most of the space, with a peninsula island creating casual dining space for three. A full height run of units is adjacent, which features the main bulk of appliances and pull-out pantry drawers for organised storage.
Kitchen Appliances
Matching the origin of the kitchen itself, German Neff appliances feature throughout this kitchen space. A superior specification of appliances has been used all-around to incorporate useful features unique to the Neff. In terms of cooking appliances, a Neff Slide & Hide oven and combination oven provide flexible cooking options alongside heaps of innovations that help to make cooking a simpler task. A Neff fridge-freezer is integrated seamlessly behind furniture doors for a seamless design, with useful features like Fresh Safe and Low Frost integrated to optimise food storage.
A Neff Hob and built-in extractor feature in this kitchen, with a built-in extractor opted for to discretely fit within the theme of the wall units. Elsewhere, a Neff dishwasher is similarly integrated into Navy base units.
Kitchen Accessories
A major accessory of this kitchen is the tremendous work surfaces that features throughout the U-shape of the kitchen. These surfaces are from manufacturer Silestone and have been opted for in the neutral white Arabesque colourway. The worktops neatly complement and tie in the Navy and Quartz Grey furniture, whilst reflecting light around the room nicely. An accessory you can’t miss is the vibrant splashback provided by Southern Counties Glass. Again, this splashback complements the Navy furniture and provides a wipe-clean, easy-to-maintain surface.
A Blanco 1.5 bowl composite sink has been included in the subtle Pearl Grey finish, with a chrome Sterling Nesso filtering tap fitted above. Lighting as always was a key consideration for this project. Pendant lights have been fitted in the kitchen and dining area, spotlights throughout the whole space and undercabinet lighting fitted beneath all wall units for ambient light. Plentiful storage has been well-placed throughout the space with extra-wide glass sided pan drawers adding vast storage and pull-out pantry storage fitted nicely within full-height units.
Additional Bathroom Renovation
In addition to the kitchen and dining area, these clients also opted for the renovation of a shower room at the same time, also designed by Phil. The space is maximised by placing the shower enclosure in the alcove of the room, with remaining space used for furniture, HiB illuminating mirror and W/C. The small amount of furniture is from supplier Saneux’s … range and features a … countertop basin and … tap.
… Grey tiling has been used for most of the space in this room with reflective mosaic tilling used centrally in the shower enclosure as a neat design feature. … brassware has been used in the shower for dependability. Throughout the bathroom space, pipework has been boxed-in and tiled to keep the space looking unfussy and minimal.
Our Kitchen & Bathroom Design & Fitting Services
As projects go, there aren’t too many that eclipse this project in terms of the trades and services involved. For the kitchen and dining area internal building work has shaped the space for the kitchen to be fitted with flooring, electrics, lighting, plastering, and carpentry used to fit new French doors. For the bathroom space, full fitting, tiling, plumbing, lighting, and electrics have been used to give the space a fresh uplift.
If you’re thinking of a similar renovation for your kitchen or bathroom then discover how our extensive renovation team can help bring your dream space to fruition.
Call or visit a showroom or click book appointment to arrange a free design & quote for your renovation plans.
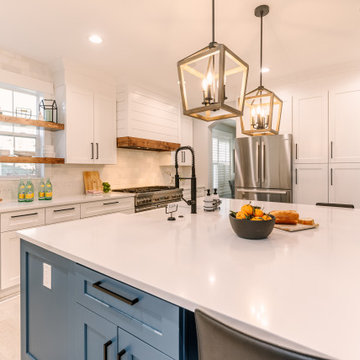
Central Park kitchen upgraded with a more functional layout customized to suite family's needs. Eat at island added and floor to ceiling pantry cabinets for tons of storage. Opened up kitchen to adjacent living space to keep the family connected.

Idée de décoration pour une petite cuisine ouverte bohème en L avec un évier 1 bac, un placard à porte shaker, des portes de placard bleues, un plan de travail en stratifié, une crédence rose, une crédence en céramique, un électroménager en acier inoxydable, un sol en vinyl, aucun îlot, un sol multicolore et un plan de travail gris.
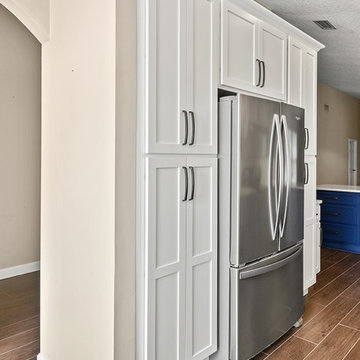
This twist on the trendy white on white kitchen grabs your attention by taking the two-toned kitchen one step further and bringing out a vibrant Royal Blue for the lower cabinets. The extensive countertops are a lovely Pomeii Icicle stone grey with vague white veining. The backsplash incorporates a 3D porcelain heirloom deisgn in 3x9 brick style.
Kim Lindsey Photography
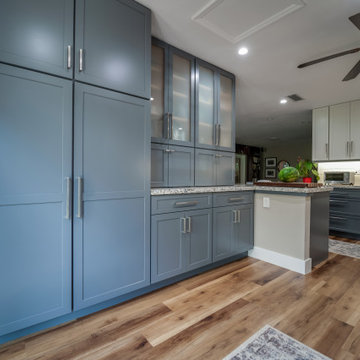
Farmhouse style kitchen remodel. Our clients wanted to do a total refresh of their kitchen. We incorporated a warm toned vinyl flooring (Nuvelle Density Rigid Core in Honey Pecan"), two toned cabinets in a beautiful blue gray and cream (Diamond cabinets) granite countertops and a gorgeous gas range (GE Cafe Pro range). By overhauling the laundry and pantry area we were able to give them a lot more storage. We reorganized a lot of the kitchen creating a better flow specifically giving them a coffee bar station, cutting board station, and a new microwave drawer and wine fridge. Increasing the gas stove to 36" allowed the avid chef owner to cook without restrictions making his daily life easier. One of our favorite sayings is "I love it" and we are able to say thankfully we heard it a lot.
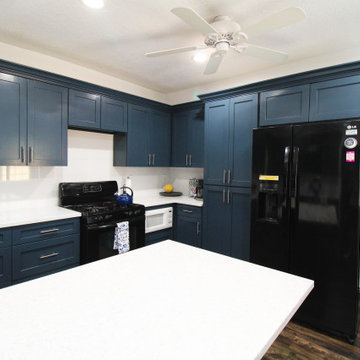
Cette image montre une grande cuisine américaine rustique en U avec îlot, un évier encastré, des portes de placard bleues, un plan de travail en granite, une crédence blanche, une crédence en céramique, un électroménager noir, un sol en vinyl, un sol marron et un plan de travail blanc.
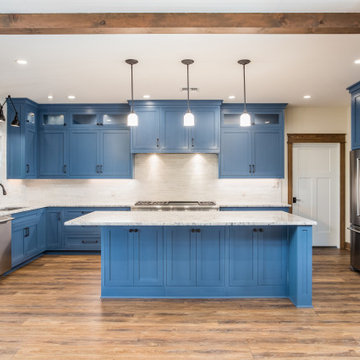
Well designed kitchen for multiple cooks. 60" Thermador LP gas range and dishwasher. Zephyr Exhaust Vent and Kitchen Aide Beverage Center and French door Refrigerator
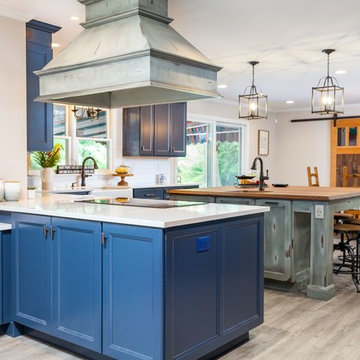
James Governali LI Home Photos
Réalisation d'une grande cuisine américaine champêtre en L avec un évier de ferme, un placard à porte affleurante, des portes de placard bleues, un plan de travail en quartz, une crédence blanche, une crédence en carreau de porcelaine, un électroménager noir, un sol en vinyl, îlot, un sol gris et un plan de travail blanc.
Réalisation d'une grande cuisine américaine champêtre en L avec un évier de ferme, un placard à porte affleurante, des portes de placard bleues, un plan de travail en quartz, une crédence blanche, une crédence en carreau de porcelaine, un électroménager noir, un sol en vinyl, îlot, un sol gris et un plan de travail blanc.
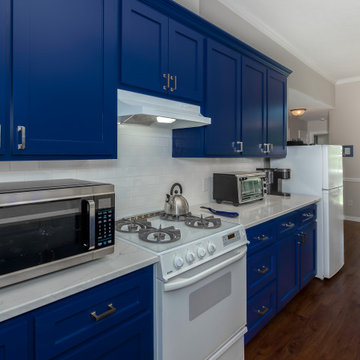
One of the most noticeable changes we made in the home occurred in the kitchen. From a functional standpoint, no changes to the kitchen were needed. However, the look and feel of the kitchen required improvement. We replaced all the cabinet doors and drawer fronts with shaker-style panels to introduce a more modern aesthetic. We also painted all the cabinets in a bold cobalt blue, the client’s favorite color, to make their space feel more like them.
We also removed the existing and broken microwave and replaced it with a new range hood to improve ventilation in the kitchen. We also set out to improve the lighting in the space. For this, we installed new under-cabinet lighting throughout the room and two new pendant lights over the sink and peninsula for additional lighting. The pendants are a similar blue to the cabinets to create a cohesive design.
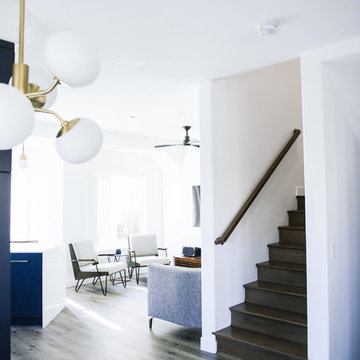
What a fun yet challenging project. After numerous space plan options, we've finally decided on removing a wall and switching it out with cabinetry that is functional for a kitchen and the dining area. We've added a peninsula at a 120 degree corner to expand the working surface, add bar seating and still keep the space open and inviting from adjoining spaces. Blueberry oak cabinets with satin brass hardware are balanced out with white quartz countertop and gray uppers. Wide plank vinyl helped keep this space masculine and formal while the stairs add a softer touch that's being complimented by warm tone furniture. To tie in warmth and masculinity, we've opted for custom miter-cut shelves in the corner. Windows give us great light and a corner cabinet can block a lot of it out, so floating shelves seemed most appropriate (no visible hardware). With a lot of material and colors, space still seems cohesive and inviting. Very formal, yet ready to be used for entertaining and day to day living.
Hale Production Studios
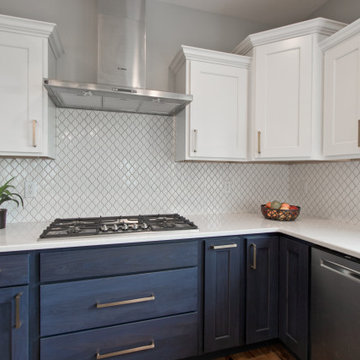
Quartz Countertops by Viatera, Etude || White Painted Wall Cabinets by Aspect, Icecap on Maple || Base Cabinets by Aspect, Indigo on Poplar || Wood-look Vinyl Plank by Paramount RigidCORE in Vintage
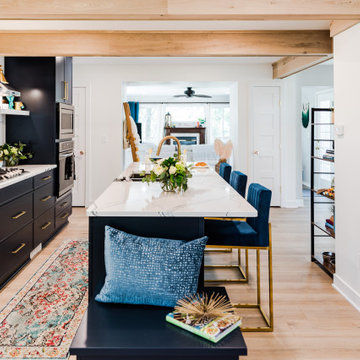
Cette photo montre une cuisine américaine linéaire moderne de taille moyenne avec un évier encastré, un placard à porte shaker, des portes de placard bleues, un plan de travail en quartz modifié, une crédence blanche, une crédence en quartz modifié, un électroménager en acier inoxydable, un sol en vinyl, îlot, un sol marron et un plan de travail blanc.
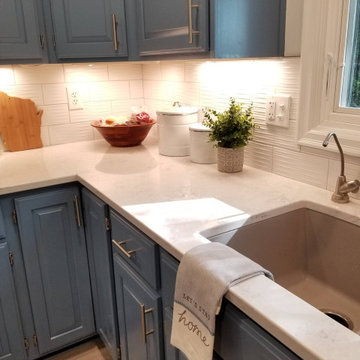
This kitchen just needed an update. The cabinets were painted a soft blue/gray. Brushed Nickel Pulls were added to all the drawers and doors.
Quartz Countertops by Corian in Ashen Gray bring an understated classiness. The backsplash features a white matte finish on a textured, wavy tile in a 4x10 size. The space was finished with Luxury Vinyl Plank (LVP) in a light wood tone.
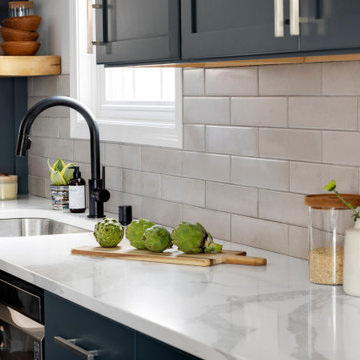
When the clients for this 1940's Minneapolis home came to us with their kitchen, they wanted to really make a kitchen they could be proud to come home to and entertain friends and family. With a Scandinavian focus in mind, we played with a number of different elements to bring the whole design together. The cabinets are painted a blue/gray color and the tops are a marble-like quartz. The backsplash is a simple, yet elegant, gray elongated subway tile that tucks up right under the floating shelves and upper cabinets. The floors are a wood-looking luxury vinyl plank. Finally the open shelves are made of reclaimed barn wood sourced from Minnesota. One of the focuses in this kitchen was to create a space for coffee. The coffee nook was specifically designed to accommodate the specific coffee maker the homeowners selected. Overall, we are completely in love with this look and how beautiful it turned out!
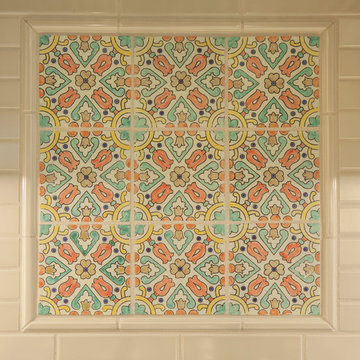
Francis Combes
Cette photo montre une cuisine parallèle méditerranéenne fermée et de taille moyenne avec un évier encastré, un placard à porte shaker, des portes de placard bleues, un plan de travail en quartz modifié, une crédence marron, une crédence en céramique, un électroménager en acier inoxydable, un sol en vinyl et aucun îlot.
Cette photo montre une cuisine parallèle méditerranéenne fermée et de taille moyenne avec un évier encastré, un placard à porte shaker, des portes de placard bleues, un plan de travail en quartz modifié, une crédence marron, une crédence en céramique, un électroménager en acier inoxydable, un sol en vinyl et aucun îlot.
Idées déco de cuisines avec des portes de placard bleues et un sol en vinyl
9