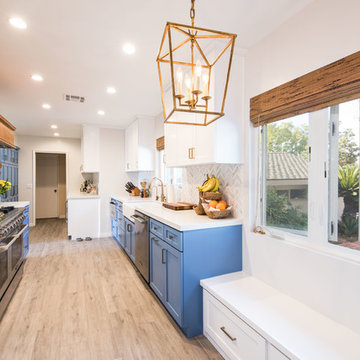Idées déco de cuisines avec des portes de placard bleues et une crédence beige
Trier par:Populaires du jour
61 - 80 sur 1 656 photos
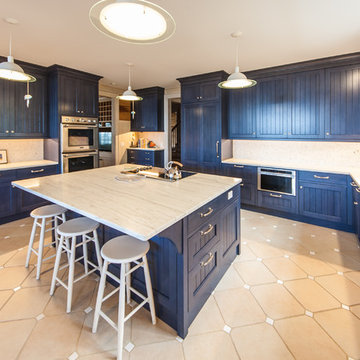
Updated kitchen in this custom beach home with stained blue cabinets and quartzite counter tops.
Exemple d'une grande cuisine américaine chic en U avec un évier encastré, un placard à porte affleurante, des portes de placard bleues, un plan de travail en granite, une crédence beige, une crédence en mosaïque, un électroménager en acier inoxydable, un sol en carrelage de céramique et îlot.
Exemple d'une grande cuisine américaine chic en U avec un évier encastré, un placard à porte affleurante, des portes de placard bleues, un plan de travail en granite, une crédence beige, une crédence en mosaïque, un électroménager en acier inoxydable, un sol en carrelage de céramique et îlot.
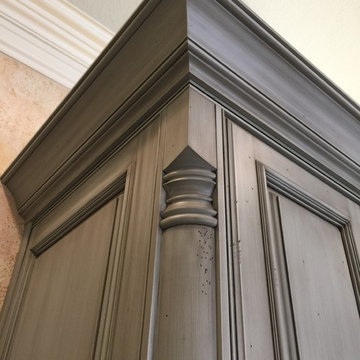
Photo by Ken Allender
This mediterranean kitchen is an absolute beauty! The homeowner came to us wanting cabinetry with a distressed finish for her remodel. After providing us with a few paint swatches, we began to develop a custom finish for her. The results are amazing, and she couldn't be happier.
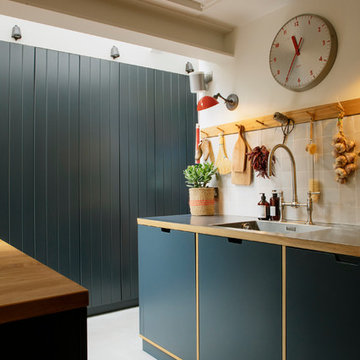
Kitchen space with full height panelled joinery for storage and to conceal appliances.
Photograph © Tim Crocker
Réalisation d'une cuisine américaine tradition avec un placard à porte plane, des portes de placard bleues, un plan de travail en bois, une crédence beige, une crédence en carreau de porcelaine, sol en béton ciré, îlot et un sol gris.
Réalisation d'une cuisine américaine tradition avec un placard à porte plane, des portes de placard bleues, un plan de travail en bois, une crédence beige, une crédence en carreau de porcelaine, sol en béton ciré, îlot et un sol gris.
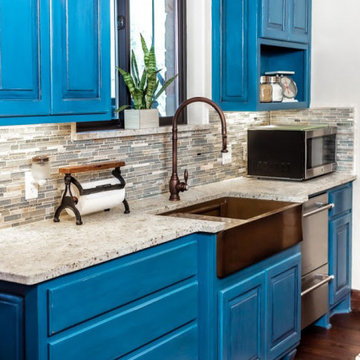
Olde World custom patina on a copper farmhouse sink. Paired with a coordinating Waterstone faucet for added warmth in this colorful kitchen remodel. Hand-painted blue cabinets help make a bold statement against neutral finishes.
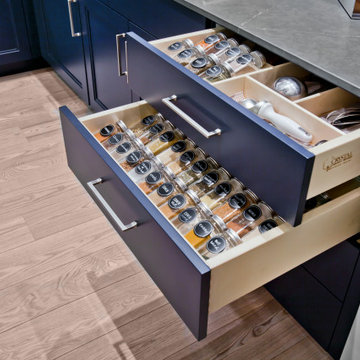
Exemple d'une cuisine américaine encastrable chic en L de taille moyenne avec un évier encastré, un placard avec porte à panneau encastré, des portes de placard bleues, un plan de travail en quartz modifié, une crédence beige, une crédence en céramique, parquet clair, îlot, un sol marron et un plan de travail bleu.
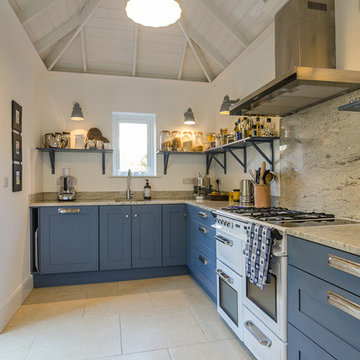
Gary Quigg
Exemple d'une cuisine chic en L avec un évier encastré, un placard à porte shaker, des portes de placard bleues, une crédence beige, un électroménager blanc et aucun îlot.
Exemple d'une cuisine chic en L avec un évier encastré, un placard à porte shaker, des portes de placard bleues, une crédence beige, un électroménager blanc et aucun îlot.
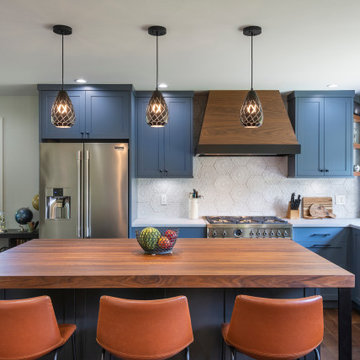
This kitchen has an amazing contemporary design, with and industrial feel brought in by the custom walnut butcher block island top with metal legs.
The detail of the stainless steel is softened by the terracotta glazed hexagon tile by Walker Zanger.
Accents of wood on the island, hood fan, and side shelves all tie the space together.
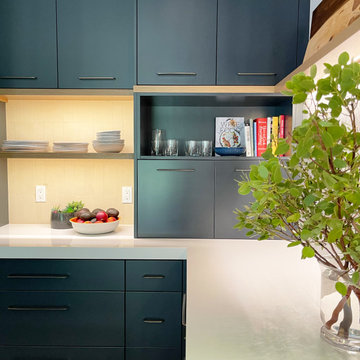
Working with repeat clients is always a dream! The had perfect timing right before the pandemic for their vacation home to get out city and relax in the mountains. This modern mountain home is stunning. Check out every custom detail we did throughout the home to make it a unique experience!
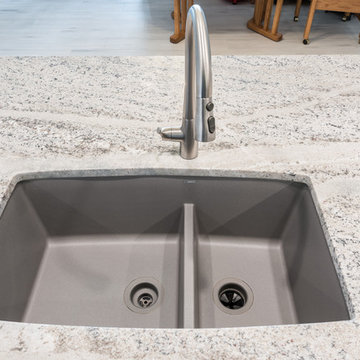
Countertop: Granite in Mont Bleu
Réalisation d'une grande cuisine américaine tradition en L avec un évier encastré, des portes de placard bleues, un plan de travail en granite, une crédence beige, une crédence en dalle de pierre, un électroménager en acier inoxydable, un sol en carrelage de porcelaine, une péninsule, un sol blanc et un plan de travail beige.
Réalisation d'une grande cuisine américaine tradition en L avec un évier encastré, des portes de placard bleues, un plan de travail en granite, une crédence beige, une crédence en dalle de pierre, un électroménager en acier inoxydable, un sol en carrelage de porcelaine, une péninsule, un sol blanc et un plan de travail beige.
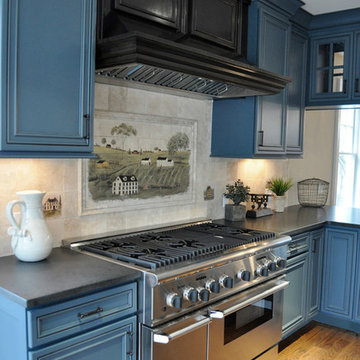
Exemple d'une grande cuisine américaine chic en L avec un évier encastré, un placard avec porte à panneau encastré, des portes de placard bleues, un plan de travail en granite, une crédence beige, une crédence en céramique, un électroménager en acier inoxydable, un sol en bois brun et îlot.
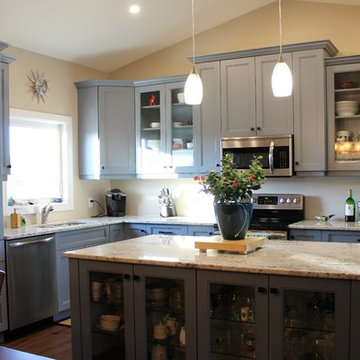
Réalisation d'une cuisine américaine tradition en L de taille moyenne avec un évier encastré, un placard à porte plane, des portes de placard bleues, un plan de travail en granite, un électroménager en acier inoxydable, parquet foncé, îlot, une crédence beige et un sol marron.
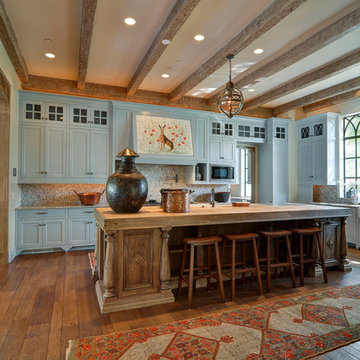
Cette photo montre une grande cuisine ouverte chic en L avec un évier de ferme, un placard à porte shaker, des portes de placard bleues, une crédence beige, une crédence en carreau de verre, un électroménager en acier inoxydable, un sol en bois brun, îlot et un sol marron.
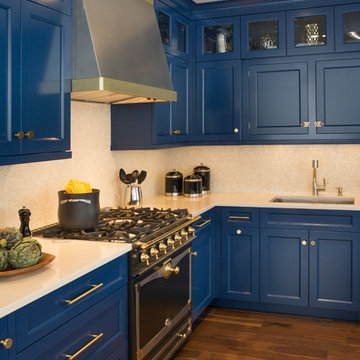
This bold and blue traditional kitchen was designed by Bilotta’s Jeni Spaeth with Interior Designer Jane Bell of Jane Bell Interiors. Designed for a bachelor’s penthouse, the view from the apartment spectacularly overlooks Westchester County with sights as far as Manhattan. Featuring Bilotta Collection Cabinetry in a 1” thick door, the design team strayed far from the classic white kitchen and opted for a regal shade of blue on the perimeter and natural walnut on the island. The color palette is further emphasized by the polished Blue Bahia granite top on the island and beautifully accented by the pops of gold used for the decorative hardware. The focal point of the kitchen is the Cornu Fe range, the Albertine model in black with satin nickel and polished brass accents. The accompanying hood is a custom design by Rangecraft in brushed stainless with satin gold elements. The countertop and backsplash surrounding the hearth area are in soft beige tones, a needed contrast to the darker hues of the cabinets and range. The L-shaped layout, with seating at the island, allows for wide-open views into the adjoining rooms and to the city below through the floor-to-ceiling windows.
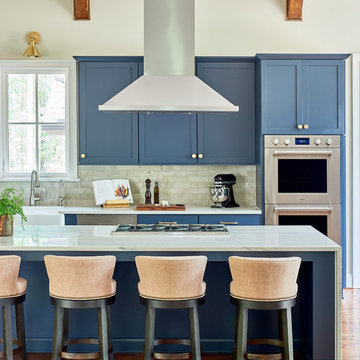
Cette image montre une cuisine traditionnelle en L avec un évier de ferme, un placard à porte shaker, des portes de placard bleues, une crédence beige, un sol en bois brun, îlot, un sol marron et un plan de travail gris.

Bespoke Kitchen - all designed and produced "in-house" Oak cabinetry.
Photographs - Mike Waterman
Idées déco pour une cuisine américaine campagne en L de taille moyenne avec un évier de ferme, un placard à porte shaker, des portes de placard bleues, un plan de travail en granite, une crédence beige, un électroménager en acier inoxydable, un sol en calcaire, aucun îlot et une crédence en pierre calcaire.
Idées déco pour une cuisine américaine campagne en L de taille moyenne avec un évier de ferme, un placard à porte shaker, des portes de placard bleues, un plan de travail en granite, une crédence beige, un électroménager en acier inoxydable, un sol en calcaire, aucun îlot et une crédence en pierre calcaire.
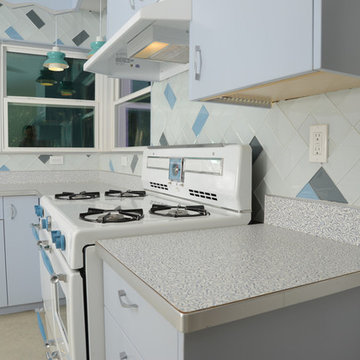
Phillip Marcel http://meghanmeyer.com/
Idée de décoration pour une cuisine américaine vintage en U de taille moyenne avec un évier intégré, un placard à porte plane, un plan de travail en stratifié, une crédence en carreau de verre, des portes de placard bleues, une crédence beige, un sol en linoléum, aucun îlot et un sol beige.
Idée de décoration pour une cuisine américaine vintage en U de taille moyenne avec un évier intégré, un placard à porte plane, un plan de travail en stratifié, une crédence en carreau de verre, des portes de placard bleues, une crédence beige, un sol en linoléum, aucun îlot et un sol beige.
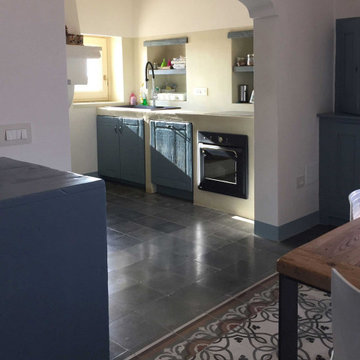
Exemple d'une cuisine américaine parallèle méditerranéenne avec un évier posé, un plan de travail en béton, une crédence beige, un électroménager noir, carreaux de ciment au sol, un plan de travail beige, un plafond voûté, un placard avec porte à panneau surélevé, des portes de placard bleues et un sol gris.
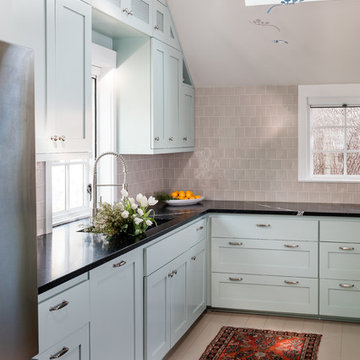
A cute mission style home in downtown Sacramento is home to a couple whose style runs a little more eclectic. We elevated the cabinets to the fullest height of the wall and topped with textured painted mesh lit uppers. We kept the original soapstone counters and redesigned the lower base cabinets for more functionality and a modern aesthetic. All painted surfaces including the wood floors are Farrow and Ball. What makes this space really special? The swing of course!
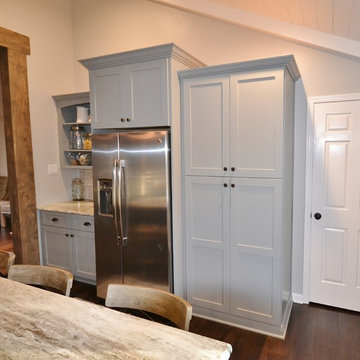
This client wanted to open up this kitchen as well as freshen it up. We designed the new space and cabinetry along with the clients and their contractor Jack Gardner ( Third Generation Contractors ). Fieldstone cabinetry was chosen for their great quality along with their great finish options. The perimeter cabinetry is in a Shale painted finish and the island is Rustic Alder with Slate stain. These cabinetry colors along with the Fantasy Brown granite countertops look perfect with the homes other rustic wood tones. What a great new space with beautiful cabinetry and skilled carpentry work throughout.
Idées déco de cuisines avec des portes de placard bleues et une crédence beige
4
