Idées déco de cuisines avec des portes de placard bleues et une crédence bleue
Trier par :
Budget
Trier par:Populaires du jour
21 - 40 sur 3 373 photos
1 sur 3
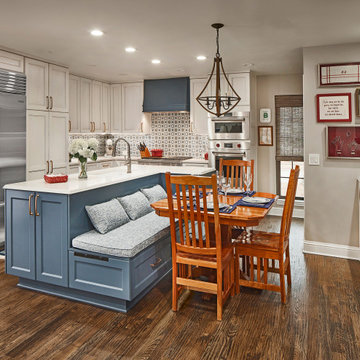
Réalisation d'une cuisine avec un évier de ferme, un placard avec porte à panneau encastré, des portes de placard bleues, une crédence bleue, une crédence en terre cuite, un électroménager en acier inoxydable, parquet foncé, îlot et un plan de travail blanc.

Cette photo montre une grande cuisine chic fermée avec un placard avec porte à panneau encastré, des portes de placard bleues, un plan de travail en quartz, une crédence bleue, un électroménager de couleur, îlot et un sol gris.

Réalisation d'une petite cuisine ouverte encastrable design en L avec un évier 1 bac, un placard à porte plane, des portes de placard bleues, un plan de travail en bois, une crédence bleue, une crédence en céramique, un sol en terrazzo, un sol multicolore et un plan de travail marron.

Réalisation d'une cuisine urbaine en U avec un placard à porte plane, des portes de placard bleues, une crédence bleue, un électroménager noir, une péninsule, un sol beige et un plan de travail blanc.
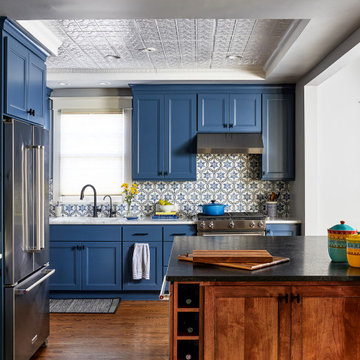
Project Developer Michael Sass
Designer Allie Mann
Photography by Stacy Zarin Goldberg
Aménagement d'une cuisine américaine classique de taille moyenne avec des portes de placard bleues, une crédence bleue, un électroménager en acier inoxydable, un sol en bois brun et îlot.
Aménagement d'une cuisine américaine classique de taille moyenne avec des portes de placard bleues, une crédence bleue, un électroménager en acier inoxydable, un sol en bois brun et îlot.

Kitchen space plan and remodel
Aménagement d'une petite cuisine bord de mer en L fermée avec un évier de ferme, un placard à porte shaker, des portes de placard bleues, un plan de travail en surface solide, une crédence bleue, une crédence en céramique, un électroménager en acier inoxydable, parquet clair, îlot, un sol marron et un plan de travail blanc.
Aménagement d'une petite cuisine bord de mer en L fermée avec un évier de ferme, un placard à porte shaker, des portes de placard bleues, un plan de travail en surface solide, une crédence bleue, une crédence en céramique, un électroménager en acier inoxydable, parquet clair, îlot, un sol marron et un plan de travail blanc.
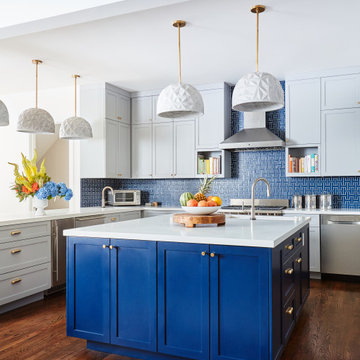
Colin Price Photography
Exemple d'une grande cuisine ouverte chic en L avec un évier encastré, un placard à porte shaker, des portes de placard bleues, un plan de travail en quartz modifié, une crédence bleue, une crédence en céramique, un électroménager en acier inoxydable, un sol en bois brun, îlot et un plan de travail blanc.
Exemple d'une grande cuisine ouverte chic en L avec un évier encastré, un placard à porte shaker, des portes de placard bleues, un plan de travail en quartz modifié, une crédence bleue, une crédence en céramique, un électroménager en acier inoxydable, un sol en bois brun, îlot et un plan de travail blanc.

Mt. Washington, CA - Complete Kitchen Remodel
Installation of the flooring, cabinets/cupboards, countertops, appliances, tiled backsplash. windows and and fresh paint to finish.
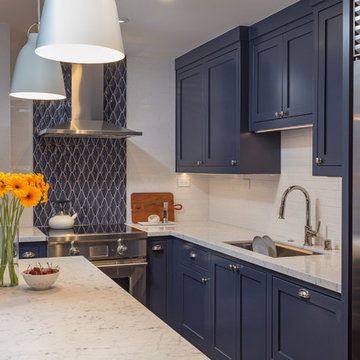
Scott Dubose photography
Cette image montre une petite cuisine américaine traditionnelle en L avec un évier encastré, un placard à porte shaker, des portes de placard bleues, plan de travail en marbre, une crédence bleue, une crédence en céramique, un électroménager en acier inoxydable, un sol en bois brun, îlot, un sol marron et un plan de travail blanc.
Cette image montre une petite cuisine américaine traditionnelle en L avec un évier encastré, un placard à porte shaker, des portes de placard bleues, plan de travail en marbre, une crédence bleue, une crédence en céramique, un électroménager en acier inoxydable, un sol en bois brun, îlot, un sol marron et un plan de travail blanc.

Inspiration pour une grande cuisine américaine parallèle traditionnelle avec un évier de ferme, un placard avec porte à panneau surélevé, des portes de placard bleues, un plan de travail en bois, une crédence bleue, une crédence en céramique, un électroménager en acier inoxydable, parquet clair, îlot, un sol marron et un plan de travail marron.

The kitchen island's door style mimics the raised panel of the perimeter's cabinetry. This island was crucial to the design of this kitchen. It provided additional drawer storage for smaller items, a much needed work surface, a casual dining space and a home for the client's wine refrigerator.
Photography: Vic Wahby Photography
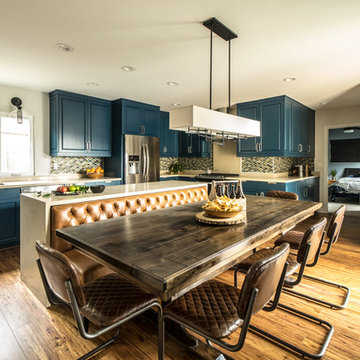
This 1300 square foot home built in the 60's got a new lease on life after this full remodel took it from dark and dated to bright, fresh and functional. Hallways were widened and used as storage corridors and looked at as a continuation of the space, in order to give each room a more spacious feel. The homeowners love of blue was used tastefully, to inspire the concept of the kitchen. Standard euro-style cabinetry was given a custom inset look with the application of recessed crown and light rail.
3 different styles of cabinet pulls were mixed beautifully, to style up the cabinets even more. This remodel was packed with functional details, the dining table even doubles as a game table for boys night!
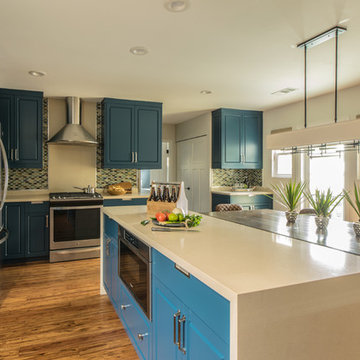
This 1300 square foot home built in the 60's got a new lease on life after this full remodel took it from dark and dated to bright, fresh and functional. Hallways were widened and used as storage corridors and looked at as a continuation of the space, in order to give each room a more spacious feel. The homeowners love of blue was used tastefully, to inspire the concept of the kitchen. Standard euro-style cabinetry was given a custom inset look with the application of recessed crown and light rail.
3 different styles of cabinet pulls were mixed beautifully, to style up the cabinets even more. This remodel was packed with functional details, the dining table even doubles as a game table for boys night!
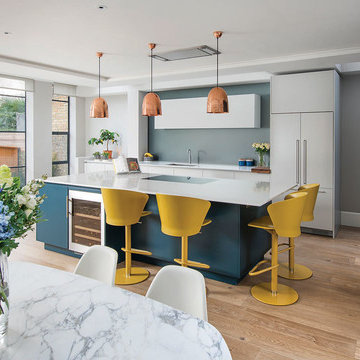
Tom St. Aubyn
Cette image montre une cuisine américaine linéaire et encastrable design de taille moyenne avec un évier encastré, un placard à porte plane, îlot, des portes de placard bleues, une crédence bleue, un sol en bois brun et un sol beige.
Cette image montre une cuisine américaine linéaire et encastrable design de taille moyenne avec un évier encastré, un placard à porte plane, îlot, des portes de placard bleues, une crédence bleue, un sol en bois brun et un sol beige.
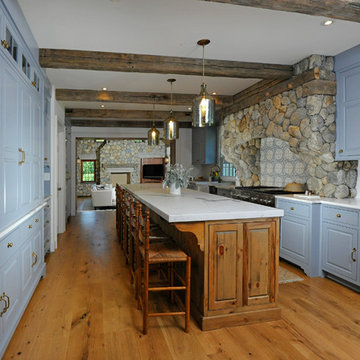
Cette image montre une cuisine parallèle chalet avec un placard avec porte à panneau surélevé, des portes de placard bleues, une crédence bleue, un sol en bois brun, îlot et un sol marron.
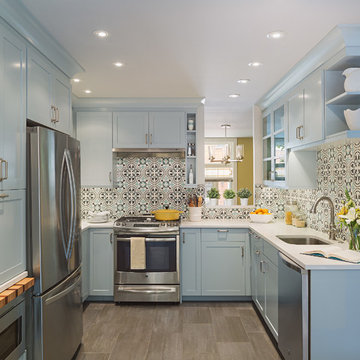
In this Philadelphia kitchen, Granada Tile Company’s Cluny cement tile graces the backsplash. The concrete tiles contain a hint of pale blue that complements the cabinetry in this modern yet traditional kitchen
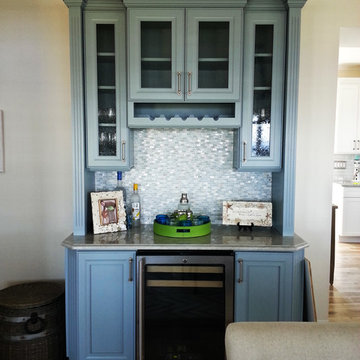
Ocean county beach home's custom kitchen bar with glass mosaic backsplash and Sea Pearl Quartzite countertop.
Cette image montre une petite cuisine américaine design en L avec un évier de ferme, un placard à porte vitrée, des portes de placard bleues, un plan de travail en quartz, une crédence bleue, un électroménager en acier inoxydable, 2 îlots, une crédence en mosaïque et parquet clair.
Cette image montre une petite cuisine américaine design en L avec un évier de ferme, un placard à porte vitrée, des portes de placard bleues, un plan de travail en quartz, une crédence bleue, un électroménager en acier inoxydable, 2 îlots, une crédence en mosaïque et parquet clair.
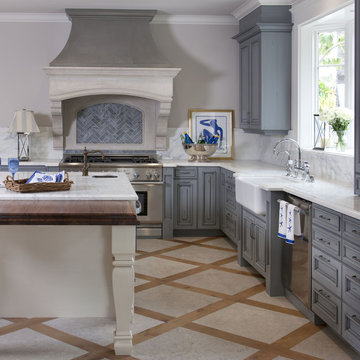
Inspiration pour une cuisine traditionnelle avec un évier de ferme, un électroménager en acier inoxydable, un placard avec porte à panneau surélevé, des portes de placard bleues et une crédence bleue.

Aménagement d'une très grande cuisine campagne fermée avec un placard à porte shaker, un électroménager en acier inoxydable, des portes de placard bleues, une crédence bleue, une crédence en bois, parquet peint, plan de travail en marbre, un sol marron et un plan de travail beige.

The catering kitchen was completely transformed by removing the 'mudroom' area to create room for a large prep, storage, and cooking areas. The new space is hosts a custom Cremone-bolted dish cabinet, wine cooler, and double panel fridge /freezer. It has a large farmhouse sink and plenty of storage for prepping for large catering events and parties.
Idées déco de cuisines avec des portes de placard bleues et une crédence bleue
2