Idées déco de cuisines avec des portes de placard bleues et une crédence en brique
Trier par :
Budget
Trier par:Populaires du jour
41 - 60 sur 506 photos
1 sur 3
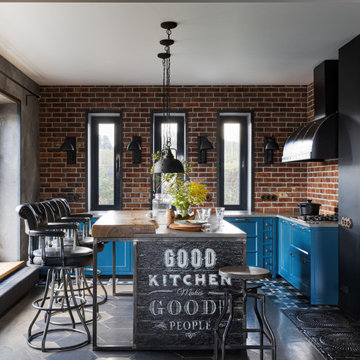
Cette photo montre une cuisine américaine industrielle en U de taille moyenne avec un évier 2 bacs, placards, des portes de placard bleues, un plan de travail en béton, une crédence en brique, un électroménager noir, sol en béton ciré, îlot, un sol gris, un plan de travail gris et poutres apparentes.
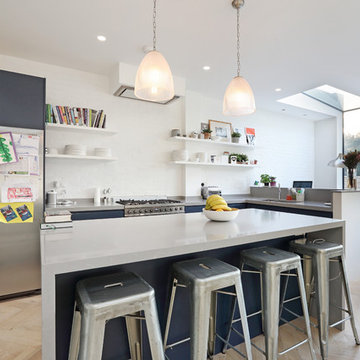
Cette photo montre une cuisine tendance en L de taille moyenne avec un placard à porte plane, des portes de placard bleues, une crédence blanche, une crédence en brique, un électroménager en acier inoxydable, parquet clair, îlot, un sol beige, un plan de travail gris et un évier encastré.
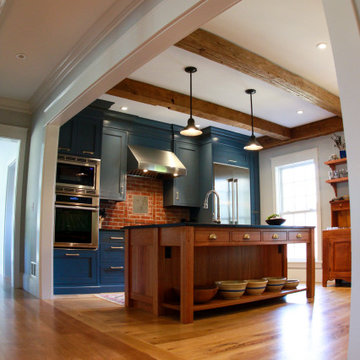
This kitchen was crafted with a historical feel, like the homeowner built onto an existing property. The barn beams, reclaimed wide plank wood floors and custom, hand-crafted cabinetry and hand forged lighting appeals to the senses of old while the professional appliances allow the homeowner to function in the present!

Architecture and Design Refurbishment - Newtown – 120 sqm.
Cradle Design worked closely with the owner and builder of Built Complete, to undertake a full remodel of this once run-down terrace in the Sydney inner suburb of Newtown. The result, a high-end home design with modern and minimalistic appeal. The contemporary architecture and design boasts an open-plan living, dining, and kitchen, decorated with mid-century furniture including the owner's antique record player and sideboard.
Complimenting the living area, the kitchen has been modelled on a 1950’s interior design style with pastel pinks and blues and retro Smeg appliances. Adjoining the kitchen, the dining area is steeped in natural light through strategically placed sky-lights and a wall of bi-fold doors. These doors open the home up to tropical gardens creating a relaxed indoor-outdoor space. Featuring original French doors, the second bedroom opens onto the main veranda while the master bedroom opens onto the tranquil rooftop garden.
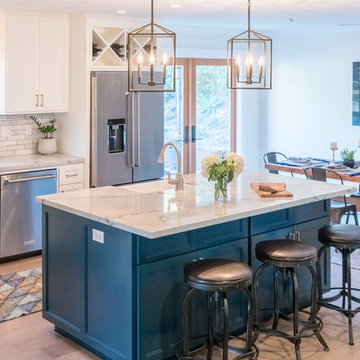
Exemple d'une cuisine ouverte nature en L de taille moyenne avec un évier de ferme, un placard à porte shaker, des portes de placard bleues, un plan de travail en quartz, une crédence blanche, une crédence en brique, un électroménager en acier inoxydable, parquet clair et îlot.
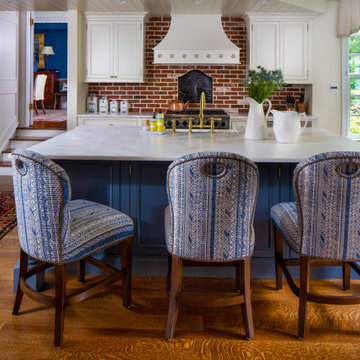
This kitchen island is finished in blue to contrast with the other off white cabinetry. A bridge faucet, farm sink, a black iron fireback with brick backsplash completes this country kitchen in Bucks Co. Pa.

Réalisation d'une cuisine champêtre avec un évier intégré, un placard à porte shaker, des portes de placard bleues, un plan de travail en bois, une crédence blanche, une crédence en brique, un électroménager en acier inoxydable, parquet clair, îlot et un sol beige.
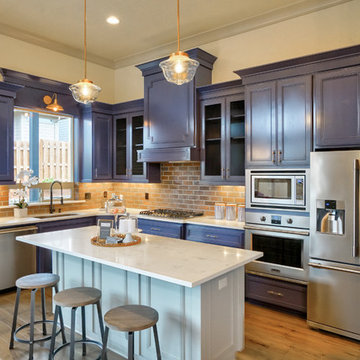
Aménagement d'une cuisine classique en L de taille moyenne avec un évier encastré, un placard avec porte à panneau encastré, des portes de placard bleues, un plan de travail en quartz, une crédence rouge, une crédence en brique, un électroménager en acier inoxydable, un sol en bois brun, îlot, un sol marron et un plan de travail blanc.
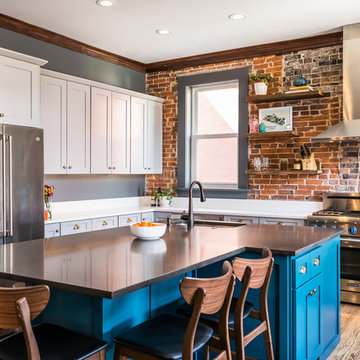
Karen Palmer Photography
Réalisation d'une cuisine bohème en L de taille moyenne avec un évier 1 bac, un placard à porte shaker, un plan de travail en quartz modifié, une crédence en brique, un électroménager en acier inoxydable, un sol en bois brun, îlot, un plan de travail blanc, des portes de placard bleues et un sol marron.
Réalisation d'une cuisine bohème en L de taille moyenne avec un évier 1 bac, un placard à porte shaker, un plan de travail en quartz modifié, une crédence en brique, un électroménager en acier inoxydable, un sol en bois brun, îlot, un plan de travail blanc, des portes de placard bleues et un sol marron.
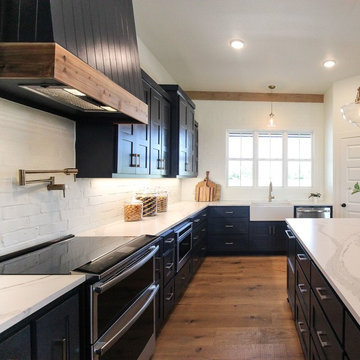
Navy blue cabinets pair with brass accents and Cambria Brittanicca countertops in this chic modern farmhouse from Brandon Whatley Homes.
Exemple d'une cuisine américaine chic en L avec un évier de ferme, des portes de placard bleues, un plan de travail en quartz modifié, une crédence blanche, une crédence en brique, parquet clair, îlot et un plan de travail blanc.
Exemple d'une cuisine américaine chic en L avec un évier de ferme, des portes de placard bleues, un plan de travail en quartz modifié, une crédence blanche, une crédence en brique, parquet clair, îlot et un plan de travail blanc.

Happy House Architecture & Design
Кутенков Александр
Кутенкова Ирина
Фотограф Виталий Иванов
Inspiration pour une petite cuisine ouverte bohème en L avec des portes de placard bleues, un plan de travail en bois, une crédence en brique, un sol en liège, aucun îlot, un sol beige, un plan de travail marron, un évier posé, une crédence marron et un placard avec porte à panneau surélevé.
Inspiration pour une petite cuisine ouverte bohème en L avec des portes de placard bleues, un plan de travail en bois, une crédence en brique, un sol en liège, aucun îlot, un sol beige, un plan de travail marron, un évier posé, une crédence marron et un placard avec porte à panneau surélevé.
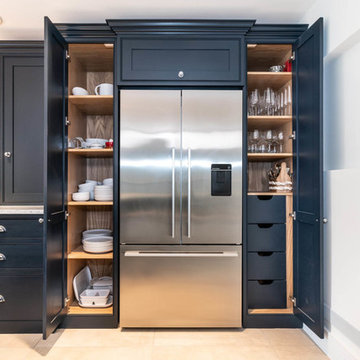
This beautiful in-frame classic shaker kitchen features a cock beaded front frame, a deep blue hand painted finish, oak veneered carcasses, solid oak drawer boxes and many other features. The exposed brick is a stunning backdrop while the white quartz offers a standout surface.
The kitchen has a 100mm in-line plinth which has allowed for an additional 50mm length to each door which is a unique and truly bespoke design feature.
There is a walk-in pantry to the right of the fridge/freezer which is neatly hidden behind a translucent glass door – this offers extended worksurface and storage, plus a great place to hide the microwave and toaster.
The island is joined to a sawn oak breakfast bar/dining table which is something unique and includes storage below.
We supplied and installed some high-end details such as the Wolf Built-in oven, Induction hob and downdraft extractor, plus a double butler sink from Shaw's and a Perrin & Rowe tap. The taps include an instant boiling water tap and a pull-out rinse.
springer digital
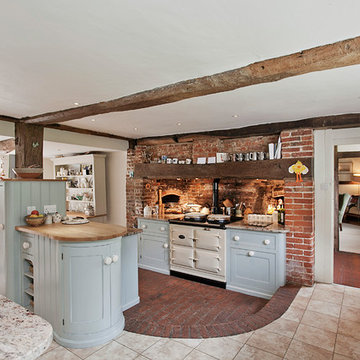
Cette photo montre une cuisine ouverte nature en L avec un évier 2 bacs, un placard avec porte à panneau encastré, des portes de placard bleues, un plan de travail en granite, une crédence rouge, une crédence en brique, un électroménager blanc, un sol en brique, îlot et un sol rouge.
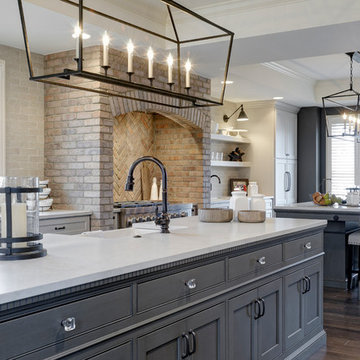
Kitchen Over $120,000
Cette photo montre une cuisine américaine parallèle et encastrable chic avec un évier de ferme, un placard avec porte à panneau encastré, des portes de placard bleues, une crédence en brique, parquet foncé et 2 îlots.
Cette photo montre une cuisine américaine parallèle et encastrable chic avec un évier de ferme, un placard avec porte à panneau encastré, des portes de placard bleues, une crédence en brique, parquet foncé et 2 îlots.

Wine cooler tucked away in the island
Cette image montre une cuisine américaine encastrable et parallèle traditionnelle de taille moyenne avec des portes de placard bleues, un plan de travail en surface solide, une crédence marron, une crédence en brique, un sol en bois brun, îlot, un sol marron, un plan de travail blanc, un évier de ferme et un placard à porte affleurante.
Cette image montre une cuisine américaine encastrable et parallèle traditionnelle de taille moyenne avec des portes de placard bleues, un plan de travail en surface solide, une crédence marron, une crédence en brique, un sol en bois brun, îlot, un sol marron, un plan de travail blanc, un évier de ferme et un placard à porte affleurante.
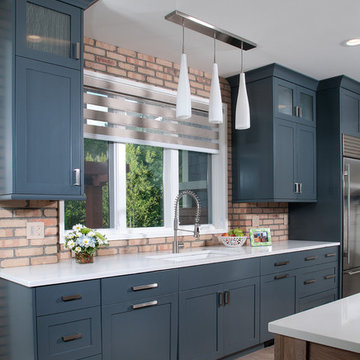
Photographer: Chuck Heiney
Crossing the threshold, you know this is the home you’ve always dreamed of. At home in any neighborhood, Pineleigh’s architectural style and family-focused floor plan offers timeless charm yet is geared toward today’s relaxed lifestyle. Full of light, warmth and thoughtful details that make a house a home, Pineleigh enchants from the custom entryway that includes a mahogany door, columns and a peaked roof. Two outdoor porches to the home’s left side offer plenty of spaces to enjoy outdoor living, making this cedar-shake-covered design perfect for a waterfront or woodsy lot. Inside, more than 2,000 square feet await on the main level. The family cook is never isolated in the spacious central kitchen, which is located on the back of the house behind the large, 17 by 30-foot living room and 12 by 18 formal dining room which functions for both formal and casual occasions and is adjacent to the charming screened-in porch and outdoor patio. Distinctive details include a large foyer, a private den/office with built-ins and all of the extras a family needs – an eating banquette in the kitchen as well as a walk-in pantry, first-floor laundry, cleaning closet and a mud room near the 1,000square foot garage stocked with built-in lockers and a three-foot bench. Upstairs is another covered deck and a dreamy 18 by 13-foot master bedroom/bath suite with deck access for enjoying morning coffee or late-night stargazing. Three additional bedrooms and a bath accommodate a growing family, as does the 1,700-square foot lower level, where an additional bar/kitchen with counter, a billiards space and an additional guest bedroom, exercise space and two baths complete the extensive offerings.
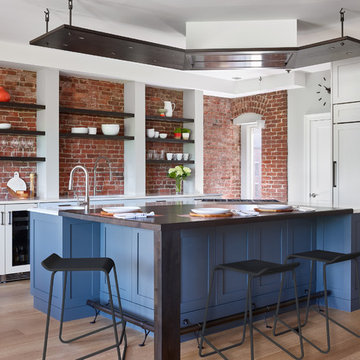
This open, brick and beam loft space featured earthy and textured surfaces – in a very mid-90s setting. We embraced the brick and incorporated a mixture of warm materials including oil-rubbed bronze, ebonized walnut and wide-board, bleached-oak flooring. The brick became the backsplash framed by the open display shelves. The result is a transitional space that embraces the warm, textural features.
Jared Kuzia Photography
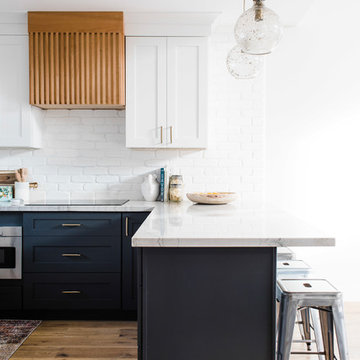
Design: Hartford House Design & Build
PC: Nick Sorensen
Cette image montre une cuisine américaine minimaliste en L de taille moyenne avec un placard à porte shaker, des portes de placard bleues, un plan de travail en quartz, une crédence blanche, une crédence en brique, un électroménager en acier inoxydable, parquet clair, un sol beige et un plan de travail blanc.
Cette image montre une cuisine américaine minimaliste en L de taille moyenne avec un placard à porte shaker, des portes de placard bleues, un plan de travail en quartz, une crédence blanche, une crédence en brique, un électroménager en acier inoxydable, parquet clair, un sol beige et un plan de travail blanc.
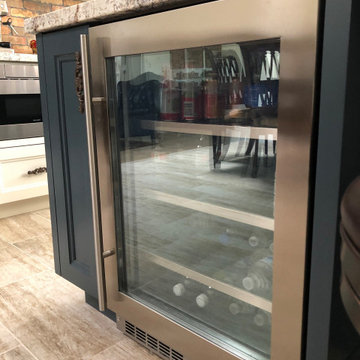
Idées déco pour une cuisine américaine linéaire de taille moyenne avec un placard à porte affleurante, des portes de placard bleues, un plan de travail en quartz, une crédence multicolore, une crédence en brique, un sol en carrelage de porcelaine, îlot, un sol beige, un plan de travail multicolore et un plafond voûté.
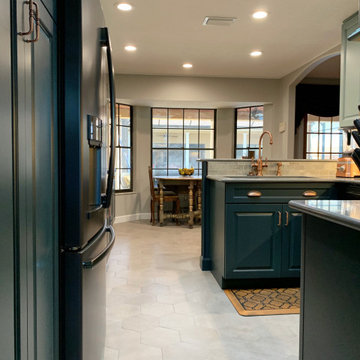
Kitchen remodel in Apopka with custom cabinetry and hutch. Features French country design and style with stone backsplash and a modern hexagon floor tile.
Idées déco de cuisines avec des portes de placard bleues et une crédence en brique
3