Idées déco de cuisines avec des portes de placard bleues et une crédence grise
Trier par :
Budget
Trier par:Populaires du jour
61 - 80 sur 4 345 photos
1 sur 3
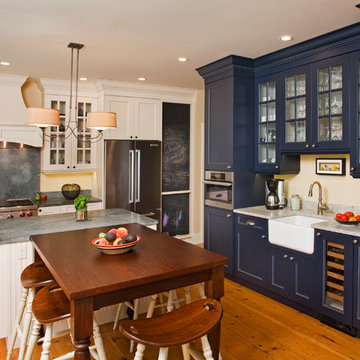
Aménagement d'une cuisine américaine campagne en U avec un évier de ferme, un placard à porte vitrée, des portes de placard bleues, une crédence grise et un électroménager en acier inoxydable.
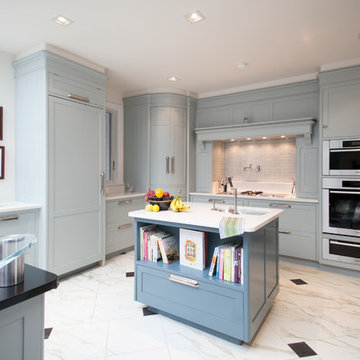
Aménagement d'une grande cuisine ouverte encastrable classique avec un placard à porte shaker, des portes de placard bleues, une crédence grise, une crédence en carrelage métro, un plan de travail en quartz modifié, un sol en marbre, îlot, un sol blanc et un plan de travail blanc.
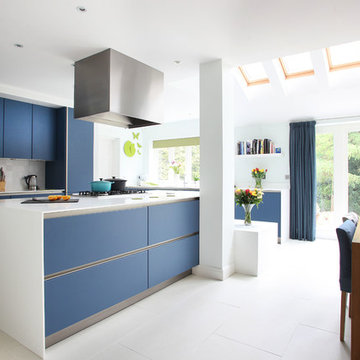
www.alexmaguirephotography.com
Aménagement d'une cuisine américaine moderne avec un placard à porte plane, des portes de placard bleues, une crédence grise et un électroménager en acier inoxydable.
Aménagement d'une cuisine américaine moderne avec un placard à porte plane, des portes de placard bleues, une crédence grise et un électroménager en acier inoxydable.

A talented interior designer was ready for a complete redo of her 1980s style kitchen in Chappaqua. Although very spacious, she was looking for better storage and flow in the kitchen, so a smaller island with greater clearances were desired. Grey glazed cabinetry island balances the warm-toned cerused white oak perimeter cabinetry.
White macauba countertops create a harmonious color palette while the decorative backsplash behind the range adds both pattern and texture. Kitchen design and custom cabinetry by Studio Dearborn. Interior design finishes by Strauss House Designs LLC. White Macauba countertops by Rye Marble. Refrigerator, freezer and wine refrigerator by Subzero; Range by Viking Hardware by Lewis Dolan. Sink by Julien. Over counter Lighting by Providence Art Glass. Chandelier by Niche Modern (custom). Sink faucet by Rohl. Tile, Artistic Tile. Chairs and stools, Soho Concept. Photography Adam Kane Macchia.
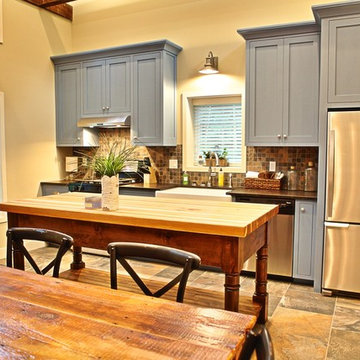
This site hosted a 1850s Farmhouse and 1920s Cottage. Newly renovated, they make for excellent guest cottages with fun living spaces!
Idées déco pour une petite cuisine américaine linéaire bord de mer avec un évier de ferme, un placard à porte shaker, des portes de placard bleues, un plan de travail en granite, une crédence grise, une crédence en carrelage de pierre, un électroménager en acier inoxydable, un sol en ardoise et îlot.
Idées déco pour une petite cuisine américaine linéaire bord de mer avec un évier de ferme, un placard à porte shaker, des portes de placard bleues, un plan de travail en granite, une crédence grise, une crédence en carrelage de pierre, un électroménager en acier inoxydable, un sol en ardoise et îlot.

Built in kitchen sink with marble counter and splashback. Dove grey units below and above. Pantry to the left. Quooker tap in antique brass, matching the cabinet door handles
Large island with curved marble counter and integrated Bora induction hob with built in extractor. Seating around the edge.
Built in ovens against wall with integrated freezer one side and fridge the other.
Three pendant lights over island.

Bespoke kitchen in Oval room blue with Pippy oak accents and an antique brass wall unit.
Not your typical handleless kitchen - every aspect is bespoke. From the height of the worktop to the bookmatched Pippy Oak to the 45 degree handle rail meeting door and drawer fronts also chamfered at 45 degrees! What looks simple certainly isn't.

Shaker kitchen painted blue with yellow colour pop between kitchen and dining spaces
Exemple d'une cuisine ouverte bord de mer en L de taille moyenne avec un évier intégré, un placard à porte shaker, des portes de placard bleues, un plan de travail en stratifié, une crédence grise, une crédence en céramique, un électroménager noir, sol en stratifié, îlot et un plan de travail gris.
Exemple d'une cuisine ouverte bord de mer en L de taille moyenne avec un évier intégré, un placard à porte shaker, des portes de placard bleues, un plan de travail en stratifié, une crédence grise, une crédence en céramique, un électroménager noir, sol en stratifié, îlot et un plan de travail gris.

Addition allowed for more livable space with a large, open kitchen on the main floor with a door to a new deck.
Exemple d'une cuisine ouverte parallèle chic de taille moyenne avec un évier encastré, un placard à porte shaker, des portes de placard bleues, un plan de travail en quartz, une crédence grise, une crédence en marbre, un électroménager en acier inoxydable, îlot, un sol marron, un plan de travail gris et un sol en bois brun.
Exemple d'une cuisine ouverte parallèle chic de taille moyenne avec un évier encastré, un placard à porte shaker, des portes de placard bleues, un plan de travail en quartz, une crédence grise, une crédence en marbre, un électroménager en acier inoxydable, îlot, un sol marron, un plan de travail gris et un sol en bois brun.
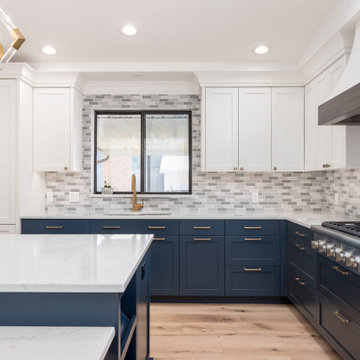
Cette photo montre une cuisine américaine encastrable nature de taille moyenne avec un évier encastré, un placard à porte shaker, des portes de placard bleues, un plan de travail en quartz modifié, une crédence grise, parquet clair, îlot et un plan de travail blanc.
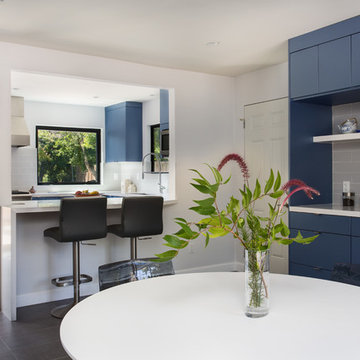
A small enclosed kitchen is very common in many homes such as the home that we remodeled here.
Opening a wall to allow natural light to penetrate the space is a must. When budget is important the solution can be as you see in this project - the wall was opened and removed but a structural post remained and it was incorporated in the design.
The blue modern flat paneled cabinets was a perfect choice to contras the very familiar gray scale color scheme but it’s still compliments it since blue is in the correct cold color spectrum.
Notice the great black windows and the fantastic awning window facing the pool. The awning window is great to be able to serve the exterior sitting area near the pool.
Opening the wall also allowed us to compliment the kitchen with a nice bar/island sitting area without having an actual island in the space.
The best part of this kitchen is the large built-in pantry wall with a tall wine fridge and a lovely coffee area that we built in the sitting area made the kitchen expend into the breakfast nook and doubled the area that is now considered to be the kitchen.
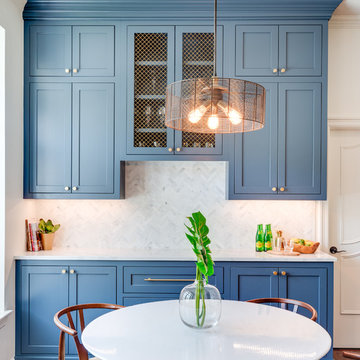
Costa Christ Media
Cette photo montre une grande cuisine ouverte chic en L avec un évier encastré, un placard à porte shaker, des portes de placard bleues, plan de travail en marbre, une crédence grise, une crédence en marbre, un électroménager en acier inoxydable, un sol en bois brun, îlot, un sol marron et un plan de travail blanc.
Cette photo montre une grande cuisine ouverte chic en L avec un évier encastré, un placard à porte shaker, des portes de placard bleues, plan de travail en marbre, une crédence grise, une crédence en marbre, un électroménager en acier inoxydable, un sol en bois brun, îlot, un sol marron et un plan de travail blanc.
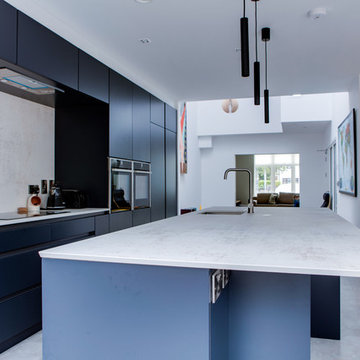
Idées déco pour une cuisine ouverte parallèle contemporaine de taille moyenne avec un évier posé, un placard à porte plane, des portes de placard bleues, un plan de travail en quartz, une crédence grise, une crédence en dalle de pierre, un électroménager en acier inoxydable, un sol en carrelage de porcelaine, îlot, un sol gris et un plan de travail gris.
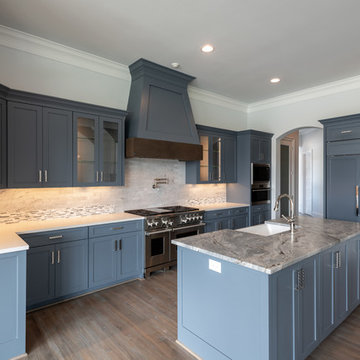
Kitchen with blue cabinets, pot filler, and marble backsplash
Idée de décoration pour une grande cuisine ouverte tradition en L avec un évier de ferme, un placard à porte shaker, des portes de placard bleues, un plan de travail en granite, une crédence grise, une crédence en marbre, un électroménager en acier inoxydable, un sol en bois brun, 2 îlots, un sol marron et un plan de travail gris.
Idée de décoration pour une grande cuisine ouverte tradition en L avec un évier de ferme, un placard à porte shaker, des portes de placard bleues, un plan de travail en granite, une crédence grise, une crédence en marbre, un électroménager en acier inoxydable, un sol en bois brun, 2 îlots, un sol marron et un plan de travail gris.
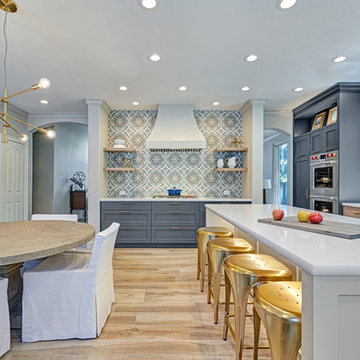
Meal preparation & clean-up is a group activity for this family of 5, and full days are spent baking, cooking & canning together. They needed more functional storage and wished for a spacious and beautiful place to congregate and work seamlessly together. The peninsula and non-structural arch that divided the kitchen from the family room were removed in order to create a large open area. Also removed were the dated soffits which instantly created the feeling of higher ceilings and allowed a feature wall of beautiful encaustic tiles to run all the way up behind the custom plaster hood.
Turning and positioning the new island along the width of the window wall gave the family twice as much counter space and seating. The space that was once a hallway became the perfect place to position a dining table. The new 8' window washes the space in an abundance of inviting natural daylight, showcasing views to the greenbelt adjacent to their property. The hand distressed hickory cabinet run - custom designed to house a 5' Galley Workstation - has a furniture feel and its own distinctive hardware.
Classic patterned encaustic tiles and favorite colors were incorporated to reflect the family's preferences for a modern Spanish colonial feel. Wood grain porcelain tile floors make for easy cleanup for an active family with kids and dogs and a pool.
Photo credit: Fred Donham of Photographerlink
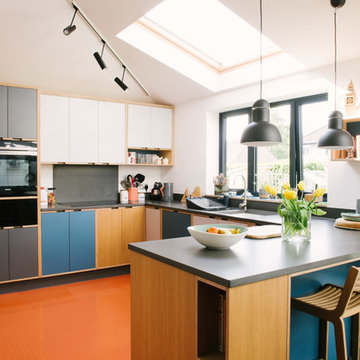
Wood & Wire - Oak Veneered, White & Grey Laminated, Plywood Kitchen
http://www.sarahmasonphotography.co.uk/
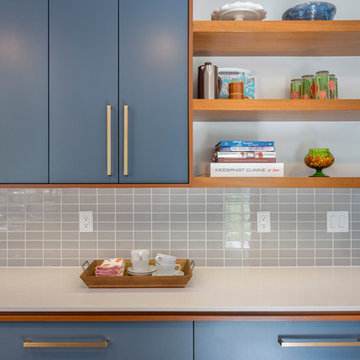
Bob Greenspan
Aménagement d'une cuisine américaine parallèle rétro de taille moyenne avec un évier encastré, un placard à porte plane, des portes de placard bleues, un plan de travail en quartz modifié, une crédence grise, une crédence en carreau de porcelaine, un électroménager en acier inoxydable, sol en béton ciré, îlot et un sol gris.
Aménagement d'une cuisine américaine parallèle rétro de taille moyenne avec un évier encastré, un placard à porte plane, des portes de placard bleues, un plan de travail en quartz modifié, une crédence grise, une crédence en carreau de porcelaine, un électroménager en acier inoxydable, sol en béton ciré, îlot et un sol gris.
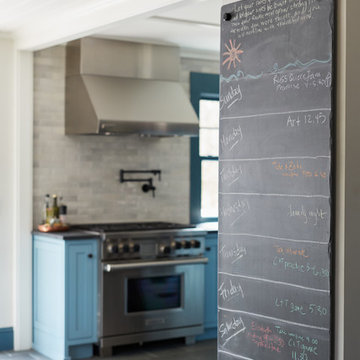
Réalisation d'une cuisine américaine linéaire champêtre de taille moyenne avec un placard avec porte à panneau encastré, des portes de placard bleues, un plan de travail en calcaire, une crédence grise, un électroménager en acier inoxydable, un sol en ardoise, îlot et un sol gris.
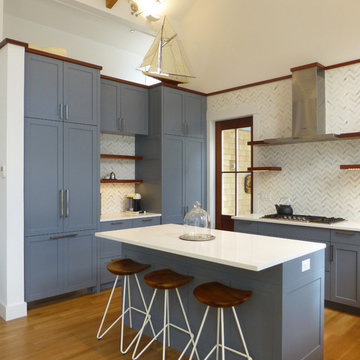
Kitchen with painted wood cabinets, Bosch appliances,
fir wood trusses, Caesarstone countertops, white oak flooring, mahogany floating shelves and trim accents, and herringbone pattern full height stone backsplash.
Laurence Clancy Construction, Inc.
Tracey Overbeck-Stead Interior Design
Horgan Millwork - Cabinetry
Wayne Smith Photography
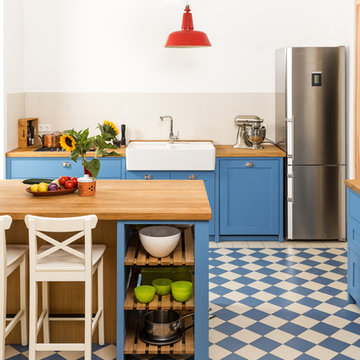
Shaker Küche mit Kücheninsel in Köln. Diese Vollholzküche wurde mit Farrow and Ball Lacken von Hand lackiert und mit dem Kühlschrank des Kunden kombiniert. Es wurde ein Platz für die Kinder zum Frühstücken und Hausaufgaben machen in der Insel verwirklicht. Auch wenn wir meistens Standherde verbauen wurde hier mit Einbaugeräten von Smeg geplant.
Idées déco de cuisines avec des portes de placard bleues et une crédence grise
4