Idées déco de cuisines avec des portes de placard bleues et une crédence miroir
Trier par :
Budget
Trier par:Populaires du jour
161 - 180 sur 531 photos
1 sur 3
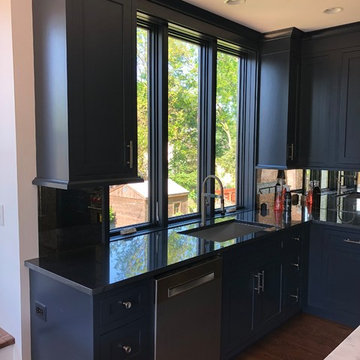
Yortowne Historic Bayside inset Celeste Blue perimeter with Sea Salt white island. Freedom Millwork made the custom end panels and the custom hood.
Exemple d'une grande cuisine américaine nature en L avec un évier encastré, un placard à porte shaker, des portes de placard bleues, un plan de travail en quartz modifié, une crédence miroir, un électroménager en acier inoxydable, un sol en bois brun, îlot et un sol marron.
Exemple d'une grande cuisine américaine nature en L avec un évier encastré, un placard à porte shaker, des portes de placard bleues, un plan de travail en quartz modifié, une crédence miroir, un électroménager en acier inoxydable, un sol en bois brun, îlot et un sol marron.
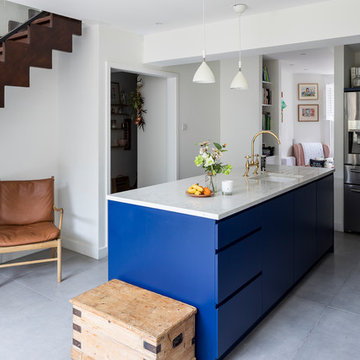
This bespoke kitchen / dinning area works as a hub between upper floors and serves as the main living area. Delivering loads of natural light thanks to glass roof and large bespoke french doors. Stylishly exposed steel beams blend beautifully with carefully selected decor elements and bespoke stairs with glass balustrade.
Chris Snook
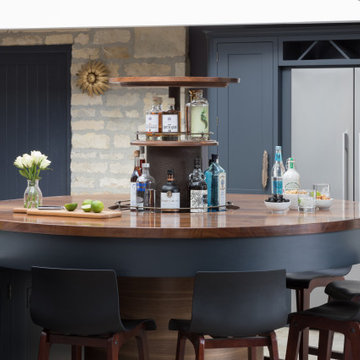
Our clients created a new glazed link between two parts of their home and wanted to relocate the kitchen within this space, integrating it with their existing dining area. It was important to them – and to us – that our design was in keeping with the period property, and the end result was magnificent fusion between old and new, creating a fluid link to the rest of their home.
The large breakfast bar was finished in solid American walnut and incorporated a bespoke pop-up gin bar, another playful touch. This makes for a stunning showpiece, a surprising feature that acts as a real talking point.
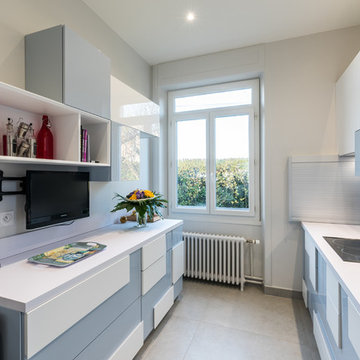
Lotfi Dakhli
Idée de décoration pour une cuisine parallèle design de taille moyenne avec un évier encastré, des portes de placard bleues, un plan de travail en stratifié, une crédence bleue, une crédence miroir, un électroménager en acier inoxydable, un sol en carrelage de céramique, aucun îlot et un sol gris.
Idée de décoration pour une cuisine parallèle design de taille moyenne avec un évier encastré, des portes de placard bleues, un plan de travail en stratifié, une crédence bleue, une crédence miroir, un électroménager en acier inoxydable, un sol en carrelage de céramique, aucun îlot et un sol gris.
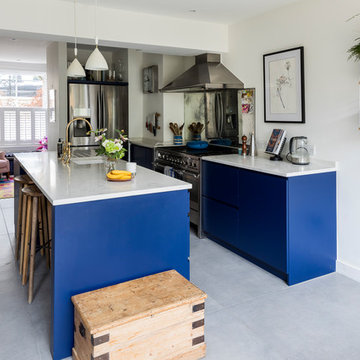
This bespoke kitchen / dinning area works as a hub between upper floors and serves as the main living area. Delivering loads of natural light thanks to glass roof and large bespoke french doors. Stylishly exposed steel beams blend beautifully with carefully selected decor elements and bespoke stairs with glass balustrade.
Chris Snook
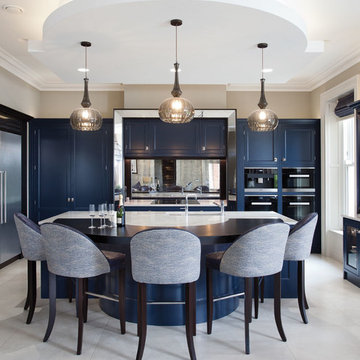
Hand painted dark blue/navy classical kitchen with white veined quartzite work surfaces with bar stool seating for 5
Miele appliances with Siemens aCool refrigeration
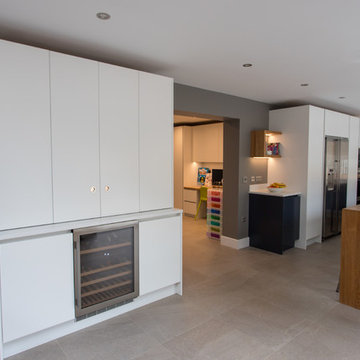
This contemporary, super-smart kitchen in Old Welwyn is part of a new extension that was designed with the open space of the garden in mind.
The understated, bespoke kitchen design (from our Handmade in Hitchin range) means the focus is on the outdoors when the sliding doors are open or through the expanse of glass in the colder months. Keeping it contemporary, the handleless cabinets have been hand painted in F&B’s All White and Little Greene’s Dock Blue. Providing a warm, tactile contrast is the Wide Planked Oak 60mm Breakfast Bar which extends from the kitchen island, down to the floor and provides seating on both sides.
Deep drawers and large cabinets provide ample storage and easy accessibility whilst the floating, oak shelves are perfect for displaying cookery books and artefacts.
Integrated Miele appliances ensure the sleek, uncluttered finish is maintained with the induction hob & downdraft extractor inset unobtrusively on the Silestone Eternal Calacatta Gold Quartz worktop. And, in turn, this popular durable worktop perfectly partners the (wow factor) splashback in Hand Silvered Antiqued Mirror.
A real feature of this family kitchen is the bespoke extra-large pantry which was commissioned as a drinks cabinet with integrated wine cooler. Serving both functional and visual purposes it’s designed using the same flat slab doors as the kitchen cabinets but with bi-fold opening and flush handles. However, it’s the inside where the magic lies - integrated lighting, the same Silestone Eternal Calacatta Gold Quartz worktop, solid oak wine glass holders and antiqued mirror glass - It’s these details that make it a thing of beauty!
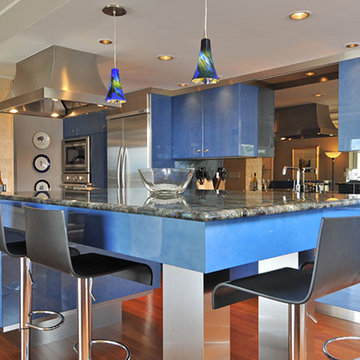
Réalisation d'une cuisine américaine parallèle minimaliste de taille moyenne avec un placard à porte plane, des portes de placard bleues, un plan de travail en granite, un électroménager en acier inoxydable, un sol en bois brun, îlot, une crédence métallisée, une crédence miroir et un sol marron.
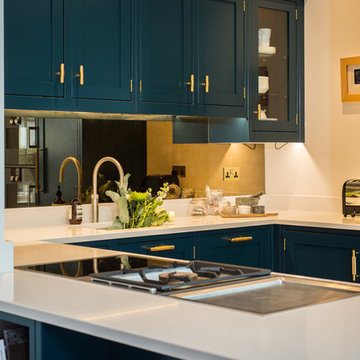
Sean Beagley - photographyandfloorplans.co.uk
Réalisation d'une cuisine américaine minimaliste en U de taille moyenne avec un évier posé, un placard à porte shaker, des portes de placard bleues, un plan de travail en surface solide, une crédence miroir, un électroménager en acier inoxydable, parquet clair, une péninsule et un plan de travail blanc.
Réalisation d'une cuisine américaine minimaliste en U de taille moyenne avec un évier posé, un placard à porte shaker, des portes de placard bleues, un plan de travail en surface solide, une crédence miroir, un électroménager en acier inoxydable, parquet clair, une péninsule et un plan de travail blanc.
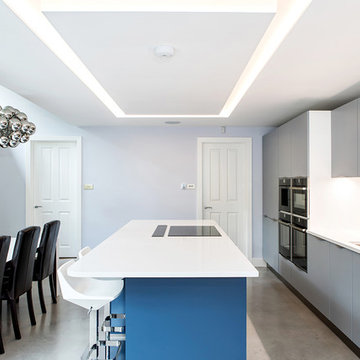
Mark Chivers - markchivers.co.uk
Aménagement d'une grande cuisine américaine linéaire contemporaine avec des portes de placard bleues, îlot, un évier 1 bac, un placard à porte plane, un plan de travail en quartz, une crédence miroir et un électroménager noir.
Aménagement d'une grande cuisine américaine linéaire contemporaine avec des portes de placard bleues, îlot, un évier 1 bac, un placard à porte plane, un plan de travail en quartz, une crédence miroir et un électroménager noir.
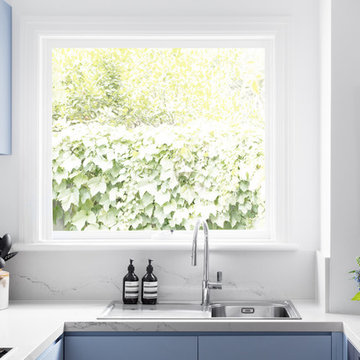
Réalisation d'une cuisine ouverte design en U avec un évier posé, un placard à porte plane, des portes de placard bleues, une crédence métallisée, une crédence miroir, un électroménager en acier inoxydable, parquet clair et une péninsule.
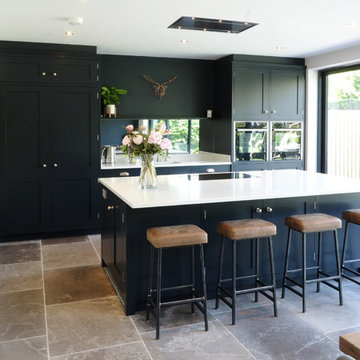
A full width contemporary extension to the rear of this period property in Quorn, Leicestershire was the starting point for this delightfully light open plan family kitchen. Our clients' where looking to use the project as a catalyst for a lifestyle change, with the large open plan space providing kitchen, dining and seating areas, allowing the original ding room to be used as a children' play room / den. Full width glazed doors admit sumptuous light levels which are reflected upwards by the white Quartz worktops and grey limestone floor, and allow the bold choice of Farrow&Ball Downpipe for the cabinetry colour. Sleek modern appliances are carefully integrated, together with a concealed extractor and ducting which sit flush with the ceiling plasterwork. The completed project has brought about the desired change in how the whole ground floor of the home is utilised.
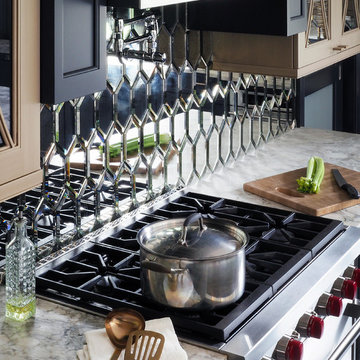
Aménagement d'une grande cuisine américaine classique en U avec un évier encastré, un placard avec porte à panneau encastré, des portes de placard bleues, un plan de travail en quartz, une crédence blanche, une crédence miroir, un électroménager en acier inoxydable, un sol en carrelage de porcelaine et îlot.
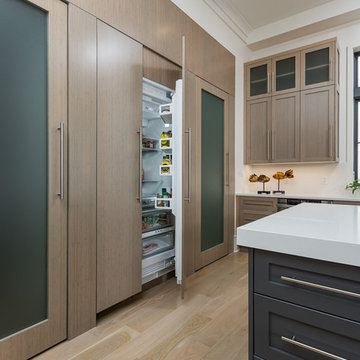
Greg Riegler
Inspiration pour une cuisine américaine marine en L de taille moyenne avec un évier 1 bac, un placard à porte shaker, des portes de placard bleues, un plan de travail en surface solide, une crédence grise, une crédence miroir, un électroménager en acier inoxydable, sol en béton ciré et îlot.
Inspiration pour une cuisine américaine marine en L de taille moyenne avec un évier 1 bac, un placard à porte shaker, des portes de placard bleues, un plan de travail en surface solide, une crédence grise, une crédence miroir, un électroménager en acier inoxydable, sol en béton ciré et îlot.
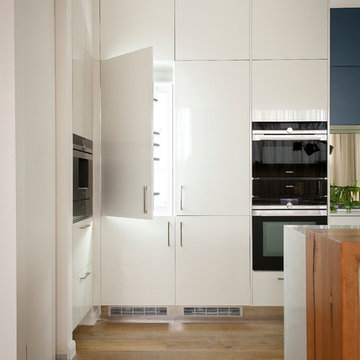
Featuring bold blue tones and a Bluetooth sound system which turns the cabinetry into speakers Kim & Chris have created the ultimate modern entertainer’s kitchen.
By pairing Alaskan Gloss cabinetry in Royal Oyster with Flair Deep Sea top cabinetry and Caesarstone Alpine Mist benchtops this kitchen that is both slick and functional. It also boasts Siemens appliances, butler’s pantry and a plethora of cupboards and drawers ensuring that this is a kitchen that appeals to those who love a sleek and modern design.
Featuring:
•Cabinetry: Alaskan Gloss Royal Oyster and Flair Deep Sea
•Benchtop: Caesarstone Alpine Mist (20mm pencil edge)
•Handles: Touch Catch, Volpato &, 10-T-01 Slimline Stainless Steel
•Accessories: Stainless steel double and single bowl under-mount sinks, Gooseneck Deluxe taps, Bluetooth Sound System; Stainless Steel cutlery tray, Stainless steel pull out wire baskets, Le Mans corner pull out corner unit, Bin
•Siemens Appliances
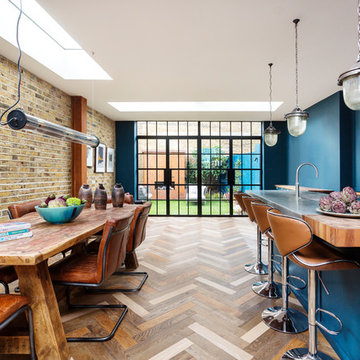
Idée de décoration pour une cuisine ouverte bohème en L de taille moyenne avec un évier de ferme, un placard à porte shaker, des portes de placard bleues, un plan de travail en zinc, une crédence miroir, un électroménager en acier inoxydable, parquet foncé, îlot, un sol multicolore et un plan de travail gris.
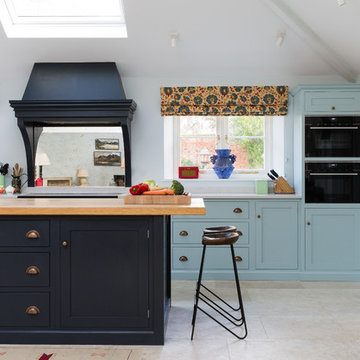
Inspiration pour une cuisine traditionnelle avec un placard à porte shaker, des portes de placard bleues, une crédence miroir, îlot, un sol gris et un plan de travail gris.

Bonus Solution: Follow the Light AFTER: Knowing how much I adored the light that was so key to my original vision, Megan designed and built her very own version and suggested we hang it in the dining room. I love how it carries the brass-and-glass look into the adjoining room. Check out the full how-to for this DIY chandelier here.
Photos by Lesley Unruh.
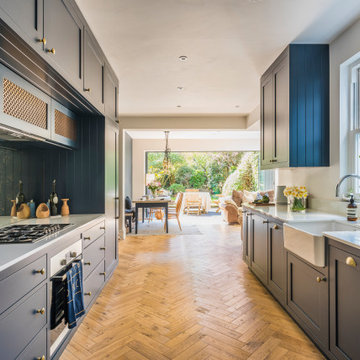
Open-plan living made simple with a deep blue colour scheme running throughout this rear extension in Crouch End, London. Traditionally styled with contemporary features, this handmade kitchen is hand painted with our specialist finish and boasts curved ends on both sides, dovetailed oak drawers and a mirrored splashback.
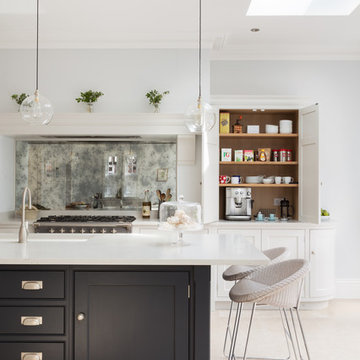
A light, bright London kitchen that has a spacious, calm and uncluttered feel perfectly suited to modern family living. From weekend BBQs with family and friends to speedy mid-week meals, the space can adapt to whatever is required.
Photo Credit: Paul Craig
Idées déco de cuisines avec des portes de placard bleues et une crédence miroir
9