Idées déco de cuisines avec des portes de placard bleues et une crédence rouge
Trier par :
Budget
Trier par:Populaires du jour
41 - 60 sur 118 photos
1 sur 3
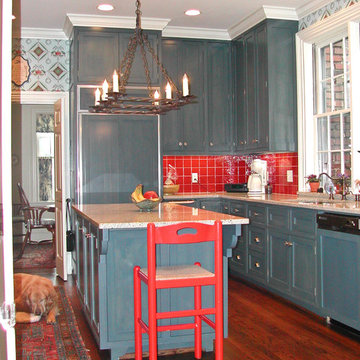
Cette photo montre une grande cuisine chic en U fermée avec un évier encastré, un placard à porte shaker, des portes de placard bleues, un plan de travail en terrazzo, une crédence rouge, une crédence en céramique, un électroménager de couleur, sol en stratifié, îlot et un sol marron.
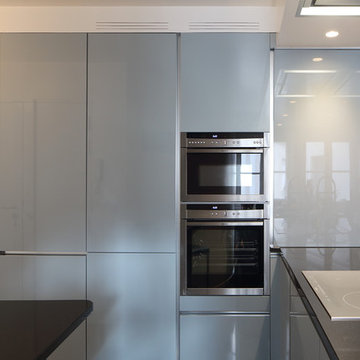
Agnès Clotis
Exemple d'une petite cuisine ouverte rétro en L avec un évier encastré, un placard à porte plane, des portes de placard bleues, un plan de travail en granite, une crédence rouge, une crédence en feuille de verre, un électroménager en acier inoxydable, un sol en marbre et aucun îlot.
Exemple d'une petite cuisine ouverte rétro en L avec un évier encastré, un placard à porte plane, des portes de placard bleues, un plan de travail en granite, une crédence rouge, une crédence en feuille de verre, un électroménager en acier inoxydable, un sol en marbre et aucun îlot.
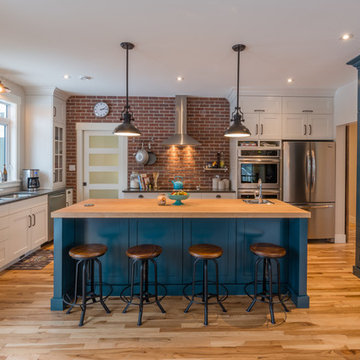
Aménagement d'une cuisine industrielle avec un évier encastré, un placard à porte shaker, des portes de placard bleues, un plan de travail en bois, une crédence rouge, une crédence en terre cuite, un électroménager en acier inoxydable, parquet clair et îlot.
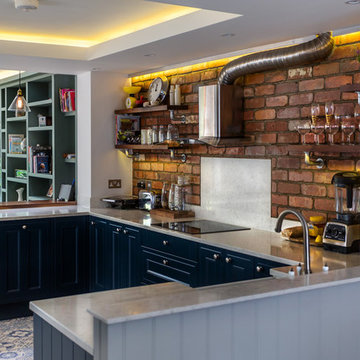
Large open plan kitchen at the heart of the home. Exposed brick splashback with shelving on scaffold supports and exposed extractor duct gives the kitchen an industrial feel.
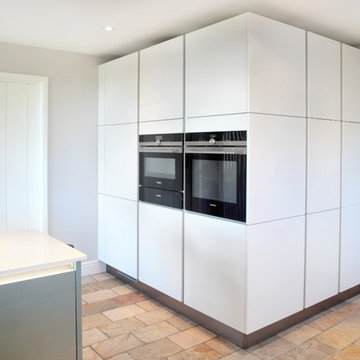
The white tall and sleek handle-less storage units enhance the open plan kitchen. The new colour scheme and lighting has revitalised the whole area. The choice of white makes the room very bright and clean.
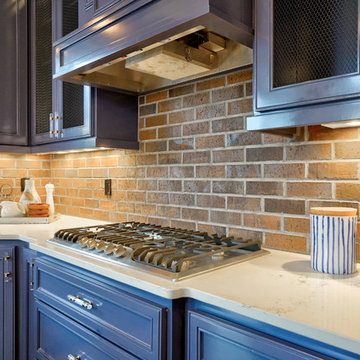
Réalisation d'une cuisine tradition en L de taille moyenne avec un évier encastré, un placard avec porte à panneau encastré, des portes de placard bleues, un plan de travail en quartz, une crédence rouge, une crédence en brique, un électroménager en acier inoxydable, un sol en bois brun, îlot, un sol marron et un plan de travail blanc.
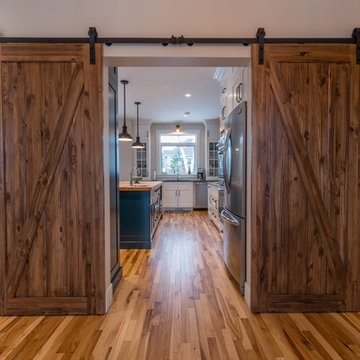
Cette image montre une cuisine urbaine avec un évier encastré, un placard à porte shaker, des portes de placard bleues, un plan de travail en bois, une crédence rouge, une crédence en terre cuite, un électroménager en acier inoxydable, parquet clair et îlot.
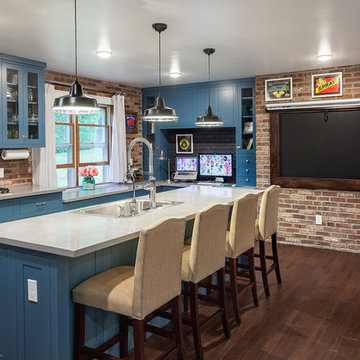
"RESTORATIVE" REMODEL
Shiloh Cabinetry
Hanover - Style Shaker
Maple Painted a Custom Color : Sherwin Williams "Restorative" HGSW3312
Countertops : Corian, Natural Gray with Square Edge Detail
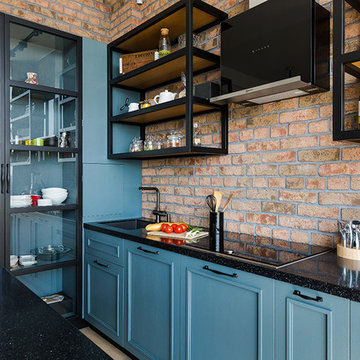
фотографы: Анна Черышева и Екатерина Титенко
Réalisation d'une grande cuisine américaine parallèle et encastrable design avec un évier encastré, un placard avec porte à panneau encastré, des portes de placard bleues, un plan de travail en surface solide, une crédence rouge, une crédence en brique, un sol en bois brun, îlot, un sol beige et plan de travail noir.
Réalisation d'une grande cuisine américaine parallèle et encastrable design avec un évier encastré, un placard avec porte à panneau encastré, des portes de placard bleues, un plan de travail en surface solide, une crédence rouge, une crédence en brique, un sol en bois brun, îlot, un sol beige et plan de travail noir.
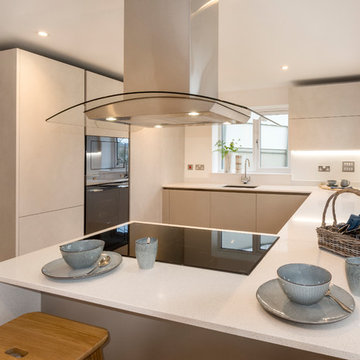
Photo Credit - Terry J Edgson
We are delighted to of supplied and fitted Arrital Kitchens for this high quality developement of 12 - 4/5 detached executive houses in Elburton, nr Plymouth.
The showhome at Wellspring Place features our AK_Project range complete with a mix of Wall 51 and Wall 45. 22mm thick high pressure thermal laminate textured doors. Champagne Aluminium rails and plinths. Worktops - SIlestone Blanco Maple 20mm with matching upstands and window sills. Smeg integragted appliances and Caple Extractor hood.
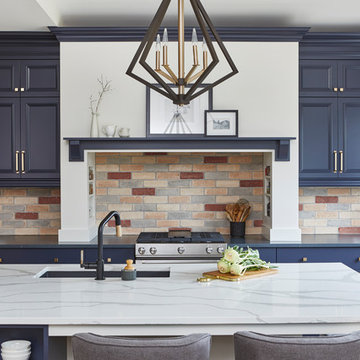
Cette image montre une grande arrière-cuisine traditionnelle en L avec des portes de placard bleues, un plan de travail en quartz modifié, une crédence rouge, une crédence en brique, un électroménager en acier inoxydable, parquet clair, îlot, un sol marron et un plan de travail bleu.
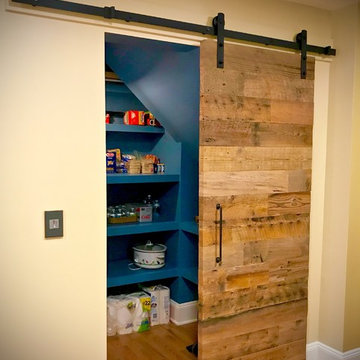
Réalisation d'une grande cuisine américaine chalet en L avec un évier de ferme, un placard à porte plane, des portes de placard bleues, un plan de travail en béton, une crédence rouge, une crédence en brique, un électroménager en acier inoxydable, un sol en bois brun, îlot, un sol marron et un plan de travail blanc.
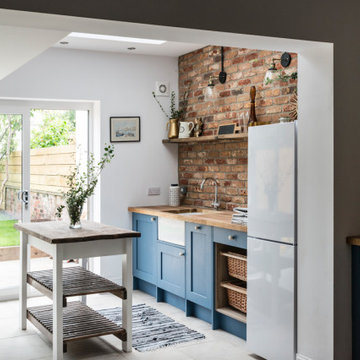
Kitchen Diner in this stunning extended three bedroom family home that has undergone full and sympathetic renovation keeping in tact the character and charm of a Victorian style property, together with a modern high end finish. See more of our work here: https://www.ihinteriors.co.uk
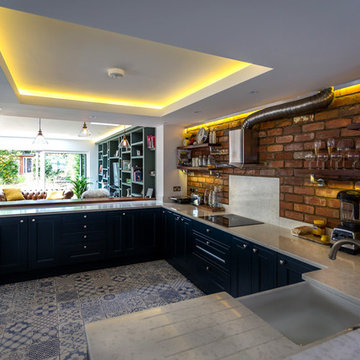
Large open plan kitchen at the heart of the home. With young children the family wanted to be able to see the children wherever they played. The breakfast bar makes this a sociable and fun kitchen
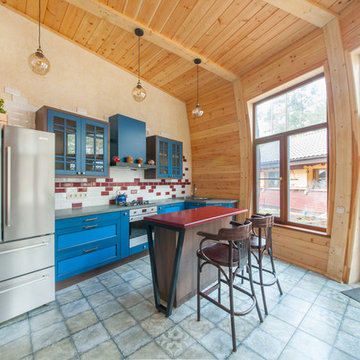
Cette photo montre une cuisine américaine parallèle tendance avec un évier posé, un placard à porte shaker, des portes de placard bleues, une crédence rouge, une crédence en carrelage métro, un électroménager en acier inoxydable, îlot, un sol gris et un plan de travail rouge.
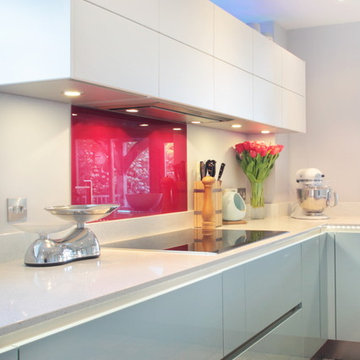
The white high gloss overhead storage and the sleek handle-less platinum blue units enhances the open plan kitchen. The new colour scheme and lighting has revitalised the whole area.
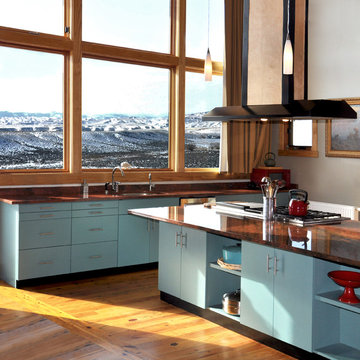
Wyoming Ranch New Kitchen.
Cline Architects
Inspiration pour une grande cuisine ouverte design en L avec un évier encastré, un placard à porte plane, des portes de placard bleues, un plan de travail en granite, une crédence rouge, une crédence en dalle de pierre, un électroménager en acier inoxydable, un sol en bois brun et îlot.
Inspiration pour une grande cuisine ouverte design en L avec un évier encastré, un placard à porte plane, des portes de placard bleues, un plan de travail en granite, une crédence rouge, une crédence en dalle de pierre, un électroménager en acier inoxydable, un sol en bois brun et îlot.
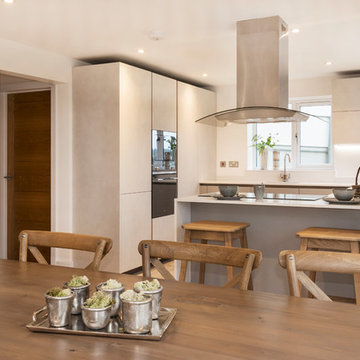
Photo Credit - Terry J Edgson
We are delighted to of supplied and fitted Arrital Kitchens for this high quality developement of 12 - 4/5 detached executive houses in Elburton, nr Plymouth.
The showhome at Wellspring Place features our AK_Project range complete with a mix of Wall 51 and Wall 45. 22mm thick high pressure thermal laminate textured doors. Champagne Aluminium rails and plinths. Worktops - SIlestone Blanco Maple 20mm with matching upstands and window sills. Smeg integrated appliances and Caple Extractor hood.
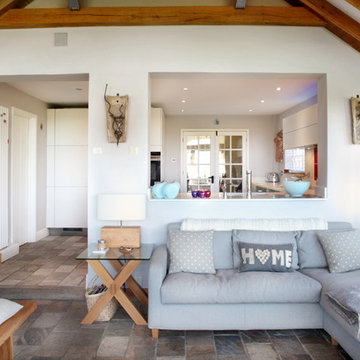
This family space includes a sofa and dining area for everyone to get together a socialise. The original features of the building have been kept to create a contrast between old and new.
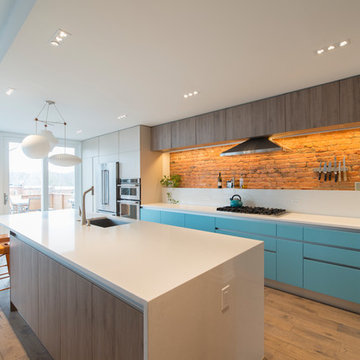
Exemple d'une cuisine tendance avec un évier encastré, un placard à porte plane, des portes de placard bleues, une crédence rouge, une crédence en brique, parquet clair, îlot et un plan de travail blanc.
Idées déco de cuisines avec des portes de placard bleues et une crédence rouge
3