Idées déco de cuisines avec des portes de placard bleues
Trier par :
Budget
Trier par:Populaires du jour
161 - 180 sur 14 808 photos
1 sur 3
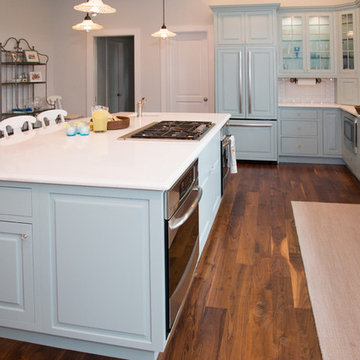
In this new vacation home in Orleans, MA, the classic Cape Cod look is achieved by using the mix of blues and whites. This spacious kitchen features Fieldstone cabinetry in Aegean Mist and a classic apron front sink with Kohler faucet. The rope crown molding accent plays along with the nautical theme, as well as the island posts. Designed by Karen Pratt-Mills of our Yarmouth, MA gallery.

Aménagement d'une cuisine classique en L fermée et de taille moyenne avec un évier de ferme, un placard à porte affleurante, des portes de placard bleues, plan de travail en marbre, un électroménager en acier inoxydable, une crédence grise, parquet clair, aucun îlot et une crédence en marbre.
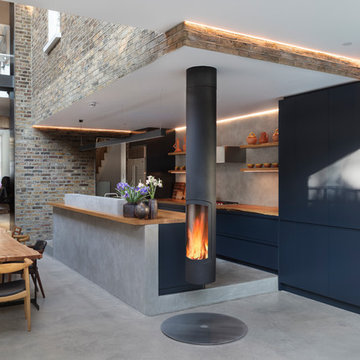
Inspiration pour une grande cuisine ouverte parallèle design avec un placard à porte plane, des portes de placard bleues, un plan de travail en bois, une crédence grise et îlot.

Réalisation d'une cuisine américaine parallèle tradition avec un évier encastré, des portes de placard bleues, un plan de travail en granite, une crédence grise, un électroménager blanc, un sol en vinyl et un sol marron.

Idées déco pour une grande arrière-cuisine linéaire et encastrable moderne avec un évier intégré, un placard avec porte à panneau encastré, des portes de placard bleues, un plan de travail en quartz modifié, une crédence blanche, une crédence en quartz modifié, sol en béton ciré, îlot, un sol gris et un plan de travail blanc.

For the island, we added hidden cupboard space under the seating area, for the seldom used items. Also, incorporating a drawer with a double plug and USB point. Hiding unsightly cables with the ease of charging at the same time. To complement the curved island top, we mirrored this on the ceiling to enhance a softness to the design.
To eradicate the need of an overhead extractor fan, we used a Bora Pure recirculation extractor hob. The optimal airflow offers reduced noise when used and all odours are immediately captured at surface height. Perfect when entertaining.

Traditional shaker kitchen showcasing an Everhot oven
Réalisation d'une cuisine ouverte champêtre de taille moyenne avec un évier posé, un placard à porte shaker, des portes de placard bleues, un plan de travail en quartz, une crédence en quartz modifié, un électroménager noir, un sol en calcaire, îlot, un sol beige et un plan de travail beige.
Réalisation d'une cuisine ouverte champêtre de taille moyenne avec un évier posé, un placard à porte shaker, des portes de placard bleues, un plan de travail en quartz, une crédence en quartz modifié, un électroménager noir, un sol en calcaire, îlot, un sol beige et un plan de travail beige.

Aménagement d'une cuisine américaine encastrable classique en U de taille moyenne avec un évier encastré, un placard à porte plane, des portes de placard bleues, un plan de travail en quartz modifié, un sol en carrelage de céramique, îlot, un sol gris, plan de travail noir et une crédence multicolore.
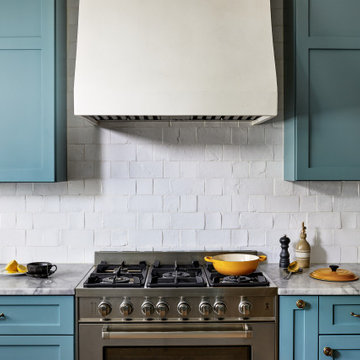
In this Victorian home on Capitol Hill, the interior had been gut renovated by a developer to match a modern farmhouse aesthetic which did not reflect our client. Our scope included a complete overhaul of the primary bathroom and powder room, a heavy kitchen refresh, along with new hardware, doors, paint, lighting, furnishings and window treatments throughout the home. Our goal was to also elevate the home’s architectural details, including a new stair rail, back to what could have been original millwork while creating a feminine, sophisticated space for a family of 5 (plus one adorable furry friend).

Large airy open plan kitchen, flooded with natural light opening onto the garden. Hand made timber units, with feature copper lights, antique timber floor and window seat.

Modern Farmhouse kitchen with shaker style cabinet doors and black drawer pull hardware. White Oak floating shelves with LED underlighting over beautiful, Cambria Quartz countertops. The subway tiles were custom made and have what appears to be a texture from a distance, but is actually a herringbone pattern in-lay in the glaze. Wolf brand gas range and oven, and a Wolf steam oven on the left. Rustic black wall scones and large pendant lights over the kitchen island. Brizo satin brass faucet with Kohler undermount rinse sink.
Photo by Molly Rose Photography
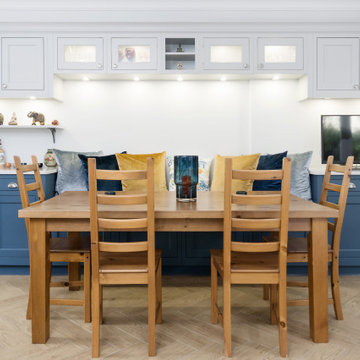
Traditional style in frame kitchen in this large family kitchen extension in Penarth by Your Space Living. An open plan living space with kitchen cabinets and island, dining table and built in seatiing making the most of this light and open space as the heart of the home.
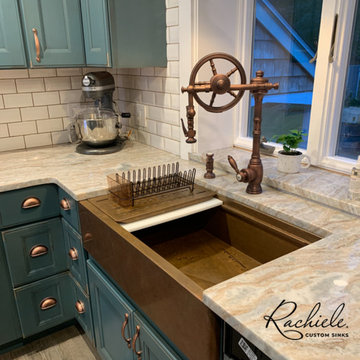
Thie custom copper farmhouse workstation sink and Waterstone Wheel faucet are the focal points in this gorgeous kitchen. Rachiele is the inventor of the workstation sink and this design, NexGen, is a much more advanced design than others on the market. All food preparation is accomplished on the sink. The countertops should never have to be wiped down.

Exemple d'une cuisine nature en U fermée et de taille moyenne avec un évier de ferme, un placard à porte affleurante, des portes de placard bleues, un plan de travail en quartz modifié, une crédence blanche, une crédence en bois, un électroménager en acier inoxydable, parquet clair, îlot, un sol jaune et un plan de travail blanc.

Kitchen Cabinetry: Painted Blue-Grey with Black Matte Drawer and Door Pulls and Fantasy Macaubas Quartzite Countertops | Kitchen Backsplash: Blue-Grey Multi-color Glass Tile | Kitchen Sink: Metallic Grey Undermount Single Basin Sink | Kitchen Appliances: Stainless Steel Wolf Range | Kitchen Lighting: Pendant Lighting | Kitchen Wall Color: Sherwin Williams ‘Stone Lion’ | Kitchen Flooring: Tile

This is a Historic Boulder Home on the Colorado Registry. The customer wanted the kitchen that would fit with both the old and the new parts of the home. The simple shaker doors and the bright brass hardware pick up the old, while the clean lines and large functioning island bring in the new!
The use of space un this kitchen makes it work very well.
The custom color blue paint brightens the kitchen and is one of the most dynamic parts of the kitchen. The true Marble Counters and old-world Bright Brass Hardware bring back the history of the home.
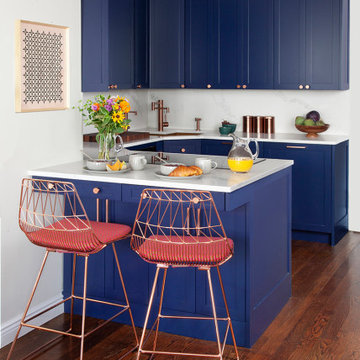
Idée de décoration pour une petite arrière-cuisine design en U avec un placard à porte shaker, des portes de placard bleues et une péninsule.
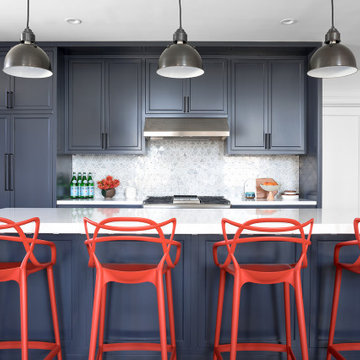
Fun wallpaper, furniture in bright colorful accents, and spectacular views of New York City. Our Oakland studio gave this New York condo a youthful renovation:
---
Designed by Oakland interior design studio Joy Street Design. Serving Alameda, Berkeley, Orinda, Walnut Creek, Piedmont, and San Francisco.
For more about Joy Street Design, click here:
https://www.joystreetdesign.com/
To learn more about this project, click here:
https://www.joystreetdesign.com/portfolio/modern-condo-design-new-york-city
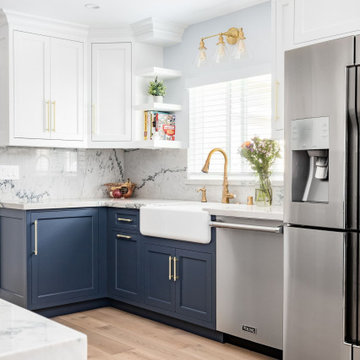
Cette image montre une cuisine américaine marine de taille moyenne avec un évier de ferme, un placard à porte shaker, des portes de placard bleues, un plan de travail en quartz, une crédence en dalle de pierre, un électroménager en acier inoxydable, parquet clair, une péninsule et un sol beige.

Photo by Jamie Anholt
Idée de décoration pour une cuisine ouverte parallèle et encastrable tradition de taille moyenne avec un évier 2 bacs, un placard à porte shaker, des portes de placard bleues, plan de travail en marbre, une crédence multicolore, une crédence en marbre, parquet clair, îlot et un plan de travail multicolore.
Idée de décoration pour une cuisine ouverte parallèle et encastrable tradition de taille moyenne avec un évier 2 bacs, un placard à porte shaker, des portes de placard bleues, plan de travail en marbre, une crédence multicolore, une crédence en marbre, parquet clair, îlot et un plan de travail multicolore.
Idées déco de cuisines avec des portes de placard bleues
9