Idées déco de cuisines en bois clair avec fenêtre
Trier par :
Budget
Trier par:Populaires du jour
1 - 20 sur 261 photos
1 sur 3

Idées déco pour une cuisine moderne en bois clair avec un placard à porte plane, fenêtre, un électroménager en acier inoxydable, sol en béton ciré, îlot, un sol gris, un plan de travail blanc et fenêtre au-dessus de l'évier.
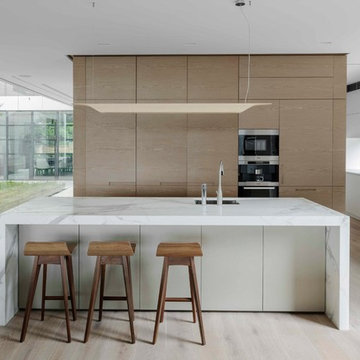
Architecture by Bruce Stafford & Associates
Interior design by Hare + Klein
Engineering by Geoff Ninnes Fong & Partners
Photography by Nicholas Watt

we created a practical, L-shaped kitchen layout with an island bench integrated into the “golden triangle” that reduces steps between sink, stovetop and refrigerator for efficient use of space and ergonomics.
Instead of a splashback, windows are slotted in between the kitchen benchtop and overhead cupboards to allow natural light to enter the generous kitchen space. Overhead cupboards have been stretched to ceiling height to maximise storage space.
Timber screening was installed on the kitchen ceiling and wrapped down to form a bookshelf in the living area, then linked to the timber flooring. This creates a continuous flow and draws attention from the living area to establish an ambience of natural warmth, creating a minimalist and elegant kitchen.
The island benchtop is covered with extra large format porcelain tiles in a 'Calacatta' profile which are have the look of marble but are scratch and stain resistant. The 'crisp white' finish applied on the overhead cupboards blends well into the 'natural oak' look over the lower cupboards to balance the neutral timber floor colour.

timber veneer kitchen with polished concrete tops, mirror splash back reflecting views of marina
Inspiration pour une cuisine ouverte parallèle design en bois clair de taille moyenne avec un plan de travail en béton, une crédence noire, un sol en calcaire, îlot, un sol gris, un évier 1 bac, un placard à porte plane, un plan de travail gris et fenêtre.
Inspiration pour une cuisine ouverte parallèle design en bois clair de taille moyenne avec un plan de travail en béton, une crédence noire, un sol en calcaire, îlot, un sol gris, un évier 1 bac, un placard à porte plane, un plan de travail gris et fenêtre.
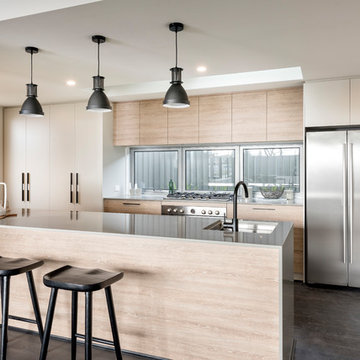
Exemple d'une cuisine parallèle tendance en bois clair fermée avec un évier encastré, un placard à porte plane, fenêtre, un électroménager en acier inoxydable, parquet foncé, îlot et un sol gris.

Inspiration pour une petite cuisine ouverte linéaire chalet en bois clair avec un évier 2 bacs, un placard à porte plane, un électroménager en acier inoxydable, aucun îlot, un plan de travail en bois et fenêtre.
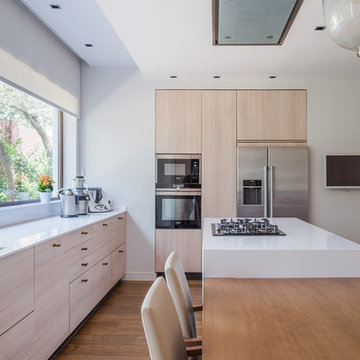
Réalisation d'une cuisine design en U et bois clair fermée avec un évier 1 bac, un placard à porte plane, fenêtre, un électroménager en acier inoxydable, parquet foncé, îlot, un sol marron et un plan de travail blanc.

Aménagement d'une cuisine ouverte parallèle moderne en bois clair de taille moyenne avec un évier intégré, un placard avec porte à panneau encastré, un plan de travail en bois, une crédence beige, fenêtre, un électroménager en acier inoxydable, un sol en carrelage de céramique, îlot, un sol gris et un plan de travail beige.

Kitchen Benchtop & Splashback: Silestone Eternal Calacatta Gold (Cosentino Australia). Cabinetry Facings: Briggs Biscotti Veneer. Appliances: V Zug. Kettle & Toaster: Black & Copper Morphy Richards. Black Dining Chairs: Merlino Furniture. Plants: Branches Perth.
Photography: DMax Photography
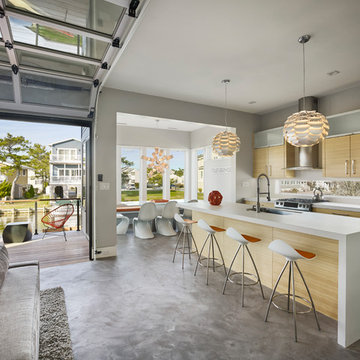
Todd Mason - Halkin Mason Photography
Aménagement d'une grande cuisine ouverte parallèle contemporaine en bois clair avec un évier encastré, un placard à porte plane, un plan de travail en surface solide, une crédence blanche, fenêtre, un électroménager en acier inoxydable, sol en béton ciré, îlot et un sol gris.
Aménagement d'une grande cuisine ouverte parallèle contemporaine en bois clair avec un évier encastré, un placard à porte plane, un plan de travail en surface solide, une crédence blanche, fenêtre, un électroménager en acier inoxydable, sol en béton ciré, îlot et un sol gris.
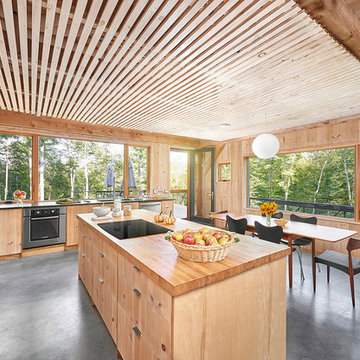
Jared McKenna Photography
Exemple d'une cuisine américaine montagne en L et bois clair avec un placard à porte plane, un plan de travail en bois, fenêtre, un électroménager en acier inoxydable, îlot et un sol gris.
Exemple d'une cuisine américaine montagne en L et bois clair avec un placard à porte plane, un plan de travail en bois, fenêtre, un électroménager en acier inoxydable, îlot et un sol gris.
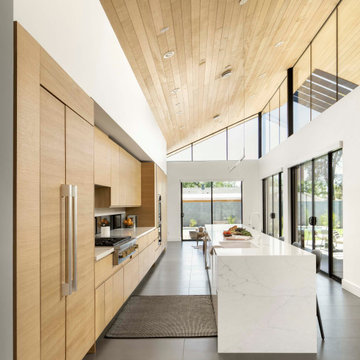
Cette photo montre une cuisine américaine parallèle moderne en bois clair avec un évier posé, un plan de travail en quartz modifié, fenêtre, îlot, un sol gris, un plan de travail blanc et un plafond en bois.
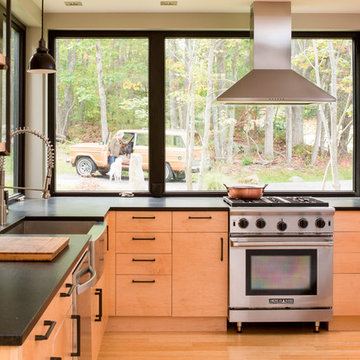
Jeff Roberts Imaging
Exemple d'une cuisine montagne en L et bois clair avec un évier de ferme, un placard à porte plane, un plan de travail en stéatite, un électroménager en acier inoxydable, parquet clair, îlot, fenêtre et fenêtre au-dessus de l'évier.
Exemple d'une cuisine montagne en L et bois clair avec un évier de ferme, un placard à porte plane, un plan de travail en stéatite, un électroménager en acier inoxydable, parquet clair, îlot, fenêtre et fenêtre au-dessus de l'évier.
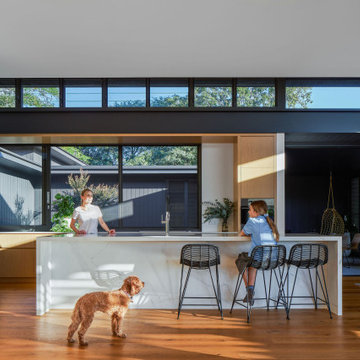
The Goodtown house is a beautifully crafted, texturally rich contemporary courtyard home in the sought-after suburb of Rochedale, 17km south- east of Brisbane.
The large 1900m2 plot situated on the corner of Goodtown street and Grieve road with large imposing neighbouring homes, presented a challenging design brief to the architects.
The introduction of a courtyard between the bedrooms and the living spaces was vital to allow the internal spaces to orientate inwards and find visual relief in the green spaces and view corridors framed by the building. The strip of garden between the building and Grieve Road was an important design consideration in allowing visual privacy and acoustic buffering from the roadway.
This sprawling single storey home sits gently on the site where subtle level changes navigate the landscape and the orientation.
Goodtown House presents large oversailing roof eaves to the north to create the essential shading over the clerestory windows below. The clerestory windows above the doors will encourage natural airflow and the ingress of soft light throughout the living areas.
The material palette is warm and diverse including charred timber, warm oak floors, steel, concrete and stone presented in a rich architectural composition. An interplay of levels, interconnected internal living spaces and the relationship to the exterior, creates a multi-faceted yet private living experience.
Exemple d'une cuisine bicolore tendance en U et bois clair avec un évier 2 bacs, un placard à porte plane, fenêtre, parquet clair, un sol beige et un plan de travail blanc.
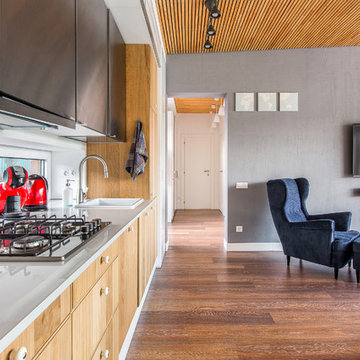
Inspiration pour une cuisine ouverte linéaire design en bois clair avec un placard à porte plane, un sol en bois brun, aucun îlot et fenêtre.
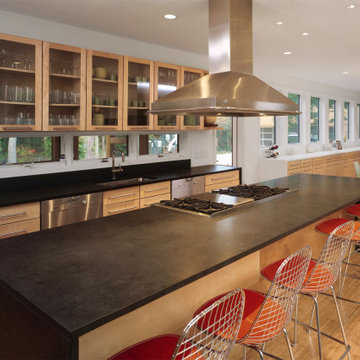
A large open kitchen includes lots of custom built-ins for storage, a custom stainless hood, and operable windows along the backsplash.
Inspiration pour une grande cuisine américaine design en bois clair avec un évier encastré, un placard à porte vitrée, un plan de travail en surface solide, fenêtre, un électroménager en acier inoxydable, îlot, plan de travail noir et parquet clair.
Inspiration pour une grande cuisine américaine design en bois clair avec un évier encastré, un placard à porte vitrée, un plan de travail en surface solide, fenêtre, un électroménager en acier inoxydable, îlot, plan de travail noir et parquet clair.
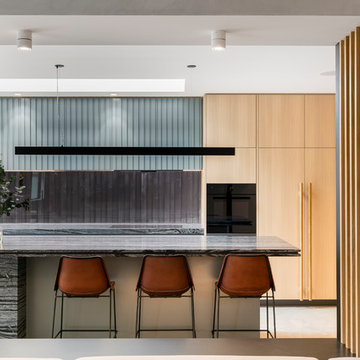
Builder - TCON Group
Architect - Pleysier Perkins
Photo - Michael Kai
Inspiration pour une grande cuisine ouverte parallèle minimaliste en bois clair avec un évier posé, fenêtre, un électroménager noir, sol en béton ciré, îlot, un sol gris et un plan de travail multicolore.
Inspiration pour une grande cuisine ouverte parallèle minimaliste en bois clair avec un évier posé, fenêtre, un électroménager noir, sol en béton ciré, îlot, un sol gris et un plan de travail multicolore.
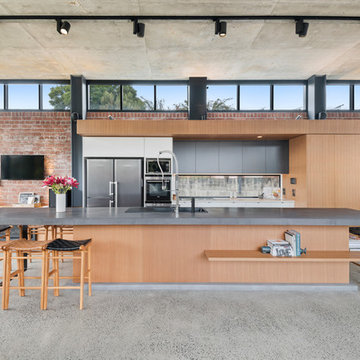
Exemple d'une cuisine ouverte parallèle industrielle en bois clair avec un évier posé, un placard à porte plane, fenêtre, sol en béton ciré, îlot, un sol gris et un plan de travail gris.
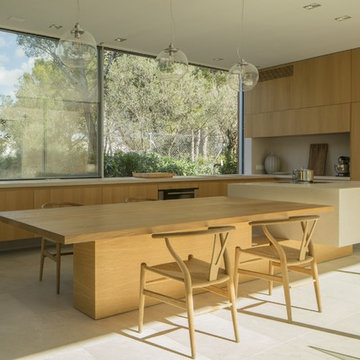
Exemple d'une cuisine encastrable moderne en L et bois clair avec un placard à porte plane, îlot, un sol beige, un évier encastré, un plan de travail en béton, fenêtre et un plan de travail gris.
Idées déco de cuisines en bois clair avec fenêtre
1