Idées déco de cuisines en bois clair avec fenêtre
Trier par :
Budget
Trier par:Populaires du jour
101 - 120 sur 261 photos
1 sur 3
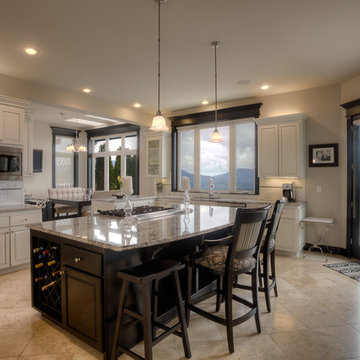
A kitchen and dining area with dark wooden built-in shelves, granite kitchen island with dark wood cabinets, wooden breakfast table, pendant lighting, classic patterned chairs, white kitchen cabinets, server table, and tile flooring.
Designed by Michelle Yorke Interiors who also serves Issaquah, Redmond, Sammamish, Mercer Island, Kirkland, Medina, Seattle, and Clyde Hill.
For more about Michelle Yorke, click here: https://michelleyorkedesign.com/
To learn more about this project, click here: https://michelleyorkedesign.com/issaquah-remodel/
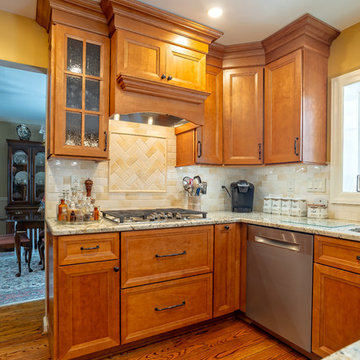
Main Line Kitchen Design is a unique business model! We are a group of skilled Kitchen Designers each with many years of experience planning kitchens around the Delaware Valley. And we are cabinet dealers for 8 nationally distributed cabinet lines much like traditional showrooms.
Appointment Information
Unlike full showrooms open to the general public, Main Line Kitchen Design works only by appointment. Appointments can be scheduled days, nights, and weekends either in your home or in our office and selection center. During office appointments we display clients kitchens on a flat screen TV and help them look through 100’s of sample doorstyles, almost a thousand sample finish blocks and sample kitchen cabinets. During home visits we can bring samples, take measurements, and make design changes on laptops showing you what your kitchen can look like in the very room being renovated. This is more convenient for our customers and it eliminates the expense of staffing and maintaining a larger space that is open to walk in traffic. We pass the significant savings on to our customers and so we sell cabinetry for less than other dealers, even home centers like Lowes and The Home Depot.
We believe that since a web site like Houzz.com has over half a million kitchen photos, any advantage to going to a full kitchen showroom with full kitchen displays has been lost. Almost no customer today will ever get to see a display kitchen in their door style and finish because there are just too many possibilities. And the design of each kitchen is unique anyway. Our design process allows us to spend more time working on our customer’s designs. This is what we enjoy most about our business and it is what makes the difference between an average and a great kitchen design. Among the kitchen cabinet lines we design with and sell are Jim Bishop, 6 Square, Fabuwood, Brighton, and Wellsford Fine Custom Cabinetry.
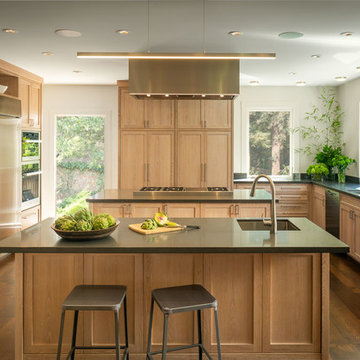
Contemporary Large Chef's Kitchen in Piedmont CA, Custom Cerused Oak Cabinets with two islands, 6 feet of refrigeration, 48" Miele Range, with Steam Oven. Large expansive windows with view of the private creek and park like grounds.
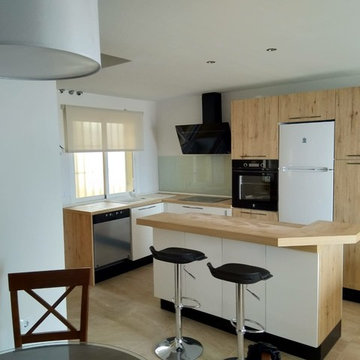
Cette photo montre une cuisine ouverte moderne en L et bois clair de taille moyenne avec un évier 1 bac, un plan de travail en stratifié, fenêtre, un électroménager noir, un sol en carrelage de céramique, îlot, un sol beige et un plan de travail beige.
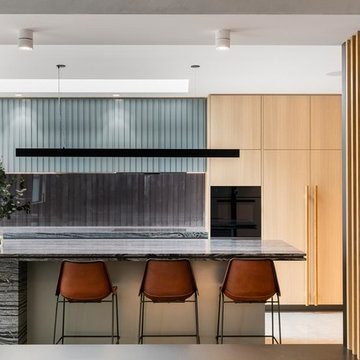
Photographer: Michael Kai
Exemple d'une cuisine parallèle tendance en bois clair avec un évier encastré, un placard à porte plane, fenêtre, îlot et un plan de travail gris.
Exemple d'une cuisine parallèle tendance en bois clair avec un évier encastré, un placard à porte plane, fenêtre, îlot et un plan de travail gris.
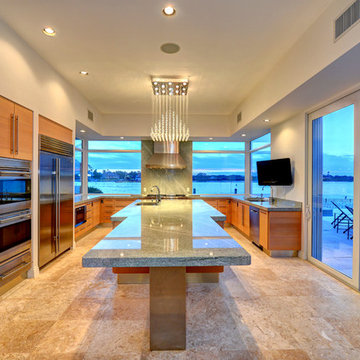
Inspiration pour une cuisine parallèle minimaliste en bois clair fermée et de taille moyenne avec un placard à porte plane, fenêtre, un électroménager en acier inoxydable, un sol en travertin, îlot et un sol beige.
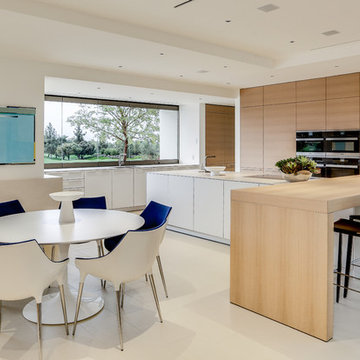
Cette photo montre une grande cuisine ouverte linéaire tendance en bois clair avec un évier encastré, un placard à porte plane, un plan de travail en bois, fenêtre, un électroménager en acier inoxydable, îlot, un sol en carrelage de céramique et un sol beige.
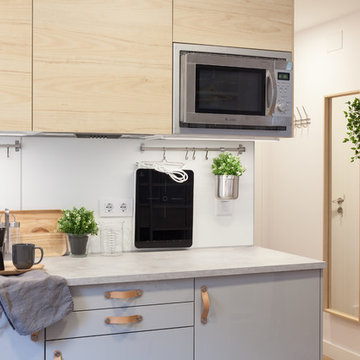
Fotografía y estilismo Nora Zubia
Idée de décoration pour une petite cuisine ouverte linéaire nordique en bois clair avec un évier posé, un placard à porte plane, un plan de travail en stratifié, une crédence blanche, fenêtre, un électroménager en acier inoxydable, sol en stratifié, aucun îlot, un sol marron et un plan de travail gris.
Idée de décoration pour une petite cuisine ouverte linéaire nordique en bois clair avec un évier posé, un placard à porte plane, un plan de travail en stratifié, une crédence blanche, fenêtre, un électroménager en acier inoxydable, sol en stratifié, aucun îlot, un sol marron et un plan de travail gris.
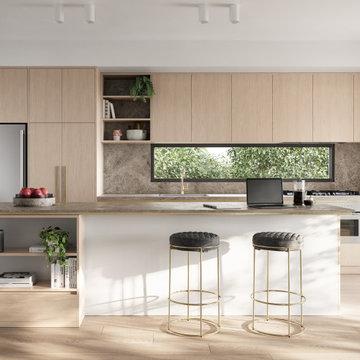
Exemple d'une cuisine ouverte tendance en L et bois clair avec un évier posé, un placard à porte plane, un plan de travail en quartz modifié, fenêtre, un électroménager en acier inoxydable, parquet clair, îlot, un sol marron et un plan de travail marron.
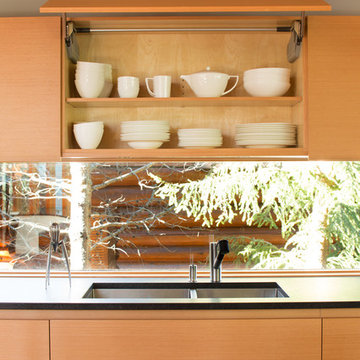
Barry Calhoun Photography
Idées déco pour une très grande cuisine ouverte moderne en L et bois clair avec un placard à porte plane, un plan de travail en granite, une crédence noire, parquet clair, îlot, un évier posé, fenêtre, un électroménager noir, un sol beige et plan de travail noir.
Idées déco pour une très grande cuisine ouverte moderne en L et bois clair avec un placard à porte plane, un plan de travail en granite, une crédence noire, parquet clair, îlot, un évier posé, fenêtre, un électroménager noir, un sol beige et plan de travail noir.
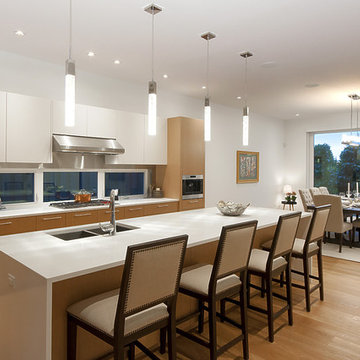
Aménagement d'une grande cuisine ouverte parallèle et encastrable contemporaine en bois clair avec un évier 2 bacs, un placard à porte plane, fenêtre, parquet clair, îlot, un plan de travail blanc, un plan de travail en quartz modifié et un sol beige.
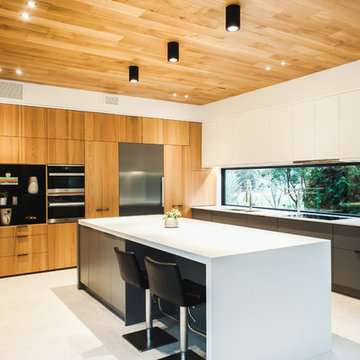
Cabinetry by Cabinetree, Design by Dwell Inc., Renovation by Jim Williams Construction, Photography by Wayne Ferguson
Exemple d'une cuisine américaine tendance en bois clair avec un évier encastré, un placard à porte plane, un plan de travail en quartz, un électroménager en acier inoxydable, un sol en travertin, îlot, un sol blanc, fenêtre et fenêtre au-dessus de l'évier.
Exemple d'une cuisine américaine tendance en bois clair avec un évier encastré, un placard à porte plane, un plan de travail en quartz, un électroménager en acier inoxydable, un sol en travertin, îlot, un sol blanc, fenêtre et fenêtre au-dessus de l'évier.
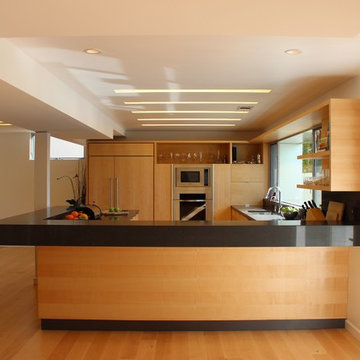
Kitchen opens to living, dining, and family rooms. Cabinetry is done in quarter-sawn maple with dark grey Caesarstone countertop.
Cette image montre une cuisine ouverte encastrable design en U et bois clair de taille moyenne avec un évier 2 bacs, un placard à porte plane, un plan de travail en quartz modifié, fenêtre, parquet clair, une péninsule et un sol beige.
Cette image montre une cuisine ouverte encastrable design en U et bois clair de taille moyenne avec un évier 2 bacs, un placard à porte plane, un plan de travail en quartz modifié, fenêtre, parquet clair, une péninsule et un sol beige.
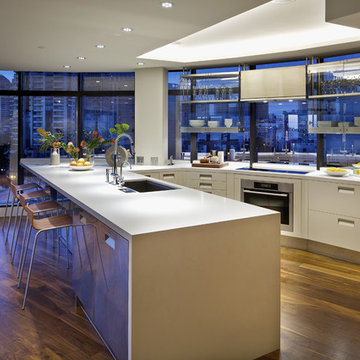
Réalisation d'une grande cuisine américaine design en U et bois clair avec un électroménager en acier inoxydable, un évier encastré, un placard à porte plane, un plan de travail en surface solide, fenêtre, parquet foncé, une péninsule et un sol marron.
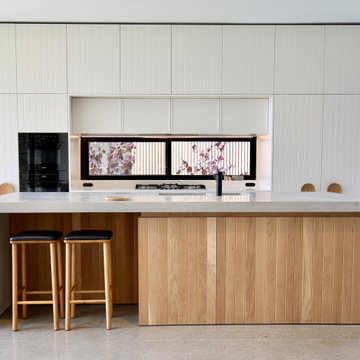
This Kitchen is both fresh and calming in appearance, utilising natural materials and simple detailing. It contains all the functional needs of a family kitchen whilst concealing all the clutter in the ample storage, and it sits seamlessly within the open plan living space. It is surrounded by windows on three sides giving it a direct connection to the courtyard, and gardens and ample light and ventilation.
Exemple d'une cuisine bicolore tendance en U et bois clair avec un évier 2 bacs, un placard à porte plane, fenêtre, parquet clair, un sol beige et un plan de travail blanc.
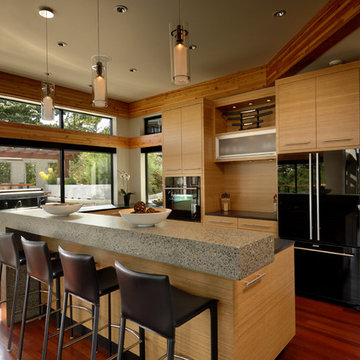
Vince Klassen
Réalisation d'une cuisine ouverte design en L et bois clair avec un placard à porte plane, un plan de travail en béton, fenêtre, un électroménager noir, parquet foncé, îlot et un sol rouge.
Réalisation d'une cuisine ouverte design en L et bois clair avec un placard à porte plane, un plan de travail en béton, fenêtre, un électroménager noir, parquet foncé, îlot et un sol rouge.
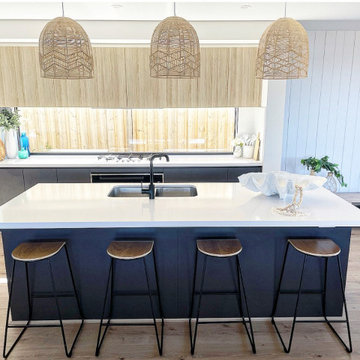
We began the styling journey for this project by selecting the beautiful wall mural. This was our focal point for the kitchen. We swapped out black torch pendants for the rattan Fat Shack Vintage pendants to soften the look and tie in with the coastal aesthetic.
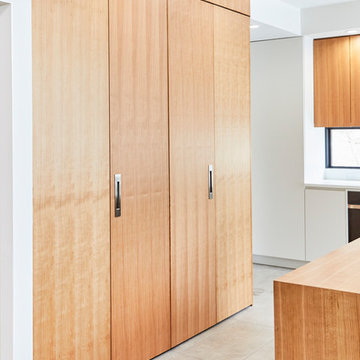
Photographer: Michael Persico
Cette image montre une cuisine encastrable design en L et bois clair fermée et de taille moyenne avec un évier encastré, un placard à porte plane, un plan de travail en surface solide, fenêtre, un sol en carrelage de porcelaine, îlot et un plan de travail multicolore.
Cette image montre une cuisine encastrable design en L et bois clair fermée et de taille moyenne avec un évier encastré, un placard à porte plane, un plan de travail en surface solide, fenêtre, un sol en carrelage de porcelaine, îlot et un plan de travail multicolore.
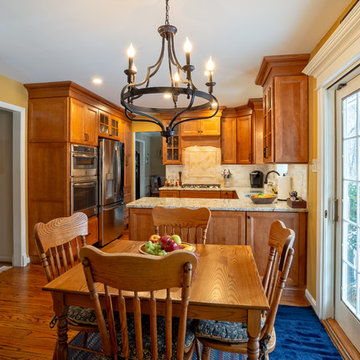
Main Line Kitchen Design is a unique business model! We are a group of skilled Kitchen Designers each with many years of experience planning kitchens around the Delaware Valley. And we are cabinet dealers for 8 nationally distributed cabinet lines much like traditional showrooms.
Appointment Information
Unlike full showrooms open to the general public, Main Line Kitchen Design works only by appointment. Appointments can be scheduled days, nights, and weekends either in your home or in our office and selection center. During office appointments we display clients kitchens on a flat screen TV and help them look through 100’s of sample doorstyles, almost a thousand sample finish blocks and sample kitchen cabinets. During home visits we can bring samples, take measurements, and make design changes on laptops showing you what your kitchen can look like in the very room being renovated. This is more convenient for our customers and it eliminates the expense of staffing and maintaining a larger space that is open to walk in traffic. We pass the significant savings on to our customers and so we sell cabinetry for less than other dealers, even home centers like Lowes and The Home Depot.
We believe that since a web site like Houzz.com has over half a million kitchen photos, any advantage to going to a full kitchen showroom with full kitchen displays has been lost. Almost no customer today will ever get to see a display kitchen in their door style and finish because there are just too many possibilities. And the design of each kitchen is unique anyway. Our design process allows us to spend more time working on our customer’s designs. This is what we enjoy most about our business and it is what makes the difference between an average and a great kitchen design. Among the kitchen cabinet lines we design with and sell are Jim Bishop, 6 Square, Fabuwood, Brighton, and Wellsford Fine Custom Cabinetry.
Idées déco de cuisines en bois clair avec fenêtre
6