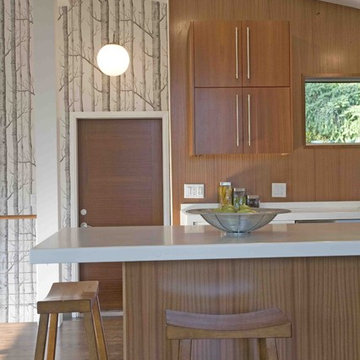Idées déco de cuisines en bois foncé
Trier par :
Budget
Trier par:Populaires du jour
1 - 20 sur 97 photos
1 sur 4
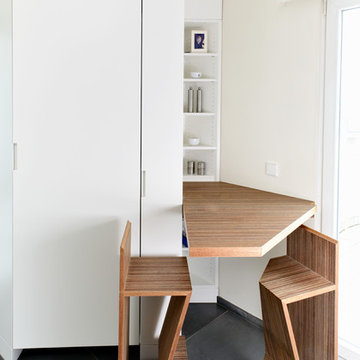
Plexwood - Meranti was used for this modern kitchen. This smart solution of a foldable table transforms an otherwise useless nook into a comfortable and practical dining area for two.
Norbert Brakonier, design by Catherine Jost, interior architect, Luxembourg 2011

Two Blue Star french door double ovens were incorporated into this large new build kitchen. One stack on each side of the double grill under the wood hood. On the stone columns, sconces were added for ambient lighting.
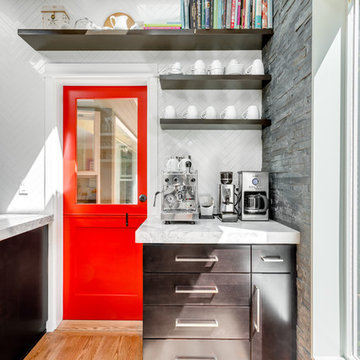
Holland Photography
Inspiration pour une cuisine traditionnelle en bois foncé avec un placard sans porte, une crédence blanche, un sol en bois brun et un plan de travail en quartz.
Inspiration pour une cuisine traditionnelle en bois foncé avec un placard sans porte, une crédence blanche, un sol en bois brun et un plan de travail en quartz.
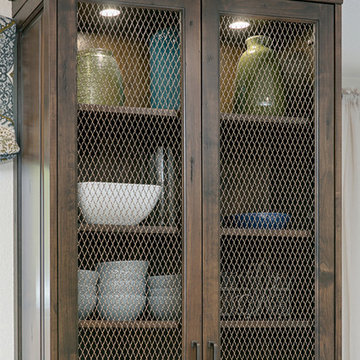
Preview First
Réalisation d'une grande cuisine ouverte encastrable méditerranéenne en U et bois foncé avec un placard avec porte à panneau surélevé, un plan de travail en quartz, îlot, un plan de travail beige, un évier encastré, une crédence multicolore, une crédence en travertin, un sol en travertin et un sol beige.
Réalisation d'une grande cuisine ouverte encastrable méditerranéenne en U et bois foncé avec un placard avec porte à panneau surélevé, un plan de travail en quartz, îlot, un plan de travail beige, un évier encastré, une crédence multicolore, une crédence en travertin, un sol en travertin et un sol beige.
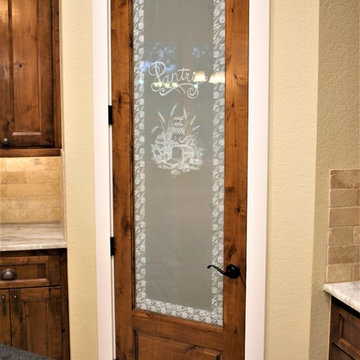
RJS Custom Homes LLC
Cette photo montre une grande cuisine américaine montagne en bois foncé avec un placard avec porte à panneau surélevé.
Cette photo montre une grande cuisine américaine montagne en bois foncé avec un placard avec porte à panneau surélevé.

The transformation of this high-rise condo in the heart of San Francisco was literally from floor to ceiling. Studio Becker custom built everything from the bed and shoji screens to the interior doors and wall paneling...and of course the kitchen, baths and wardrobes!
It’s all Studio Becker in this master bedroom - teak light boxes line the ceiling, shoji sliding doors conceal the walk-in closet and house the flat screen TV. A custom teak bed with a headboard and storage drawers below transition into full-height night stands with mirrored fronts (with lots of storage inside) and interior up-lit shelving with a light valance above. A window seat that provides additional storage and a lounging area finishes out the room.
Teak wall paneling with a concealed touchless coat closet, interior shoji doors and a desk niche with an inset leather writing surface and cord catcher are just a few more of the customized features built for this condo.
This Collection M kitchen, in Manhattan, high gloss walnut burl and Rimini stainless steel, is packed full of fun features, including an eating table that hydraulically lifts from table height to bar height for parties, an in-counter appliance garage in a concealed elevation system and Studio Becker’s electric Smart drawer with custom inserts for sushi service, fine bone china and stemware.
Combinations of teak and black lacquer with custom vanity designs give these bathrooms the Asian flare the homeowner’s were looking for.
This project has been featured on HGTV's Million Dollar Rooms
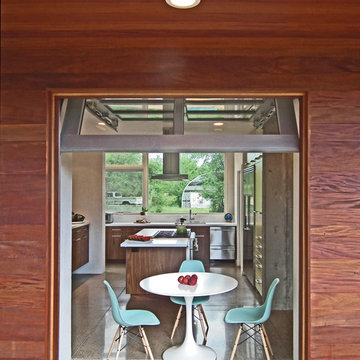
Inspired by modern Mexican architect Barragan, this home's composed rectilinear volumes are accented with bright pops of red, green, and orange, bringing whimsy to order. Built of the innovative environmentally friendly thick-wall material Autoclaved Aerated Concrete, the passively solar sited home is well insulated, acoustically sound, and fire resistant.
Photos: Maggie Flickinger
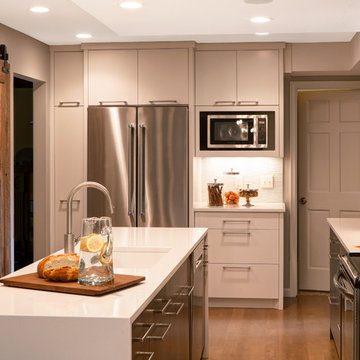
Small does not sacrifice style in this contemporary kitchen remodel. Demonstrating that spaciousness is in the eye of the beholder. Stainless steel and white both reflect light – which make this space appear not only sleek, but larger and more open. A well disguised doorway to the lower level is cleverly hidden behind a rustic barn door to save space and add design impact.
Stuart Herrick
Learn more about our showroom and kitchen and beth design: http://www.mingleteam.com
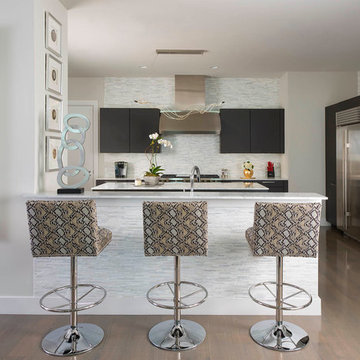
Dan Piassick
Cette photo montre une cuisine tendance en bois foncé avec un placard à porte plane, une péninsule, une crédence grise et un électroménager en acier inoxydable.
Cette photo montre une cuisine tendance en bois foncé avec un placard à porte plane, une péninsule, une crédence grise et un électroménager en acier inoxydable.
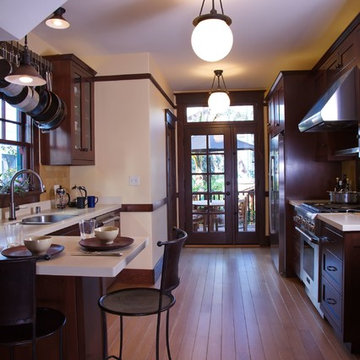
View toward new French door- Laundry hidden in cabinets at the end on the right side. Photo by Sunny Grewal
Exemple d'une cuisine parallèle craftsman en bois foncé fermée et de taille moyenne avec un électroménager en acier inoxydable, un évier 2 bacs, un placard à porte shaker, un plan de travail en quartz modifié, une crédence beige, une crédence en travertin, un sol en bois brun et un sol marron.
Exemple d'une cuisine parallèle craftsman en bois foncé fermée et de taille moyenne avec un électroménager en acier inoxydable, un évier 2 bacs, un placard à porte shaker, un plan de travail en quartz modifié, une crédence beige, une crédence en travertin, un sol en bois brun et un sol marron.
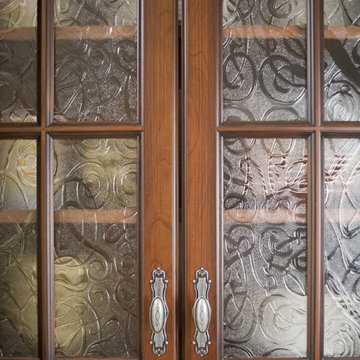
Like many projects, this began with a discussion about reconfiguring the island and refinishing the cabinets. Then the clients asked if I could change their sink (undermounted below granite), add a second dishwasher, and replace her double oven. When they realized the extent of those requests, they decided they might as well replace the cabinets and get the quality, storage, and finishes they wanted. They desired traditional styling with a French motif, and luxurious, yet durable finishes that would complement her eggplant/gold/green fabrics.
To avoid more expense, we kept the existing windows and retained the existing placement of major appliances (except the cooktop which we moved slightly for better function). I relocated the microwave to the island so that we could install a built-in, larger refrigerator.
I reconfigured the layout to better accommodate the needs of this large family – they have six children and three dogs. Everyone has breakfast, takes lunches, has dinner at home daily, and even the dog food is cooked from scratch. There are great organizational accessories in the cabinets. The full-extension quiet-close dovetail drawers minimize noise and feel like fine furniture. The cabinet and countertop finishes are extremely durable. Even the Iroko wood eating counter is easily maintained using an oil-wax that repels stains.
The island shape provides seating for three as well as room for the cooktop, warming drawer, microwave drawer, and generous storage. The sprawling countertop works well for their volume of food preparation. The desk area now functions with proper phone and electrical outlets, file drawers, and enough counter.
The choice of flooring was critical – the kitchen is part of a great room that flows into a large entry hall. The existing travertine, tile, and carpet did not wear well. I selected durable porcelain tiles that resemble limestone and wood and created a European-inspired woven design in the entry. A simpler version of the same materials in the kitchen and an inset real wood into the seating area create flow between the rooms.
To create more visual interest, I removed non-critical soffits. The remaining soffits were clad with wood so it appears that all is part of the cabinet design. The mixture of glazed cherry and black rubbed-through-paint on cherry finishes are enhanced by the dramatic black and gold veins in the creamy granite counter. We retained the straw and plaster walls that create an old-world feeling.
The custom mahogany and iron pantry door balanced the design and completed this truly unique space. Pewter cabinet hardware and patterned glass accentuate the motif. Many of the cabinet accountrements are made from a compo material and recreate historical French mouldings. The remaining adornments are hand-carved wood.
On top of beauty and function, the cabinet boxes are made from environmentally-friendly, no formaldehyde-added agriboard. So we have traditional design, ornate mouldings, multi-step finishes, and are still nice to the earth and my clients!
My scope of work encompassed the complete design process: from design concepts, through working drawings, materials specifications, purchasing, and project administration.
Ed Gohlich - photographer
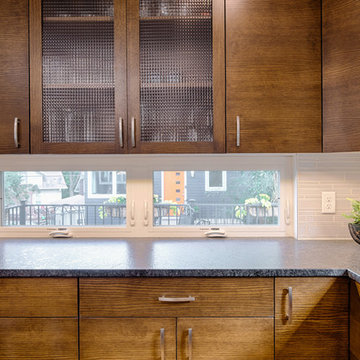
Kitchen with custom cabinetry.
Inspiration pour une cuisine ouverte vintage en U et bois foncé de taille moyenne avec un évier de ferme, un placard à porte plane, un plan de travail en granite, une crédence blanche, une crédence en céramique, un électroménager en acier inoxydable, parquet clair, îlot, un sol marron et un plan de travail multicolore.
Inspiration pour une cuisine ouverte vintage en U et bois foncé de taille moyenne avec un évier de ferme, un placard à porte plane, un plan de travail en granite, une crédence blanche, une crédence en céramique, un électroménager en acier inoxydable, parquet clair, îlot, un sol marron et un plan de travail multicolore.
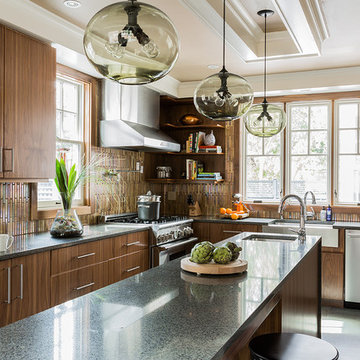
Michael Lee Photography
Cette image montre une cuisine design en L et bois foncé avec un évier de ferme, un placard à porte plane, une crédence multicolore et un électroménager en acier inoxydable.
Cette image montre une cuisine design en L et bois foncé avec un évier de ferme, un placard à porte plane, une crédence multicolore et un électroménager en acier inoxydable.
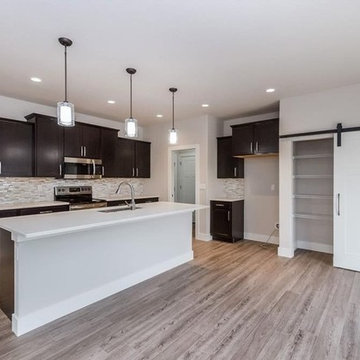
Inspiration pour une cuisine ouverte traditionnelle en L et bois foncé de taille moyenne avec un évier encastré, un placard avec porte à panneau encastré, un plan de travail en quartz modifié, une crédence grise, une crédence en céramique, un électroménager en acier inoxydable, parquet clair, îlot, un sol gris et un plan de travail blanc.

The modest kitchen was left in its original location and configuration, but outfitted with beautiful mahogany cabinets that are period appropriate for the circumstances of the home's construction. The combination of overlay drawers and inset doors was common for the period, and also inspired by original Evans' working drawings which had been found in Vienna at a furniture manufacturer that had been selected to provide furnishings for the Rose Eisendrath House in nearby Tempe, Arizona, around 1930.
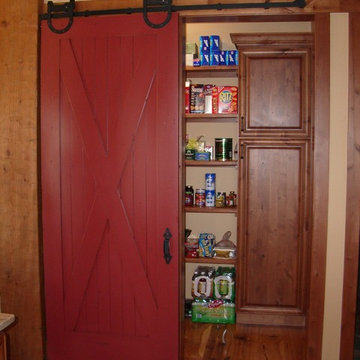
Look at this cool sliding barn door hardware! In this case it was used to conceal the entry to the pantry from the kitchen.
Réalisation d'une arrière-cuisine chalet en bois foncé.
Réalisation d'une arrière-cuisine chalet en bois foncé.
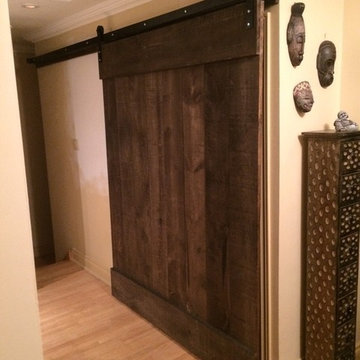
Idées déco pour une grande arrière-cuisine sud-ouest américain en bois foncé avec parquet clair.
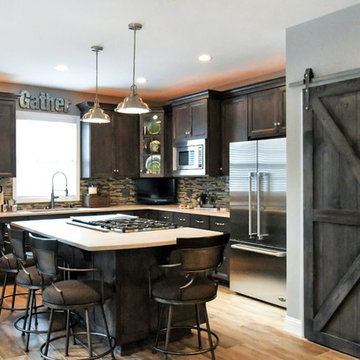
Exemple d'une grande cuisine américaine nature en L et bois foncé avec un évier encastré, un placard avec porte à panneau encastré, un plan de travail en quartz modifié, une crédence en carreau de verre, un électroménager en acier inoxydable, îlot et un sol marron.
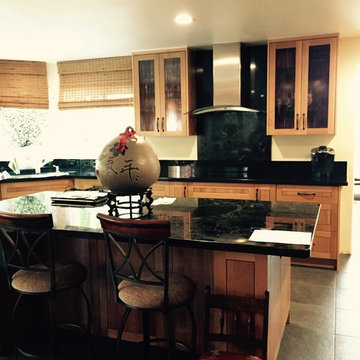
Inspiration pour une grande cuisine ouverte traditionnelle en L et bois foncé avec un évier 2 bacs, un placard avec porte à panneau encastré, un plan de travail en quartz, une crédence multicolore, une crédence en dalle de pierre, un électroménager en acier inoxydable, un sol en carrelage de céramique et îlot.
Idées déco de cuisines en bois foncé
1
