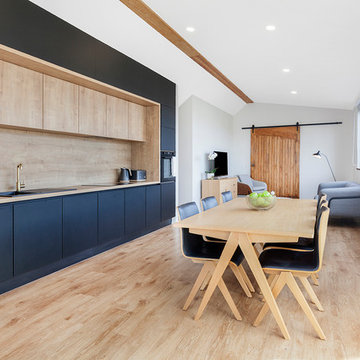Idées déco de cuisines
Trier par :
Budget
Trier par:Populaires du jour
1 - 20 sur 2 919 photos

Idées déco pour une arrière-cuisine campagne avec un placard à porte shaker, des portes de placard blanches, un sol en carrelage de céramique et un sol marron.

These barn doors are beautiful and functional. They open to the pantry and the broom closet, both with built-in shelving.
Photos by Chris Veith.
Réalisation d'une arrière-cuisine champêtre en bois brun de taille moyenne avec parquet peint, aucun îlot et un sol marron.
Réalisation d'une arrière-cuisine champêtre en bois brun de taille moyenne avec parquet peint, aucun îlot et un sol marron.

Joyelle West Photography
Cette image montre une arrière-cuisine traditionnelle de taille moyenne avec un placard sans porte, des portes de placard blanches, parquet clair, un évier de ferme, plan de travail en marbre, un électroménager en acier inoxydable et îlot.
Cette image montre une arrière-cuisine traditionnelle de taille moyenne avec un placard sans porte, des portes de placard blanches, parquet clair, un évier de ferme, plan de travail en marbre, un électroménager en acier inoxydable et îlot.
Trouvez le bon professionnel près de chez vous

alyssa kirsten
Idée de décoration pour une petite cuisine urbaine en U avec un placard avec porte à panneau encastré, une crédence en carrelage métro, un électroménager en acier inoxydable, une crédence blanche, des portes de placard blanches et parquet foncé.
Idée de décoration pour une petite cuisine urbaine en U avec un placard avec porte à panneau encastré, une crédence en carrelage métro, un électroménager en acier inoxydable, une crédence blanche, des portes de placard blanches et parquet foncé.
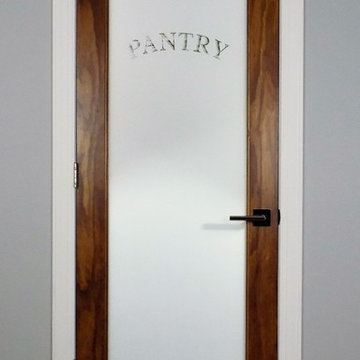
The door and glass are both made in the USA, using high quality materials. Shown here in stained Pine. Sold in unfinished pine, primed poplar or custom hardwoods.
1-3/8" Thick -
6'8", 7', 8' Heights -
18", 24", 28", 30" Widths
Red & White Oak, Cherry, Maple, Knotty & Clear Alder, Hickory, Mahogany and many other Species.
Our decorative glass doors are visually exciting alternatives to standard interior doors.

Idée de décoration pour une petite cuisine ouverte minimaliste en L et bois brun avec un placard à porte plane, une crédence en feuille de verre, un électroménager en acier inoxydable, parquet clair, îlot et un sol beige.

Angie Seckinger Photography
Aménagement d'une petite arrière-cuisine parallèle classique avec des portes de placard bleues, un plan de travail en quartz, un sol en bois brun, aucun îlot, un sol marron, un placard avec porte à panneau encastré et papier peint.
Aménagement d'une petite arrière-cuisine parallèle classique avec des portes de placard bleues, un plan de travail en quartz, un sol en bois brun, aucun îlot, un sol marron, un placard avec porte à panneau encastré et papier peint.

Photography by Laura Hull.
Idées déco pour une petite cuisine parallèle et bicolore classique avec un évier de ferme, un placard avec porte à panneau encastré, des portes de placard marrons, une crédence blanche, une crédence en carrelage métro, parquet foncé et aucun îlot.
Idées déco pour une petite cuisine parallèle et bicolore classique avec un évier de ferme, un placard avec porte à panneau encastré, des portes de placard marrons, une crédence blanche, une crédence en carrelage métro, parquet foncé et aucun îlot.
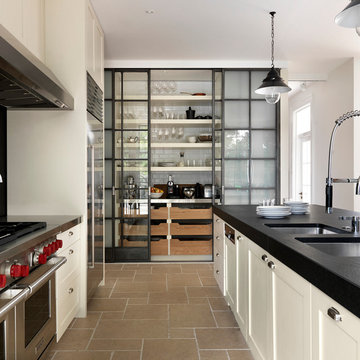
© Justin Alexander
Réalisation d'une cuisine parallèle tradition avec un évier 2 bacs, un placard à porte shaker, des portes de placard blanches, un électroménager en acier inoxydable et un sol en travertin.
Réalisation d'une cuisine parallèle tradition avec un évier 2 bacs, un placard à porte shaker, des portes de placard blanches, un électroménager en acier inoxydable et un sol en travertin.
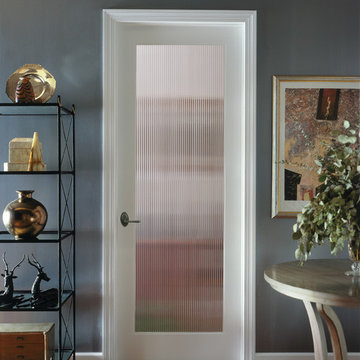
This beautiful vertical Reed glass interior decorative door offers obscurity and modern appeal for residential applications. This fluted glass door is a great choice for kitchens, laundry rooms, offices and any room where style and light is desired, but not full visibility. The Reed style door is offered in a variety of 9 wood species to compliment any interior including: primed white, pine, oak, knotty pine, fir, maple, knotty alder, cherry and African mahogany. Optional 8-foot tall doors are available in primed white and pine species only.
Reed style glass doors are also available in a cross hatch reed, narrow reed and a micro cross reed pattern, as well as a reed pantry door selection.
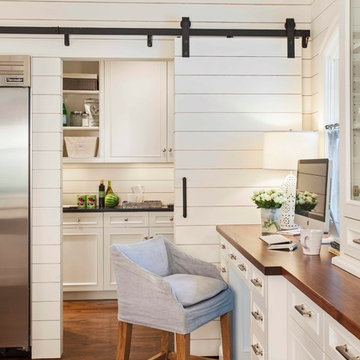
Jim Scmid
Cette image montre une cuisine traditionnelle avec un électroménager en acier inoxydable et un sol en bois brun.
Cette image montre une cuisine traditionnelle avec un électroménager en acier inoxydable et un sol en bois brun.

Greg Martz, Photographer.
Tom Minden, Project Mgr. for Finn Builders.
Jack Finn, General Contractor.
Dorothy Ledden, Interior Designer.
Jonathan Perlstein, Architect, Oasis Architecture.
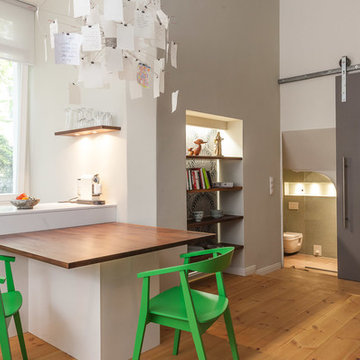
An industrial looking sliding door was added as the entrance to the lower level bathroom.
Exemple d'une petite cuisine ouverte tendance avec un électroménager en acier inoxydable, un sol en bois brun et une péninsule.
Exemple d'une petite cuisine ouverte tendance avec un électroménager en acier inoxydable, un sol en bois brun et une péninsule.
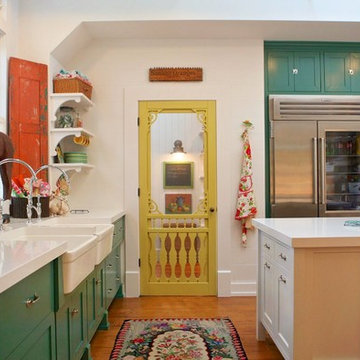
Kitchen with pantry behind screen door
Idées déco pour une cuisine campagne avec un évier de ferme, un placard à porte shaker, des portes de placards vertess, un plan de travail en quartz modifié, un électroménager en acier inoxydable, parquet clair et îlot.
Idées déco pour une cuisine campagne avec un évier de ferme, un placard à porte shaker, des portes de placards vertess, un plan de travail en quartz modifié, un électroménager en acier inoxydable, parquet clair et îlot.
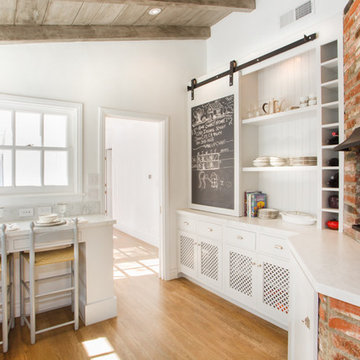
Design and Built by Tal Naor and Thea segal ,Interior Design and decorating Thea segal, Thea home. inc.
Photos by dana Miller
Exemple d'une cuisine chic avec un placard sans porte et des portes de placard blanches.
Exemple d'une cuisine chic avec un placard sans porte et des portes de placard blanches.

William Rossoto
Aménagement d'une cuisine américaine parallèle moderne de taille moyenne avec un évier encastré, un placard à porte shaker, des portes de placard blanches, un plan de travail en quartz, une crédence grise, une crédence en carrelage métro, un électroménager en acier inoxydable, parquet clair, îlot, un sol marron et un plan de travail blanc.
Aménagement d'une cuisine américaine parallèle moderne de taille moyenne avec un évier encastré, un placard à porte shaker, des portes de placard blanches, un plan de travail en quartz, une crédence grise, une crédence en carrelage métro, un électroménager en acier inoxydable, parquet clair, îlot, un sol marron et un plan de travail blanc.

Our clients already had a cottage on Torch Lake that they loved to visit. It was a 1960s ranch that worked just fine for their needs. However, the lower level walkout became entirely unusable due to water issues. After purchasing the lot next door, they hired us to design a new cottage. Our first task was to situate the home in the center of the two parcels to maximize the view of the lake while also accommodating a yard area. Our second task was to take particular care to divert any future water issues. We took necessary precautions with design specifications to water proof properly, establish foundation and landscape drain tiles / stones, set the proper elevation of the home per ground water height and direct the water flow around the home from natural grade / drive. Our final task was to make appealing, comfortable, living spaces with future planning at the forefront. An example of this planning is placing a master suite on both the main level and the upper level. The ultimate goal of this home is for it to one day be at least a 3/4 of the year home and designed to be a multi-generational heirloom.
- Jacqueline Southby Photography
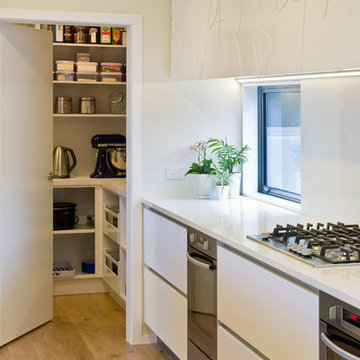
Paul McCredie Photography
Cette photo montre une cuisine moderne avec un placard à porte plane, des portes de placard blanches et un sol en bois brun.
Cette photo montre une cuisine moderne avec un placard à porte plane, des portes de placard blanches et un sol en bois brun.
Idées déco de cuisines
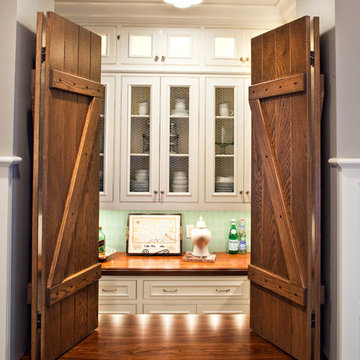
Martha O'Hara Interiors, Interior Design | L. Cramer Builders + Remodelers, Builder | Troy Thies, Photography | Shannon Gale, Photo Styling
Please Note: All “related,” “similar,” and “sponsored” products tagged or listed by Houzz are not actual products pictured. They have not been approved by Martha O’Hara Interiors nor any of the professionals credited. For information about our work, please contact design@oharainteriors.com.
1
