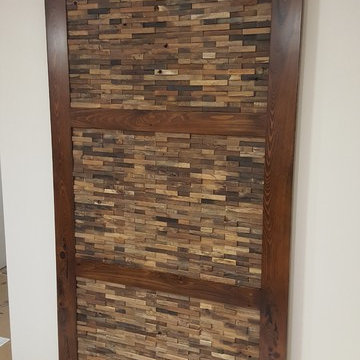Idées déco d'arrière-cuisines
Trier par :
Budget
Trier par:Populaires du jour
1 - 20 sur 117 photos
1 sur 5

This beautiful Birmingham, MI home had been renovated prior to our clients purchase, but the style and overall design was not a fit for their family. They really wanted to have a kitchen with a large “eat-in” island where their three growing children could gather, eat meals and enjoy time together. Additionally, they needed storage, lots of storage! We decided to create a completely new space.
The original kitchen was a small “L” shaped workspace with the nook visible from the front entry. It was completely closed off to the large vaulted family room. Our team at MSDB re-designed and gutted the entire space. We removed the wall between the kitchen and family room and eliminated existing closet spaces and then added a small cantilevered addition toward the backyard. With the expanded open space, we were able to flip the kitchen into the old nook area and add an extra-large island. The new kitchen includes oversized built in Subzero refrigeration, a 48” Wolf dual fuel double oven range along with a large apron front sink overlooking the patio and a 2nd prep sink in the island.
Additionally, we used hallway and closet storage to create a gorgeous walk-in pantry with beautiful frosted glass barn doors. As you slide the doors open the lights go on and you enter a completely new space with butcher block countertops for baking preparation and a coffee bar, subway tile backsplash and room for any kind of storage needed. The homeowners love the ability to display some of the wine they’ve purchased during their travels to Italy!
We did not stop with the kitchen; a small bar was added in the new nook area with additional refrigeration. A brand-new mud room was created between the nook and garage with 12” x 24”, easy to clean, porcelain gray tile floor. The finishing touches were the new custom living room fireplace with marble mosaic tile surround and marble hearth and stunning extra wide plank hand scraped oak flooring throughout the entire first floor.

Idées déco pour une arrière-cuisine campagne avec un placard à porte shaker, des portes de placard blanches, un sol en carrelage de céramique et un sol marron.

Joyelle West Photography
Cette image montre une arrière-cuisine traditionnelle de taille moyenne avec un placard sans porte, des portes de placard blanches, parquet clair, un évier de ferme, plan de travail en marbre, un électroménager en acier inoxydable et îlot.
Cette image montre une arrière-cuisine traditionnelle de taille moyenne avec un placard sans porte, des portes de placard blanches, parquet clair, un évier de ferme, plan de travail en marbre, un électroménager en acier inoxydable et îlot.

Angie Seckinger Photography
Aménagement d'une petite arrière-cuisine parallèle classique avec des portes de placard bleues, un plan de travail en quartz, un sol en bois brun, aucun îlot, un sol marron, un placard avec porte à panneau encastré et papier peint.
Aménagement d'une petite arrière-cuisine parallèle classique avec des portes de placard bleues, un plan de travail en quartz, un sol en bois brun, aucun îlot, un sol marron, un placard avec porte à panneau encastré et papier peint.
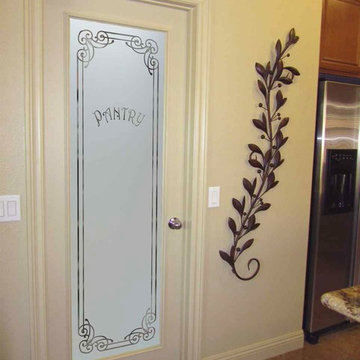
CUSTOMIZE YOUR GLASS PANTRY DOOR! Pantry Doors shipping is just $99 to most states, $159 to some East coast regions, custom packed and fully insured with a 1-4 day transit time. Available any size, as pantry door glass insert only or pre-installed in a door frame, with 8 wood types available. ETA for pantry doors will vary from 3-8 weeks depending on glass & door type.........Block the view, but brighten the look with a beautiful glass pantry door by Sans Soucie! Select from dozens of frosted glass designs, borders and letter styles! Sans Soucie creates their pantry door glass designs thru sandblasting the glass in different ways which create not only different effects, but different levels in price. Choose from the highest quality and largest selection of frosted glass pantry doors available anywhere! The "same design, done different" - with no limit to design, there's something for every decor, regardless of style. Inside our fun, easy to use online Glass and Door Designer at sanssoucie.com, you'll get instant pricing on everything as YOU customize your door and the glass, just the way YOU want it, to compliment and coordinate with your decor. When you're all finished designing, you can place your order right there online! Glass and doors ship worldwide, custom packed in-house, fully insured via UPS Freight. Glass is sandblast frosted or etched and pantry door designs are available in 3 effects: Solid frost, 2D surface etched or 3D carved. Visit or site to learn more!
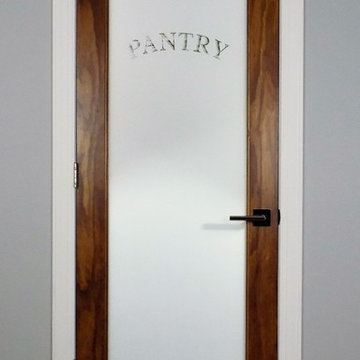
The door and glass are both made in the USA, using high quality materials. Shown here in stained Pine. Sold in unfinished pine, primed poplar or custom hardwoods.
1-3/8" Thick -
6'8", 7', 8' Heights -
18", 24", 28", 30" Widths
Red & White Oak, Cherry, Maple, Knotty & Clear Alder, Hickory, Mahogany and many other Species.
Our decorative glass doors are visually exciting alternatives to standard interior doors.

These barn doors are beautiful and functional. They open to the pantry and the broom closet, both with built-in shelving.
Photos by Chris Veith.
Réalisation d'une arrière-cuisine champêtre en bois brun de taille moyenne avec parquet peint, aucun îlot et un sol marron.
Réalisation d'une arrière-cuisine champêtre en bois brun de taille moyenne avec parquet peint, aucun îlot et un sol marron.
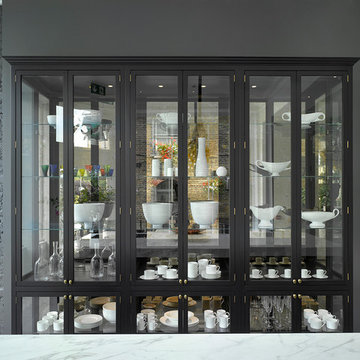
Classic Nightingale glass kitchen cabinet with black frame, mirror back and glass shelves. Photos; Nick Kane
Idée de décoration pour une grande arrière-cuisine linéaire style shabby chic.
Idée de décoration pour une grande arrière-cuisine linéaire style shabby chic.
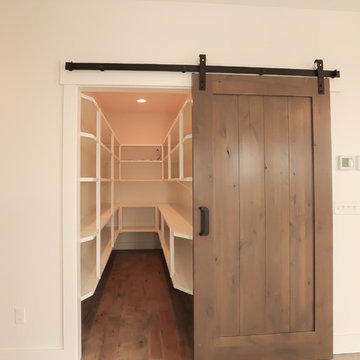
Cette photo montre une arrière-cuisine craftsman de taille moyenne avec un placard sans porte, des portes de placard blanches, un plan de travail en bois et parquet clair.
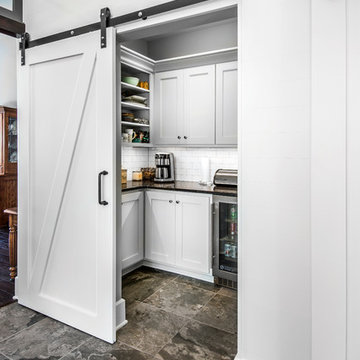
photography: Alan Jackson, Jackson Studios,
architect: Greg Munn, BVH Architects
Aménagement d'une arrière-cuisine campagne avec un évier de ferme, des portes de placard blanches, un plan de travail en granite, une crédence blanche, une crédence en carrelage métro, un électroménager en acier inoxydable, un sol en ardoise et îlot.
Aménagement d'une arrière-cuisine campagne avec un évier de ferme, des portes de placard blanches, un plan de travail en granite, une crédence blanche, une crédence en carrelage métro, un électroménager en acier inoxydable, un sol en ardoise et îlot.
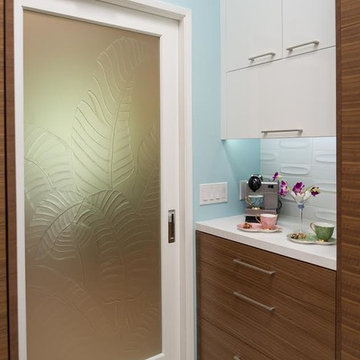
Inspiration pour une arrière-cuisine design en bois brun et L de taille moyenne avec un évier posé, un placard à porte plane, un plan de travail en surface solide, une crédence blanche, un électroménager en acier inoxydable, un sol en carrelage de porcelaine et îlot.

The best of the past and present meet in this distinguished design. Custom craftsmanship and distinctive detailing give this lakefront residence its vintage flavor while an open and light-filled floor plan clearly mark it as contemporary. With its interesting shingled roof lines, abundant windows with decorative brackets and welcoming porch, the exterior takes in surrounding views while the interior meets and exceeds contemporary expectations of ease and comfort. The main level features almost 3,000 square feet of open living, from the charming entry with multiple window seats and built-in benches to the central 15 by 22-foot kitchen, 22 by 18-foot living room with fireplace and adjacent dining and a relaxing, almost 300-square-foot screened-in porch. Nearby is a private sitting room and a 14 by 15-foot master bedroom with built-ins and a spa-style double-sink bath with a beautiful barrel-vaulted ceiling. The main level also includes a work room and first floor laundry, while the 2,165-square-foot second level includes three bedroom suites, a loft and a separate 966-square-foot guest quarters with private living area, kitchen and bedroom. Rounding out the offerings is the 1,960-square-foot lower level, where you can rest and recuperate in the sauna after a workout in your nearby exercise room. Also featured is a 21 by 18-family room, a 14 by 17-square-foot home theater, and an 11 by 12-foot guest bedroom suite.
Photography: Ashley Avila Photography & Fulview Builder: J. Peterson Homes Interior Design: Vision Interiors by Visbeen

Williamson Photography
Idées déco pour une arrière-cuisine bord de mer avec parquet foncé.
Idées déco pour une arrière-cuisine bord de mer avec parquet foncé.

Central storage unit that comprises of a bespoke pull-out larder system and hoses the integrated fridge/freezer and further storage behind the top hung sliding door.
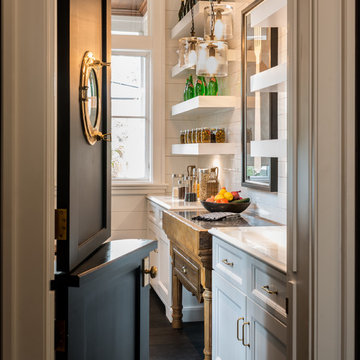
Cette image montre une arrière-cuisine marine avec parquet foncé, des portes de placard blanches et une crédence en carrelage métro.
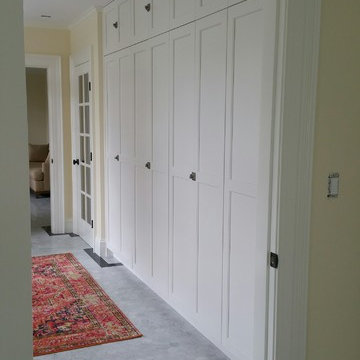
Exemple d'une arrière-cuisine linéaire et encastrable chic de taille moyenne avec un évier encastré, un placard à porte shaker, des portes de placard blanches, plan de travail en marbre, une crédence blanche, une crédence en carrelage métro, un sol en marbre, îlot et un sol gris.
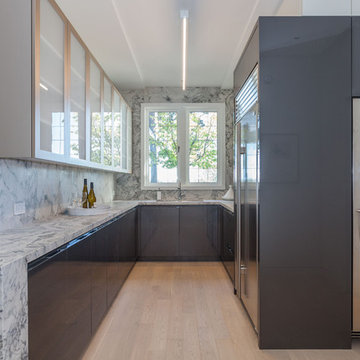
We opened up the butler's pantry to connect it to the main kitchen. This reimagined space has floor to ceiling italian marble, engineered heated white oak flooring, a custom built wine and beer fridge, and a Sub-Zero refrigerator for additional storage. Custom built gray cabinets have storage for additional dishware, appliance, and glasses. This space complements the chef kitchen perfectly.
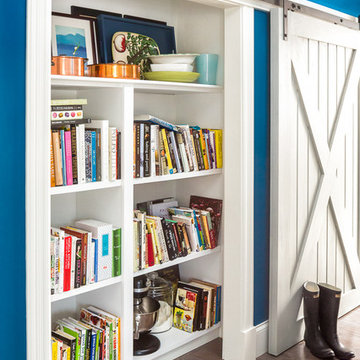
Jeff Roberts Photography
Idées déco pour une arrière-cuisine classique avec un placard sans porte, des portes de placard blanches et parquet clair.
Idées déco pour une arrière-cuisine classique avec un placard sans porte, des portes de placard blanches et parquet clair.
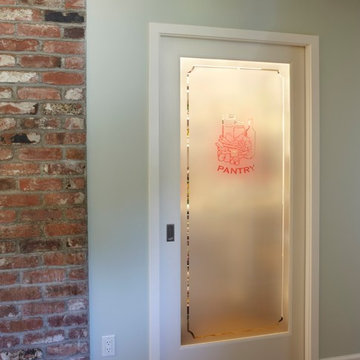
Cette photo montre une arrière-cuisine nature de taille moyenne avec un sol en bois brun, un sol marron, îlot, un placard à porte shaker, des portes de placard blanches et un électroménager en acier inoxydable.
Idées déco d'arrière-cuisines
1
