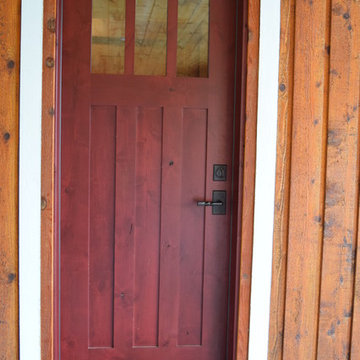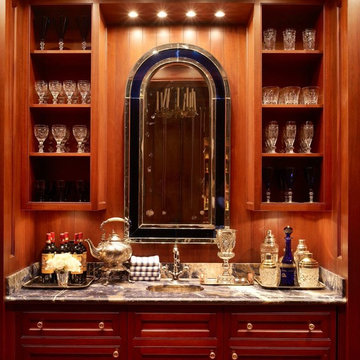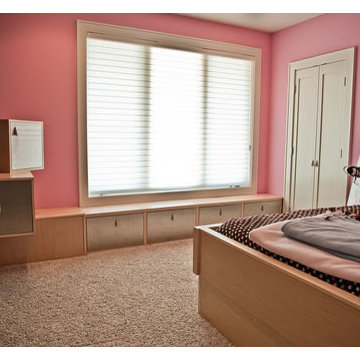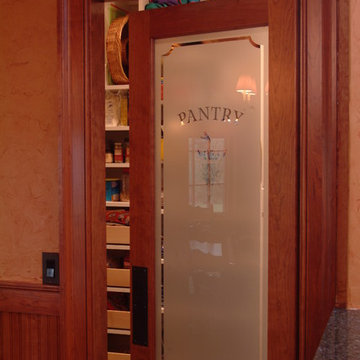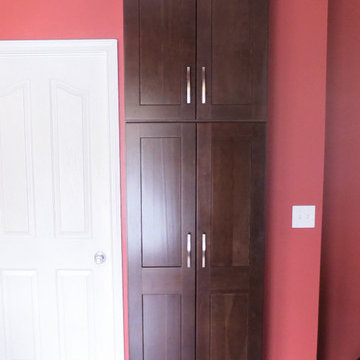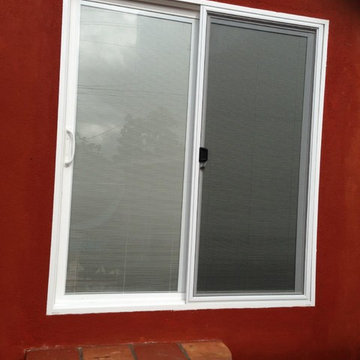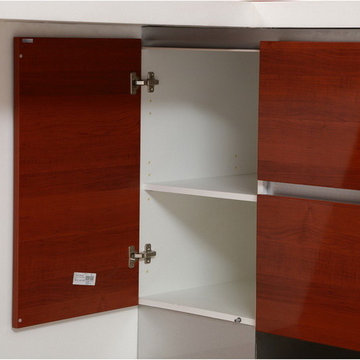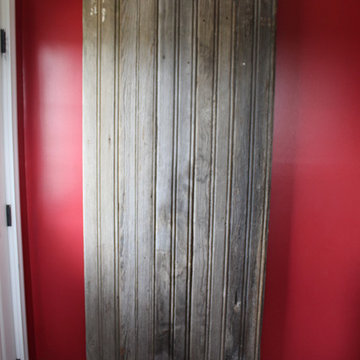Idées déco de cuisines rouges
Trier par :
Budget
Trier par:Populaires du jour
1 - 20 sur 33 photos
1 sur 5
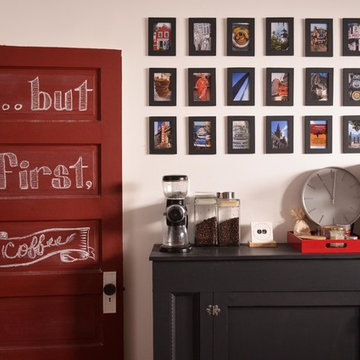
Photo: Sarah Greenman © 2013 Houzz
Cette photo montre une cuisine chic avec un placard avec porte à panneau encastré et des portes de placard noires.
Cette photo montre une cuisine chic avec un placard avec porte à panneau encastré et des portes de placard noires.
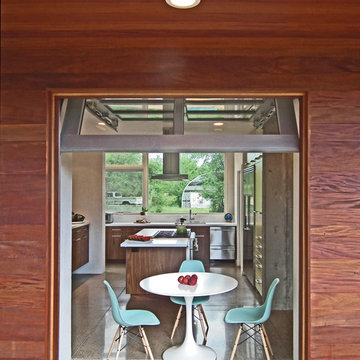
Inspired by modern Mexican architect Barragan, this home's composed rectilinear volumes are accented with bright pops of red, green, and orange, bringing whimsy to order. Built of the innovative environmentally friendly thick-wall material Autoclaved Aerated Concrete, the passively solar sited home is well insulated, acoustically sound, and fire resistant.
Photos: Maggie Flickinger
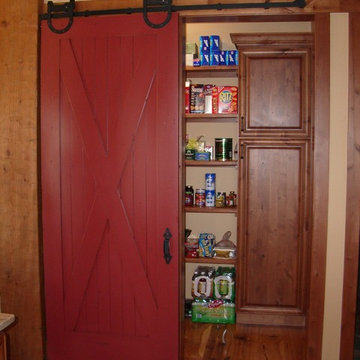
Look at this cool sliding barn door hardware! In this case it was used to conceal the entry to the pantry from the kitchen.
Réalisation d'une arrière-cuisine chalet en bois foncé.
Réalisation d'une arrière-cuisine chalet en bois foncé.
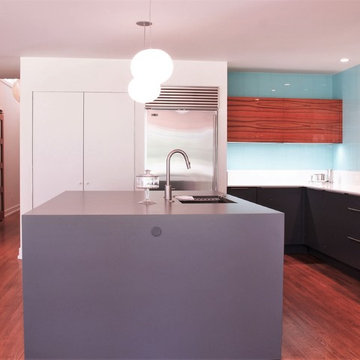
quartz waterfall island. quartz counter & backsplash above hans krug cabinetry. back painted glass wall above backsplash. walkin pantry left of ref. custom made cherry barn doors in hall to the media/wine room.
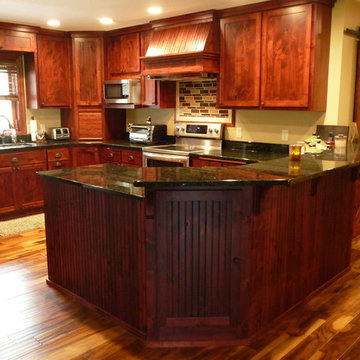
We rebuilt entire house from a fire.
Idées déco pour une cuisine ouverte classique en L et bois foncé de taille moyenne avec un évier encastré, un plan de travail en granite, parquet clair, un placard à porte shaker, un électroménager en acier inoxydable, une crédence multicolore, une crédence en carreau de verre, une péninsule et un sol marron.
Idées déco pour une cuisine ouverte classique en L et bois foncé de taille moyenne avec un évier encastré, un plan de travail en granite, parquet clair, un placard à porte shaker, un électroménager en acier inoxydable, une crédence multicolore, une crédence en carreau de verre, une péninsule et un sol marron.
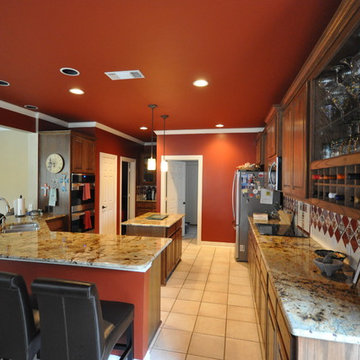
Darrell Hale, Fresh Coat Painters of Allen McKinney
Idées déco pour une cuisine classique.
Idées déco pour une cuisine classique.
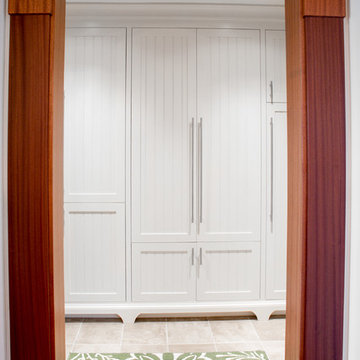
Custom mahogany archway leading to mudroom and pantry area
Maine Photo Co. - Liz Donnelly
Idée de décoration pour une arrière-cuisine encastrable tradition avec un placard à porte affleurante, des portes de placard blanches, un sol en carrelage de porcelaine et îlot.
Idée de décoration pour une arrière-cuisine encastrable tradition avec un placard à porte affleurante, des portes de placard blanches, un sol en carrelage de porcelaine et îlot.
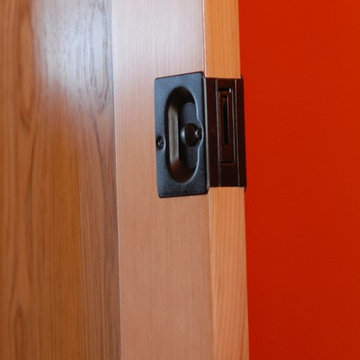
Sandprints Photograpy
Aménagement d'une cuisine américaine bord de mer en U et bois clair de taille moyenne avec un évier encastré, un placard à porte shaker, un plan de travail en béton, une crédence métallisée, une crédence en carreau de porcelaine, un électroménager en acier inoxydable, tomettes au sol, une péninsule et un sol rouge.
Aménagement d'une cuisine américaine bord de mer en U et bois clair de taille moyenne avec un évier encastré, un placard à porte shaker, un plan de travail en béton, une crédence métallisée, une crédence en carreau de porcelaine, un électroménager en acier inoxydable, tomettes au sol, une péninsule et un sol rouge.
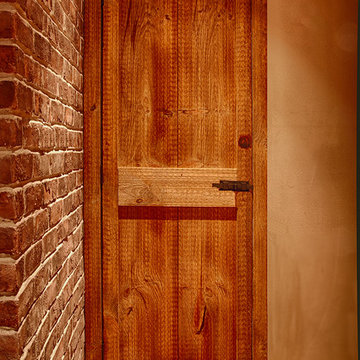
Modern Colonial Kitchen, designed by EdmundTerrencehand made Edmundterrrence cabinet and wood accessories
Cette image montre une cuisine américaine parallèle rustique en bois brun avec un évier encastré, un placard à porte plane, un plan de travail en bois, une crédence noire, une crédence en carrelage de pierre et un électroménager en acier inoxydable.
Cette image montre une cuisine américaine parallèle rustique en bois brun avec un évier encastré, un placard à porte plane, un plan de travail en bois, une crédence noire, une crédence en carrelage de pierre et un électroménager en acier inoxydable.
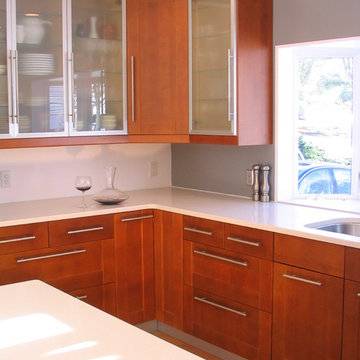
The clients of this renovation project came to us hoping to transform how this split level suburban house worked for their family. Originally the first floor was divided into small separate rooms, making their large family gatherings like a game of hide-and-go-seek.
Our first move was to demolish the interior walls making one large open floor plan. The entry into the house is defined by a lowered ceiling and a change in the flooring material. The original kitchen, with its view of the garage, was reoriented to the front of the house where the clients can watch the comings and goings of the neighborhood out their bay window. French doors were added to the back of the house allowing great views of the beautiful backyard from the large dining room. New skylights were inserted between existing roof trusses to open the space upwards and allow natural light to spill into the kitchen. The large island, which serves as the heart of the space, connects the kitchen with the dining area and is made of oak flooring that was salvaged during demolition.
Photo: Andy Franck
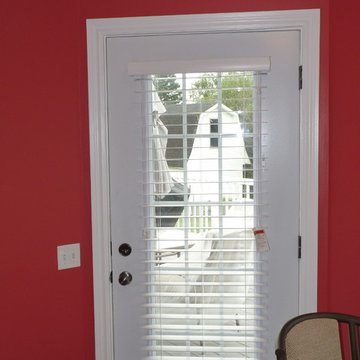
Budget Blinds of Moncton - Signature Series 2 1/2" faux wood blinds with flush mount valance and corded operation. Routeless. Available in routed option and cordless lift options.
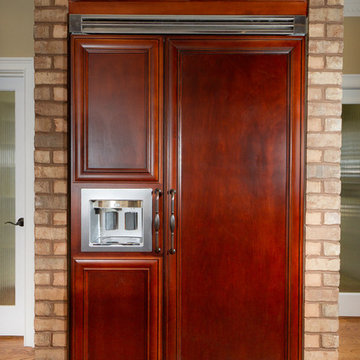
Carol Van Zile Designer
Aménagement d'une grande cuisine américaine parallèle et encastrable campagne en bois foncé avec un évier encastré, un placard avec porte à panneau encastré, un plan de travail en granite, une crédence marron, une crédence en brique, un sol en bois brun, îlot et un sol marron.
Aménagement d'une grande cuisine américaine parallèle et encastrable campagne en bois foncé avec un évier encastré, un placard avec porte à panneau encastré, un plan de travail en granite, une crédence marron, une crédence en brique, un sol en bois brun, îlot et un sol marron.
Idées déco de cuisines rouges
1
