Idées déco de cuisines ouvertes
Trier par :
Budget
Trier par:Populaires du jour
1 - 20 sur 267 photos

Proyecto realizado por Meritxell Ribé - The Room Studio
Construcción: The Room Work
Fotografías: Mauricio Fuertes
Réalisation d'une cuisine ouverte méditerranéenne en L de taille moyenne avec un évier posé, un placard avec porte à panneau surélevé, des portes de placard beiges, un plan de travail en calcaire, un sol en carrelage de céramique, îlot, un sol multicolore et un plan de travail gris.
Réalisation d'une cuisine ouverte méditerranéenne en L de taille moyenne avec un évier posé, un placard avec porte à panneau surélevé, des portes de placard beiges, un plan de travail en calcaire, un sol en carrelage de céramique, îlot, un sol multicolore et un plan de travail gris.

The transformation of this high-rise condo in the heart of San Francisco was literally from floor to ceiling. Studio Becker custom built everything from the bed and shoji screens to the interior doors and wall paneling...and of course the kitchen, baths and wardrobes!
It’s all Studio Becker in this master bedroom - teak light boxes line the ceiling, shoji sliding doors conceal the walk-in closet and house the flat screen TV. A custom teak bed with a headboard and storage drawers below transition into full-height night stands with mirrored fronts (with lots of storage inside) and interior up-lit shelving with a light valance above. A window seat that provides additional storage and a lounging area finishes out the room.
Teak wall paneling with a concealed touchless coat closet, interior shoji doors and a desk niche with an inset leather writing surface and cord catcher are just a few more of the customized features built for this condo.
This Collection M kitchen, in Manhattan, high gloss walnut burl and Rimini stainless steel, is packed full of fun features, including an eating table that hydraulically lifts from table height to bar height for parties, an in-counter appliance garage in a concealed elevation system and Studio Becker’s electric Smart drawer with custom inserts for sushi service, fine bone china and stemware.
Combinations of teak and black lacquer with custom vanity designs give these bathrooms the Asian flare the homeowner’s were looking for.
This project has been featured on HGTV's Million Dollar Rooms
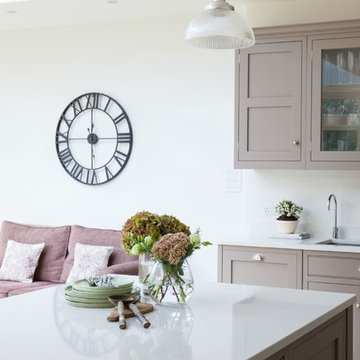
Anita Fraser
Inspiration pour une grande cuisine ouverte traditionnelle avec un placard à porte shaker et îlot.
Inspiration pour une grande cuisine ouverte traditionnelle avec un placard à porte shaker et îlot.
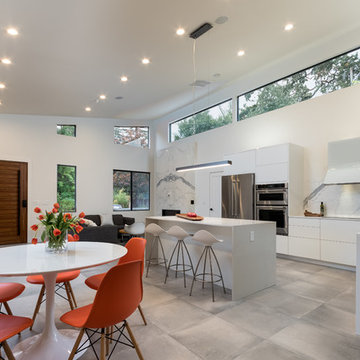
interior design details, kitchen remodel, white appliances
Exemple d'une cuisine ouverte moderne en L de taille moyenne avec un placard à porte plane, des portes de placard blanches, une crédence blanche, un électroménager en acier inoxydable, îlot, un plan de travail en quartz, une crédence en dalle de pierre, un évier encastré, sol en béton ciré et un sol gris.
Exemple d'une cuisine ouverte moderne en L de taille moyenne avec un placard à porte plane, des portes de placard blanches, une crédence blanche, un électroménager en acier inoxydable, îlot, un plan de travail en quartz, une crédence en dalle de pierre, un évier encastré, sol en béton ciré et un sol gris.

Idée de décoration pour une petite cuisine ouverte linéaire asiatique en bois brun avec un évier posé, un placard à porte plane, une crédence blanche, une crédence en céramique, un électroménager en acier inoxydable et aucun îlot.
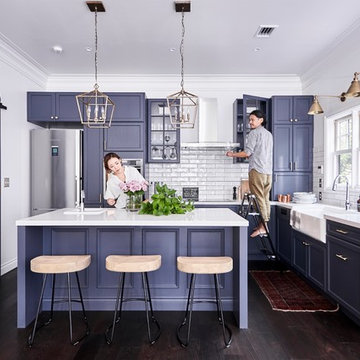
Inspiration pour une grande cuisine ouverte design en L avec un placard à porte affleurante, des portes de placard bleues, un plan de travail en surface solide, un électroménager en acier inoxydable, parquet foncé, îlot, un sol marron et un plan de travail blanc.
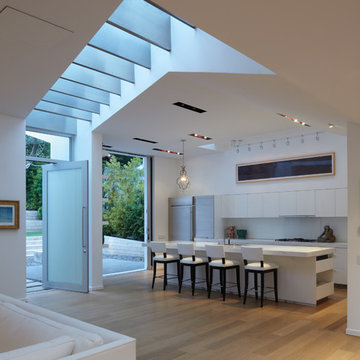
View to entry, front patio & kitchen.
Cette photo montre une cuisine ouverte parallèle moderne de taille moyenne avec un placard à porte plane, des portes de placard blanches, une crédence en feuille de verre, un électroménager en acier inoxydable, plan de travail en marbre, une crédence blanche, un sol en bois brun et îlot.
Cette photo montre une cuisine ouverte parallèle moderne de taille moyenne avec un placard à porte plane, des portes de placard blanches, une crédence en feuille de verre, un électroménager en acier inoxydable, plan de travail en marbre, une crédence blanche, un sol en bois brun et îlot.
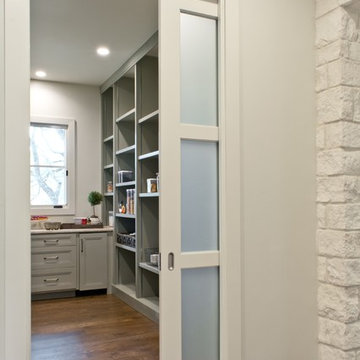
jennifer siu-rivera photography
Cette photo montre une cuisine ouverte encastrable chic en L avec un évier encastré, un placard avec porte à panneau encastré, des portes de placards vertess, un plan de travail en quartz, une crédence verte, une crédence en dalle de pierre, un sol en bois brun et îlot.
Cette photo montre une cuisine ouverte encastrable chic en L avec un évier encastré, un placard avec porte à panneau encastré, des portes de placards vertess, un plan de travail en quartz, une crédence verte, une crédence en dalle de pierre, un sol en bois brun et îlot.
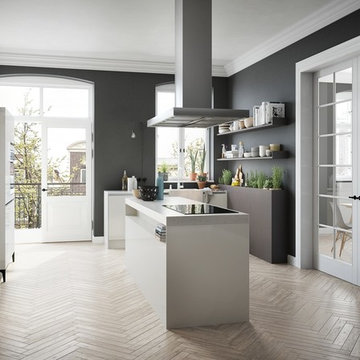
Réalisation d'une grande cuisine ouverte design avec un sol en bois brun, un évier de ferme, des portes de placard blanches, îlot et une crédence grise.
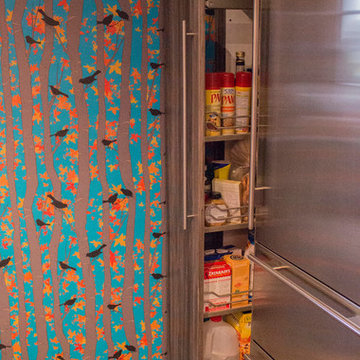
Dura Supreme Urbana in Cinder textured foil. Custom laminate in Fresh Papaya accent.
Cette photo montre une cuisine ouverte linéaire tendance de taille moyenne avec un évier encastré, un placard à porte plane, un plan de travail en granite, une crédence blanche, une crédence en carreau de verre, un électroménager en acier inoxydable, sol en béton ciré et îlot.
Cette photo montre une cuisine ouverte linéaire tendance de taille moyenne avec un évier encastré, un placard à porte plane, un plan de travail en granite, une crédence blanche, une crédence en carreau de verre, un électroménager en acier inoxydable, sol en béton ciré et îlot.
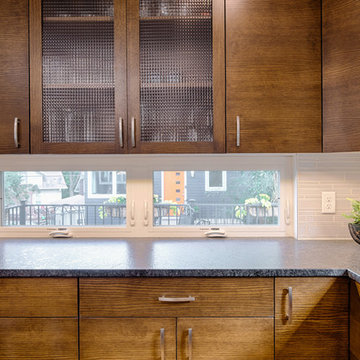
Kitchen with custom cabinetry.
Inspiration pour une cuisine ouverte vintage en U et bois foncé de taille moyenne avec un évier de ferme, un placard à porte plane, un plan de travail en granite, une crédence blanche, une crédence en céramique, un électroménager en acier inoxydable, parquet clair, îlot, un sol marron et un plan de travail multicolore.
Inspiration pour une cuisine ouverte vintage en U et bois foncé de taille moyenne avec un évier de ferme, un placard à porte plane, un plan de travail en granite, une crédence blanche, une crédence en céramique, un électroménager en acier inoxydable, parquet clair, îlot, un sol marron et un plan de travail multicolore.
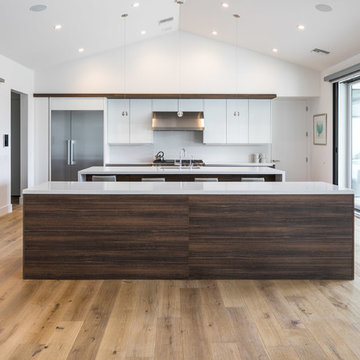
This kitchen features 2 islands, both with a Cleaf TSS textured laminate surface. The base cabinets are all handleless, via Bellmont's Vero line of cabinetry. The upper cabinets are a back painted elements glass door in a gloss white. The soffit above the upper cabinets is also custom built out of the matching Cleaf TSS, as well as the sliding barn doors which lead to the adjacent office.
Photos: SpartaPhoto - Alex Rentzis
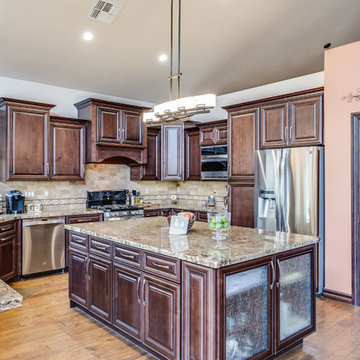
ListerPros
Inspiration pour une cuisine ouverte traditionnelle en U et bois brun de taille moyenne avec un évier posé, un placard avec porte à panneau encastré, un plan de travail en granite, une crédence beige, une crédence en céramique, un électroménager en acier inoxydable, parquet clair et îlot.
Inspiration pour une cuisine ouverte traditionnelle en U et bois brun de taille moyenne avec un évier posé, un placard avec porte à panneau encastré, un plan de travail en granite, une crédence beige, une crédence en céramique, un électroménager en acier inoxydable, parquet clair et îlot.
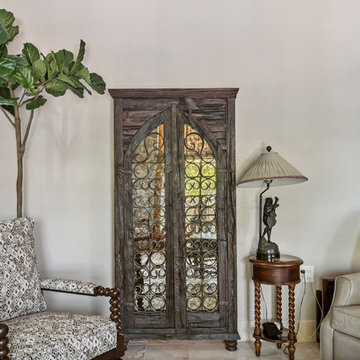
Beautiful Spanish Farmhouse kitchen remodel by designer Larissa Hicks.
Exemple d'une grande cuisine ouverte méditerranéenne en U avec un évier de ferme, un placard avec porte à panneau encastré, des portes de placard beiges, un plan de travail en granite, une crédence blanche, une crédence en céramique, un électroménager en acier inoxydable, un sol en carrelage de céramique, îlot, un sol beige et un plan de travail gris.
Exemple d'une grande cuisine ouverte méditerranéenne en U avec un évier de ferme, un placard avec porte à panneau encastré, des portes de placard beiges, un plan de travail en granite, une crédence blanche, une crédence en céramique, un électroménager en acier inoxydable, un sol en carrelage de céramique, îlot, un sol beige et un plan de travail gris.

Michael Hospelt Photography
Idées déco pour une petite cuisine ouverte moderne en U et bois clair avec un placard à porte plane, une crédence grise, un sol en brique, une péninsule, un évier encastré, un plan de travail en béton, une crédence en dalle de pierre, un électroménager en acier inoxydable et un sol rouge.
Idées déco pour une petite cuisine ouverte moderne en U et bois clair avec un placard à porte plane, une crédence grise, un sol en brique, une péninsule, un évier encastré, un plan de travail en béton, une crédence en dalle de pierre, un électroménager en acier inoxydable et un sol rouge.
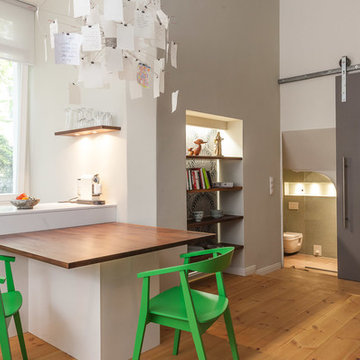
An industrial looking sliding door was added as the entrance to the lower level bathroom.
Exemple d'une petite cuisine ouverte tendance avec un électroménager en acier inoxydable, un sol en bois brun et une péninsule.
Exemple d'une petite cuisine ouverte tendance avec un électroménager en acier inoxydable, un sol en bois brun et une péninsule.
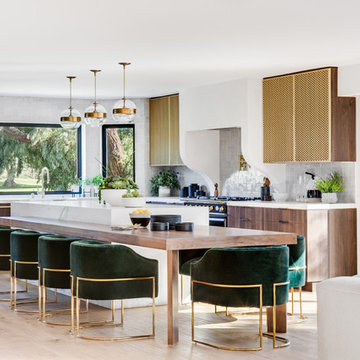
Cette image montre une cuisine ouverte design en L avec un placard à porte plane, des portes de placard marrons, une crédence grise, parquet clair, îlot, un sol beige et un plan de travail blanc.
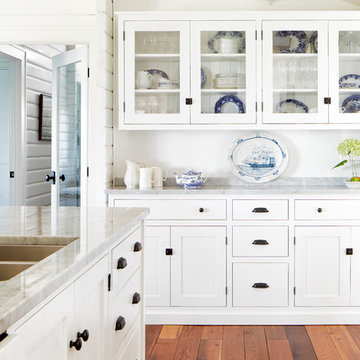
The Kitchen/Great room, the heart of our sunny and bright lakeside Ontario cottage.
Styling: Ann Marie Favot for Style at Home
Photography: Donna Griffith for Style at Home
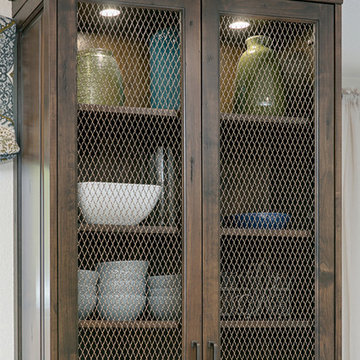
Preview First
Réalisation d'une grande cuisine ouverte encastrable méditerranéenne en U et bois foncé avec un placard avec porte à panneau surélevé, un plan de travail en quartz, îlot, un plan de travail beige, un évier encastré, une crédence multicolore, une crédence en travertin, un sol en travertin et un sol beige.
Réalisation d'une grande cuisine ouverte encastrable méditerranéenne en U et bois foncé avec un placard avec porte à panneau surélevé, un plan de travail en quartz, îlot, un plan de travail beige, un évier encastré, une crédence multicolore, une crédence en travertin, un sol en travertin et un sol beige.

François Guillemin
Cette image montre une grande cuisine ouverte design en L avec un placard à porte affleurante, un plan de travail en bois, une crédence en carreau de ciment, un électroménager blanc, un sol en carrelage de céramique, un évier posé et une crédence multicolore.
Cette image montre une grande cuisine ouverte design en L avec un placard à porte affleurante, un plan de travail en bois, une crédence en carreau de ciment, un électroménager blanc, un sol en carrelage de céramique, un évier posé et une crédence multicolore.
Idées déco de cuisines ouvertes
1