Idées déco de cuisines avec des portes de placard blanches
Trier par :
Budget
Trier par:Populaires du jour
1 - 20 sur 556 photos

Cette image montre une cuisine traditionnelle en L avec un évier de ferme, un placard à porte shaker, des portes de placard blanches, plan de travail en marbre, une crédence grise, une crédence en carrelage métro, un électroménager en acier inoxydable, parquet clair, îlot et un sol beige.

William Rossoto
Aménagement d'une cuisine américaine parallèle moderne de taille moyenne avec un évier encastré, un placard à porte shaker, des portes de placard blanches, un plan de travail en quartz, une crédence grise, une crédence en carrelage métro, un électroménager en acier inoxydable, parquet clair, îlot, un sol marron et un plan de travail blanc.
Aménagement d'une cuisine américaine parallèle moderne de taille moyenne avec un évier encastré, un placard à porte shaker, des portes de placard blanches, un plan de travail en quartz, une crédence grise, une crédence en carrelage métro, un électroménager en acier inoxydable, parquet clair, îlot, un sol marron et un plan de travail blanc.

Idées déco pour une arrière-cuisine campagne avec un placard à porte shaker, des portes de placard blanches, un sol en carrelage de céramique et un sol marron.
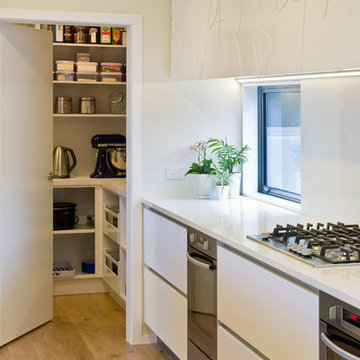
Paul McCredie Photography
Cette photo montre une cuisine moderne avec un placard à porte plane, des portes de placard blanches et un sol en bois brun.
Cette photo montre une cuisine moderne avec un placard à porte plane, des portes de placard blanches et un sol en bois brun.
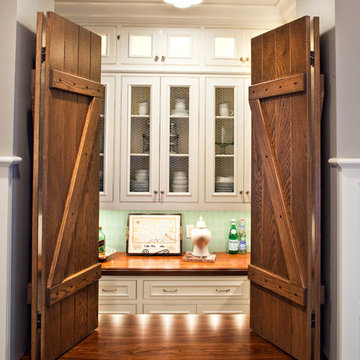
Martha O'Hara Interiors, Interior Design | L. Cramer Builders + Remodelers, Builder | Troy Thies, Photography | Shannon Gale, Photo Styling
Please Note: All “related,” “similar,” and “sponsored” products tagged or listed by Houzz are not actual products pictured. They have not been approved by Martha O’Hara Interiors nor any of the professionals credited. For information about our work, please contact design@oharainteriors.com.

This 1902 San Antonio home was beautiful both inside and out, except for the kitchen, which was dark and dated. The original kitchen layout consisted of a breakfast room and a small kitchen separated by a wall. There was also a very small screened in porch off of the kitchen. The homeowners dreamed of a light and bright new kitchen and that would accommodate a 48" gas range, built in refrigerator, an island and a walk in pantry. At first, it seemed almost impossible, but with a little imagination, we were able to give them every item on their wish list. We took down the wall separating the breakfast and kitchen areas, recessed the new Subzero refrigerator under the stairs, and turned the tiny screened porch into a walk in pantry with a gorgeous blue and white tile floor. The french doors in the breakfast area were replaced with a single transom door to mirror the door to the pantry. The new transoms make quite a statement on either side of the 48" Wolf range set against a marble tile wall. A lovely banquette area was created where the old breakfast table once was and is now graced by a lovely beaded chandelier. Pillows in shades of blue and white and a custom walnut table complete the cozy nook. The soapstone island with a walnut butcher block seating area adds warmth and character to the space. The navy barstools with chrome nailhead trim echo the design of the transoms and repeat the navy and chrome detailing on the custom range hood. A 42" Shaws farmhouse sink completes the kitchen work triangle. Off of the kitchen, the small hallway to the dining room got a facelift, as well. We added a decorative china cabinet and mirrored doors to the homeowner's storage closet to provide light and character to the passageway. After the project was completed, the homeowners told us that "this kitchen was the one that our historic house was always meant to have." There is no greater reward for what we do than that.
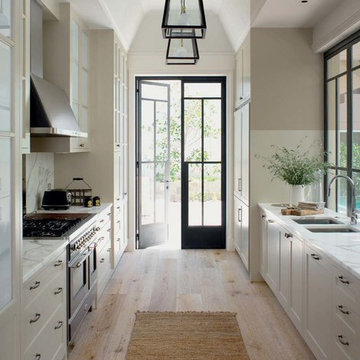
Idée de décoration pour une cuisine parallèle tradition avec un évier 2 bacs, un placard à porte shaker, des portes de placard blanches, plan de travail en marbre, une crédence blanche, parquet clair et aucun îlot.

Idées déco pour une cuisine encastrable classique en U avec un évier de ferme, des portes de placard blanches, un plan de travail en stéatite, une crédence bleue et une crédence en feuille de verre.
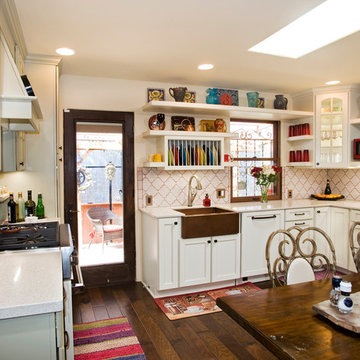
Aménagement d'une cuisine fermée avec un évier de ferme, un placard sans porte, des portes de placard blanches et une crédence blanche.
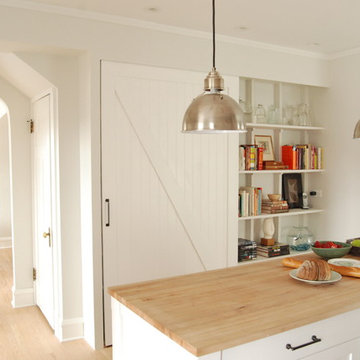
Aménagement d'une cuisine campagne avec un placard sans porte, des portes de placard blanches et un plan de travail en bois.
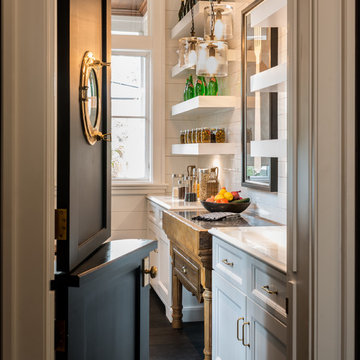
Cette image montre une arrière-cuisine marine avec parquet foncé, des portes de placard blanches et une crédence en carrelage métro.
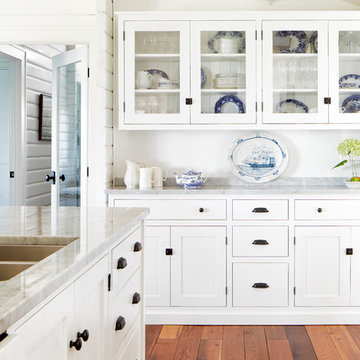
The Kitchen/Great room, the heart of our sunny and bright lakeside Ontario cottage.
Styling: Ann Marie Favot for Style at Home
Photography: Donna Griffith for Style at Home
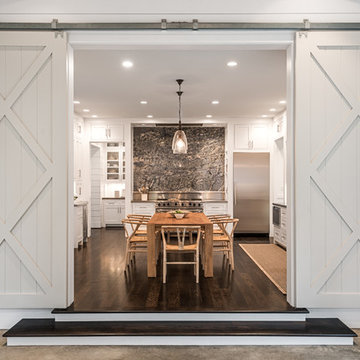
Peter Molick Photography
Inspiration pour une grande cuisine américaine rustique en U avec un placard à porte shaker, des portes de placard blanches, une crédence grise, un électroménager en acier inoxydable, parquet foncé, un sol marron et îlot.
Inspiration pour une grande cuisine américaine rustique en U avec un placard à porte shaker, des portes de placard blanches, une crédence grise, un électroménager en acier inoxydable, parquet foncé, un sol marron et îlot.
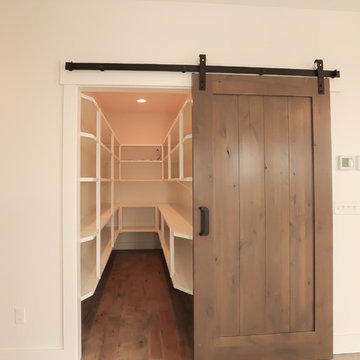
Cette photo montre une arrière-cuisine craftsman de taille moyenne avec un placard sans porte, des portes de placard blanches, un plan de travail en bois et parquet clair.

Phoenix Photographic
Inspiration pour une petite cuisine chalet en L fermée avec un évier de ferme, un plan de travail en bois, des portes de placard blanches, un placard avec porte à panneau encastré, un électroménager en acier inoxydable, une crédence blanche, une crédence en bois, parquet foncé, îlot et un sol marron.
Inspiration pour une petite cuisine chalet en L fermée avec un évier de ferme, un plan de travail en bois, des portes de placard blanches, un placard avec porte à panneau encastré, un électroménager en acier inoxydable, une crédence blanche, une crédence en bois, parquet foncé, îlot et un sol marron.
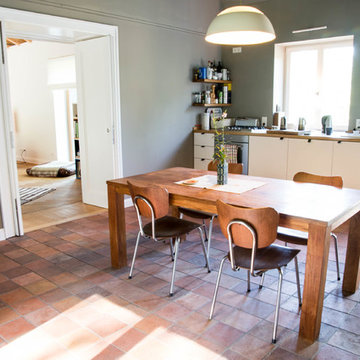
© Houzz 2015
© 2015 Houzz
Aménagement d'une grande cuisine américaine linéaire scandinave avec un évier posé, un placard à porte plane, des portes de placard blanches, un plan de travail en bois, un électroménager en acier inoxydable, aucun îlot et tomettes au sol.
Aménagement d'une grande cuisine américaine linéaire scandinave avec un évier posé, un placard à porte plane, des portes de placard blanches, un plan de travail en bois, un électroménager en acier inoxydable, aucun îlot et tomettes au sol.
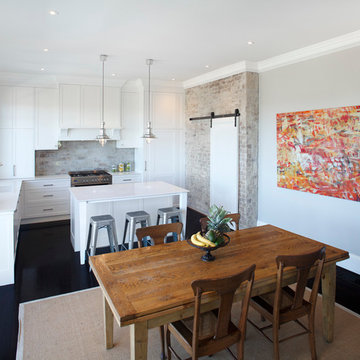
Inspiration pour une cuisine américaine traditionnelle en L de taille moyenne avec un évier encastré, un placard à porte shaker, des portes de placard blanches, un plan de travail en quartz modifié, une crédence en marbre, îlot, un sol noir et un plan de travail blanc.

Idée de décoration pour une cuisine encastrable design avec un placard à porte vitrée, un évier de ferme, un plan de travail en bois, des portes de placard blanches, une crédence bleue et une crédence en carrelage métro.
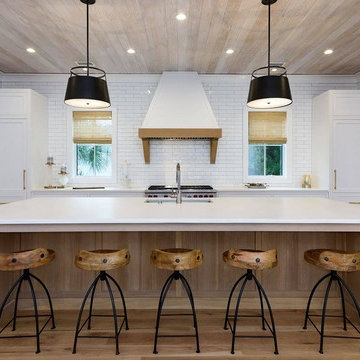
Idées déco pour une grande cuisine ouverte linéaire et encastrable campagne avec un évier encastré, un placard à porte shaker, des portes de placard blanches, un plan de travail en quartz, une crédence blanche, une crédence en carrelage métro, un sol en bois brun, îlot, un sol marron et un plan de travail blanc.

Chris Humphreys Photography Ltd
Réalisation d'une cuisine américaine linéaire et encastrable minimaliste de taille moyenne avec un plan de travail en surface solide, une crédence blanche, un sol en ardoise, aucun îlot, un sol gris, un évier encastré, un placard à porte plane et des portes de placard blanches.
Réalisation d'une cuisine américaine linéaire et encastrable minimaliste de taille moyenne avec un plan de travail en surface solide, une crédence blanche, un sol en ardoise, aucun îlot, un sol gris, un évier encastré, un placard à porte plane et des portes de placard blanches.
Idées déco de cuisines avec des portes de placard blanches
1